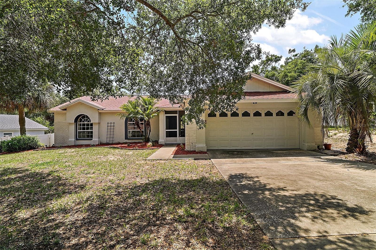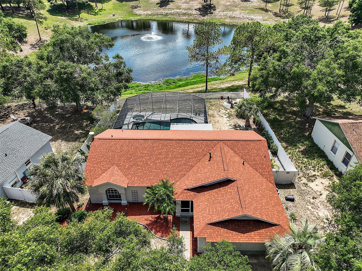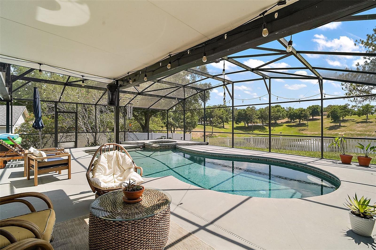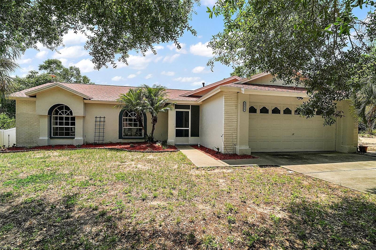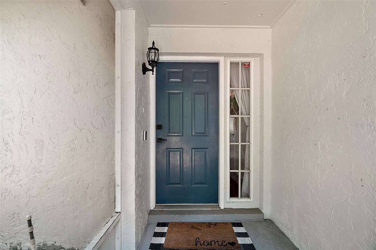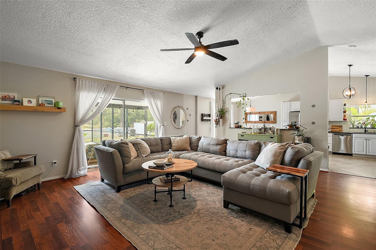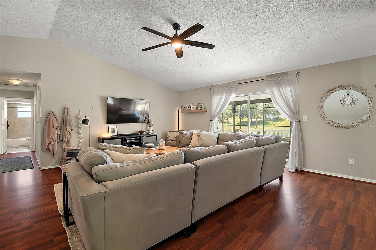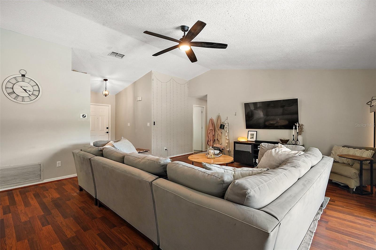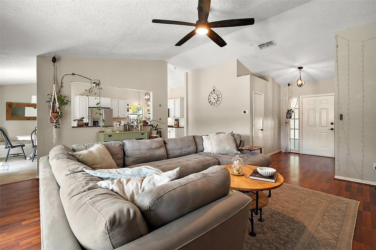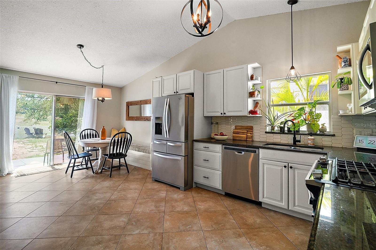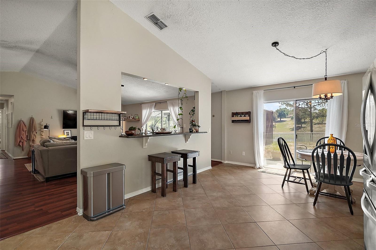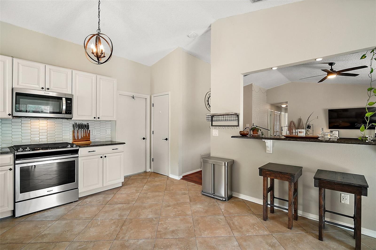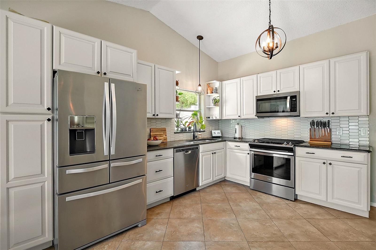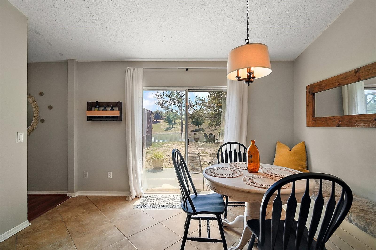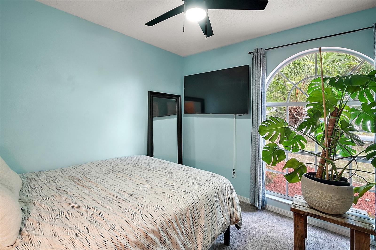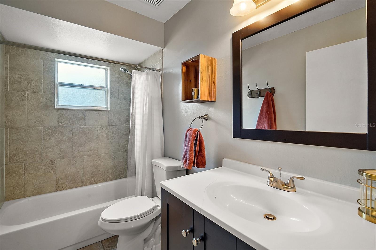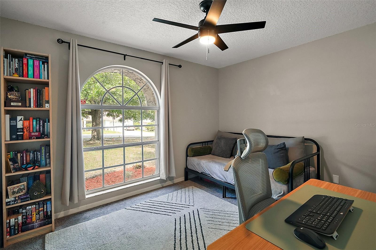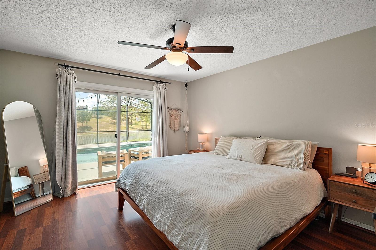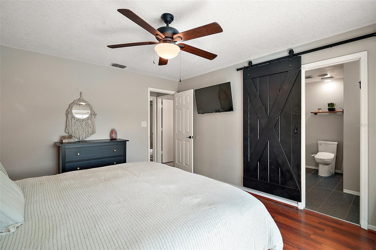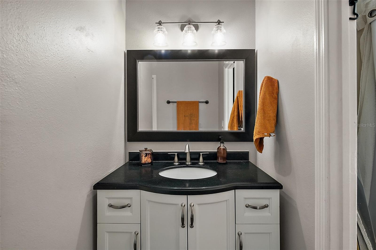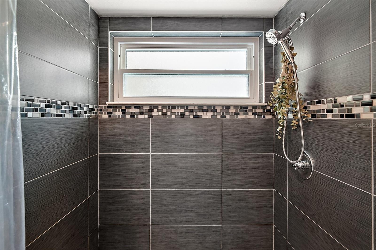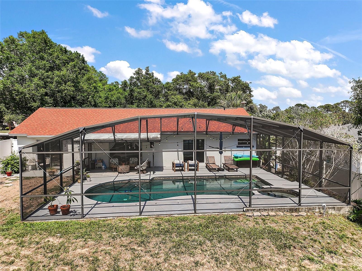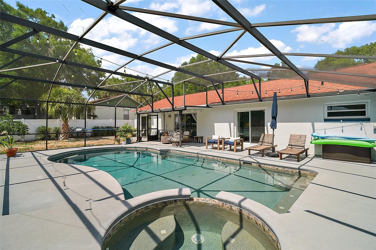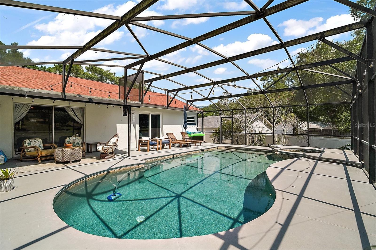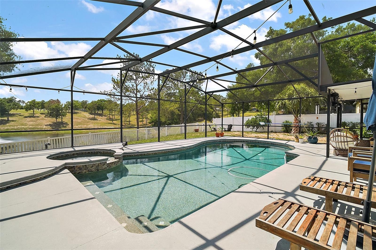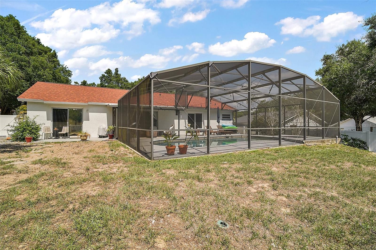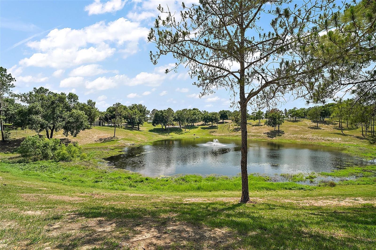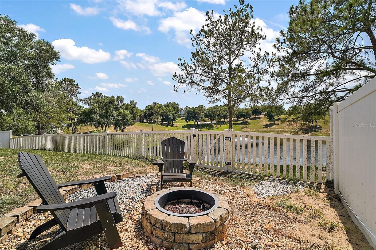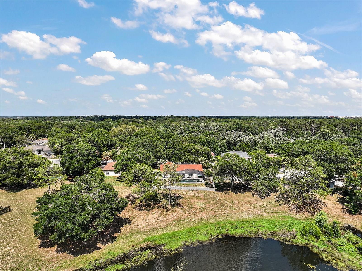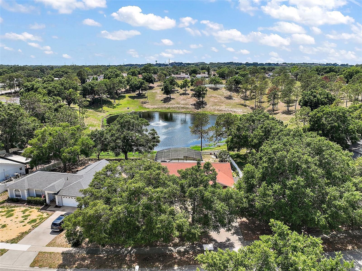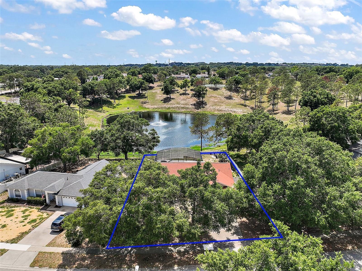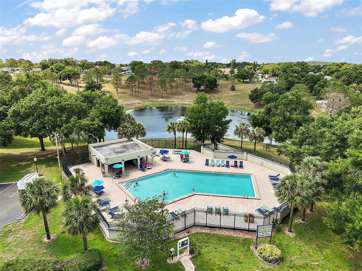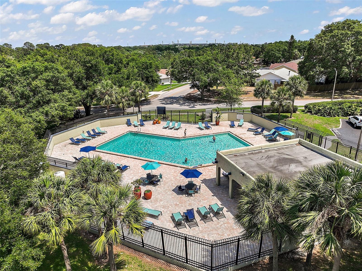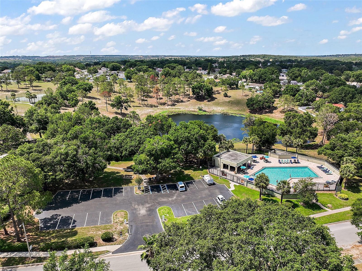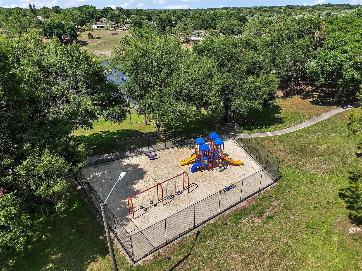$425,000 - 15837 Hidden Lake Circle, CLERMONT
- 3
- Bedrooms
- 2
- Baths
- 1,539
- SQ. Feet
- 0.25
- Acres
**Multiple Offers Received. Please submit all offers by 7 P.M. May 28**Conveniently located in the heart of Clermont, this 3 bed, 2 bath pool home with no rear neighbor, overlooking a serene pond is everything you've been waiting for! A short distance from High Way 50, Hancock, and the West Orange Trail, whether it's a short commute to the turnpike or easy access to the trails this home has you covered. With a BRAND NEW ROOF (2025), huge pool/hot tub combo, open concept living space with an upgraded kitchen and appliances, and more you will sleep easy at night knowing that the major expenses of home ownership are already taken care of for your peace of mind. Upon entering the home, you'll notice that the square footage is deceiving because the tall ceilings and open concept living are inviting, bright, and spacious. This home has THREE SETS of sliding glass doors all leading to your pool side paradise. Enjoy sipping your coffee on the back porch while watching the Sand Cranes and birds frolic by the pond out back making it both private and peaceful. Down the hall you'll find two generously proportioned bedrooms, a shared bathroom, and the primary suite with walk in closet and upgraded shower. The only thing this home is missing, is you!
Essential Information
-
- MLS® #:
- G5097431
-
- Price:
- $425,000
-
- Bedrooms:
- 3
-
- Bathrooms:
- 2.00
-
- Full Baths:
- 2
-
- Square Footage:
- 1,539
-
- Acres:
- 0.25
-
- Year Built:
- 1992
-
- Type:
- Residential
-
- Sub-Type:
- Single Family Residence
-
- Style:
- Florida
-
- Status:
- Pending
Community Information
-
- Address:
- 15837 Hidden Lake Circle
-
- Area:
- Clermont
-
- Subdivision:
- GREATER HILLS PH 03 TR A & B
-
- City:
- CLERMONT
-
- County:
- Lake
-
- State:
- FL
-
- Zip Code:
- 34711
Amenities
-
- Amenities:
- Playground, Pool, Tennis Court(s)
-
- Parking:
- Garage Door Opener
-
- # of Garages:
- 2
-
- Has Pool:
- Yes
Interior
-
- Interior Features:
- High Ceilings, Kitchen/Family Room Combo, Thermostat
-
- Appliances:
- Dishwasher, Disposal, Dryer, Microwave, Range, Refrigerator, Washer
-
- Heating:
- Central
-
- Cooling:
- Central Air
Exterior
-
- Exterior Features:
- Awning(s), Private Mailbox, Sidewalk, Sliding Doors
-
- Lot Description:
- Level, Sidewalk
-
- Roof:
- Shingle
-
- Foundation:
- Slab
School Information
-
- Elementary:
- Grassy Lake Elementary
-
- Middle:
- East Ridge Middle
-
- High:
- Lake Minneola High
Additional Information
-
- Days on Market:
- 41
-
- Zoning:
- PUD
Listing Details
- Listing Office:
- Wheatley Realty Group
