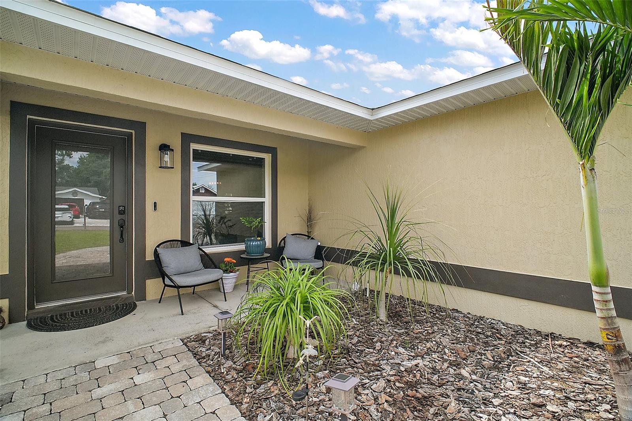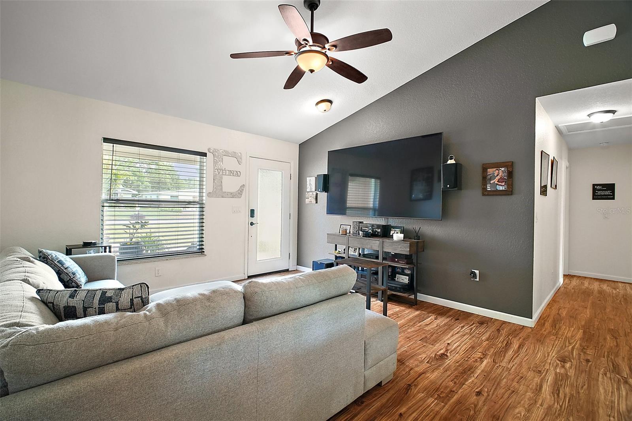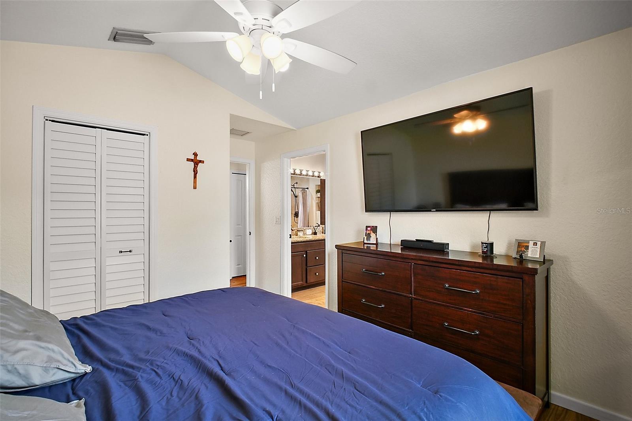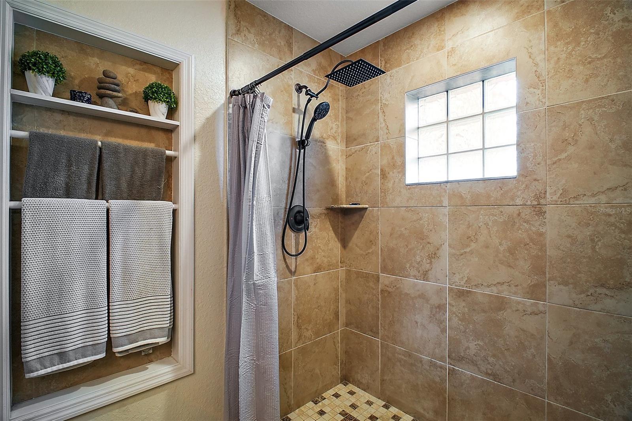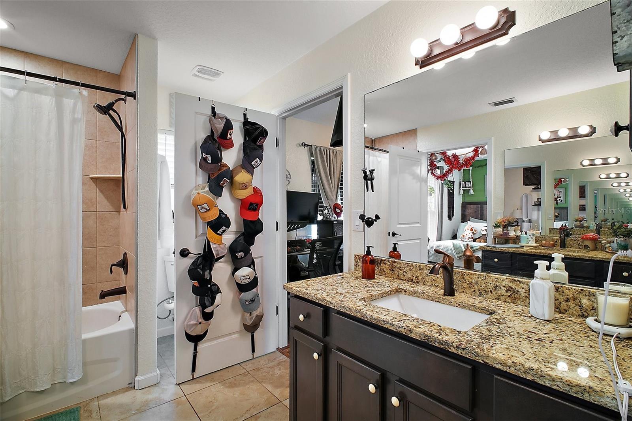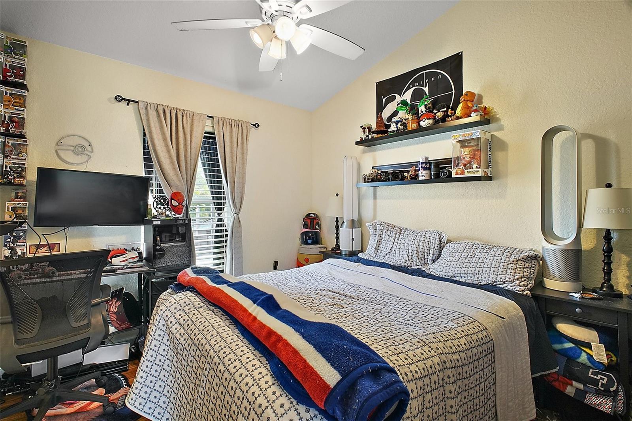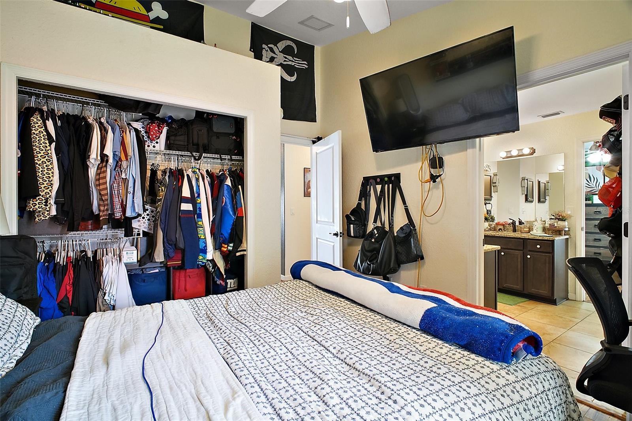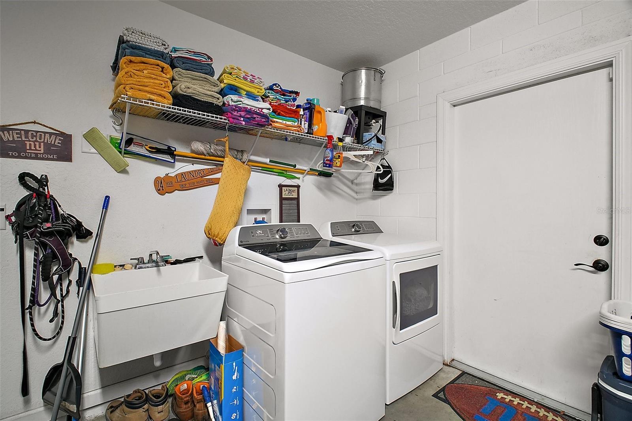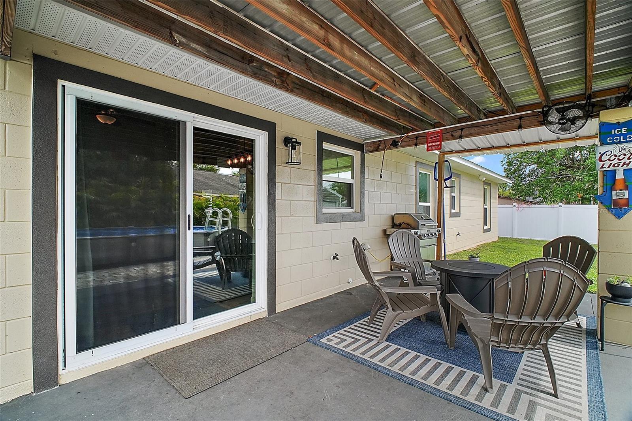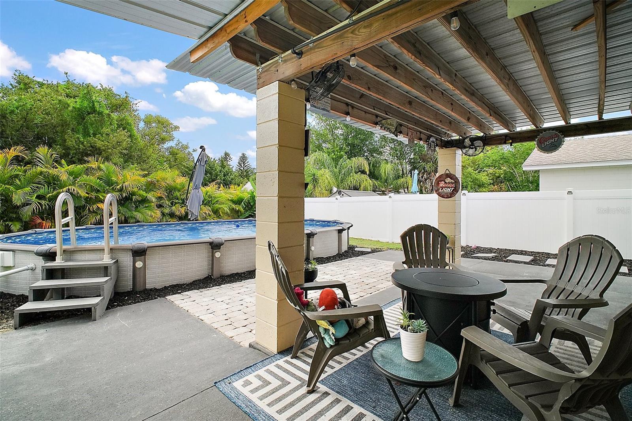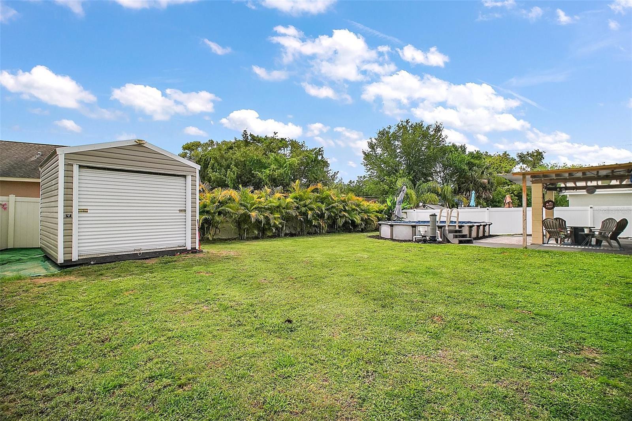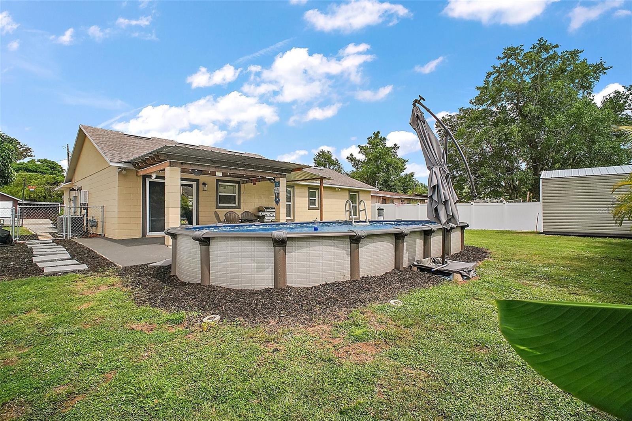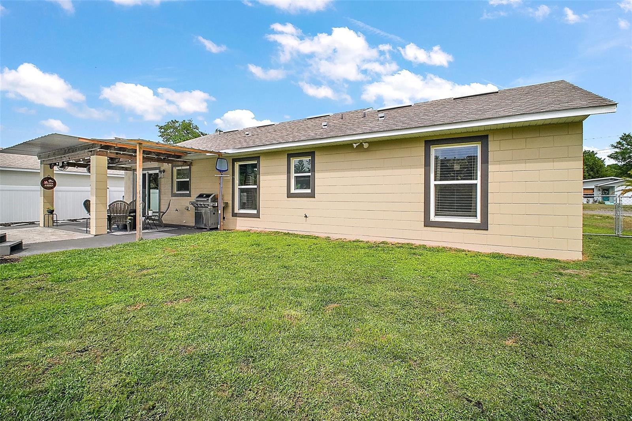$325,000 - 1204 Monterey Drive, EUSTIS
- 3
- Bedrooms
- 2
- Baths
- 1,305
- SQ. Feet
- 0.2
- Acres
Step into style and comfort in this well-maintained 3 bedroom, 2 bath home built in 2020, featuring tall cathedral ceilings, thoughtful finishes, and modern upgrades throughout. A pavered driveway and charming covered front porch set the tone. Inside, the open layout flows into a bright living area with soaring ceilings and a standout kitchen featuring granite countertops, a spacious island with a second sink, stainless steel appliances, gas stove, pendant lighting, and an inviting eat-in space. Luxury plank flooring runs seamlessly throughout. The Jack and Jill bathroom connects two spacious bedrooms, while the private primary suite offers a walk-in closet and a sleek ensuite with a large double vanity, tiled shower, and extra storage. The backyard is made for relaxing and entertaining with a fully fenced yard, pergola, above-ground pool, and a handy storage shed. Located just minutes from downtown Eustis, you'll enjoy easy access to local restaurants, shopping, beautiful lakes, and more. This home blends comfort, function, and style in all the right ways.
Essential Information
-
- MLS® #:
- G5097273
-
- Price:
- $325,000
-
- Bedrooms:
- 3
-
- Bathrooms:
- 2.00
-
- Full Baths:
- 2
-
- Square Footage:
- 1,305
-
- Acres:
- 0.20
-
- Year Built:
- 2020
-
- Type:
- Residential
-
- Sub-Type:
- Single Family Residence
-
- Status:
- Active
Community Information
-
- Address:
- 1204 Monterey Drive
-
- Area:
- Eustis
-
- Subdivision:
- EUSTIS HEATH TERRACE
-
- City:
- EUSTIS
-
- County:
- Lake
-
- State:
- FL
-
- Zip Code:
- 32726
Amenities
-
- # of Garages:
- 1
-
- Has Pool:
- Yes
Interior
-
- Interior Features:
- Cathedral Ceiling(s), Ceiling Fans(s)
-
- Appliances:
- Dishwasher, Microwave, Range, Refrigerator
-
- Heating:
- Central
-
- Cooling:
- Central Air
Exterior
-
- Exterior Features:
- Storage
-
- Roof:
- Shingle
-
- Foundation:
- Slab
Additional Information
-
- Days on Market:
- 13
-
- Zoning:
- SR
Listing Details
- Listing Office:
- Re/max Premier Realty

