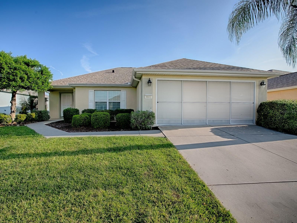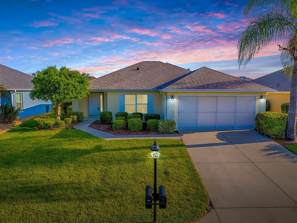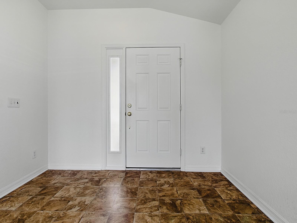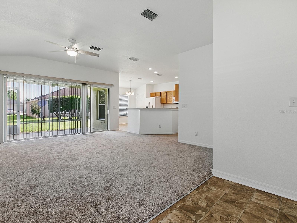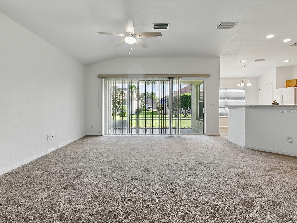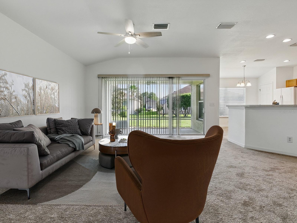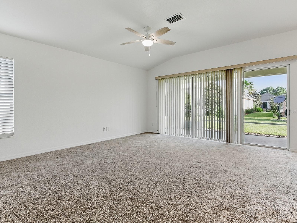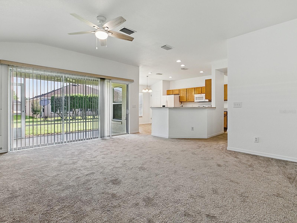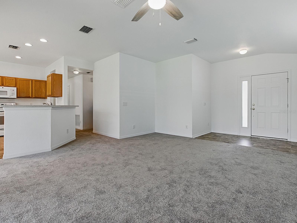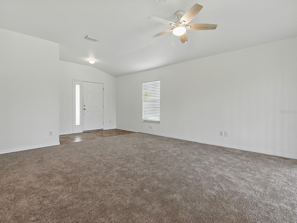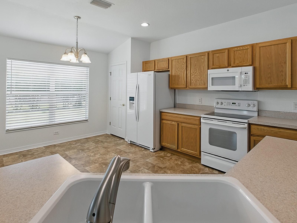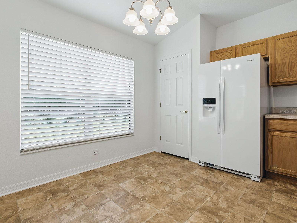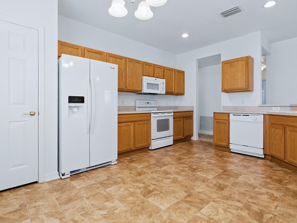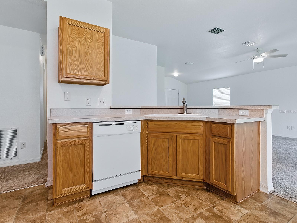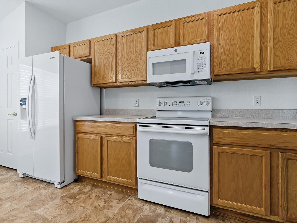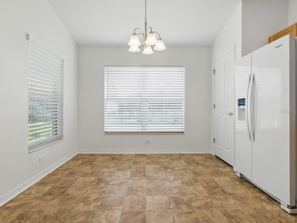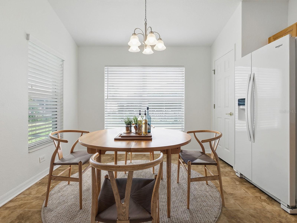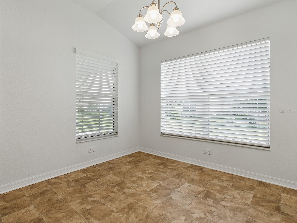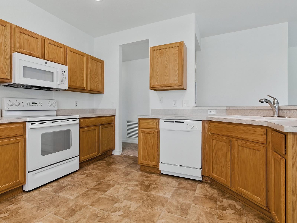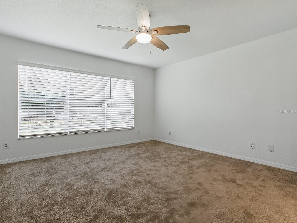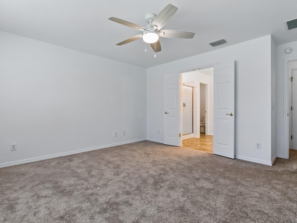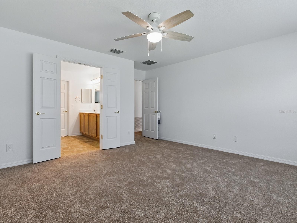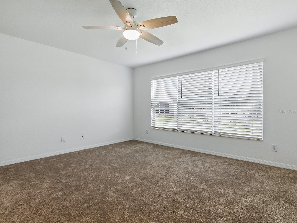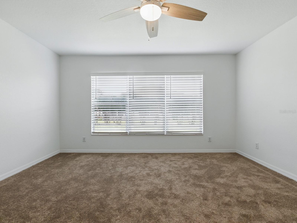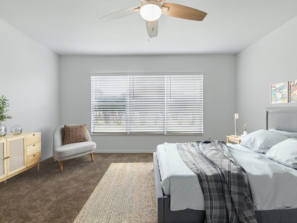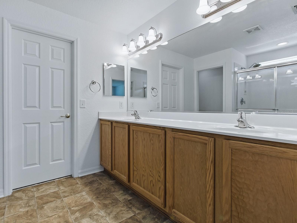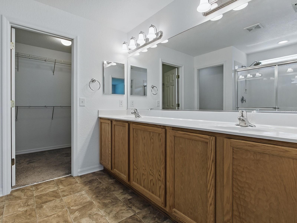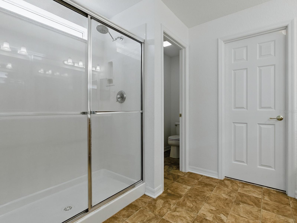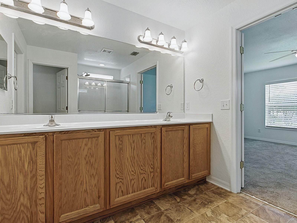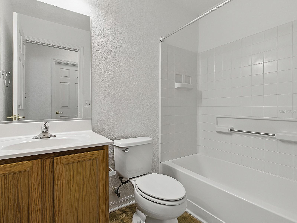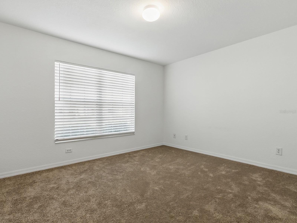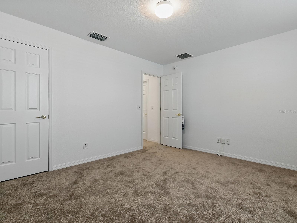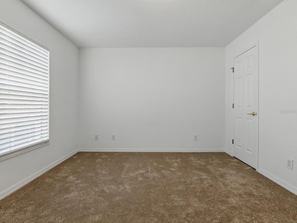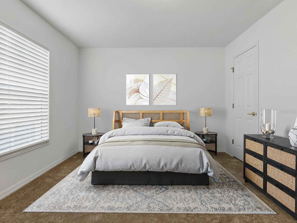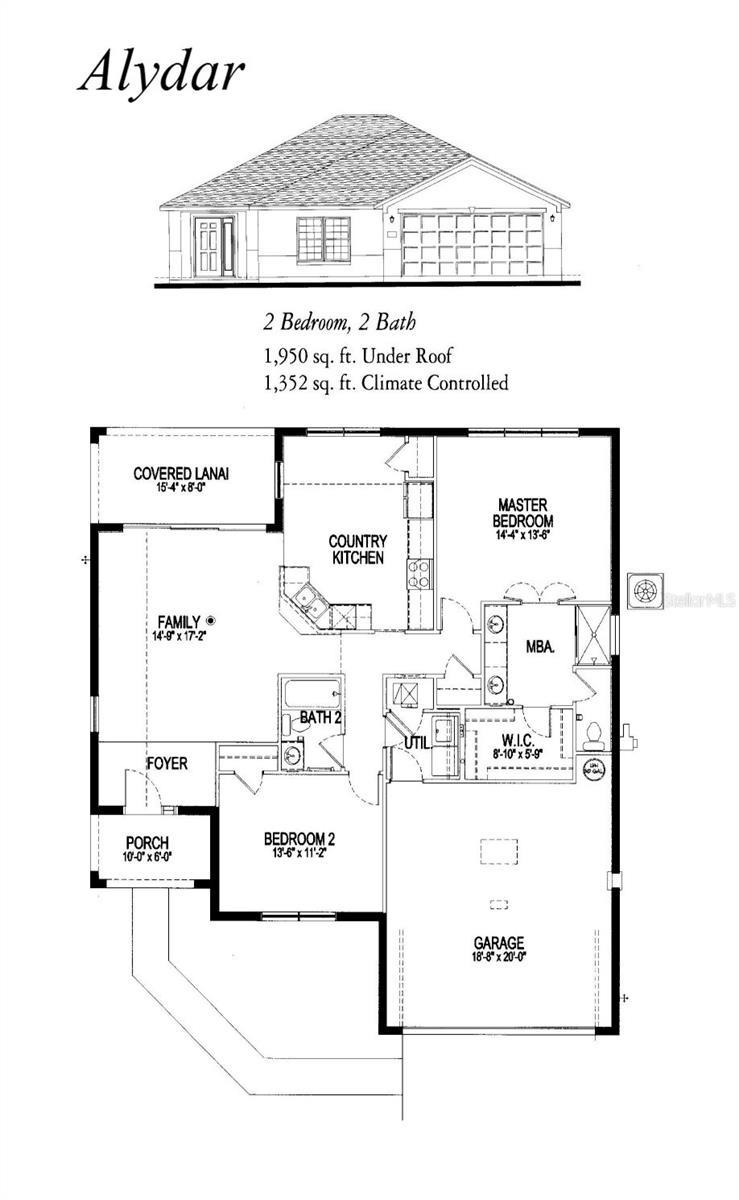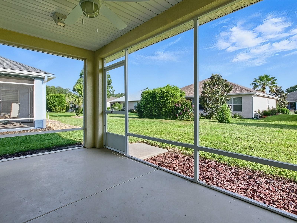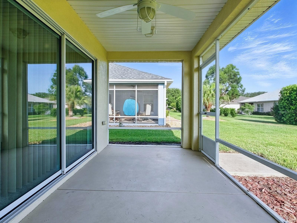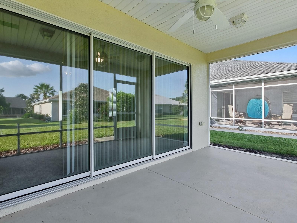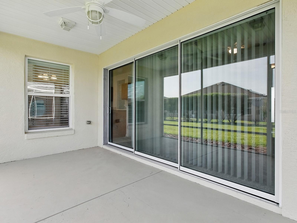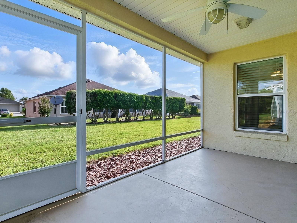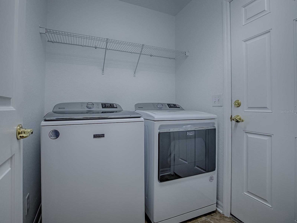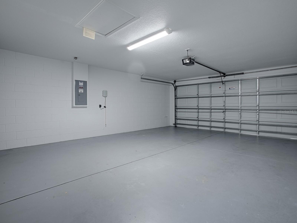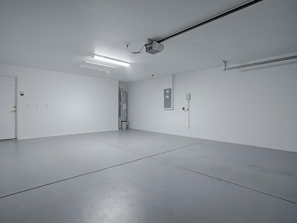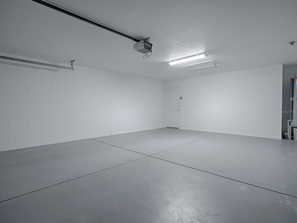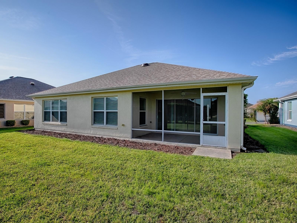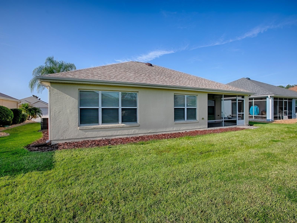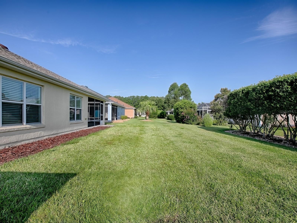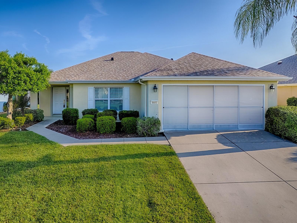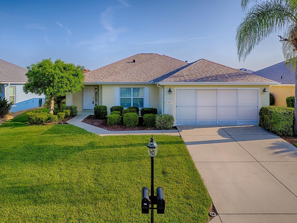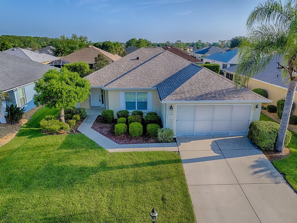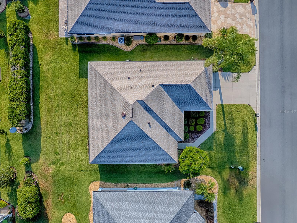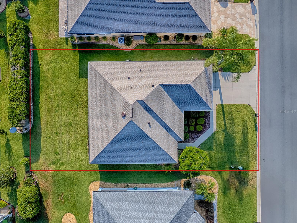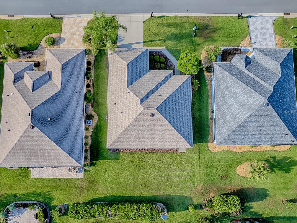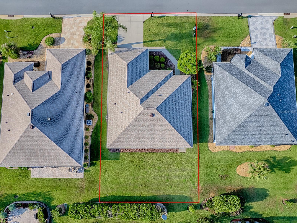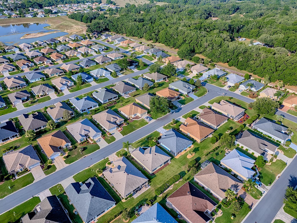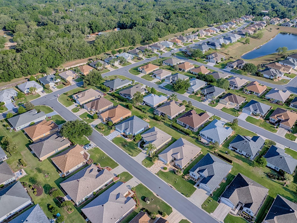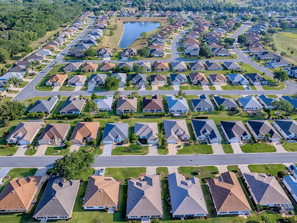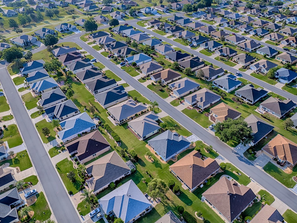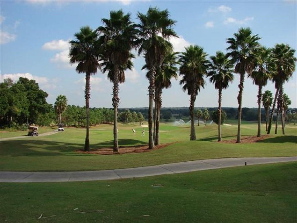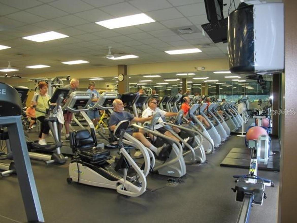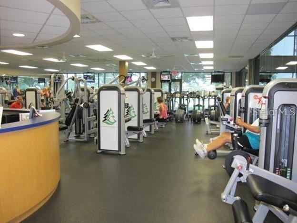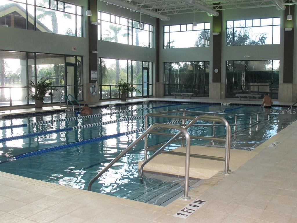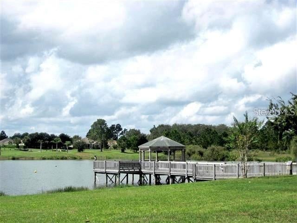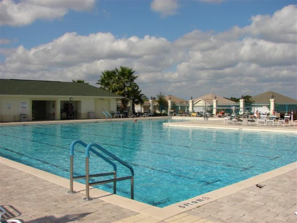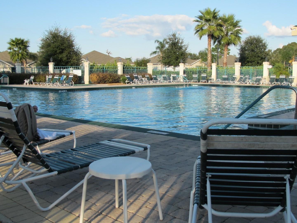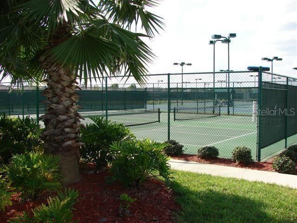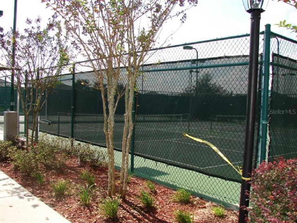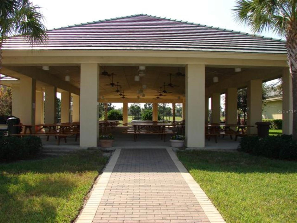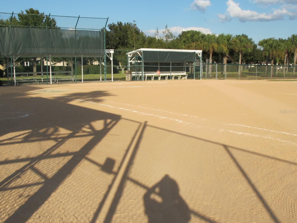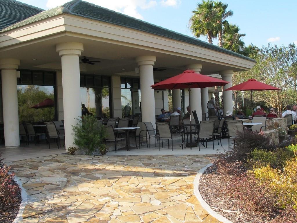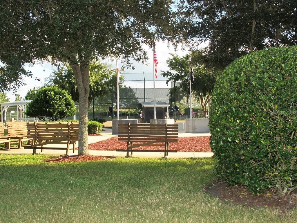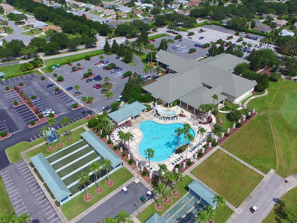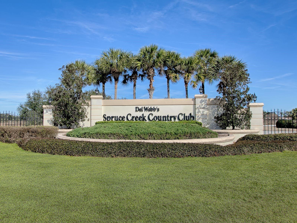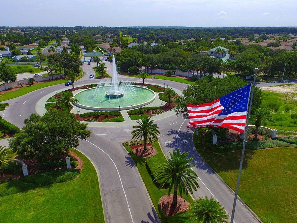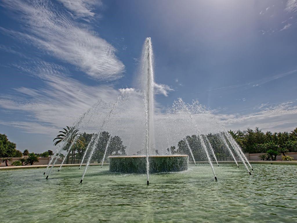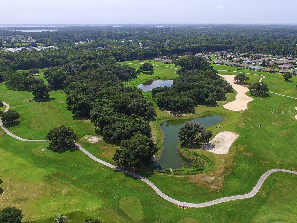$255,000 - 8601 Se 133rd Street, SUMMERFIELD
- 2
- Bedrooms
- 2
- Baths
- 1,346
- SQ. Feet
- 0.14
- Acres
One or more photo(s) has been virtually staged. GREAT PRICE on this popular 2-bedroom, 2-bath Alydar model in a desirable 55+ community! This well-maintained home features an open floor plan with separation of bedrooms for privacy, an inside laundry room, and a screened lanai for relaxing outdoor enjoyment. Interior was freshly painted last year, and new carpeting was installed throughout, making it move-in ready. Ceiling fans are installed in every room, and the home includes some newer appliances. Additional features include a privacy sliding screen on the garage. Major updates include a new roof and hot water heater, both replaced 2024 Residents of this vibrant community enjoy 36 holes of golf, 10 pickleball courts, tennis courts, three pools including an indoor pool, a state-of-the-art fitness center, a softball field, and numerous clubs and social activities. With a low HOA fee, NO BONDS, and NO CDDs, this is truly a fantastic opportunity. ROOF 2024 VACANT AND EASY TO SHOW – SEE THIS GEM TODAY!
Essential Information
-
- MLS® #:
- G5096953
-
- Price:
- $255,000
-
- Bedrooms:
- 2
-
- Bathrooms:
- 2.00
-
- Full Baths:
- 2
-
- Square Footage:
- 1,346
-
- Acres:
- 0.14
-
- Year Built:
- 2005
-
- Type:
- Residential
-
- Sub-Type:
- Single Family Residence
-
- Status:
- Active
Community Information
-
- Address:
- 8601 Se 133rd Street
-
- Area:
- Summerfield
-
- Subdivision:
- SPRUCE CREEK GC
-
- City:
- SUMMERFIELD
-
- County:
- Marion
-
- State:
- FL
-
- Zip Code:
- 34491
Amenities
-
- Amenities:
- Cable TV, Clubhouse, Fence Restrictions, Fitness Center, Gated, Golf Course, Maintenance, Pickleball Court(s), Pool, Racquetball, Recreation Facilities, Shuffleboard Court, Storage, Tennis Court(s), Trail(s), Vehicle Restrictions
-
- # of Garages:
- 2
Interior
-
- Interior Features:
- Ceiling Fans(s), Eat-in Kitchen, Open Floorplan, Primary Bedroom Main Floor, Split Bedroom, Walk-In Closet(s), Window Treatments
-
- Appliances:
- Dishwasher, Dryer, Microwave, Range, Refrigerator, Washer
-
- Heating:
- Central, Electric, Heat Pump
-
- Cooling:
- Central Air
-
- # of Stories:
- 1
Exterior
-
- Exterior Features:
- Rain Gutters
-
- Roof:
- Shingle
-
- Foundation:
- Slab
Additional Information
-
- Days on Market:
- 55
-
- Zoning:
- PUD
Listing Details
- Listing Office:
- Re/max Premier Realty Lady Lk
