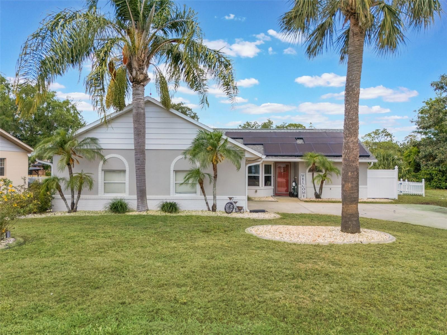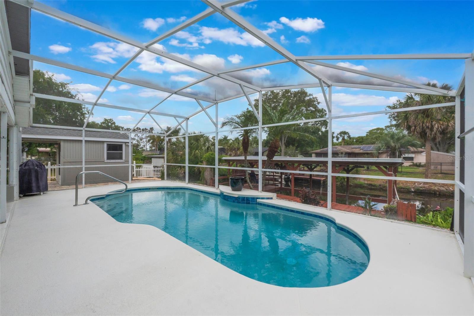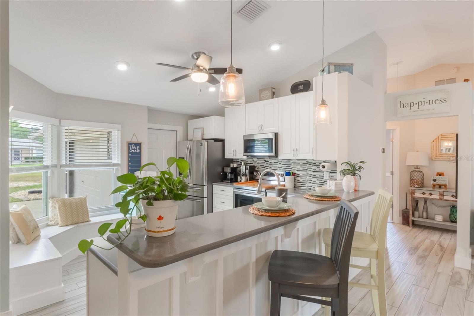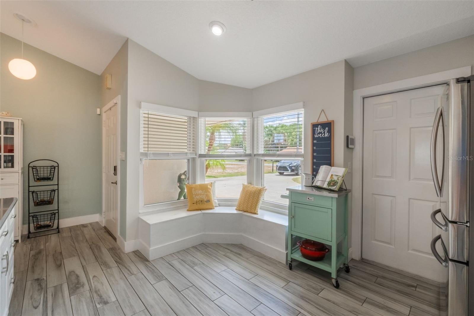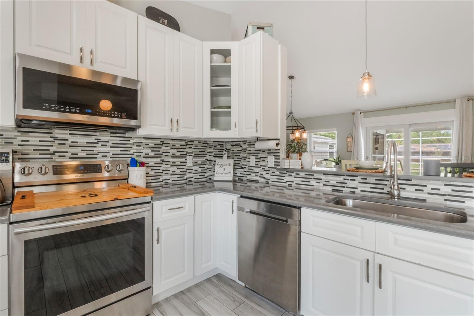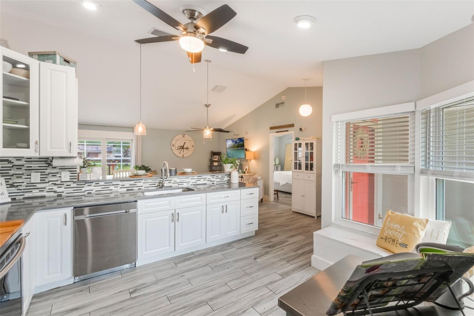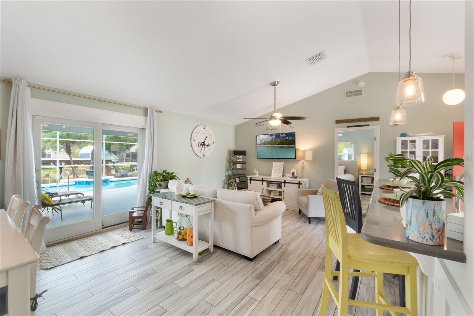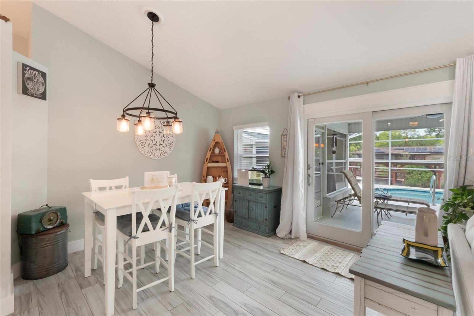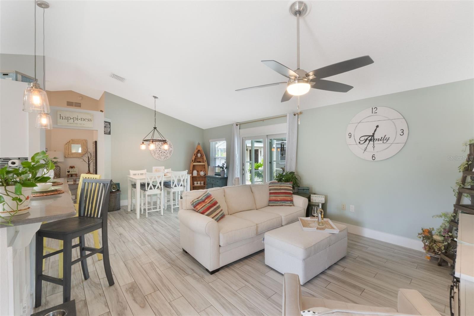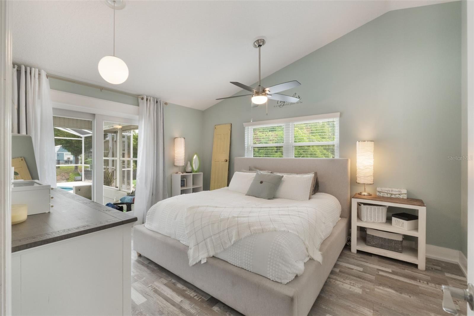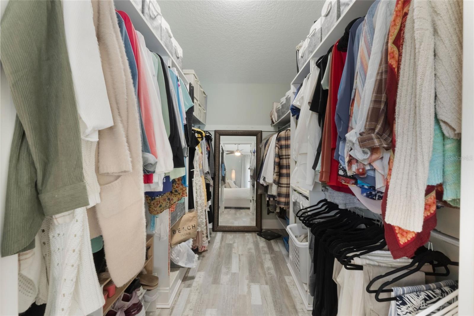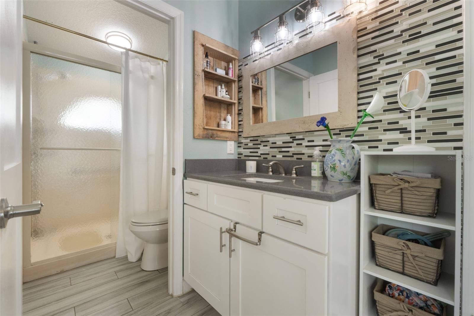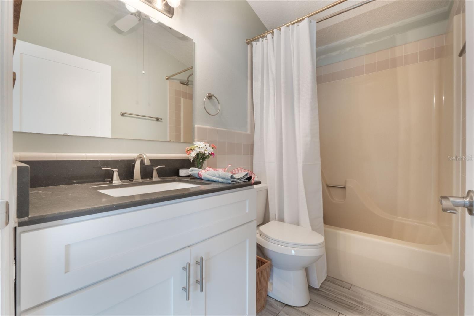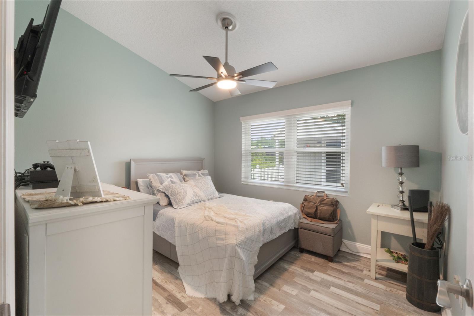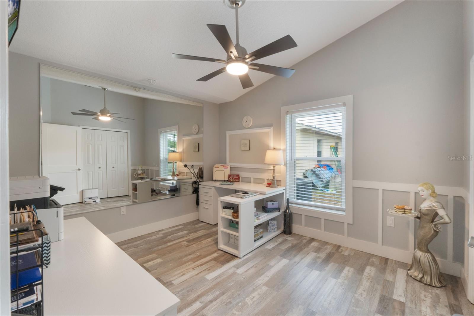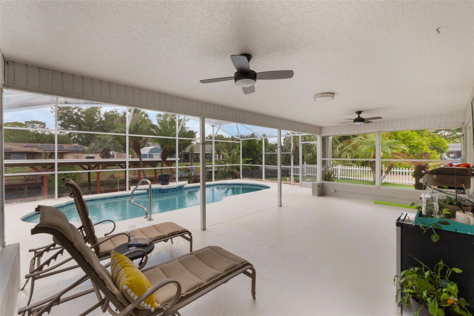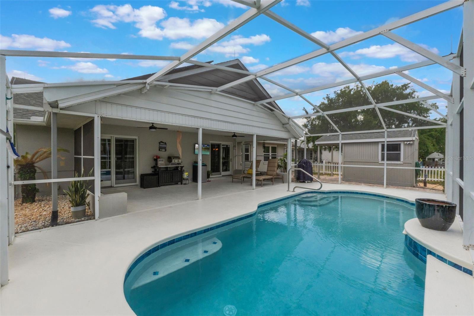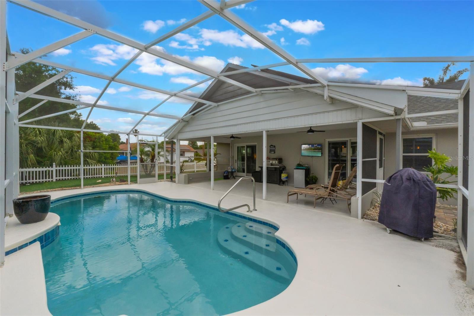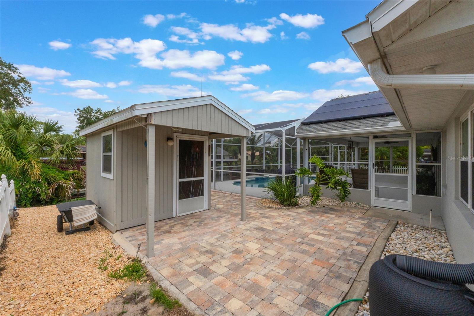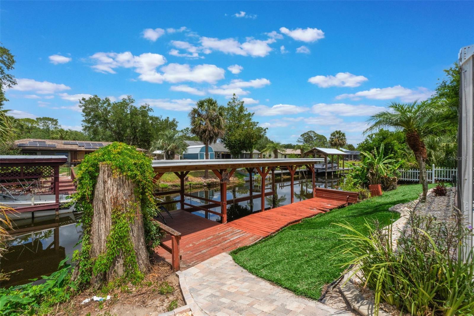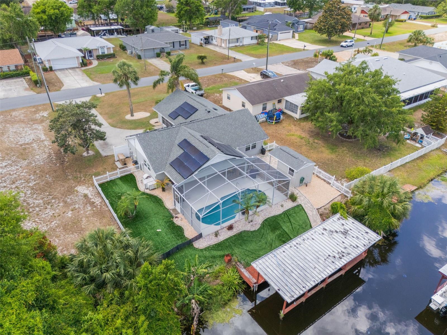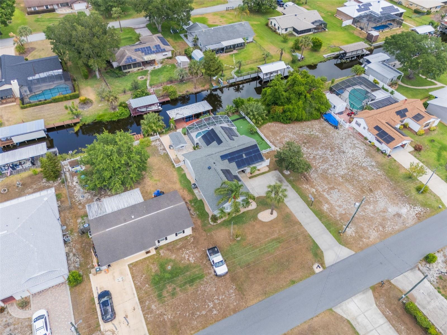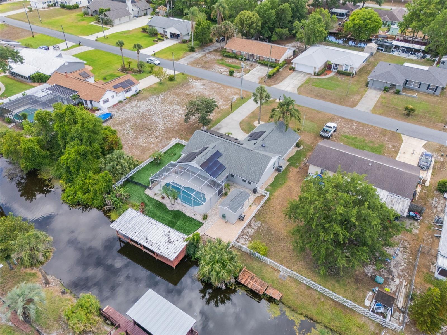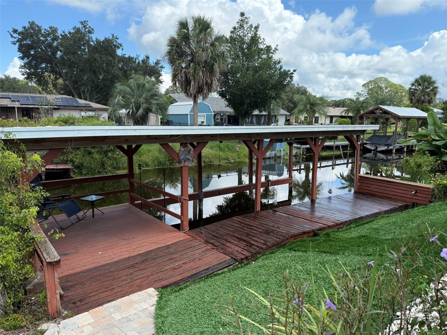$450,000 - 12401 Blue Heron Way, LEESBURG
- 3
- Bedrooms
- 2
- Baths
- 1,341
- SQ. Feet
- 0.2
- Acres
CANAL FRONT OFF LAKE EUSTIS. NO FLOOD Insurance needed. JUMP ON YOUR BOAT FROM YOUR DOCK AND HEAD OUT TO THE CHAIN OF LAKES FOR FUN AND DINING! Electric bill for home is less then $100. SOLAR TO BE PAID OFF AT CLOSING! Welcome to your slice of paradise! $100,000 in upgrades already completed for you. Private pool with resurfacing, new tile, and birdcage screens Oversized dock with a 24' x 9'6" opening and 10' x 16'2" platform deck Lush, low-maintenance landscaping featuring artificial turf in the rear yard Freshly painted lanai and updated pavers Stylish & Modern Interior Double-pane windows + Impact Resistance Renewal by Andersen sliders Updated kitchen & baths with quartz countertops, modern vanities, and custom cabinetry Designer finishes: ceramic & luxury vinyl tile flooring, custom trim, and 2-panel doors Closets by Design office upgrade Roof (2021) Trane A/C system with new ductwork & purification system (2022) Hot water heater (2023) Solar-powered for low, predictable energy costs This is truly a turnkey Florida retreat — whether you’re looking for a full-time residence, a weekend getaway, or a high-performing Airbnb investment, every detail has been thoughtfully designed for comfort, efficiency, and style. Don’t miss the chance to live the waterfront lifestyle you’ve been dreaming of!
Essential Information
-
- MLS® #:
- G5096801
-
- Price:
- $450,000
-
- Bedrooms:
- 3
-
- Bathrooms:
- 2.00
-
- Full Baths:
- 2
-
- Square Footage:
- 1,341
-
- Acres:
- 0.20
-
- Year Built:
- 1991
-
- Type:
- Residential
-
- Sub-Type:
- Single Family Residence
-
- Status:
- Active
Community Information
-
- Address:
- 12401 Blue Heron Way
-
- Area:
- Leesburg / Haines Creek
-
- Subdivision:
- HARBOR SHORES UNIT 02
-
- City:
- LEESBURG
-
- County:
- Lake
-
- State:
- FL
-
- Zip Code:
- 34788
Amenities
-
- # of Garages:
- 2
-
- Is Waterfront:
- Yes
-
- Waterfront:
- Canal Front
-
- Has Pool:
- Yes
Interior
-
- Interior Features:
- Built-in Features, Ceiling Fans(s), Chair Rail, High Ceilings, Kitchen/Family Room Combo, Living Room/Dining Room Combo, Open Floorplan, Solid Surface Counters, Split Bedroom, Thermostat, Vaulted Ceiling(s), Walk-In Closet(s), Window Treatments
-
- Appliances:
- Convection Oven, Cooktop, Dishwasher, Disposal, Dryer, Electric Water Heater, Exhaust Fan, Ice Maker, Microwave, Range, Refrigerator, Washer, Water Filtration System, Water Softener
-
- Heating:
- Central
-
- Cooling:
- Central Air
-
- # of Stories:
- 1
Exterior
-
- Exterior Features:
- Sliding Doors
-
- Roof:
- Shingle
-
- Foundation:
- Slab
Additional Information
-
- Days on Market:
- 129
-
- Zoning:
- R-6
Listing Details
- Listing Office:
- Lpt Realty, Llc
