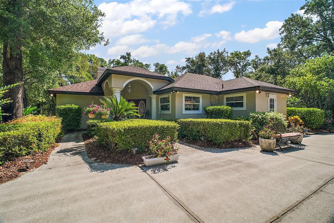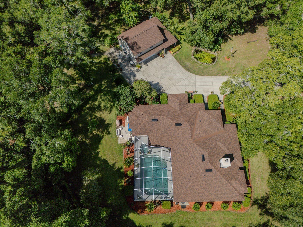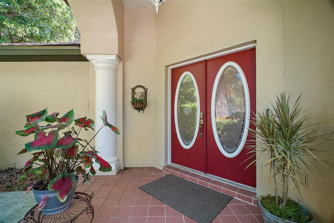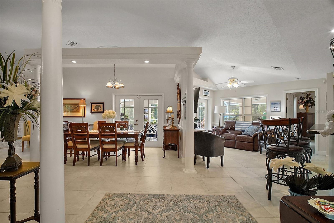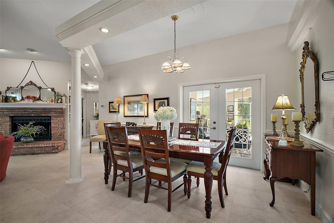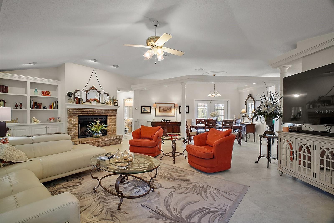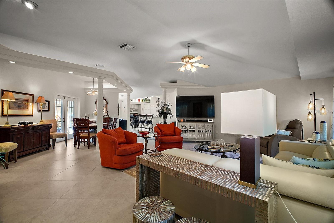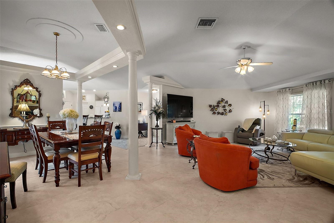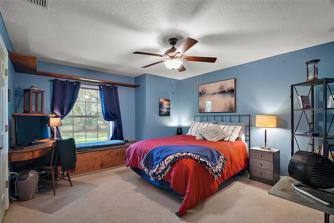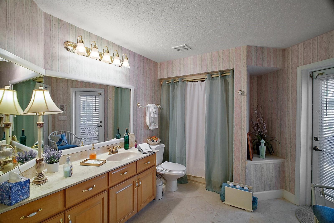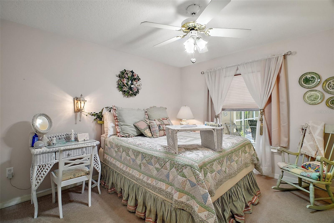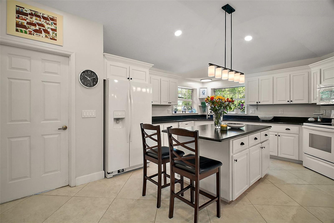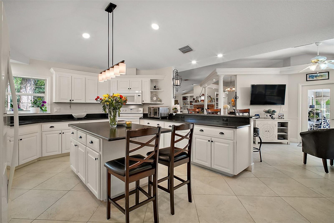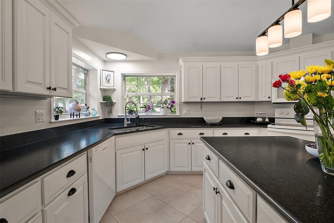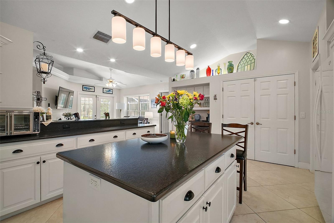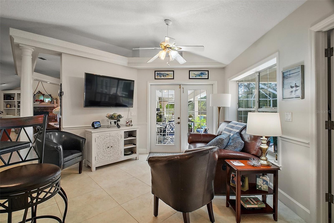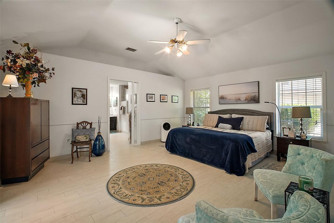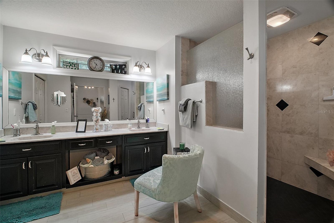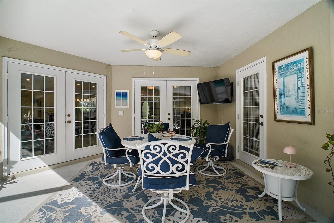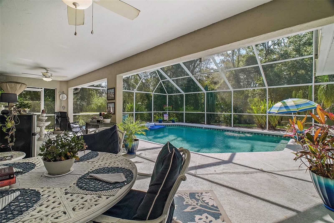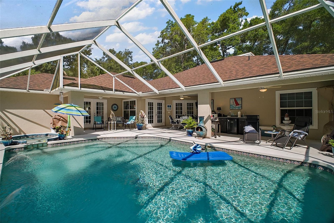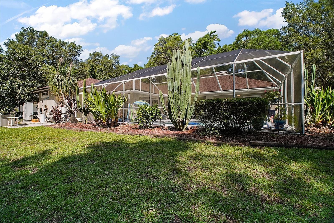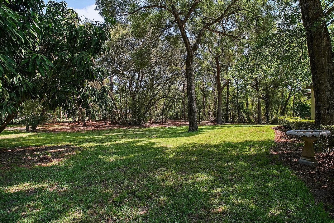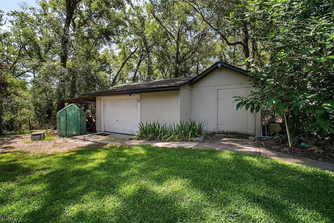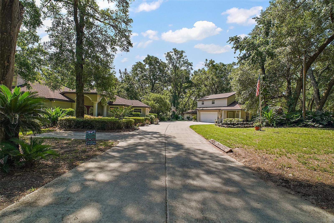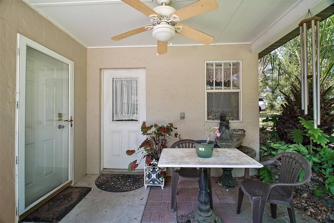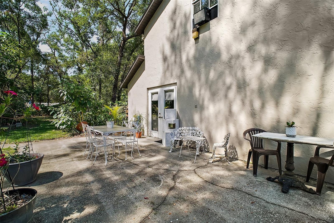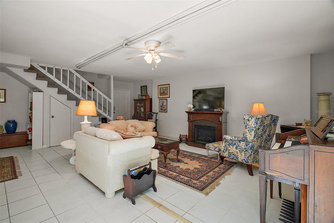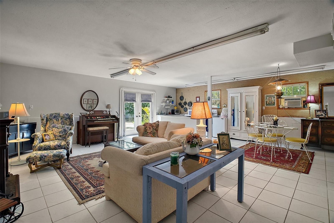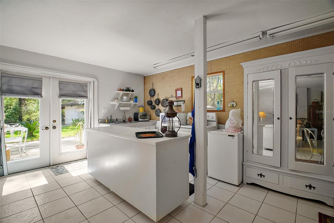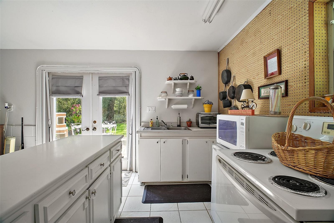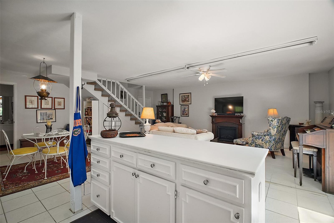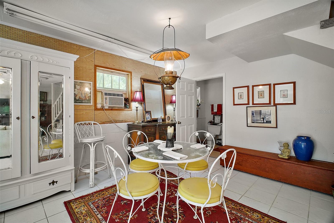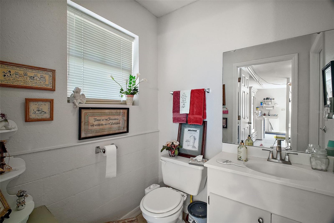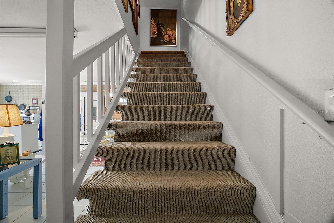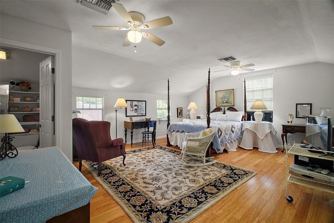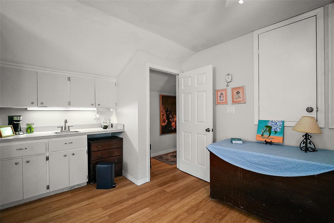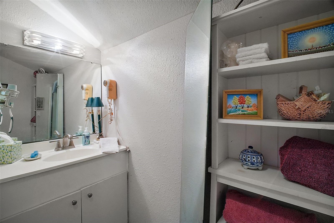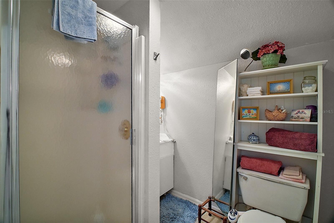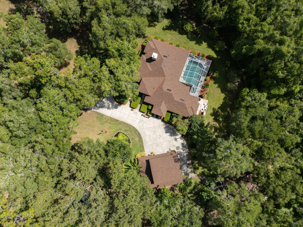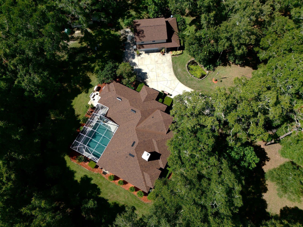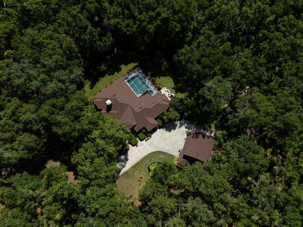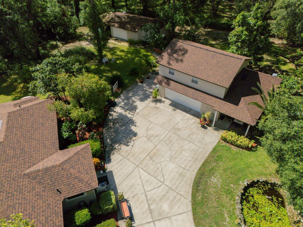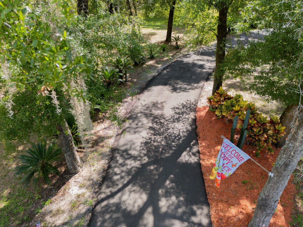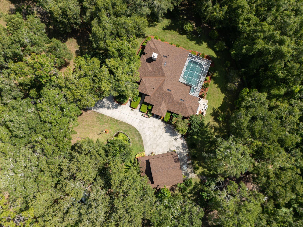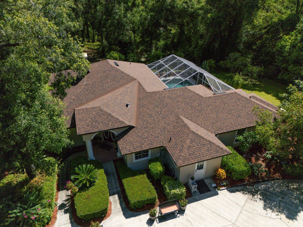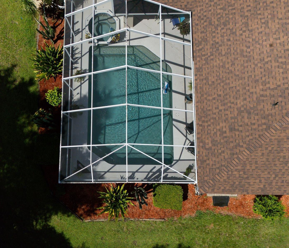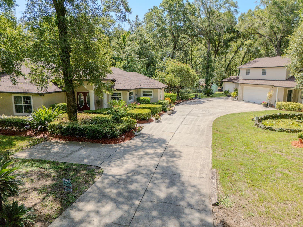$884,900 - 35350 County Road 439, EUSTIS
- 5
- Bedrooms
- 4
- Baths
- 3,200
- SQ. Feet
- 2.31
- Acres
Private Oasis on 2.31 Acres. 3BR/2BA home with pool, guest house & workshop in Eustis, FL Experience the best of Florida living with this beautifully maintained home. The unique property offers space, privacy, and versatility, making it ideal for families, hobbyists, or anyone craving a peaceful retreat with room to grow. The main residence features a spacious open floor plan, a light-filled living area, and a well-equipped kitchen with plenty of storage. The split-bedroom layout provides added privacy, with the primary suite offering a walk-in closet and private bath. Step outside to your own backyard paradise featuring a screened-in pool perfect for relaxing or entertaining year-round. A detached guest house provides comfortable accommodations for visitors, extended family, or potential rental income. The property also boasts a dedicated workshop, perfect for projects, storage, or creative space. Enjoy the beauty and bounty of mature fruit trees throughout the grounds, and rest easy knowing the entire property is fenced. With no HOA, there’s freedom to bring your RV with existing hookup, boat, or recreational toys. This one-of-a-kind property offers the perfect mix of rural charm and everyday convenience. Don’t miss out—schedule your private showing today!
Essential Information
-
- MLS® #:
- G5096673
-
- Price:
- $884,900
-
- Bedrooms:
- 5
-
- Bathrooms:
- 4.00
-
- Full Baths:
- 3
-
- Half Baths:
- 1
-
- Square Footage:
- 3,200
-
- Acres:
- 2.31
-
- Year Built:
- 1996
-
- Type:
- Residential
-
- Sub-Type:
- Single Family Residence
-
- Style:
- Contemporary
-
- Status:
- Active
Community Information
-
- Address:
- 35350 County Road 439
-
- Area:
- Eustis
-
- Subdivision:
- N/A
-
- City:
- EUSTIS
-
- County:
- Lake
-
- State:
- FL
-
- Zip Code:
- 32726
Amenities
-
- # of Garages:
- 1
-
- Has Pool:
- Yes
Interior
-
- Interior Features:
- Cathedral Ceiling(s), Ceiling Fans(s), Chair Rail, High Ceilings, Living Room/Dining Room Combo, Open Floorplan, Primary Bedroom Main Floor, Solid Surface Counters, Solid Wood Cabinets, Split Bedroom, Thermostat
-
- Appliances:
- Dishwasher, Disposal, Microwave, Range, Refrigerator
-
- Heating:
- Central
-
- Cooling:
- Central Air
-
- Fireplace:
- Yes
-
- Fireplaces:
- Living Room, Wood Burning
Exterior
-
- Exterior Features:
- French Doors, Private Mailbox, Rain Gutters
-
- Lot Description:
- In County, Paved
-
- Roof:
- Shingle
-
- Foundation:
- Slab
School Information
-
- Elementary:
- Seminole Springs. Elem
-
- Middle:
- Eustis Middle
-
- High:
- Eustis High School
Additional Information
-
- Days on Market:
- 151
-
- Zoning:
- A
Listing Details
- Listing Office:
- Gallery 54 Realty Llc
