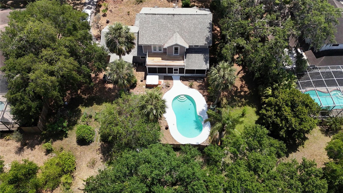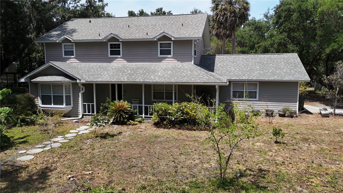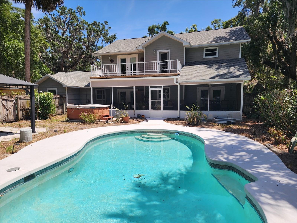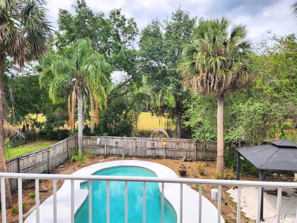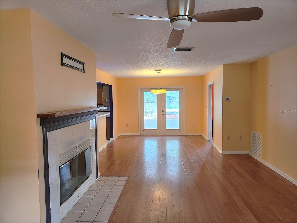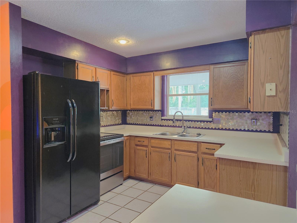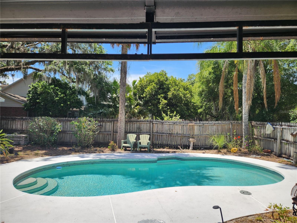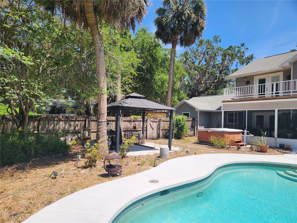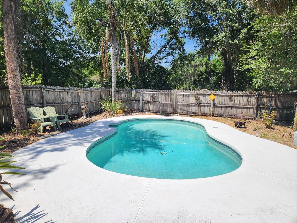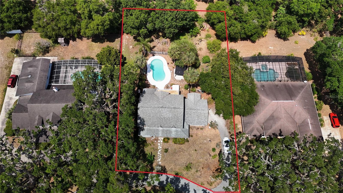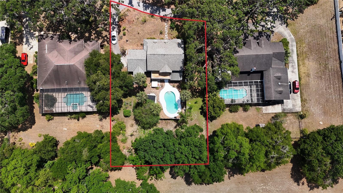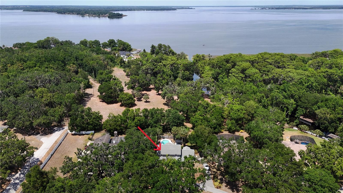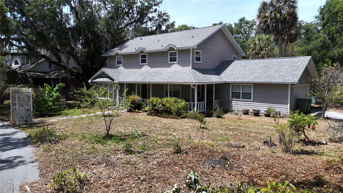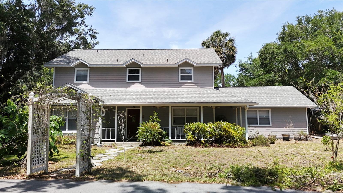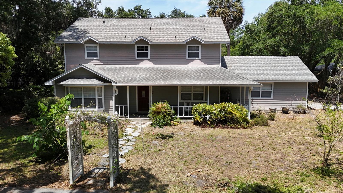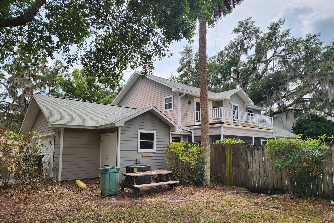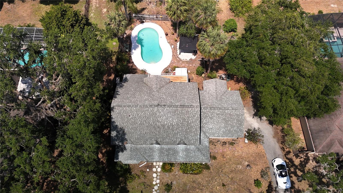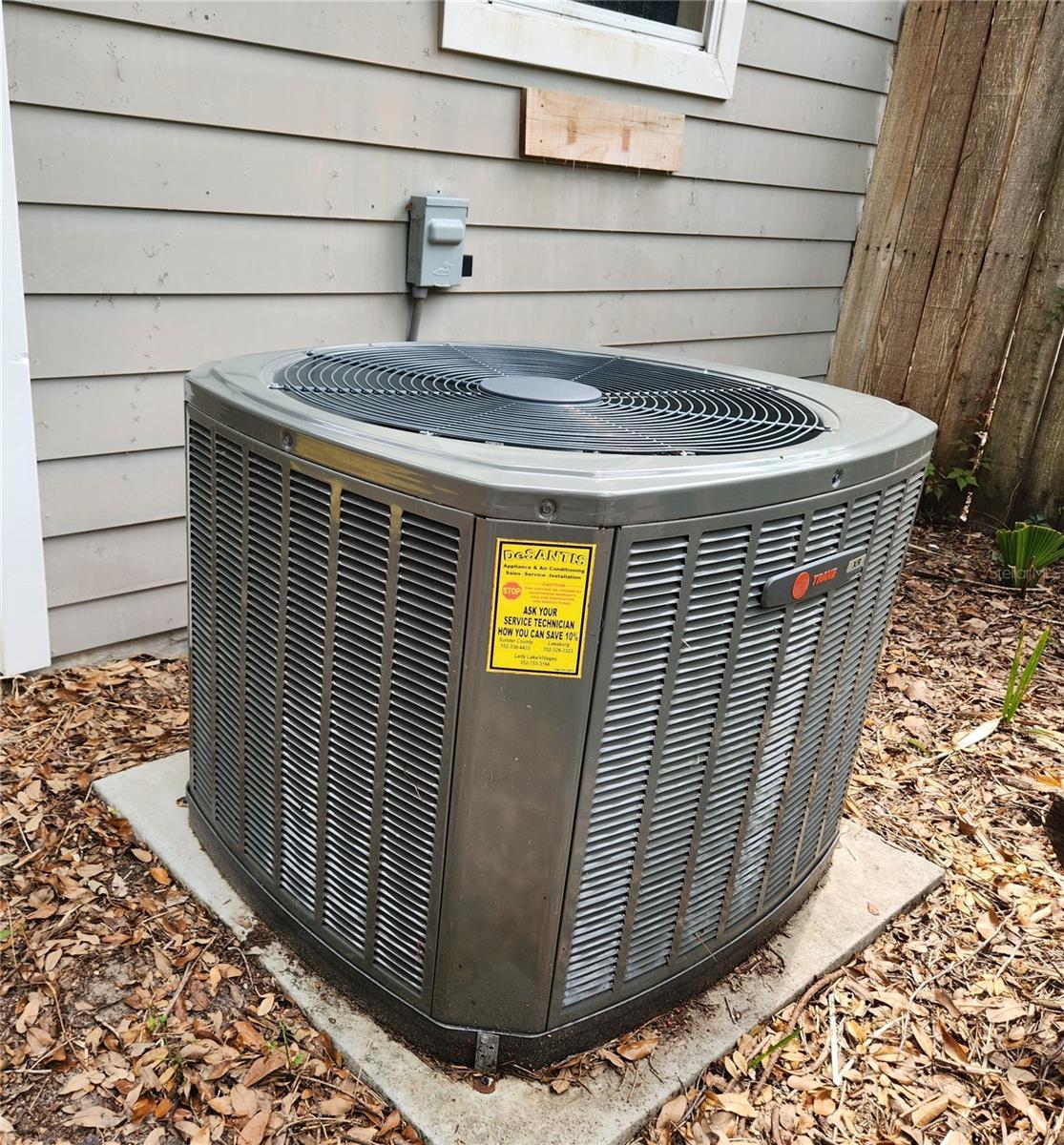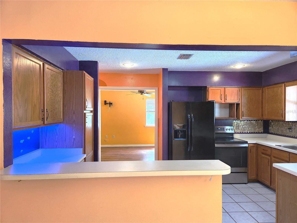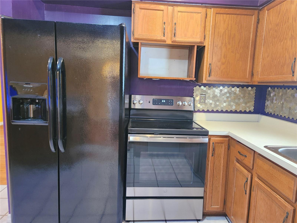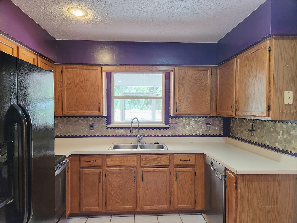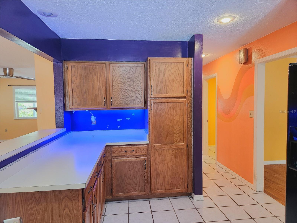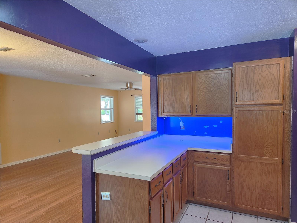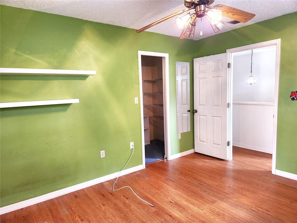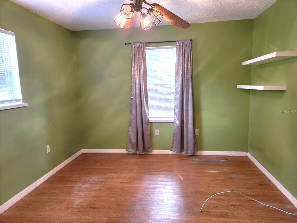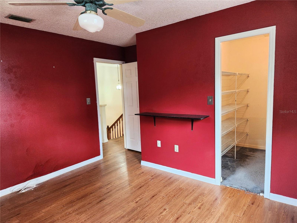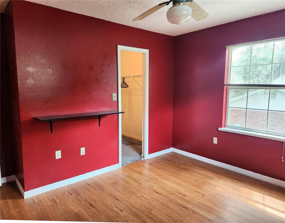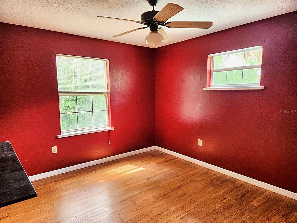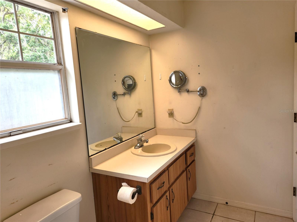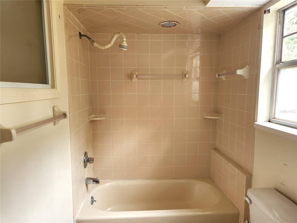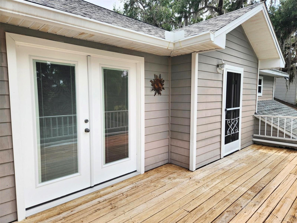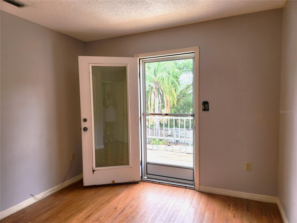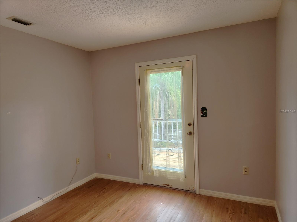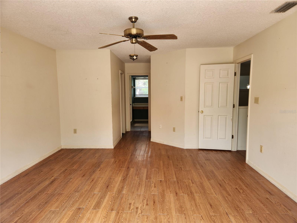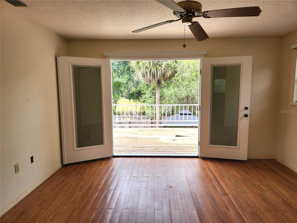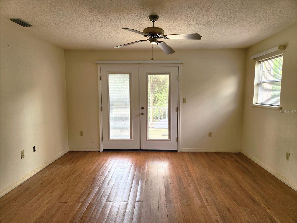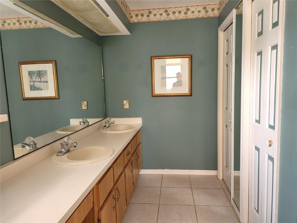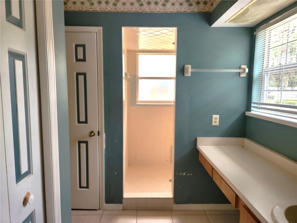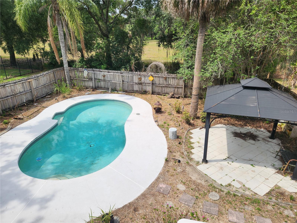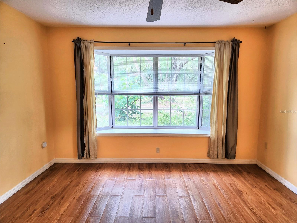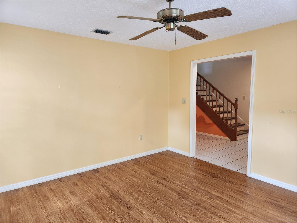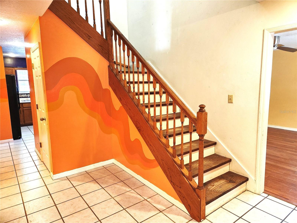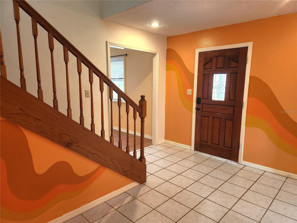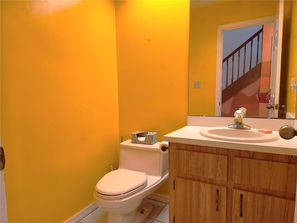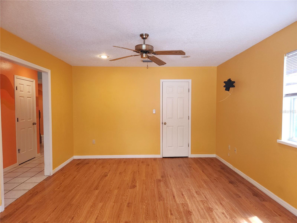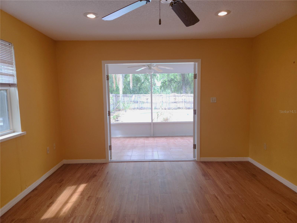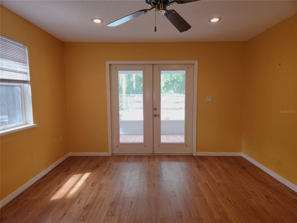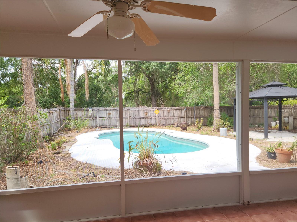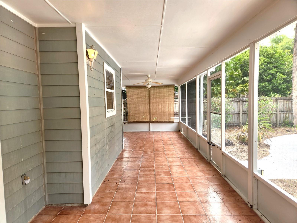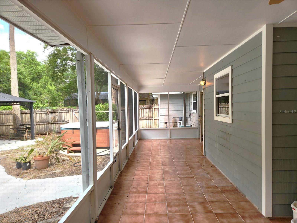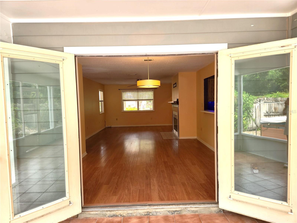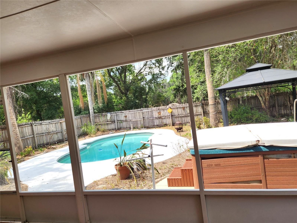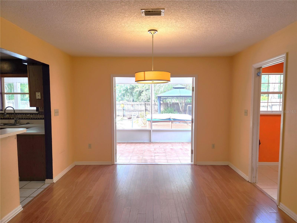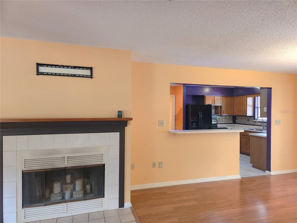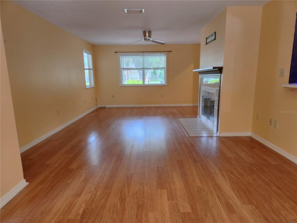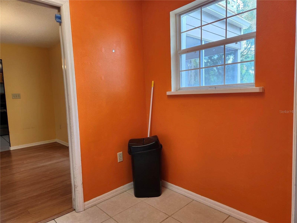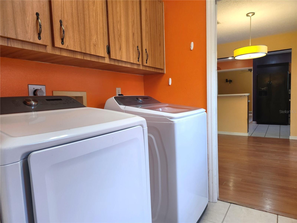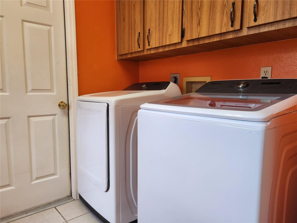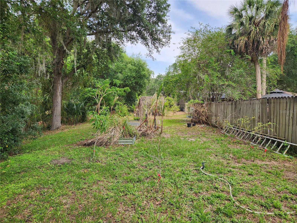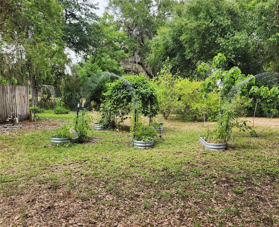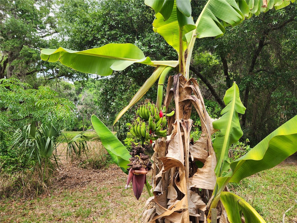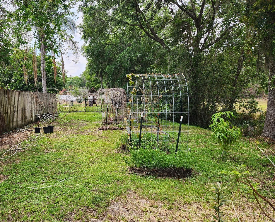$375,000 - 26 Weston Road, LEESBURG
- 4
- Bedrooms
- 3
- Baths
- 2,546
- SQ. Feet
- 0.47
- Acres
Under contract-accepting backup offers. If you are tired of waiting for the interest rates to come down then this house is for you. This motivated seller has drastically reduced the price! This property is nestled in a quiet, secure, gated community with mature trees. Enjoy this spacious two-story residence that offers 4 bedrooms, 2.5 baths, and a sparkling private pool—perfect for both relaxing and entertaining. You will enjoy the privacy the fence offers you and yours in the backyard. Step inside to discover the generous living spaces, the modern kitchen with ample cabinetry, and a comfortable dining area. There is a room that can be used as a formal dining room or as an office. There is also a room that can be a family room or a formal living room. Several options here! The primary suite offers a private retreat with an en-suite bath and 2 walk-in closets, it also has French doors leading to a second floor balcony overlooking the pool, spa and gazebo in the backyard. While three additional bedrooms provide flexibility for family, guests, or a craft room. Enjoy Florida living at its best with your own backyard sanctuary, with a variety of fruit trees and plants that will provide an edible oasis. This home is complete with a 35 foot long enclosed patio and crystal-clear pool and hot tub. As a bonus, the community includes a dedicated storage amenity—ideal for boats, trailers, or recreational gear. Located close to shopping, dining, Leesburg schools (8 State Championships in 2024/2025), and major highways, this home combines comfort, convenience, and community living.
Essential Information
-
- MLS® #:
- G5096521
-
- Price:
- $375,000
-
- Bedrooms:
- 4
-
- Bathrooms:
- 3.00
-
- Full Baths:
- 2
-
- Half Baths:
- 1
-
- Square Footage:
- 2,546
-
- Acres:
- 0.47
-
- Year Built:
- 1990
-
- Type:
- Residential
-
- Sub-Type:
- Single Family Residence
-
- Style:
- Traditional
-
- Status:
- Pending
Community Information
-
- Address:
- 26 Weston Road
-
- Area:
- Leesburg
-
- Subdivision:
- LEESBURG THE PULP MILL SUB
-
- City:
- LEESBURG
-
- County:
- Lake
-
- State:
- FL
-
- Zip Code:
- 34748
Amenities
-
- Parking:
- Boat, Driveway, Garage Door Opener, Garage Faces Side, Golf Cart Parking, Workshop in Garage
-
- # of Garages:
- 2
-
- View:
- Pool
-
- Has Pool:
- Yes
Interior
-
- Interior Features:
- Ceiling Fans(s), Living Room/Dining Room Combo, PrimaryBedroom Upstairs, Solid Wood Cabinets, Thermostat, Walk-In Closet(s)
-
- Appliances:
- Dryer, Electric Water Heater, Microwave, Range, Refrigerator, Washer
-
- Heating:
- Electric
-
- Cooling:
- Central Air
Exterior
-
- Exterior Features:
- French Doors, Outdoor Grill
-
- Lot Description:
- Cul-De-Sac, Landscaped, Level, Private, Paved
-
- Roof:
- Shingle
-
- Foundation:
- Slab
School Information
-
- Elementary:
- Beverly Shores Elem
-
- Middle:
- Oak Park Middle
-
- High:
- Leesburg High
Additional Information
-
- Days on Market:
- 164
Listing Details
- Listing Office:
- Right Realty Connection, Inc.
