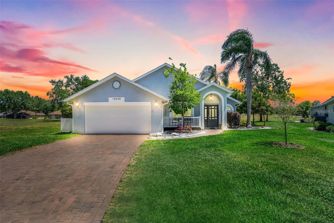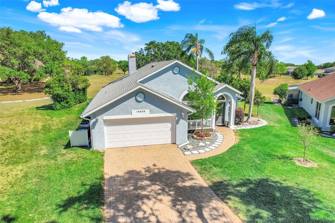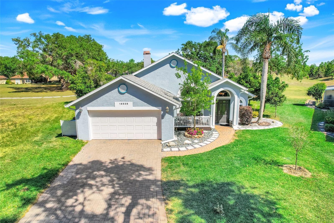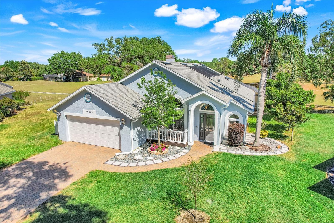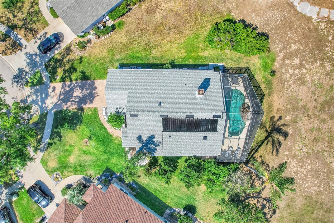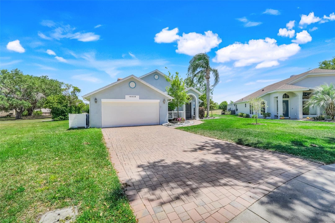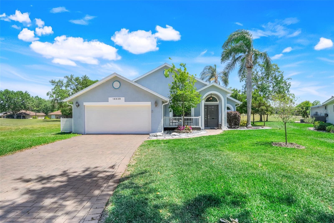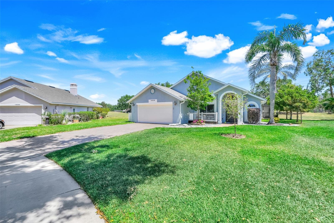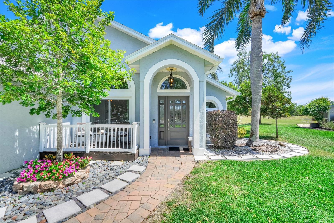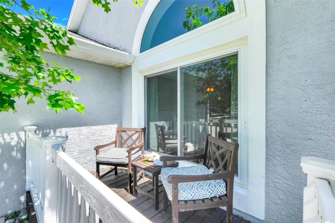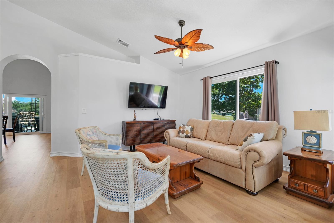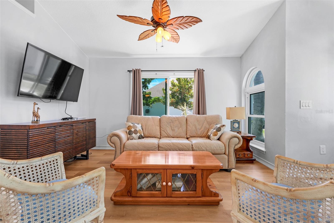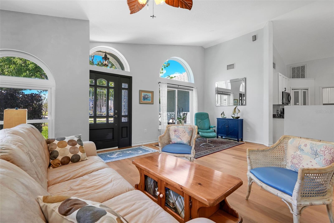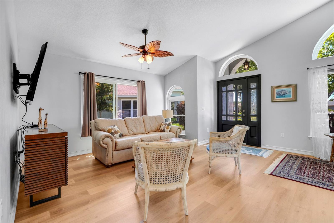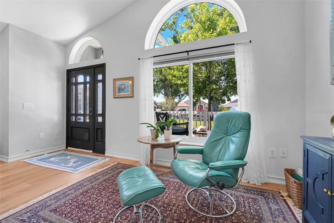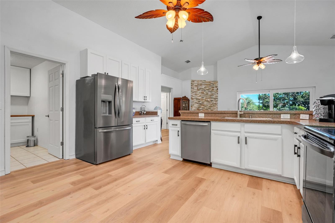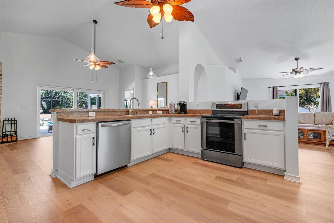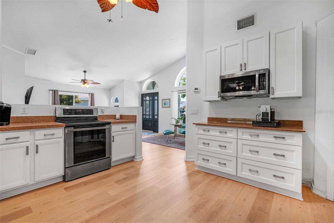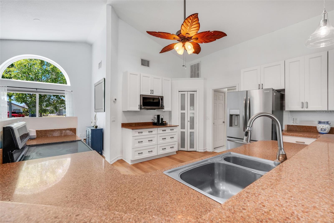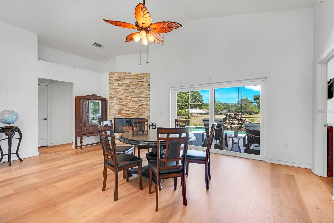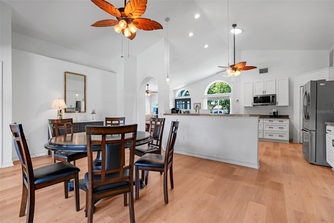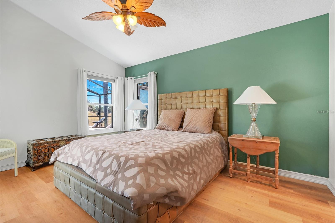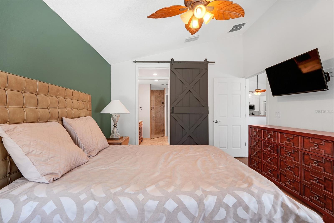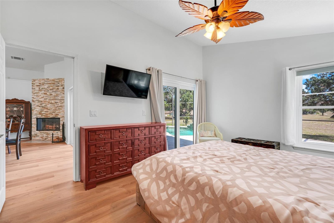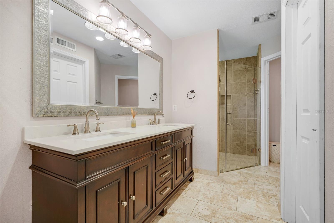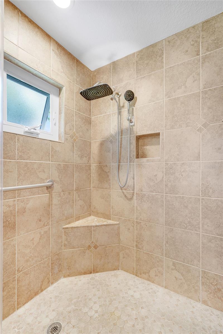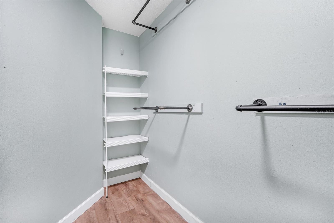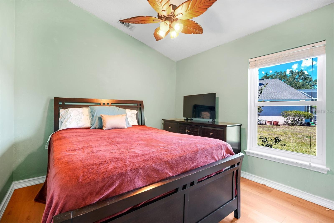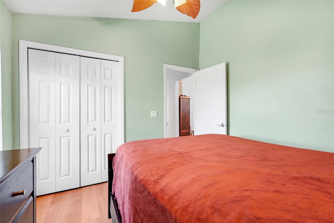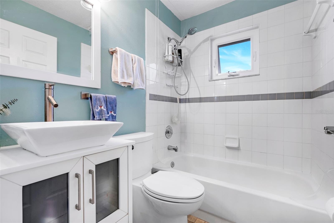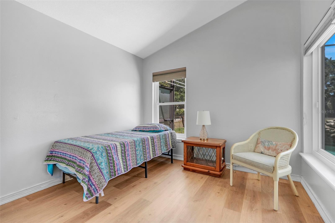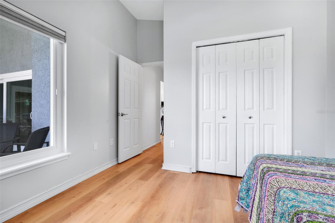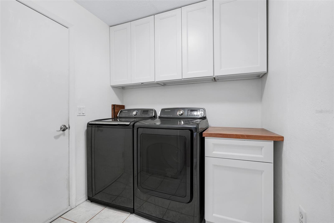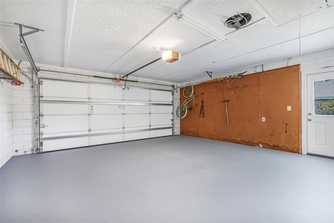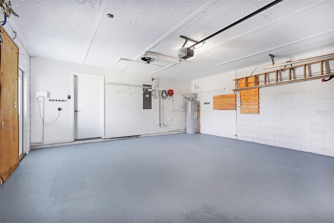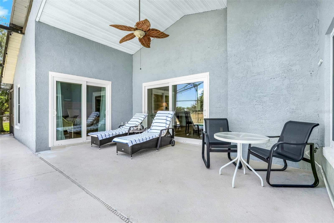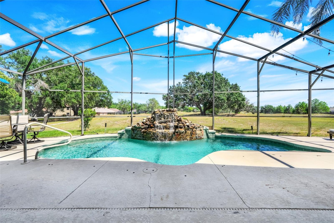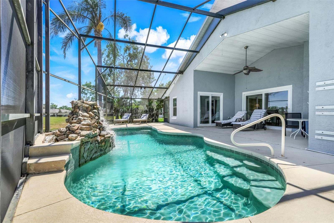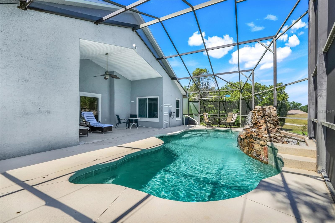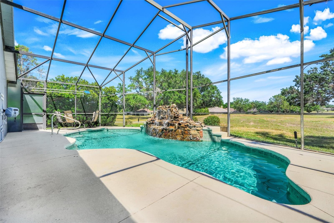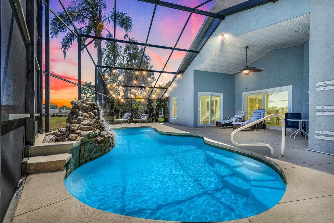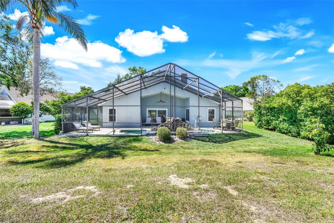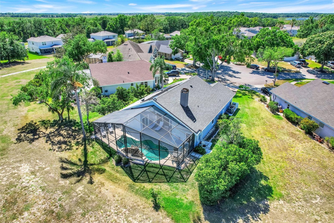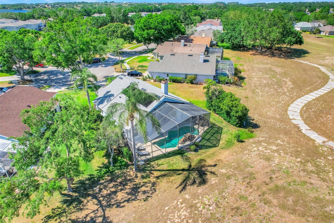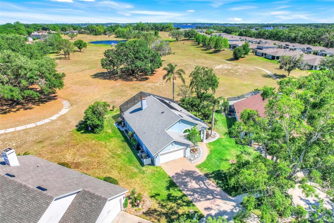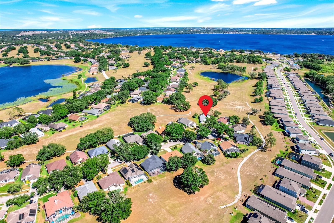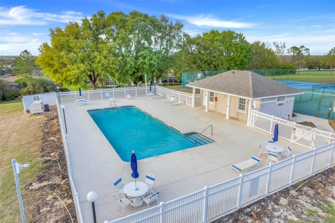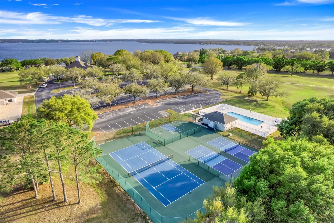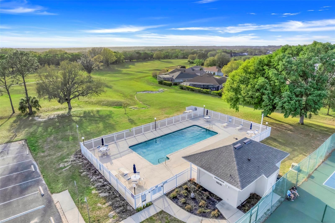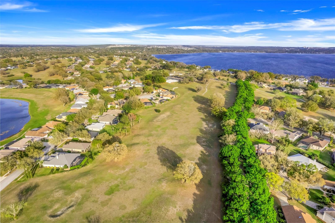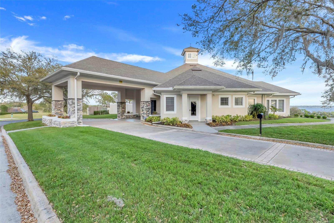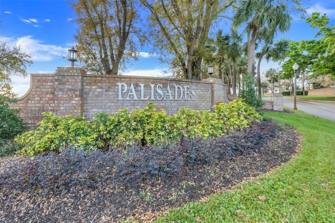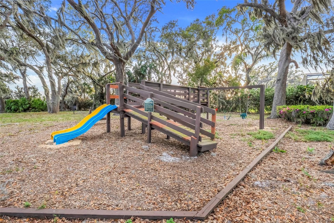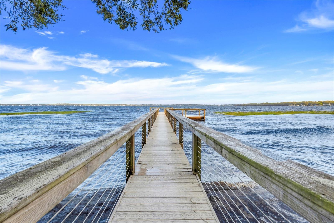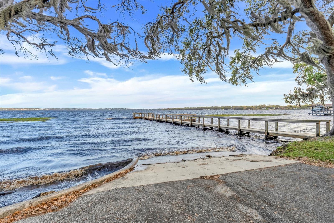$449,900 - 16538 Rockwell Heights Ln, CLERMONT
- 3
- Bedrooms
- 2
- Baths
- 1,663
- SQ. Feet
- 0.2
- Acres
Under contract-accepting backup offers. Welcome to your dream retreat! This beautifully updated 3-bedroom, 2-bath ranch home combines comfort, style, and resort-like living in one perfect package. This home is designed for both relaxation and entertaining. Step inside to find brand-new luxury vinyl flooring flowing throughout the open-concept living spaces. Natural light pours in through all the new energy-efficient windows, enhancing the airy feel and showcasing the home’s thoughtful updates. The heart of the home features a cozy wood-burning fireplace, perfect for relaxing evenings. The kitchen and dining areas seamlessly connect to the living room, making it easy to host gatherings or enjoy quiet nights in. Retreat to the generously sized primary suite with its private bath, while two additional bedrooms offer plenty of space for family, guests, or a home office setup. Step outside to your private backyard oasis, complete with an in-ground pool; perfect for summer days and breathtaking views of the beautiful landscape and pond. Whether you’re swimming with your family, grilling with friends, or just soaking in the scenery, this outdoor space has it all! Lots of upgrades including a NEW roof, NEW windows, NEW flooring, and newer appliances, this home is move-in ready and built to impress. This lovely community also has a community lakefront lot with a dock and a boat launch. Perfect for those weekend or afternoon trips around the chain of lakes. Don’t miss your chance to own this rare gem that blends modern updates with timeless charm in a spectacular setting. Schedule your private tour today!
Essential Information
-
- MLS® #:
- G5095892
-
- Price:
- $449,900
-
- Bedrooms:
- 3
-
- Bathrooms:
- 2.00
-
- Full Baths:
- 2
-
- Square Footage:
- 1,663
-
- Acres:
- 0.20
-
- Year Built:
- 1993
-
- Type:
- Residential
-
- Sub-Type:
- Single Family Residence
-
- Style:
- Ranch
-
- Status:
- Pending
Community Information
-
- Address:
- 16538 Rockwell Heights Ln
-
- Area:
- Clermont
-
- Subdivision:
- PALISADES PH 01
-
- City:
- CLERMONT
-
- County:
- Lake
-
- State:
- FL
-
- Zip Code:
- 34711
Amenities
-
- Parking:
- Garage Door Opener
-
- # of Garages:
- 2
-
- Has Pool:
- Yes
Interior
-
- Interior Features:
- Ceiling Fans(s), Kitchen/Family Room Combo, Open Floorplan, Split Bedroom, Stone Counters, Thermostat, Walk-In Closet(s)
-
- Appliances:
- Convection Oven, Dishwasher, Disposal, Dryer, Microwave, Refrigerator, Washer
-
- Heating:
- Central, Electric
-
- Cooling:
- Central Air
-
- Fireplace:
- Yes
-
- Fireplaces:
- Living Room, Wood Burning
Exterior
-
- Exterior Features:
- Rain Gutters, Sliding Doors
-
- Lot Description:
- Cul-De-Sac, Oversized Lot
-
- Roof:
- Shingle
-
- Foundation:
- Slab
Additional Information
-
- Days on Market:
- 75
-
- Zoning:
- PUD
Listing Details
- Listing Office:
- Wheatley Realty Group
