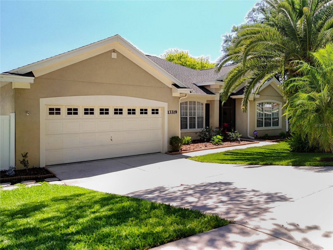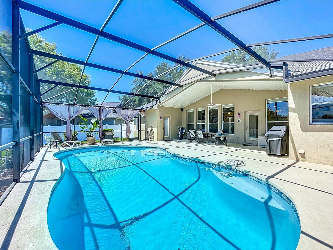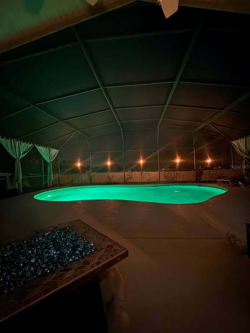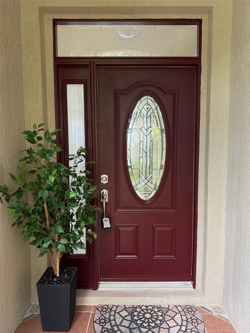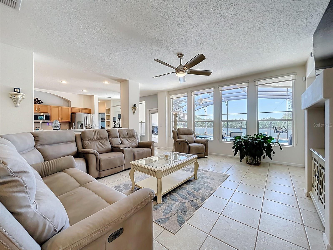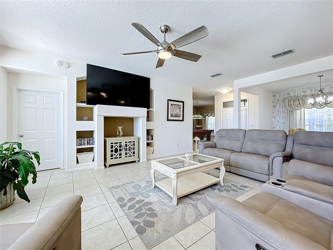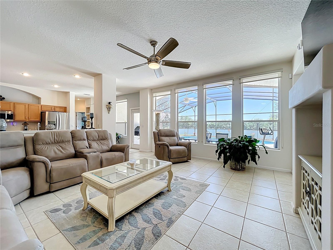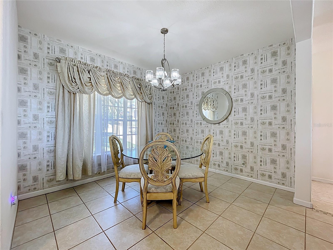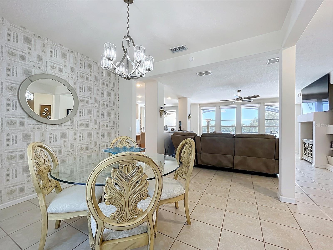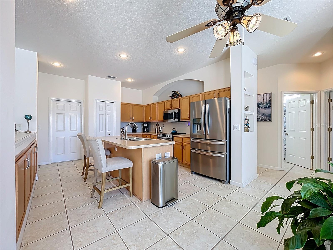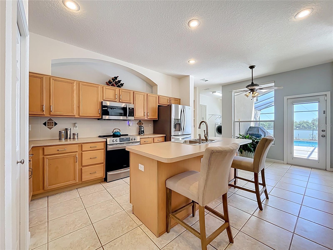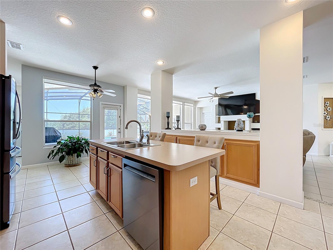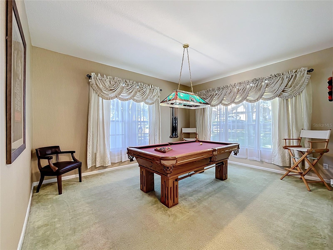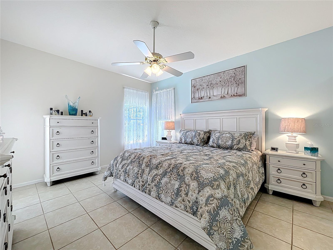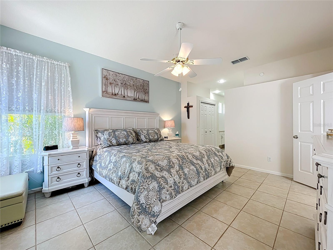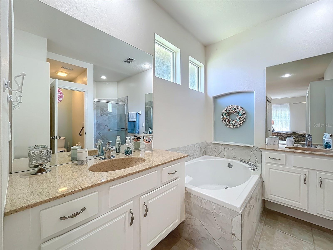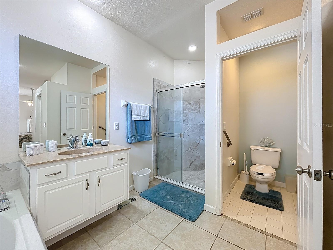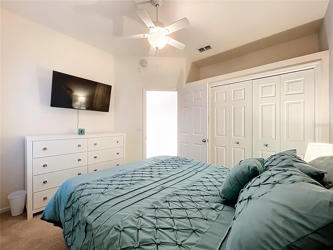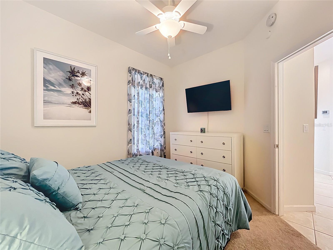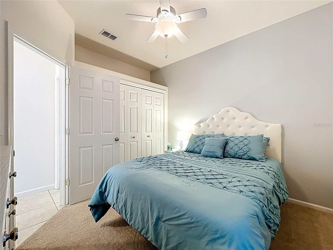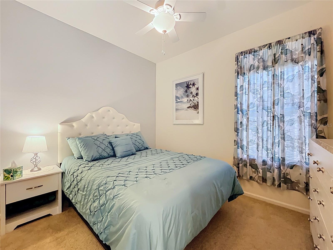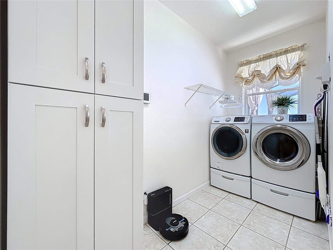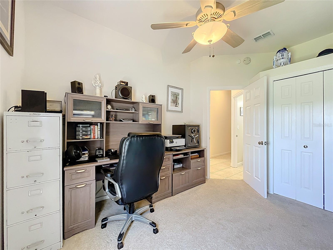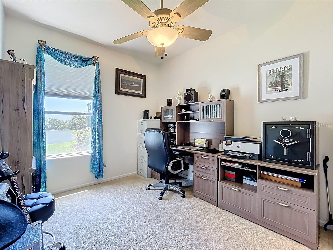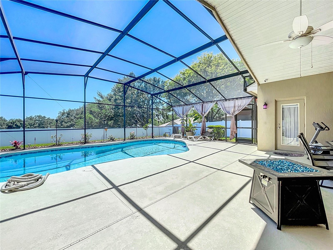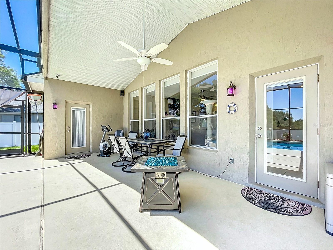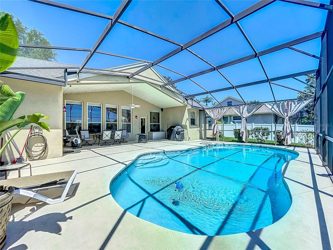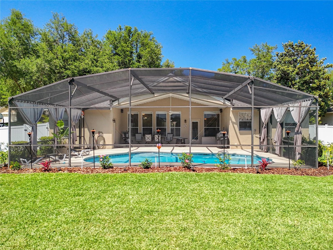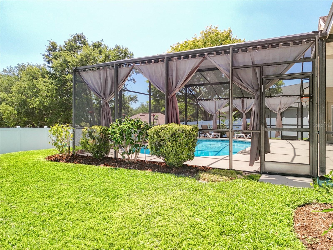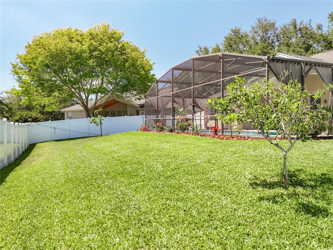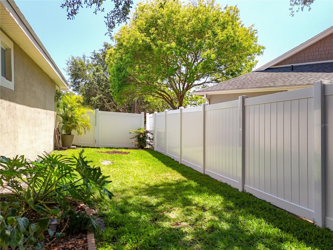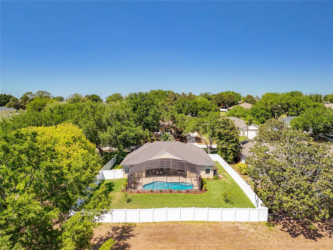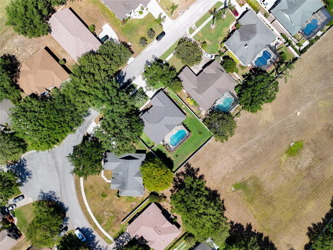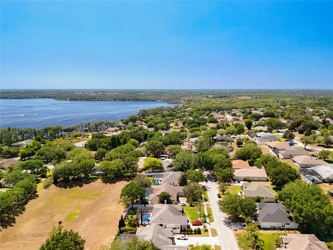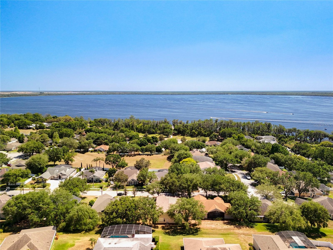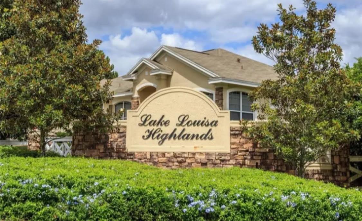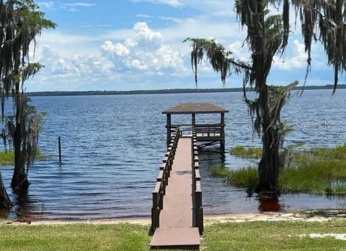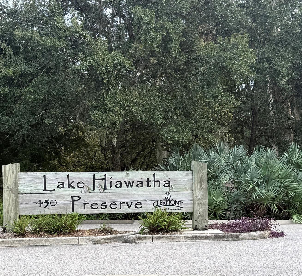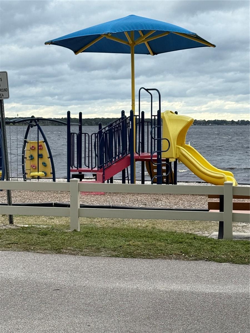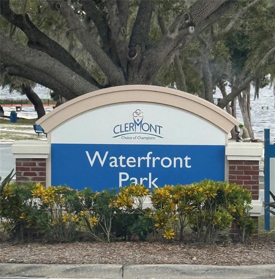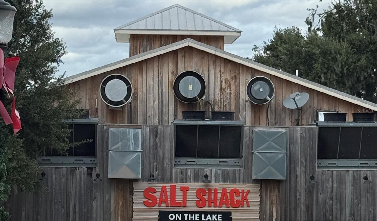$509,995 - 13319 Via Roma Circle, CLERMONT
- 3
- Bedrooms
- 2
- Baths
- 2,000
- SQ. Feet
- 0.25
- Acres
NEW PRICE for your future Florida dream pool home in the desirable Lake Louisa Highlands community! Situated on a large, fully fenced lot with no rear neighbors, this well-maintained pool home offers privacy, comfort, and resort-style living with deeded lake access and use of the community dock on beautiful Lake Louisa. Enjoy a relaxing morning coffee or evening breeze on the screened front porch before stepping into a bright, open-concept interior filled with natural light, thanks to high ceilings and large windows. The spacious kitchen is a chef’s delight, featuring a center island, new stainless steel appliances, solid wood cabinets, and a new sink—perfect for everyday living or entertaining. Relax in the screened-in, private heated pool, resurfaced in 2024 and equipped with a new heater, pump, and lighting—ideal for enjoying Florida evenings year-round. The vinyl fencing adds extra privacy, and the mature landscaping with fruit trees creates a peaceful outdoor oasis. The primary suite features direct pool access, a walk-in closet, dual vanities, a garden tub, and a separate shower. A bonus room offers flexibility as a potential 4th bedroom, a home office, or gym. Major systems have been thoughtfully updated: Roof, AC, and water heater are all approximately 4 years old, providing peace of mind. This home has it all—space, upgrades, privacy, and access to Lake Louisa. The home also has a security system and a back up generator connection. Don’t miss the chance to make it yours!
Essential Information
-
- MLS® #:
- G5095792
-
- Price:
- $509,995
-
- Bedrooms:
- 3
-
- Bathrooms:
- 2.00
-
- Full Baths:
- 2
-
- Square Footage:
- 2,000
-
- Acres:
- 0.25
-
- Year Built:
- 1999
-
- Type:
- Residential
-
- Sub-Type:
- Single Family Residence
-
- Style:
- Florida
-
- Status:
- Active
Community Information
-
- Address:
- 13319 Via Roma Circle
-
- Area:
- Clermont
-
- Subdivision:
- LAKE LOUISA HIGHLANDS PH 01
-
- City:
- CLERMONT
-
- County:
- Lake
-
- State:
- FL
-
- Zip Code:
- 34711
Amenities
-
- Amenities:
- Playground
-
- # of Garages:
- 2
-
- Has Pool:
- Yes
Interior
-
- Interior Features:
- Ceiling Fans(s), High Ceilings, Primary Bedroom Main Floor, Solid Wood Cabinets, Split Bedroom
-
- Appliances:
- Dishwasher, Disposal, Electric Water Heater, Microwave, Range, Refrigerator
-
- Heating:
- Central, Electric
-
- Cooling:
- Central Air
-
- # of Stories:
- 1
Exterior
-
- Exterior Features:
- Lighting, Rain Gutters, Sidewalk, Sliding Doors
-
- Lot Description:
- Greenbelt, In County, Landscaped, Level, Sidewalk, Paved
-
- Roof:
- Shingle
-
- Foundation:
- Slab
School Information
-
- Elementary:
- Pine Ridge Elem
-
- Middle:
- Windy Hill Middle
-
- High:
- East Ridge High
Additional Information
-
- Days on Market:
- 262
-
- Zoning:
- R-6
Listing Details
- Listing Office:
- Real Broker, Llc

