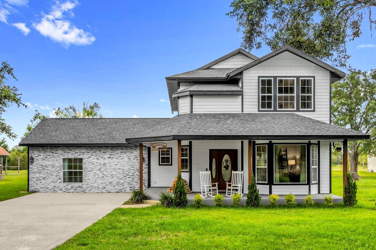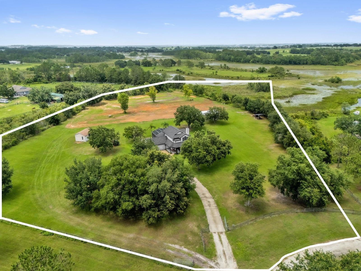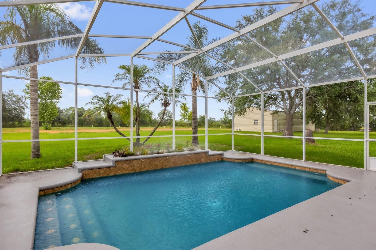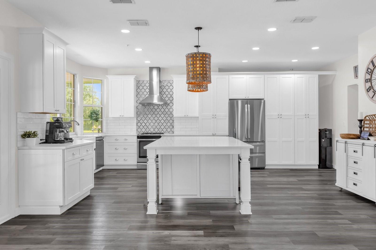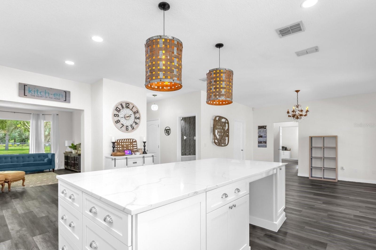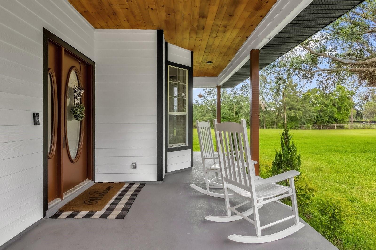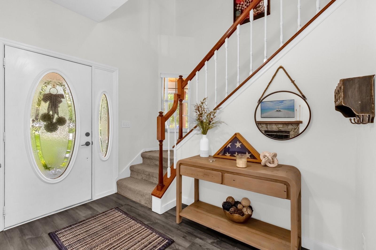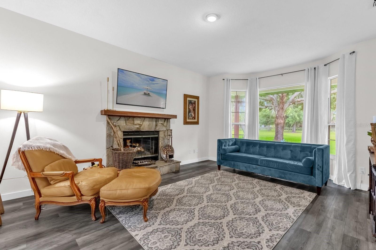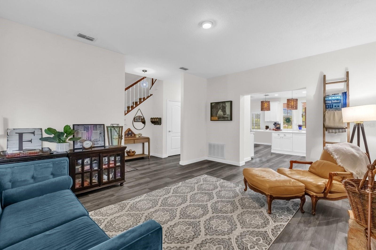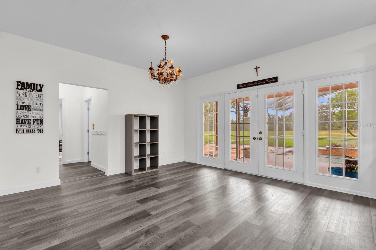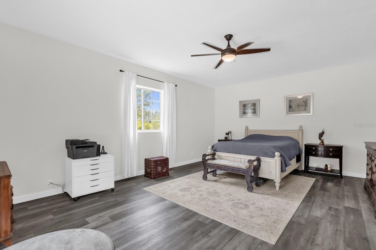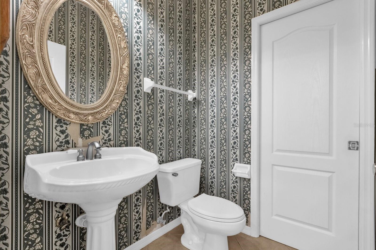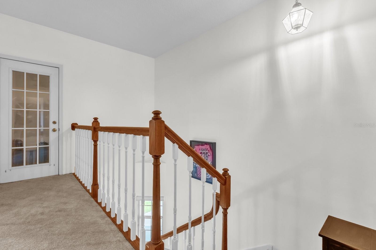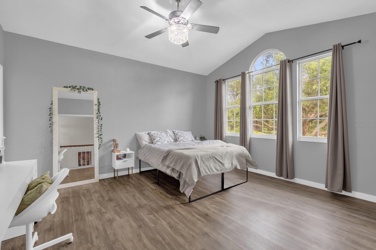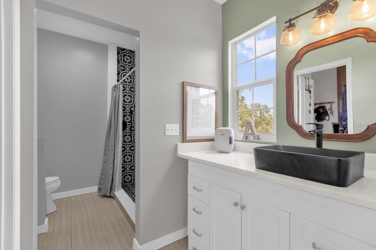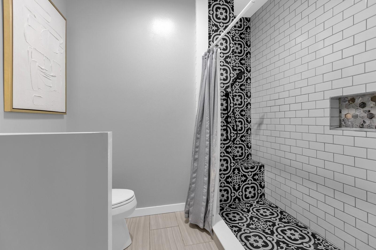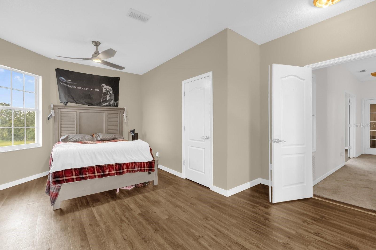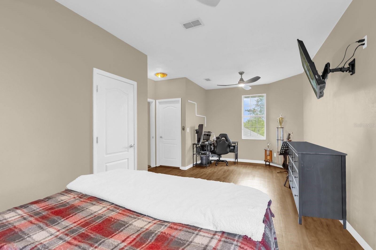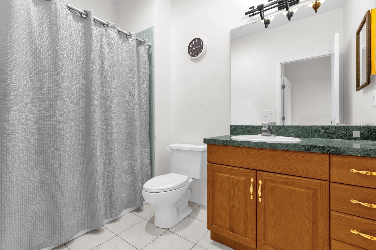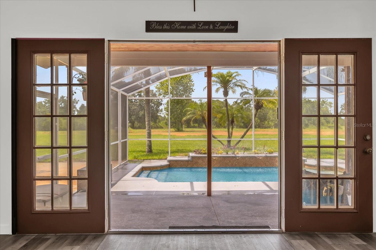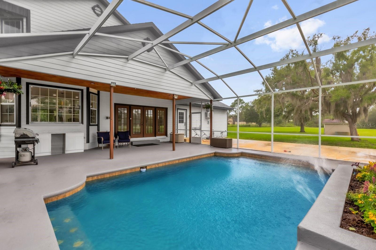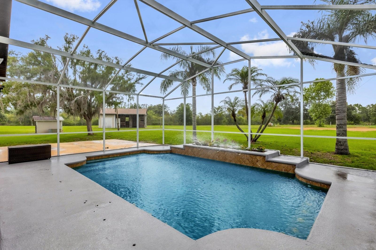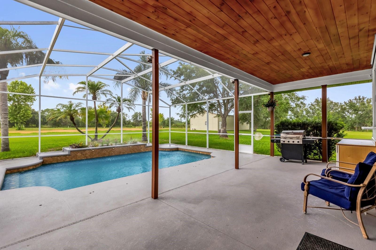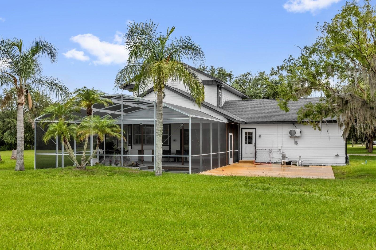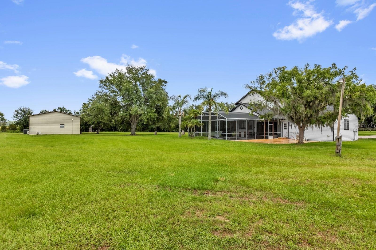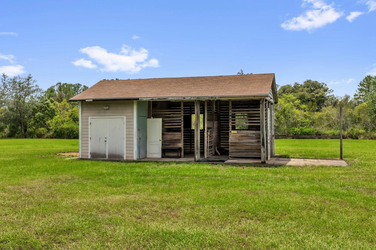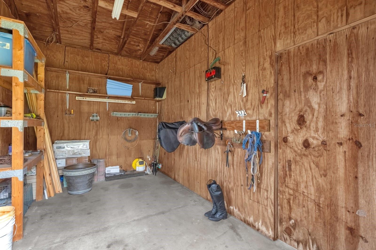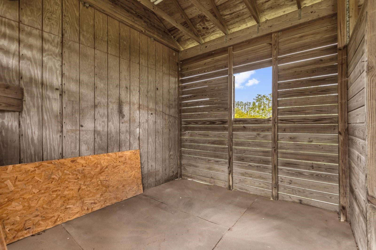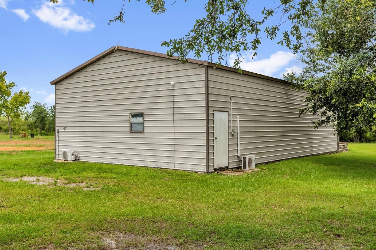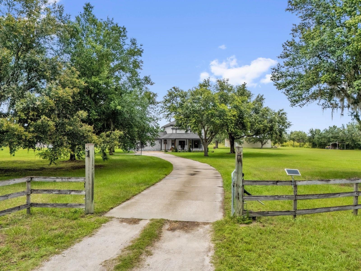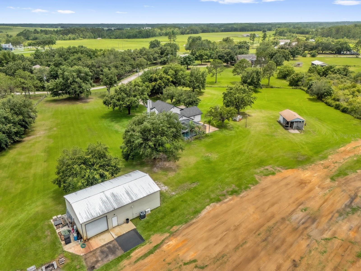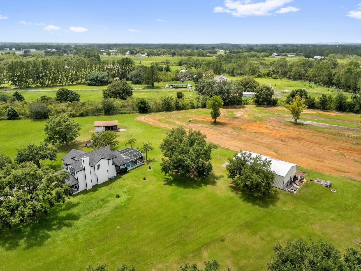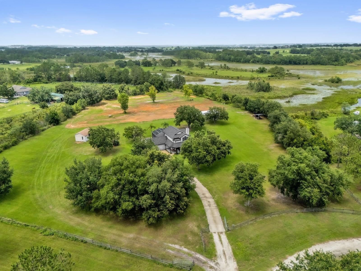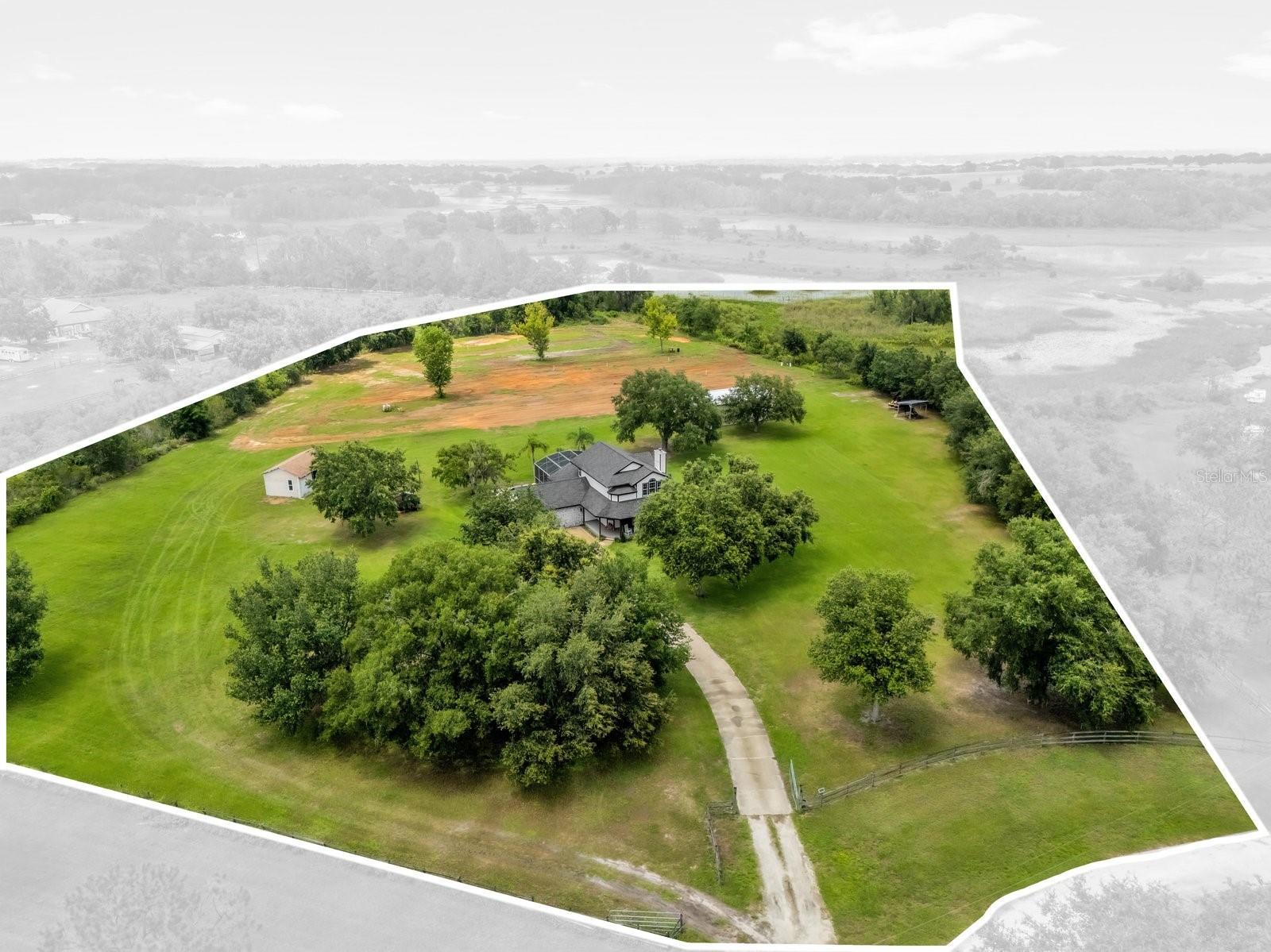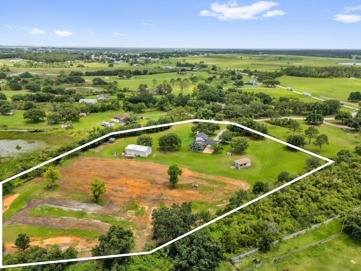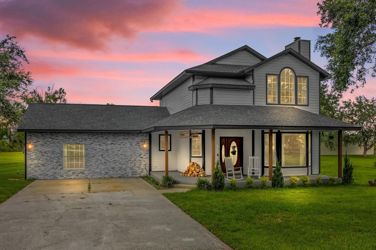$950,000 - 10901 Island Grove Road, CLERMONT
- 3
- Bedrooms
- 3
- Baths
- 2,618
- SQ. Feet
- 8.12
- Acres
Bring your horses and spread out on over 8 acres of peaceful, agricultural-zoned land at Buckhorn Ranch in Clermont. This private retreat features a horse stable with a tack room, screened-in pool, a 1,500 sq. ft. climate-controlled metal building, and an updated home with the primary suite downstairs, just minutes from town. Inside, you'll find a fully remodeled kitchen with quartz countertops, a massive island, and premium finishes throughout. The open floor plan flows into the living and dining areas, making it perfect for entertaining. The primary suite is located on the first floor for added privacy, while two spacious bedrooms are upstairs. Enjoy peace of mind with a 2023 ROOF, WHOLE-HOUSE GENERATOR, private well and septic system. Outside, approximately 6 acres of cleared dry land and 2 acres of waterfront provide plenty of space to roam, with potential for serene water views. The large metal building includes a separate office and storage space and can be converted into a guest suite, in-law apartment, or rental. The back of the property previously had a dirt bike track, now removed and leveled. Buckhorn Ranch blends the country lifestyle with modern comfort, all just a short drive to Clermont’s shops, restaurants, and everyday conveniences.
Essential Information
-
- MLS® #:
- G5095740
-
- Price:
- $950,000
-
- Bedrooms:
- 3
-
- Bathrooms:
- 3.00
-
- Full Baths:
- 2
-
- Half Baths:
- 1
-
- Square Footage:
- 2,618
-
- Acres:
- 8.12
-
- Year Built:
- 1994
-
- Type:
- Residential
-
- Sub-Type:
- Single Family Residence
-
- Style:
- Traditional
-
- Status:
- Active
Community Information
-
- Address:
- 10901 Island Grove Road
-
- Area:
- Clermont
-
- Subdivision:
- 1776-1776
-
- City:
- CLERMONT
-
- County:
- Lake
-
- State:
- FL
-
- Zip Code:
- 34711
Amenities
-
- View:
- Trees/Woods, Water
-
- Is Waterfront:
- Yes
-
- Waterfront:
- Lake Front
-
- Has Pool:
- Yes
Interior
-
- Interior Features:
- Ceiling Fans(s), Eat-in Kitchen, High Ceilings, Kitchen/Family Room Combo, PrimaryBedroom Upstairs, Solid Surface Counters, Solid Wood Cabinets, Stone Counters, Thermostat, Walk-In Closet(s)
-
- Appliances:
- Dishwasher, Disposal, Microwave, Range, Range Hood, Refrigerator
-
- Heating:
- Central
-
- Cooling:
- Central Air
-
- Fireplace:
- Yes
-
- Fireplaces:
- Family Room
-
- # of Stories:
- 2
Exterior
-
- Exterior Features:
- French Doors, Storage
-
- Lot Description:
- Cleared, Farm, Zoned for Horses
-
- Roof:
- Shingle
-
- Foundation:
- Slab
School Information
-
- Elementary:
- Pine Ridge Elem
-
- Middle:
- Gray Middle
-
- High:
- South Lake High
Additional Information
-
- Days on Market:
- 18
-
- Zoning:
- A
Listing Details
- Listing Office:
- Exp Realty Llc
