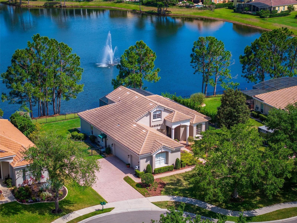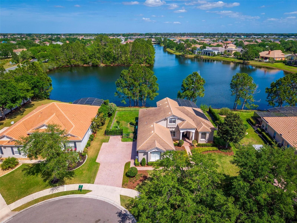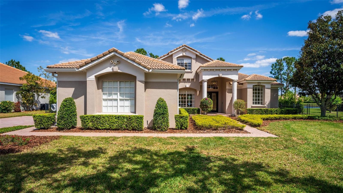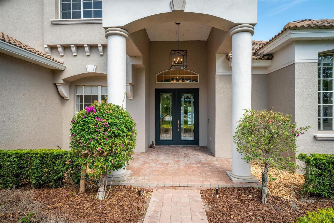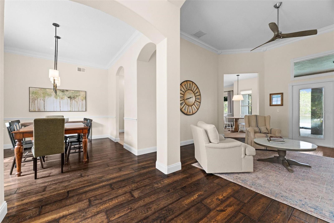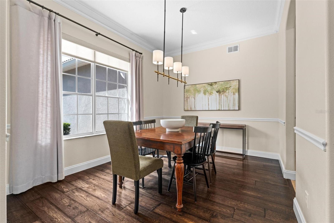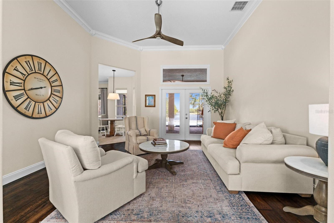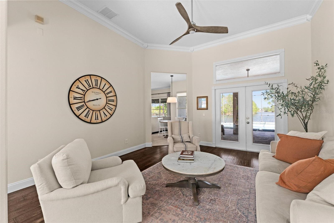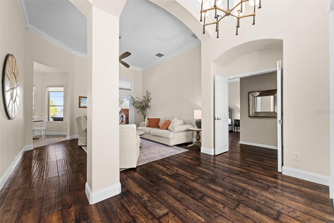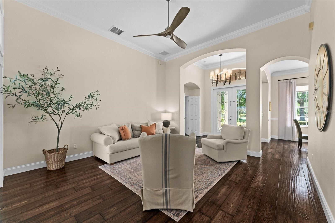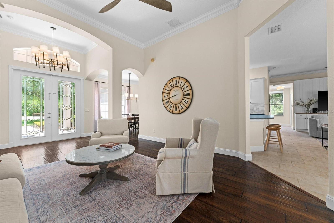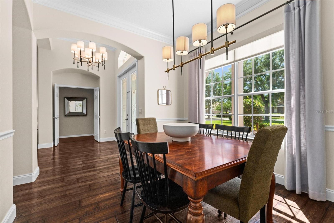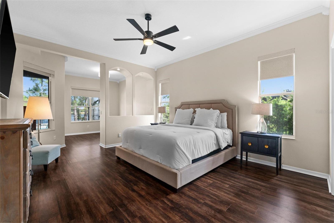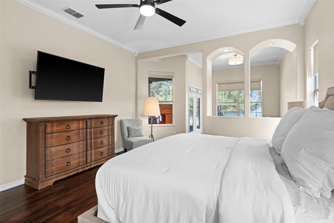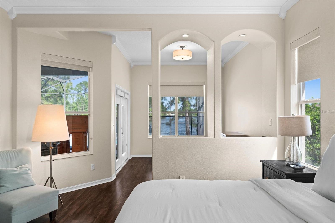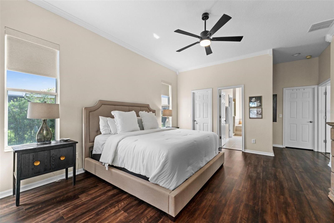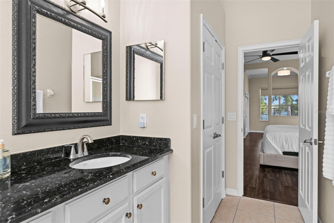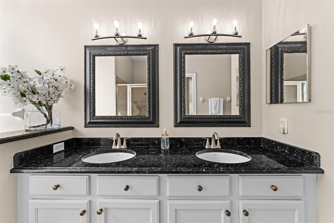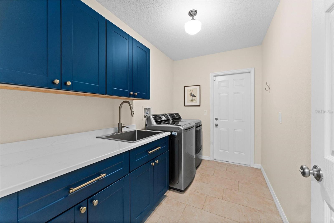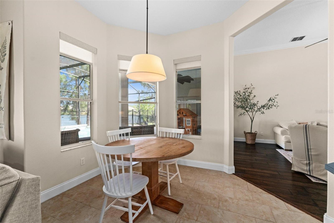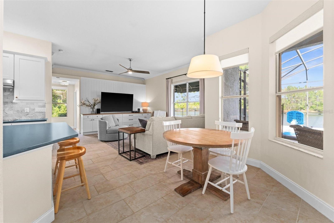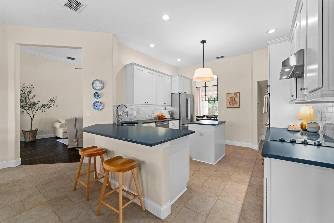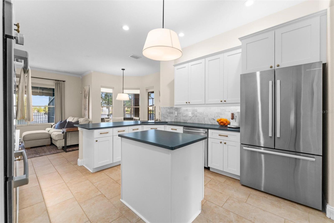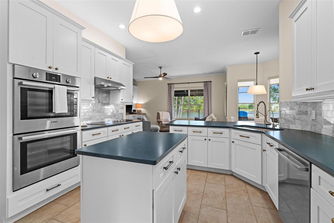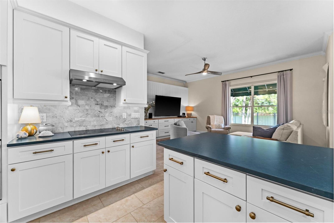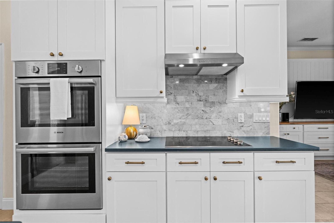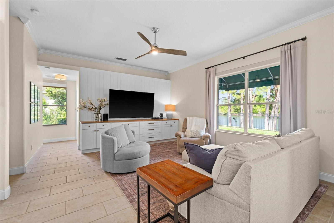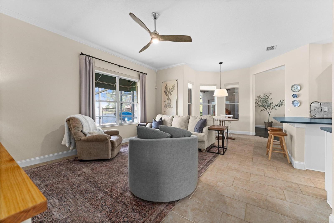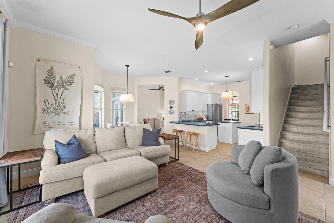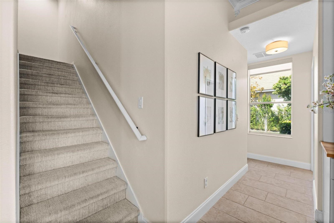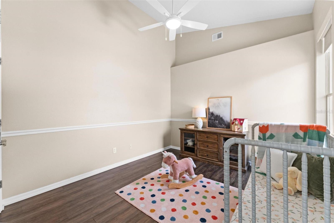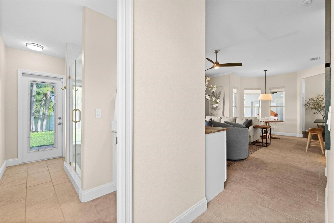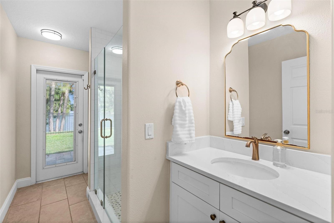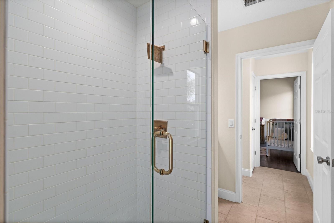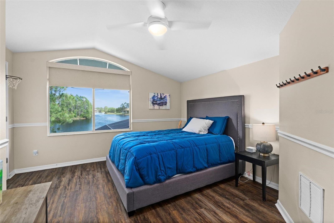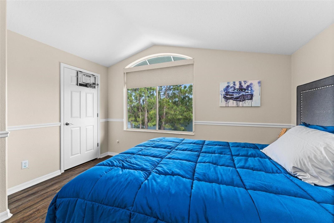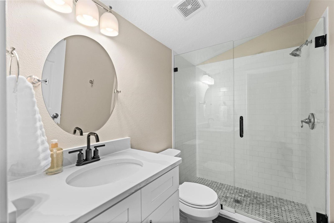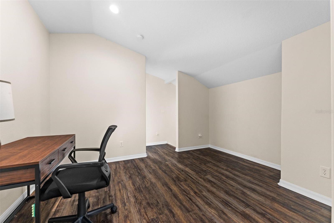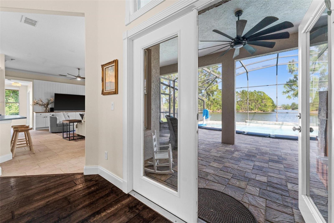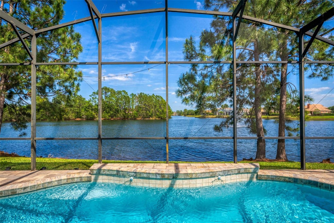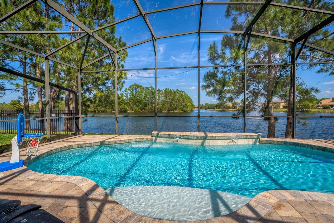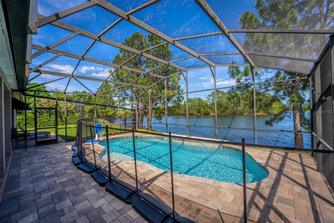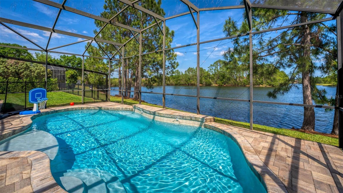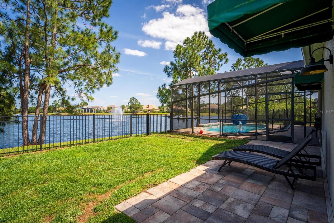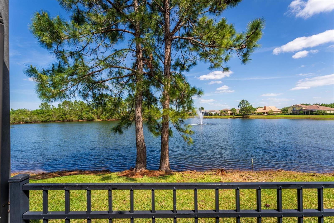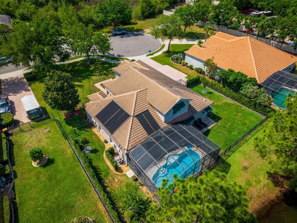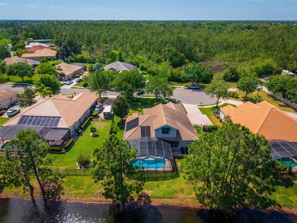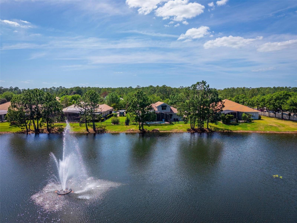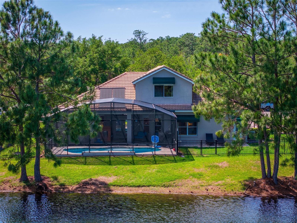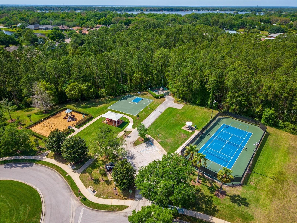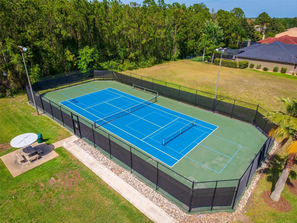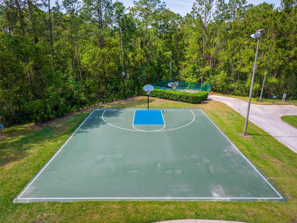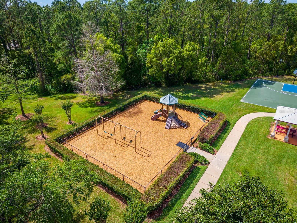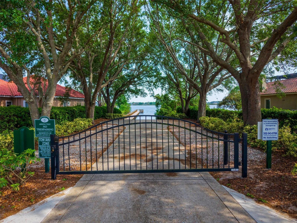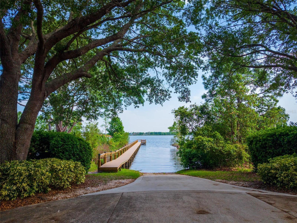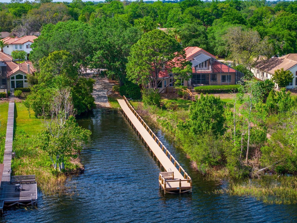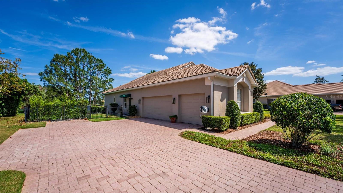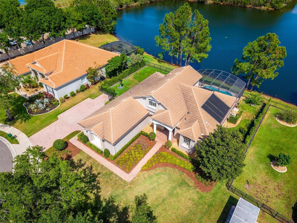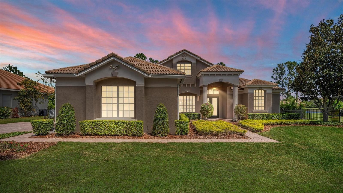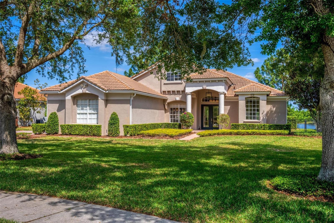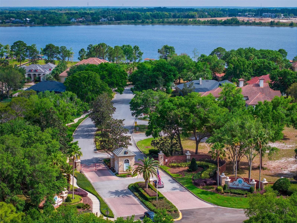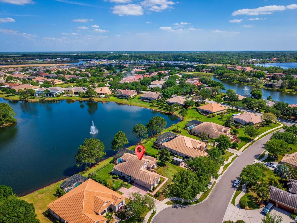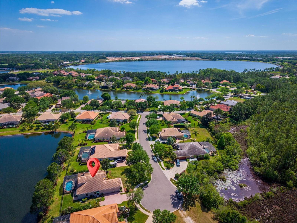$799,999 - 2029 Stefano Court, MOUNT DORA
- 4
- Bedrooms
- 3
- Baths
- 2,902
- SQ. Feet
- 0.4
- Acres
Under contract-accepting backup offers. Looking for waterfront luxury? Look no further...Welcome to the prestigious community Loch Leven, located in Mount Dora! Walk through your front doors only to see a relaxing waterfront view. From the front door to the back patio, this floor plan creates an environment of elegance, with an open flow. Formal dining and living areas create ample space for entertaining along with the kitchen and family room design. This home offers 4 bedrooms and 3 full baths. The expansive primary bedroom has French doors upon entry, a sitting/flex area with access to the patio, double walk-in closets, and a shower/soaking tub combo. Many upgrades are throughout the home such as a complete kitchen and laundry room remodel, built-in entertainment center with functional storage, engineered hardwood floors and porcelain tile throughout, updated bathrooms, new A/C, water purification system, saltwater and solar heated pool, and pavered lanai just to name a few! Enjoy lake style living with private lake access, and a community dock. Downtown Mount Dora is a short drive away, including grocery/retail shopping, and dining. Less than an hour drive to Walt Disney World, Orlando attractions, and MCO! Call to schedule your showing today!
Essential Information
-
- MLS® #:
- G5095490
-
- Price:
- $799,999
-
- Bedrooms:
- 4
-
- Bathrooms:
- 3.00
-
- Full Baths:
- 3
-
- Square Footage:
- 2,902
-
- Acres:
- 0.40
-
- Year Built:
- 2003
-
- Type:
- Residential
-
- Sub-Type:
- Single Family Residence
-
- Style:
- Florida
-
- Status:
- Pending
Community Information
-
- Address:
- 2029 Stefano Court
-
- Area:
- Mount Dora
-
- Subdivision:
- MOUNT DORA LOCH LEVEN PH 04 LT 94
-
- City:
- MOUNT DORA
-
- County:
- Lake
-
- State:
- FL
-
- Zip Code:
- 32757
Amenities
-
- Amenities:
- Gated, Playground, Tennis Court(s)
-
- # of Garages:
- 3
-
- View:
- Water
-
- Is Waterfront:
- Yes
-
- Waterfront:
- Lake Front
-
- Has Pool:
- Yes
Interior
-
- Interior Features:
- Built-in Features, Ceiling Fans(s), Crown Molding, Eat-in Kitchen, Kitchen/Family Room Combo, Living Room/Dining Room Combo, Primary Bedroom Main Floor, Solid Wood Cabinets, Thermostat, Walk-In Closet(s), Window Treatments
-
- Appliances:
- Cooktop, Dishwasher, Disposal, Freezer, Kitchen Reverse Osmosis System, Refrigerator, Water Filtration System, Water Purifier
-
- Heating:
- Electric
-
- Cooling:
- Central Air
-
- # of Stories:
- 2
Exterior
-
- Exterior Features:
- Other, Private Mailbox, Sidewalk
-
- Lot Description:
- Cul-De-Sac, Landscaped, Sidewalk, Street Dead-End, Paved
-
- Roof:
- Tile
-
- Foundation:
- Block, Slab
Additional Information
-
- Days on Market:
- 86
-
- Zoning:
- R-1A
Listing Details
- Listing Office:
- Keller Williams Elite Partners Iii Realty
