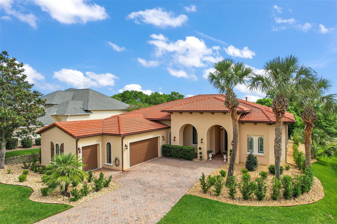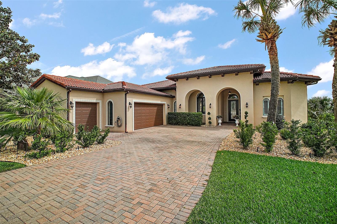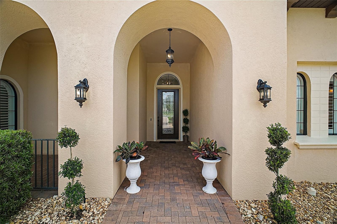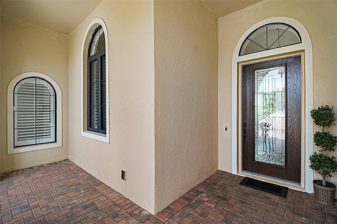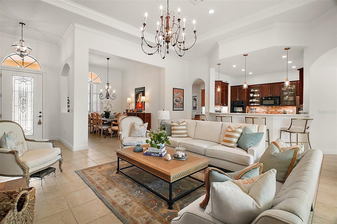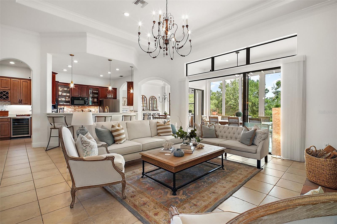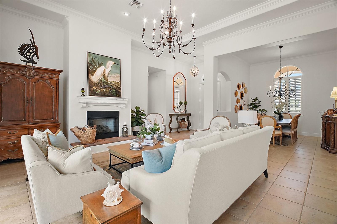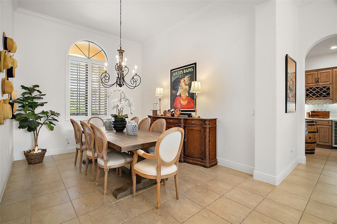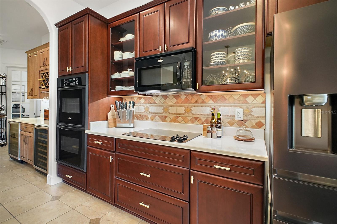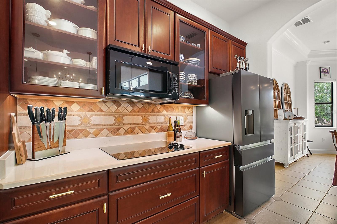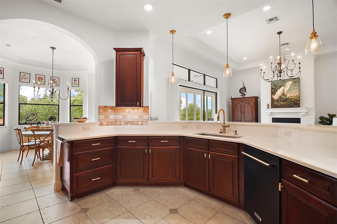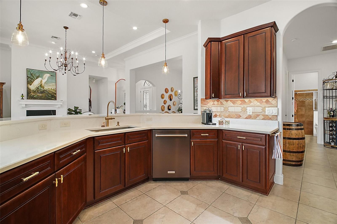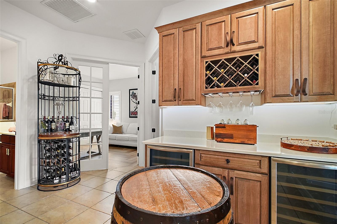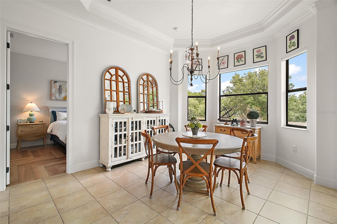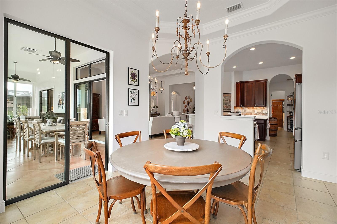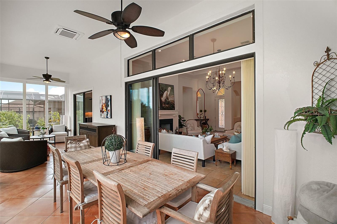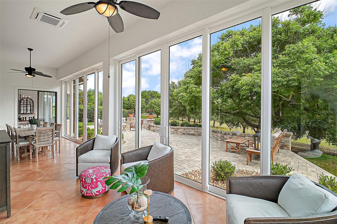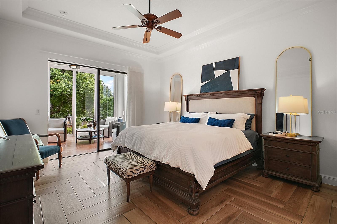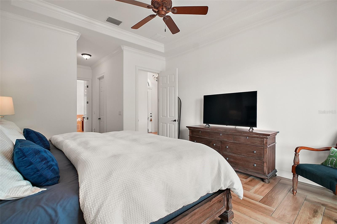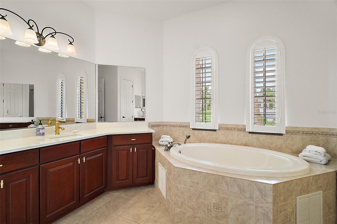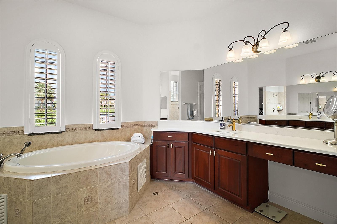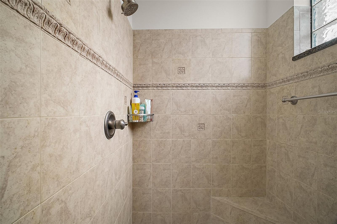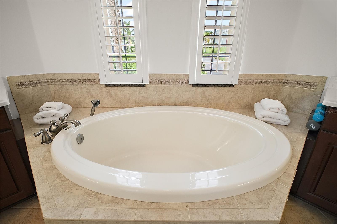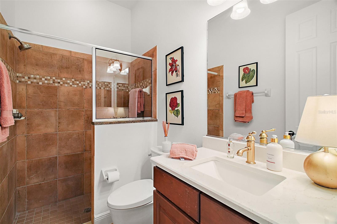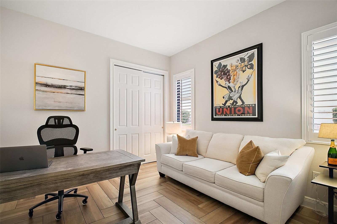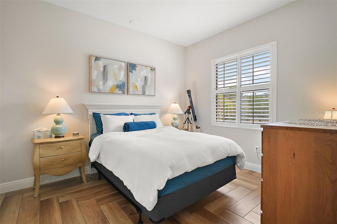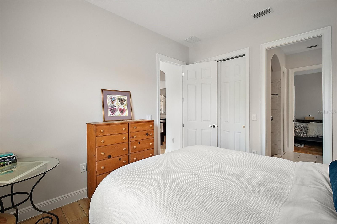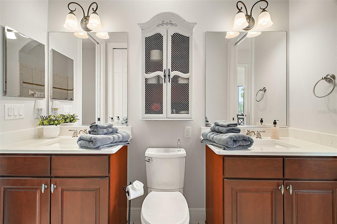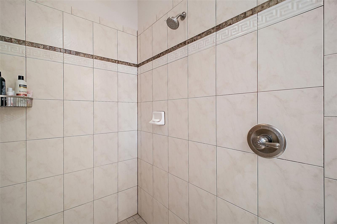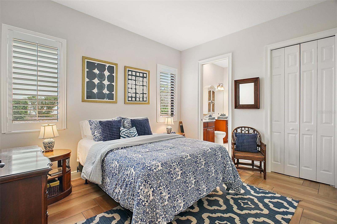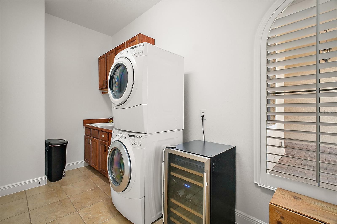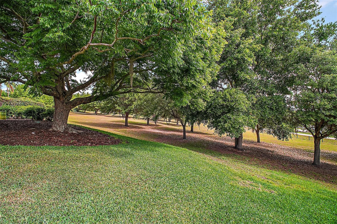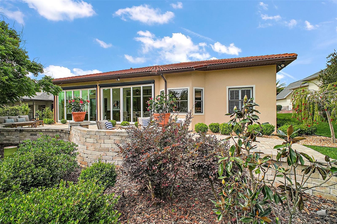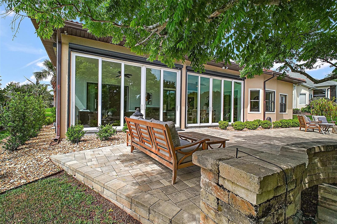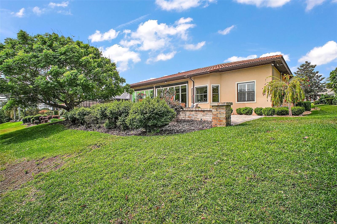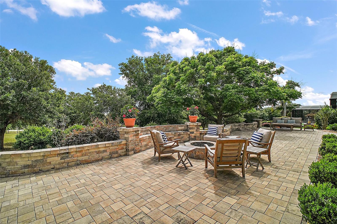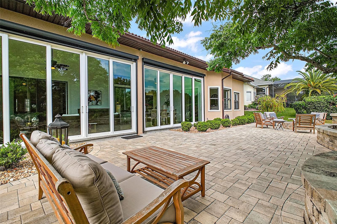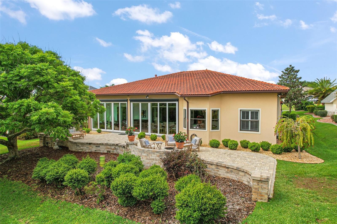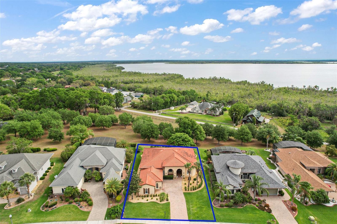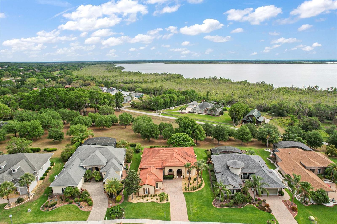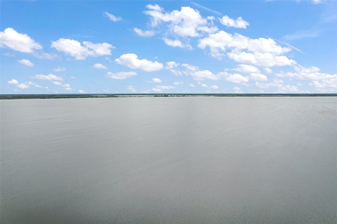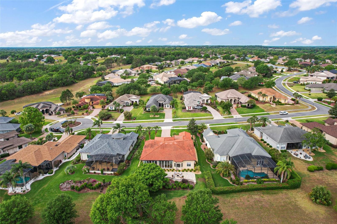$674,900 - 38716 Oak Place Court, LADY LAKE
- 4
- Bedrooms
- 3
- Baths
- 2,885
- SQ. Feet
- 0.32
- Acres
Discover the perfect blend of luxury and style in this stunning impeccably designed 4 bedrooms, 3 bath home in Harbor Hills Golf and Country Club. Driving up to the home you will be impressed with the spacious paved driveway, tiled roof, side entranced two car garage, golf cart garage and low maintenance landscaping. Entering the home, you immediately see the attention to detail with this open Toscano floorplan. The home is light and airy, volume ceilings, neutral palette and gas fireplace. The living room, formal dining, kitchen and breakfast area blend together but also have their designated space. At the heart of the home, the chef's kitchen offers an abundance of custom cabinetry, quartz counters, two glass accent doors, under and over counter lighting, and a large walk-in pantry creating an ideal space for family gatherings and culinary endeavors. There is a new wine "Tasting Bar" right off the kitchen with two wine refrigerators and custom cabinetry with leather handles. The breakfast area has three large windows, crown molding and a charming chandelier. The spacious laundry room features a sink, cabinets and leads to the garage. On this side of the home, you find the guest bathroom and three guest bedrooms with two of the bedrooms having a Jack and Jill bathroom. The bedrooms have Plantation shutters and great natural light. On the opposite side of the home, you find the Primary Suite with volume ceilings, crown molding and his and her walk-in closets with an installed closet system. The primary bath features his and her vanities with quartz counters, a large walk-in shower, soaking tub and tall doors. Designed with entertaining in mind the lanai is an extra ordinary indoor and outdoor living space. The owners enclosed the lanai with an HVAC system, added new concrete and tiled the floors, along with 10 ft hurricane proof windows with a lifetime warranty. They also added electric retractable screens from the ceiling to the floor so you can open the glassed windows and enjoy the fresh air. This area can be accessed from the primary suite, living area and breakfast nook. They also added a beautiful outdoor area (59x21) specially designed for large parties with pavers, a gas fire pit, complete privacy and amazing views. The home has 11 indoor and outdoor security cameras remotely controlled by APP. Tile throughout the home, water heater (2023), new dishwasher, newer refrigerator, entire inside of the home repainted, ceiling fans, new chandeliers and recessed lighting throughout the home with remote controlled access via APP. Too many upgrades to list! This move in ready home is a true treasure, call today!
Essential Information
-
- MLS® #:
- G5095437
-
- Price:
- $674,900
-
- Bedrooms:
- 4
-
- Bathrooms:
- 3.00
-
- Full Baths:
- 3
-
- Square Footage:
- 2,885
-
- Acres:
- 0.32
-
- Year Built:
- 2007
-
- Type:
- Residential
-
- Sub-Type:
- Single Family Residence
-
- Status:
- Active
Community Information
-
- Address:
- 38716 Oak Place Court
-
- Area:
- Lady Lake (The Villages)
-
- Subdivision:
- HARBOR HILLS PH 05
-
- City:
- LADY LAKE
-
- County:
- Lake
-
- State:
- FL
-
- Zip Code:
- 32159
Amenities
-
- Parking:
- Driveway, Garage Door Opener, Garage Faces Side, Golf Cart Garage, Ground Level
-
- # of Garages:
- 2
-
- View:
- Trees/Woods
Interior
-
- Interior Features:
- Ceiling Fans(s), Crown Molding, High Ceilings, Living Room/Dining Room Combo, Open Floorplan, Primary Bedroom Main Floor, Smart Home, Solid Surface Counters, Solid Wood Cabinets, Split Bedroom, Window Treatments
-
- Appliances:
- Built-In Oven, Convection Oven, Cooktop, Dishwasher, Disposal, Dryer, Electric Water Heater, Exhaust Fan, Microwave, Refrigerator, Washer
-
- Heating:
- Central
-
- Cooling:
- Central Air
-
- Fireplace:
- Yes
-
- Fireplaces:
- Gas
-
- # of Stories:
- 1
Exterior
-
- Exterior Features:
- Irrigation System, Lighting, Sidewalk, Sliding Doors, Sprinkler Metered
-
- Lot Description:
- Cul-De-Sac, In County, Landscaped, Sidewalk, Paved
-
- Roof:
- Tile
-
- Foundation:
- Slab
School Information
-
- Elementary:
- Villages Elem of Lady Lake
-
- Middle:
- Carver Middle
-
- High:
- Leesburg High
Additional Information
-
- Days on Market:
- 33
-
- Zoning:
- PUD
Listing Details
- Listing Office:
- Era Grizzard Real Estate
