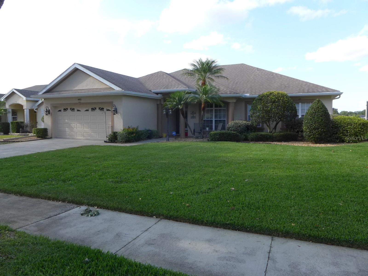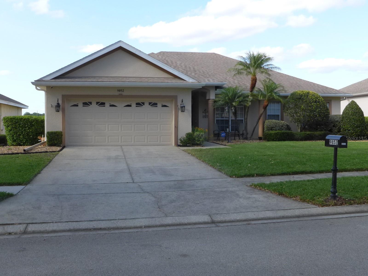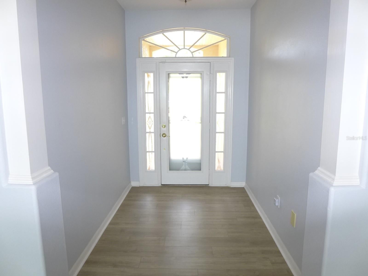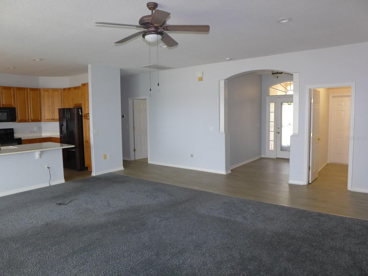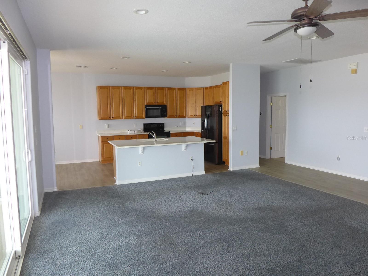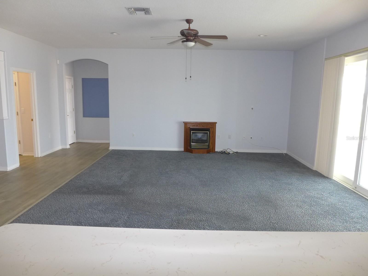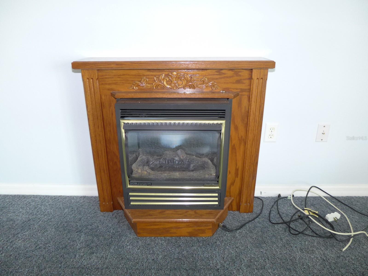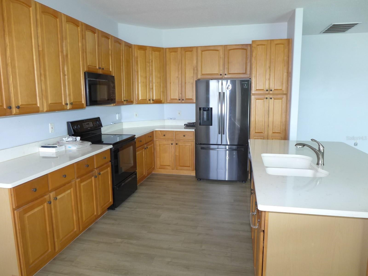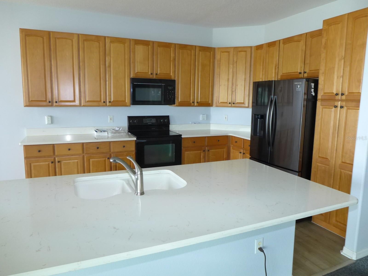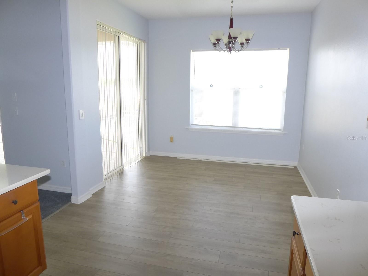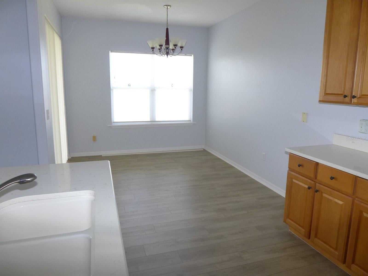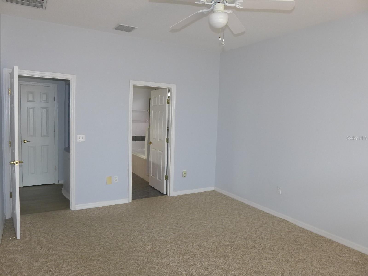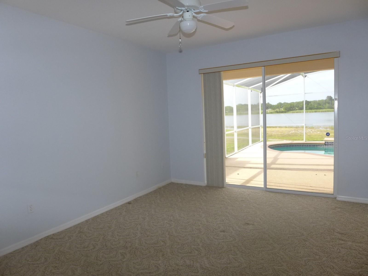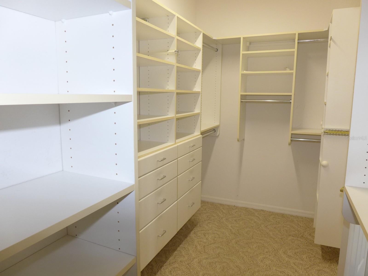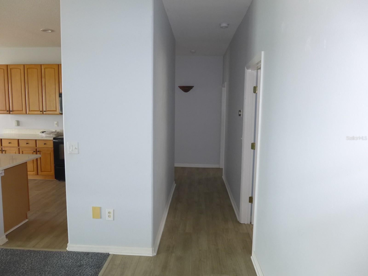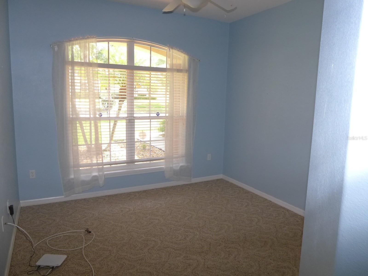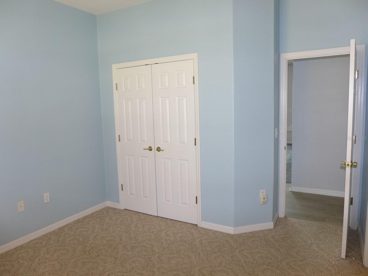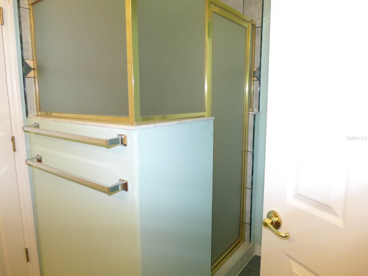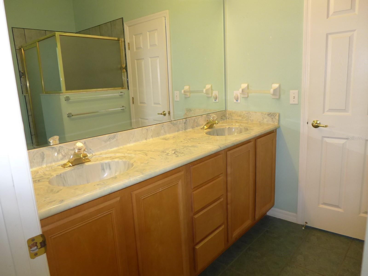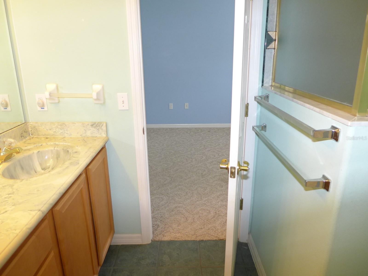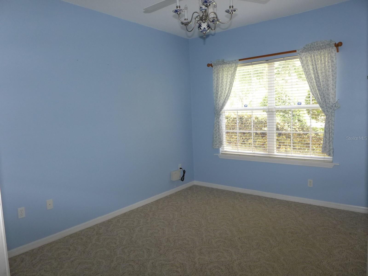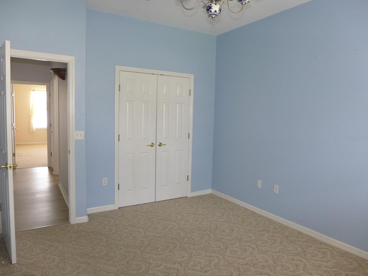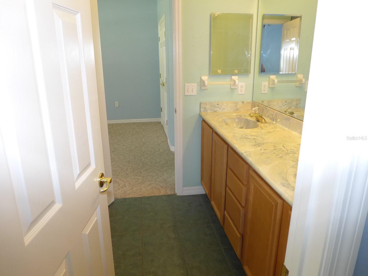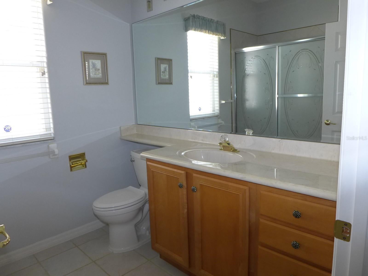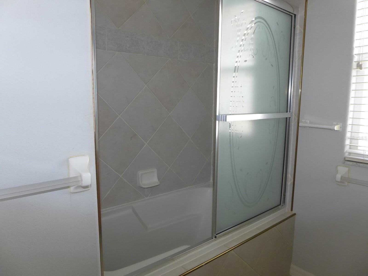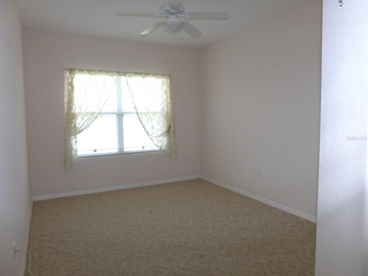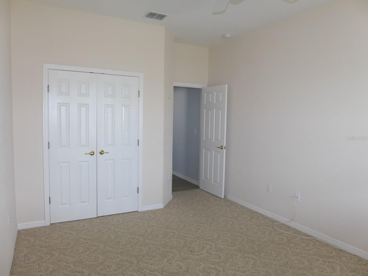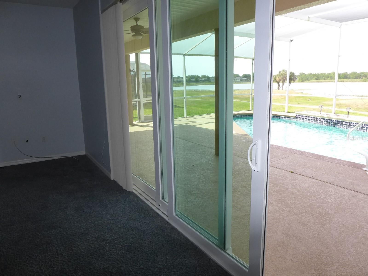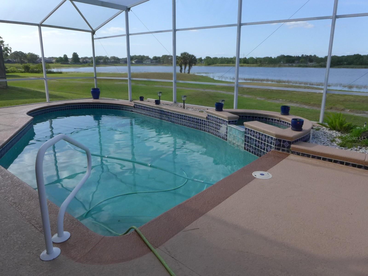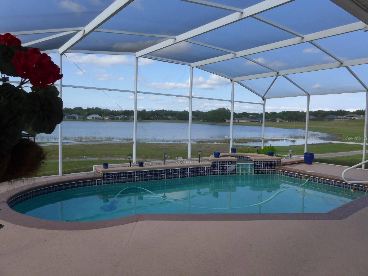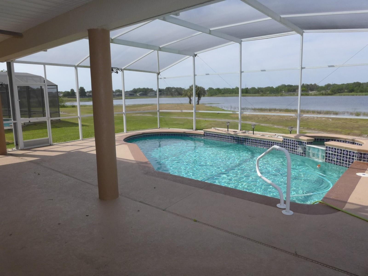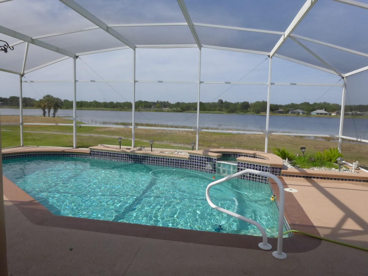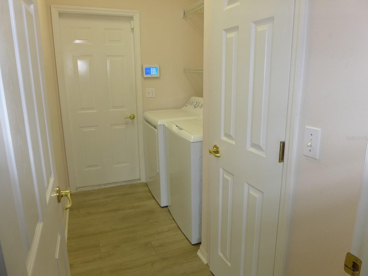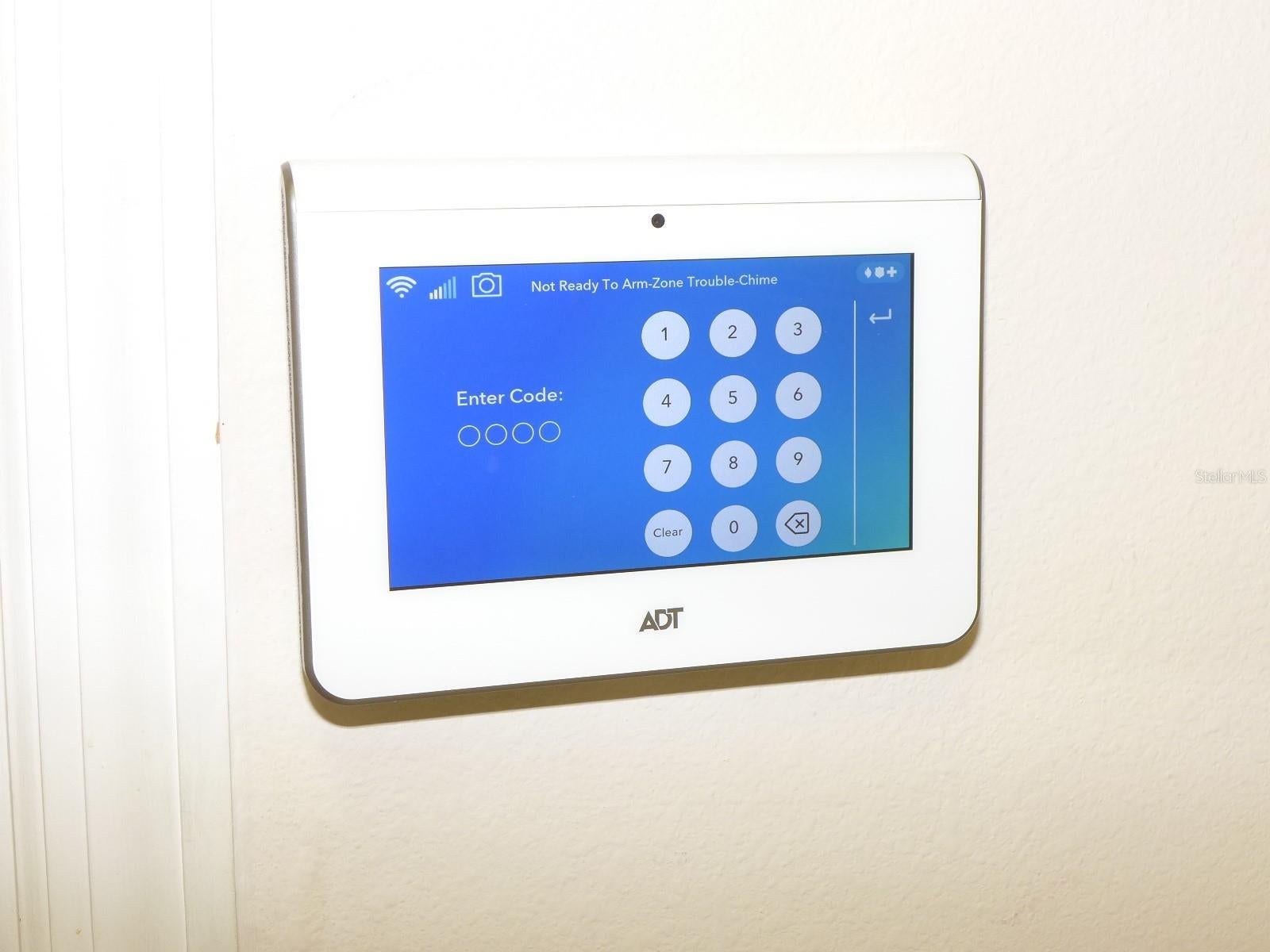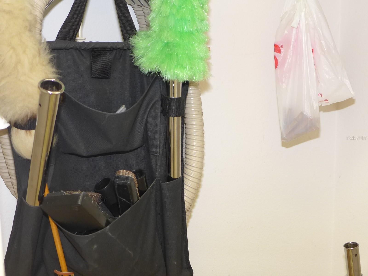$499,900 - 9852 Spring Lake Drive, CLERMONT
- 4
- Bedrooms
- 3
- Baths
- 2,186
- SQ. Feet
- 0.22
- Acres
Enjoy a panoramic View of Spring Lake with with dazzling sunsets from the pool area. Four bed/three bath home in the Palisades subdivision in Clermont. Layout boasts common living space with split bedroom plan. Beautiful lake and pool views from numerous interior points. The kitchen is the center of the home and features 42" maple cabinets and breakfast bar overlooking the eat-in dinette area and living room. Kitchen counters and island have recently been upgraded to quartz. Air conditioning new 2020, roof in 2019 and water heater in 2025. The Palisades community provides an array of top-tier amenities, including a clubhouse, community pool, tennis and pickle ball courts, and, best of all—exclusive lakefront access to Lake Minneola! Enjoy fishing from the private pier, launch your boat from the community ramp, and explore the Clermont Chain of Lakes for all your watersport adventures. The location is conveniently close to downtown Clermont for shopping, dining, and the vibrant Waterfront Park with year-round events and activities. Orlando, via the Turnpike, is only 30 minutes away.
Essential Information
-
- MLS® #:
- G5094899
-
- Price:
- $499,900
-
- Bedrooms:
- 4
-
- Bathrooms:
- 3.00
-
- Full Baths:
- 3
-
- Square Footage:
- 2,186
-
- Acres:
- 0.22
-
- Year Built:
- 1999
-
- Type:
- Residential
-
- Sub-Type:
- Single Family Residence
-
- Style:
- Contemporary
-
- Status:
- Active
Community Information
-
- Address:
- 9852 Spring Lake Drive
-
- Area:
- Clermont
-
- Subdivision:
- PALISADES PH 02A
-
- City:
- CLERMONT
-
- County:
- Lake
-
- State:
- FL
-
- Zip Code:
- 34711
Amenities
-
- Amenities:
- Clubhouse, Pool, Tennis Court(s)
-
- Parking:
- Garage Door Opener, Off Street
-
- # of Garages:
- 2
-
- View:
- Pool, Water
-
- Has Pool:
- Yes
Interior
-
- Interior Features:
- Ceiling Fans(s), Central Vaccum, Eat-in Kitchen, Kitchen/Family Room Combo, Open Floorplan, Primary Bedroom Main Floor, Solid Surface Counters, Stone Counters, Walk-In Closet(s)
-
- Appliances:
- Dishwasher, Disposal, Dryer, Electric Water Heater, Microwave, Range, Range Hood, Refrigerator, Washer
-
- Heating:
- Central, Electric
-
- Cooling:
- Central Air
-
- Fireplace:
- Yes
-
- Fireplaces:
- Gas, Living Room, Non Wood Burning
Exterior
-
- Exterior Features:
- Private Mailbox, Sidewalk, Sliding Doors
-
- Lot Description:
- In County, Landscaped, Sidewalk, Paved
-
- Roof:
- Shingle
-
- Foundation:
- Slab
Additional Information
-
- Days on Market:
- 16
-
- Zoning:
- PUD
Listing Details
- Listing Office:
- David Chenevert Realty
