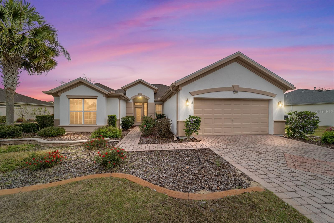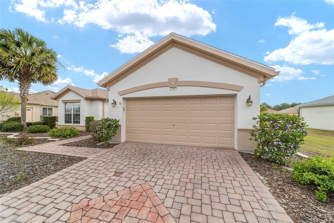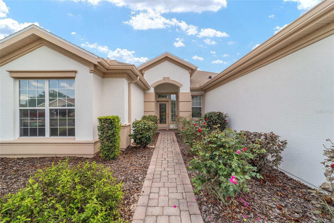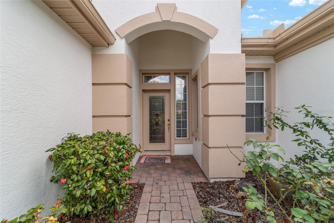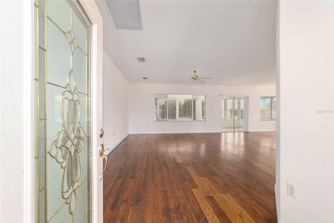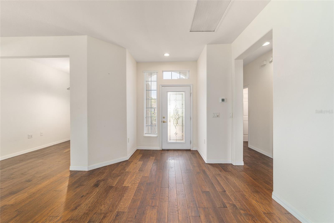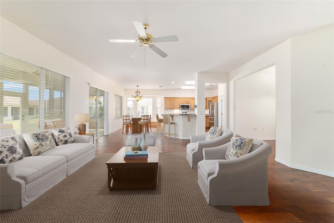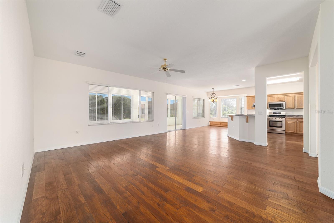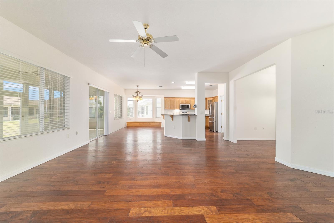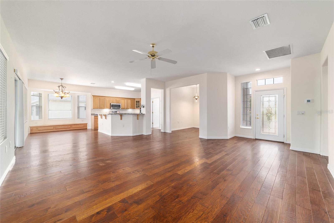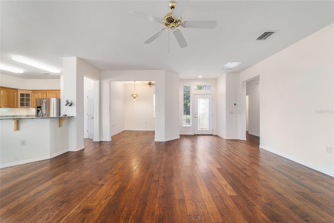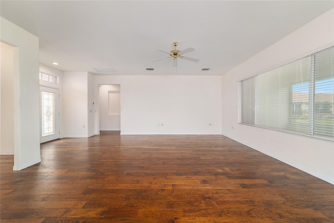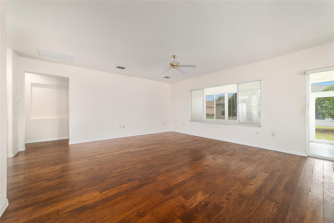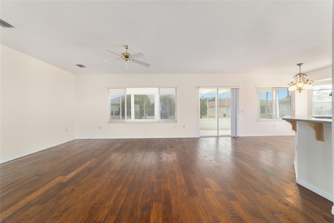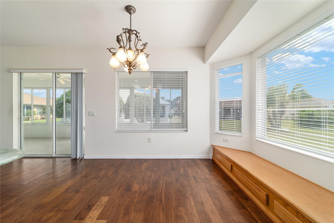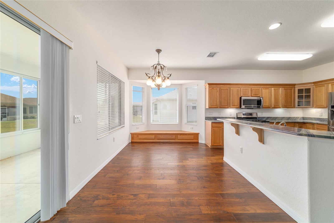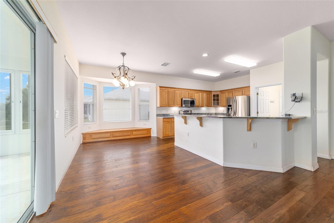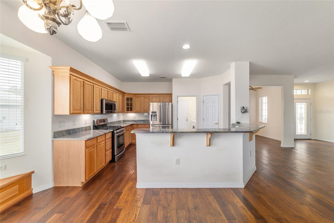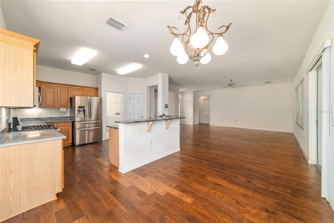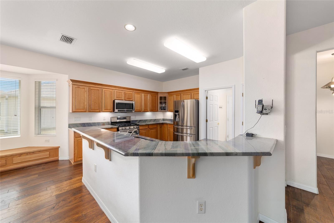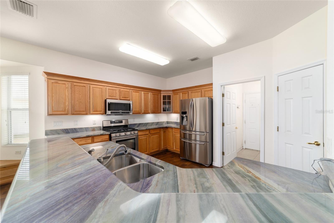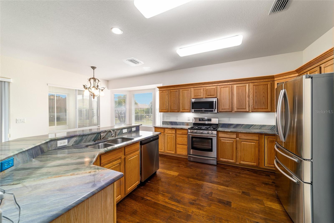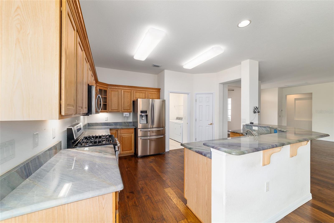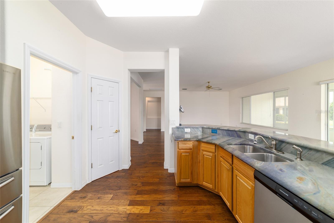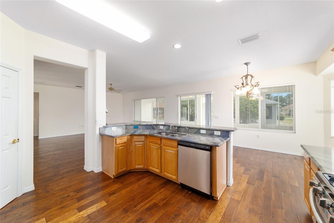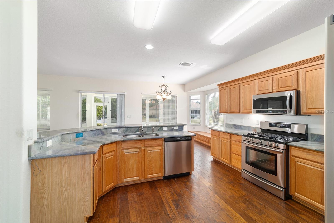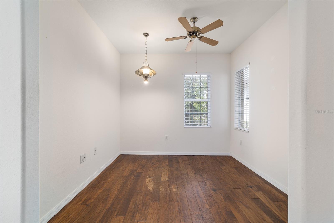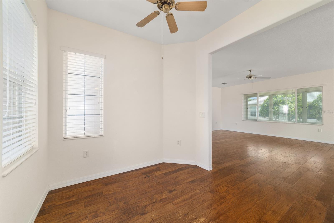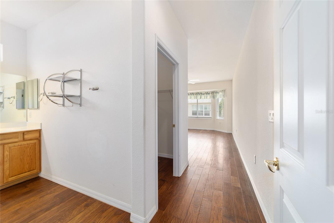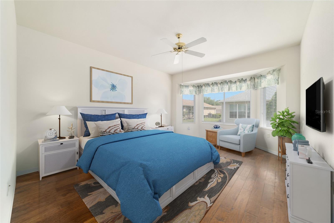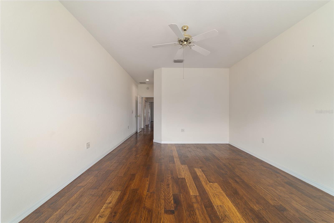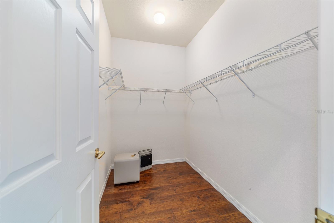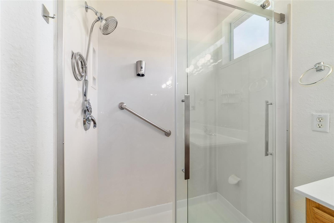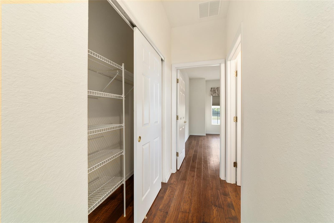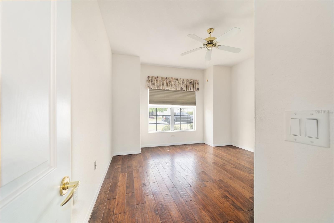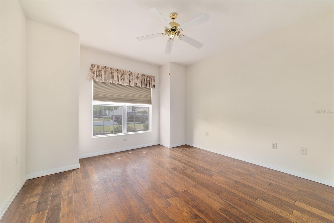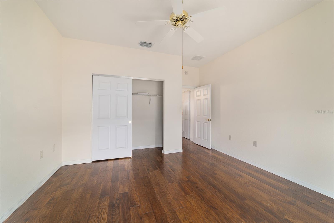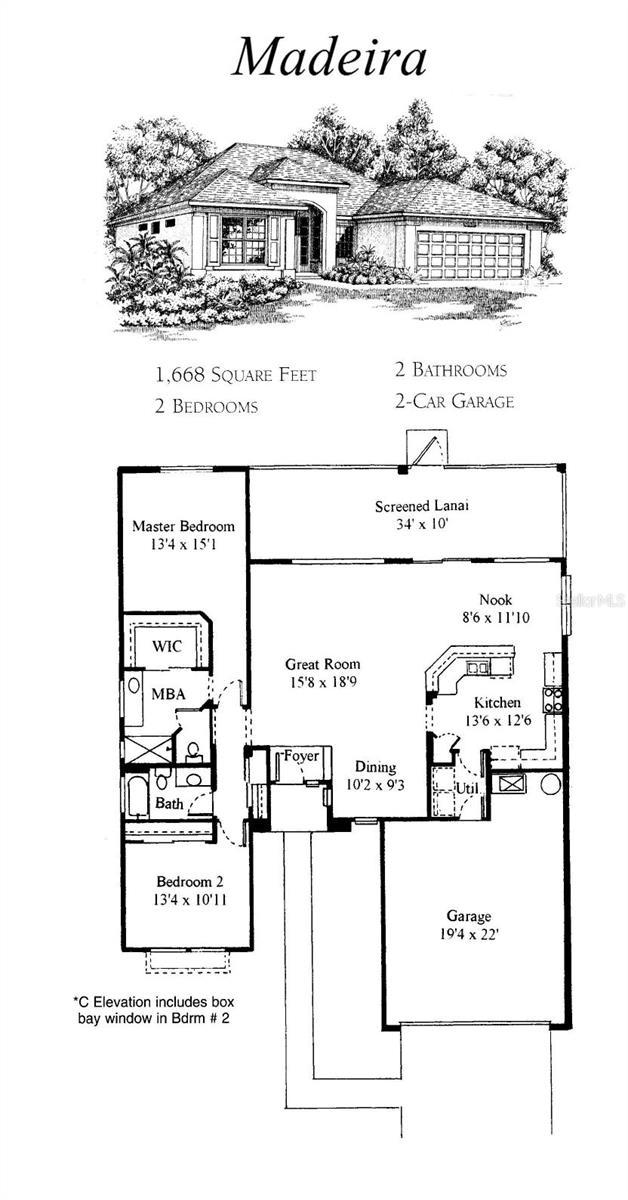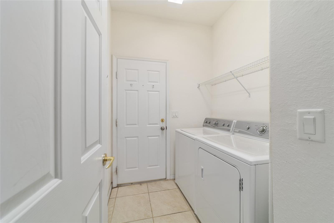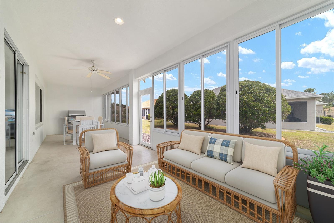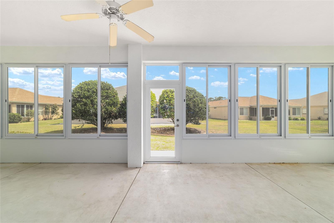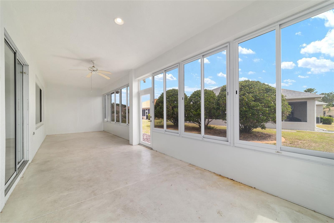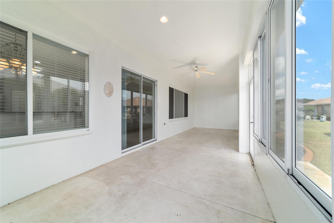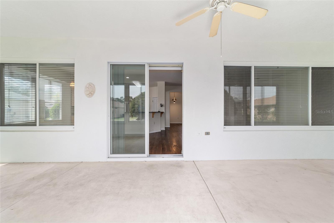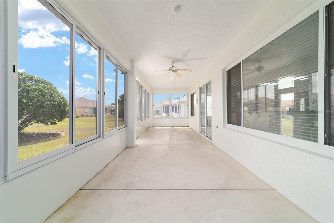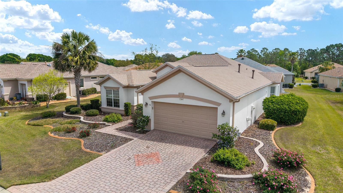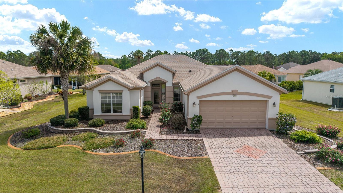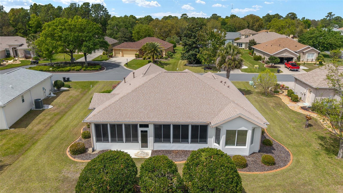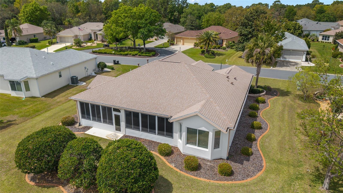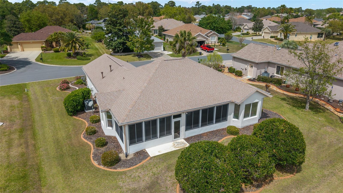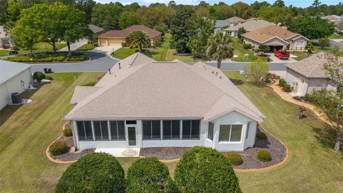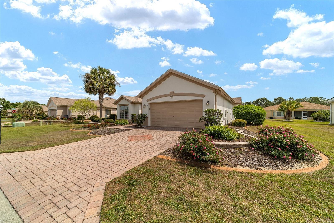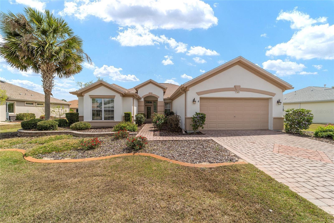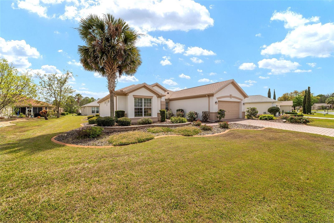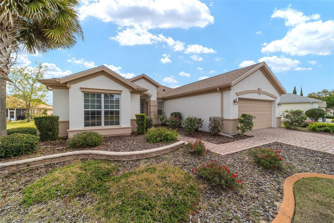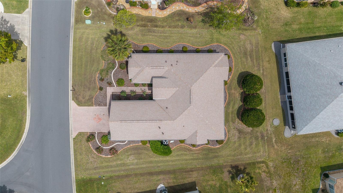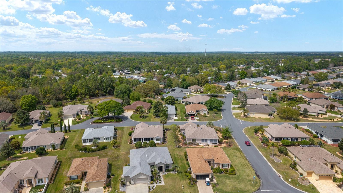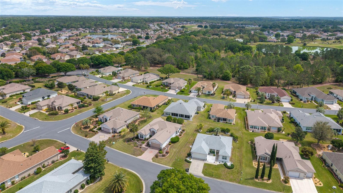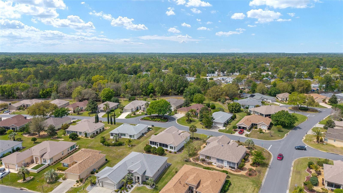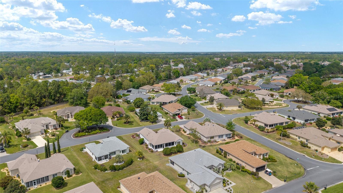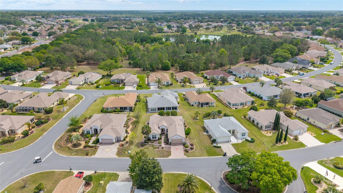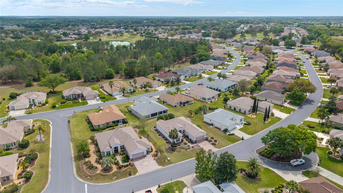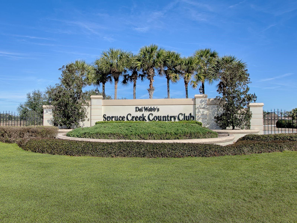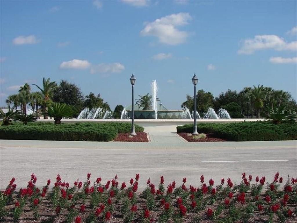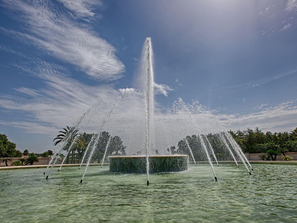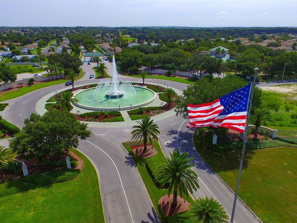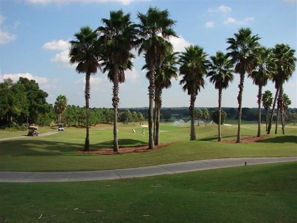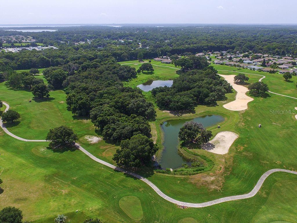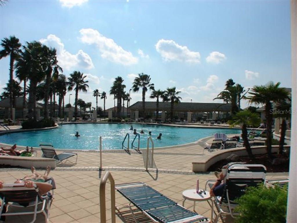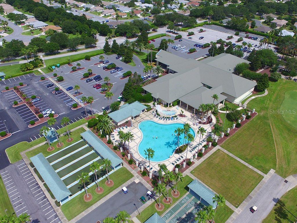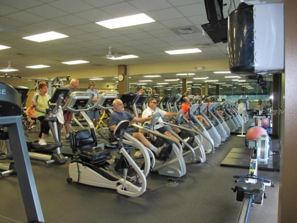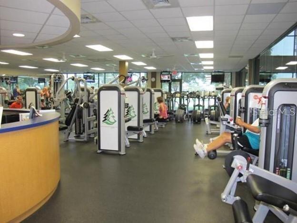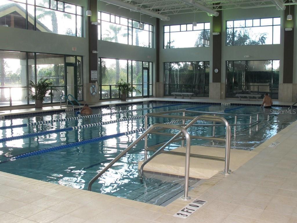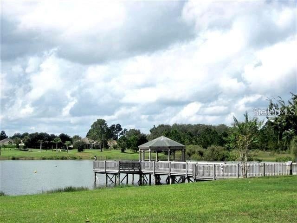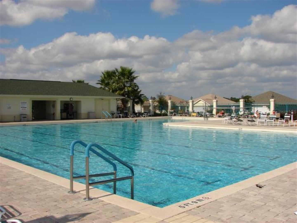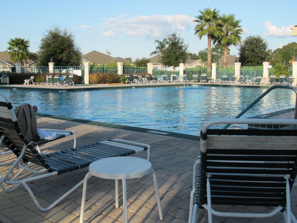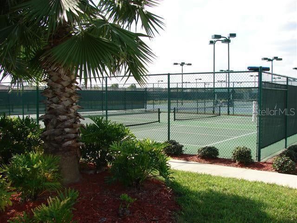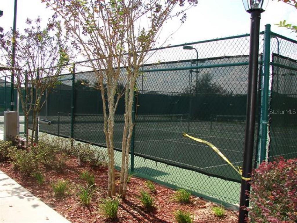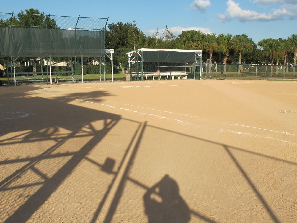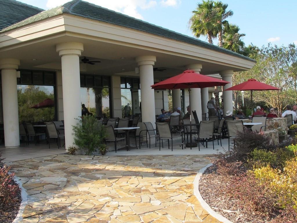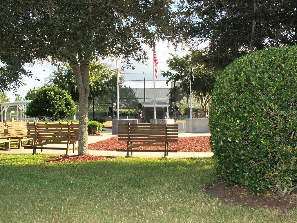$279,000 - 12485 Se 90th Terrace, SUMMERFIELD
- 2
- Bedrooms
- 2
- Baths
- 1,812
- SQ. Feet
- 0.22
- Acres
Spacious Madeira Model in Del Webb – Move-In Ready! One of the most popular models in Del Webb, this Madeira offers 2 bedrooms, 2 baths, and a den with a spacious open floor plan that makes it a favorite among homeowners. The kitchen is designed for both style and functionality, featuring quartz countertops, solid oak cabinets with double rollouts, and a gas stove—perfect for those who love to cook. Newer stainless steel appliances add modern convenience and appeal. The primary bedroom is enhanced by bay windows, bringing in natural light and additional space. The second bedroom has been expanded, making it larger than the standard model, providing extra comfort for guests or family members. A large enclosed lanai extends the living space, offering a great spot for relaxation or entertaining. Curbing and hacienda walls in the front enhance the property’s curb appeal and privacy.For those in need of extra storage or workspace, the garage is oversized, extending to 31 feet on one side and 26 feet on the other. Major updates include a new roof (2021) and a new HVAC system (2024), ensuring long-term peace of mind.This home is vacant and ready for move-in—a fantastic opportunity at a great price! Call today to schedule your private tour. ALL FURNITURE SHOWN IS VIRTUALLY STAGED.
Essential Information
-
- MLS® #:
- G5094830
-
- Price:
- $279,000
-
- Bedrooms:
- 2
-
- Bathrooms:
- 2.00
-
- Full Baths:
- 2
-
- Square Footage:
- 1,812
-
- Acres:
- 0.22
-
- Year Built:
- 2002
-
- Type:
- Residential
-
- Sub-Type:
- Single Family Residence
-
- Style:
- Traditional
-
- Status:
- Pending
Community Information
-
- Address:
- 12485 Se 90th Terrace
-
- Area:
- Summerfield
-
- Subdivision:
- SPRUCE CREEK GC
-
- City:
- SUMMERFIELD
-
- County:
- Marion
-
- State:
- FL
-
- Zip Code:
- 34491
Amenities
-
- Amenities:
- Clubhouse, Fence Restrictions, Fitness Center, Gated, Maintenance, Pickleball Court(s), Pool, Recreation Facilities, Security, Shuffleboard Court, Storage, Tennis Court(s), Trail(s)
-
- Parking:
- Garage Faces Rear, Oversized
-
- # of Garages:
- 2
Interior
-
- Interior Features:
- Ceiling Fans(s), Kitchen/Family Room Combo, Open Floorplan, Primary Bedroom Main Floor, Solid Surface Counters, Thermostat, Walk-In Closet(s), Window Treatments
-
- Appliances:
- Dishwasher, Dryer, Microwave, Range, Refrigerator, Washer
-
- Heating:
- Central, Natural Gas
-
- Cooling:
- Central Air
-
- # of Stories:
- 1
Exterior
-
- Exterior Features:
- Rain Gutters
-
- Roof:
- Shingle
-
- Foundation:
- Slab
Additional Information
-
- Days on Market:
- 100
-
- Zoning:
- PUD
Listing Details
- Listing Office:
- Re/max Premier Realty Lady Lk
