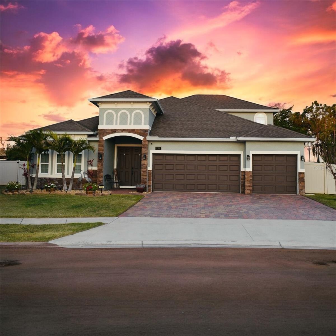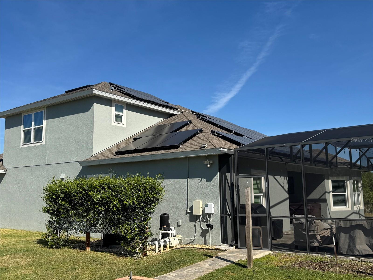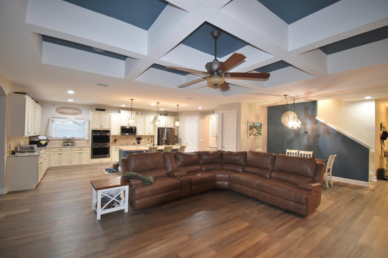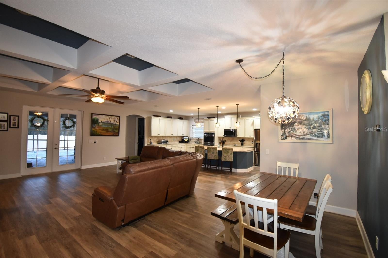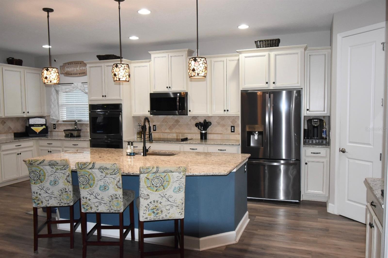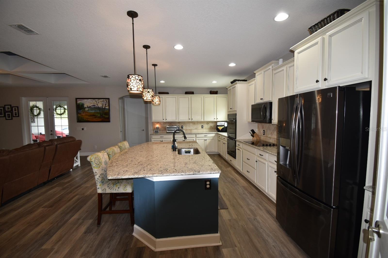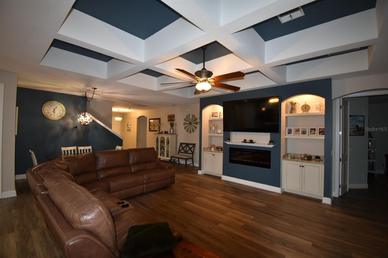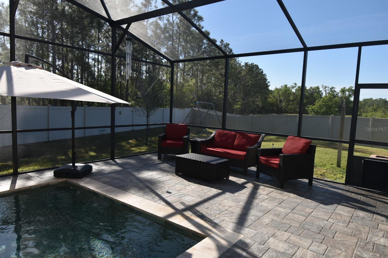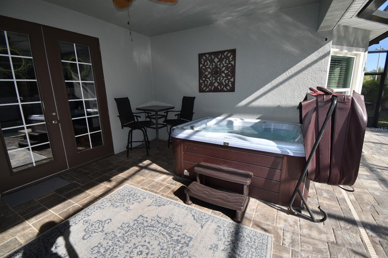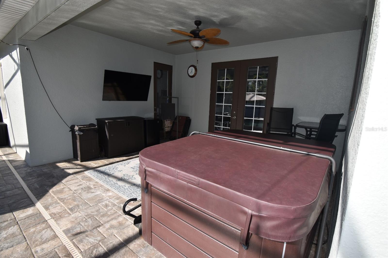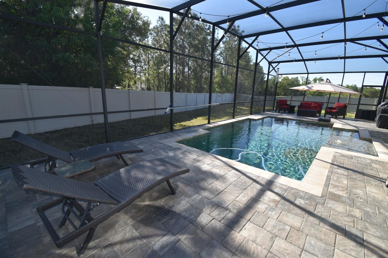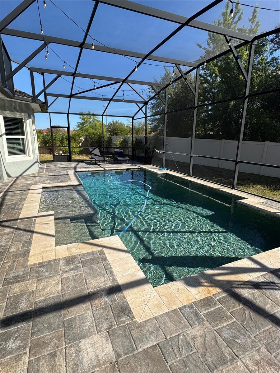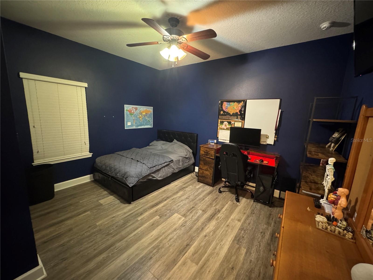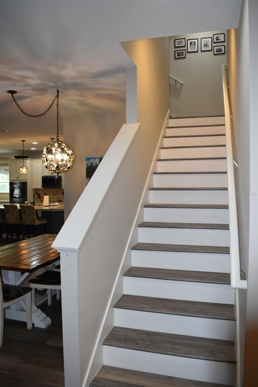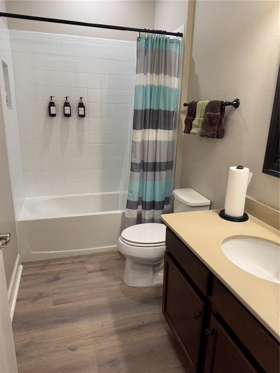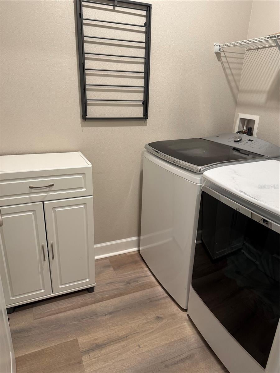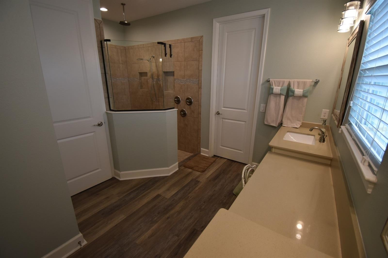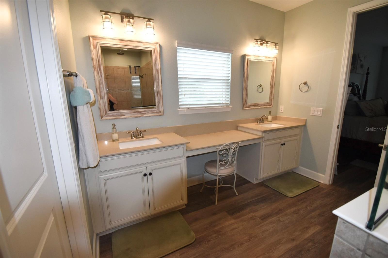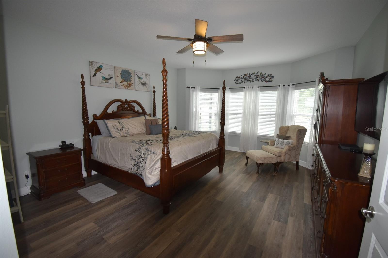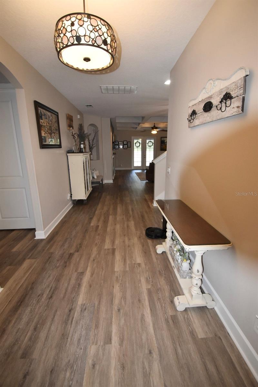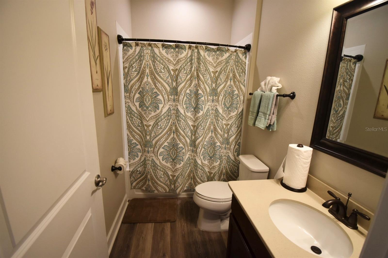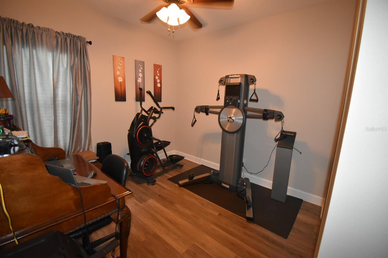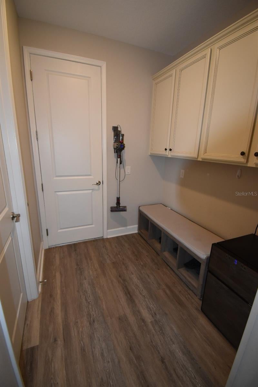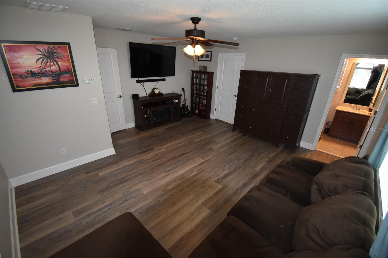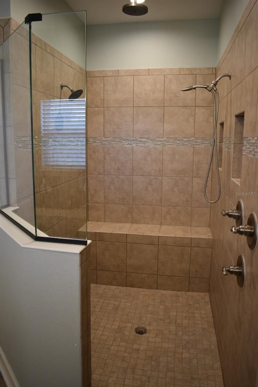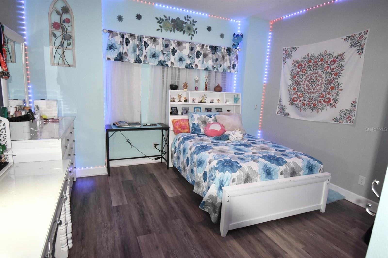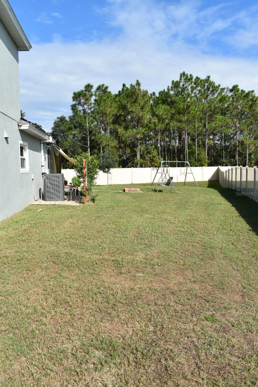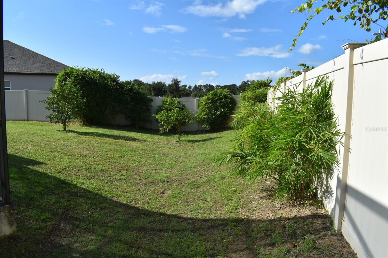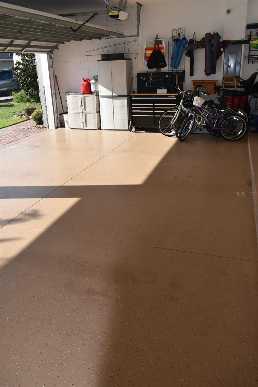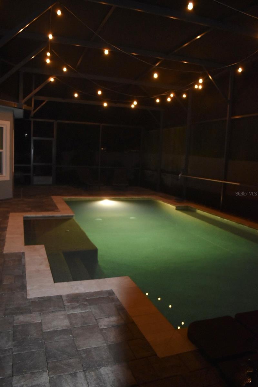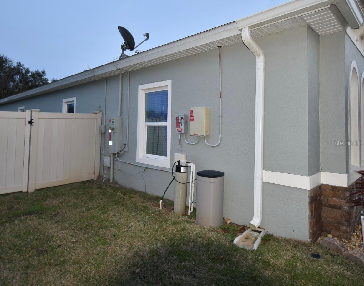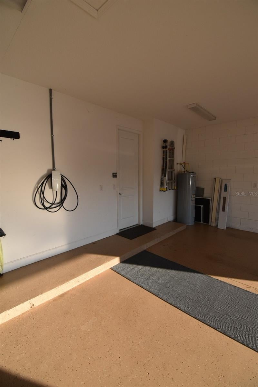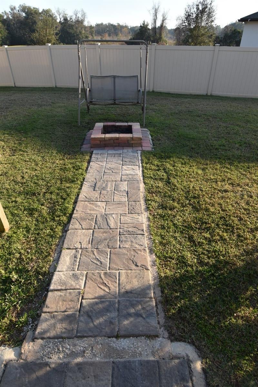$599,000 - 734 Calabria Way, HOWEY IN THE HILLS
- 5
- Bedrooms
- 4
- Baths
- 3,009
- SQ. Feet
- 0.34
- Acres
Welcome home to this well maintained 5 bedroom, 4 bathroom Avalon floorplan in a quiet cul-de-sac premium lot. Just over 1/3 acre of vinyl privacy fenced yard, backing to picturesque pine trees. Spend time lounging in the screened salt water pool with sun shelf, bubbler, and deck jets. Enjoy custom architectural features in this luxury home, including wrap around kitchen, coffered ceiling, french doors, custom cabinetry with electric fireplace, and large bay window upgrade in the primary bedroom. Additional upgrades include black stainless appliances, satin lifetime interior paint, luxury vinyl plank flooring throughout entire home, solar panels (paid off), built-in surround sound in living room ceiling, three shower heads and built in seating in the primary shower, and professionally installed electric vehicle charger in garage. The second floor has a massive bedroom with walk in closet and full bath. Why pay $150k in upgrades? All the projects have been done—gutters, epoxy coating garage flooring, 5-year paver sealer, new exterior paint, attic flooring, RainSoft whole house water softener, Nest thermostat, Ring doorbell, smart entry keypad on front door, induction cooktop, fruit trees, fire pit, vinyl privacy fencing, in-ground termite protection system, and upgraded lighting fixtures and fans in every room. Your dream home and private backyard oasis awaits.
Essential Information
-
- MLS® #:
- G5094735
-
- Price:
- $599,000
-
- Bedrooms:
- 5
-
- Bathrooms:
- 4.00
-
- Full Baths:
- 4
-
- Square Footage:
- 3,009
-
- Acres:
- 0.34
-
- Year Built:
- 2018
-
- Type:
- Residential
-
- Sub-Type:
- Single Family Residence
-
- Style:
- Contemporary
-
- Status:
- Pending
Community Information
-
- Address:
- 734 Calabria Way
-
- Area:
- Howey In The Hills
-
- Subdivision:
- VENEZIA SOUTH
-
- City:
- HOWEY IN THE HILLS
-
- County:
- Lake
-
- State:
- FL
-
- Zip Code:
- 34737
Amenities
-
- Parking:
- Driveway, Electric Vehicle Charging Station(s), Garage Door Opener
-
- # of Garages:
- 3
-
- Has Pool:
- Yes
Interior
-
- Interior Features:
- Ceiling Fans(s), Coffered Ceiling(s), Kitchen/Family Room Combo, Living Room/Dining Room Combo, Primary Bedroom Main Floor, Stone Counters, Thermostat, Walk-In Closet(s)
-
- Appliances:
- Built-In Oven, Cooktop, Dishwasher, Disposal, Dryer, Electric Water Heater, Microwave, Refrigerator, Washer, Water Softener
-
- Heating:
- Central, Electric
-
- Cooling:
- Central Air
-
- Fireplace:
- Yes
-
- Fireplaces:
- Electric, Family Room
-
- # of Stories:
- 2
Exterior
-
- Exterior Features:
- French Doors, Irrigation System, Rain Gutters
-
- Lot Description:
- Cul-De-Sac, City Limits, Paved
-
- Roof:
- Shingle
-
- Foundation:
- Slab
School Information
-
- Elementary:
- Astatula Elem
-
- Middle:
- Tavares Middle
-
- High:
- Tavares High
Additional Information
-
- Days on Market:
- 43
Listing Details
- Listing Office:
- List Now Realty, Llc
