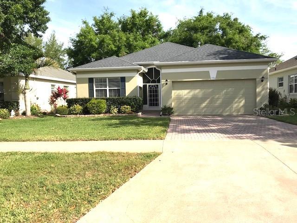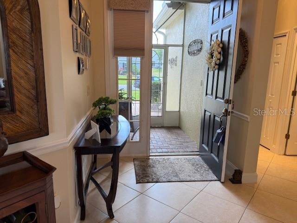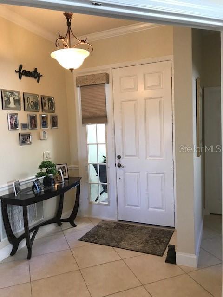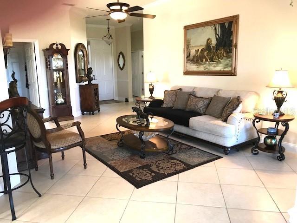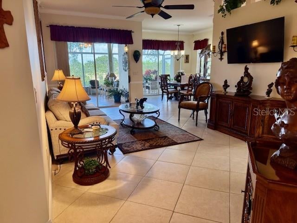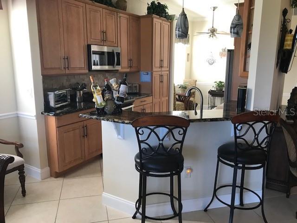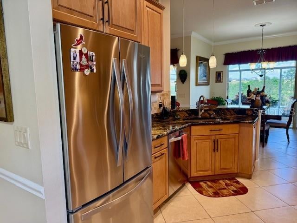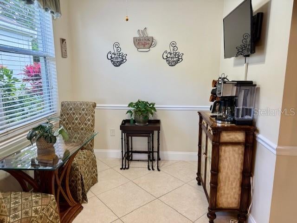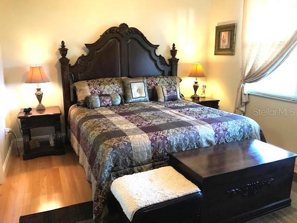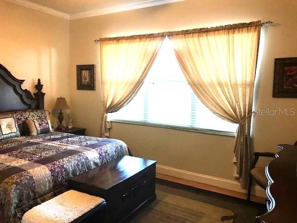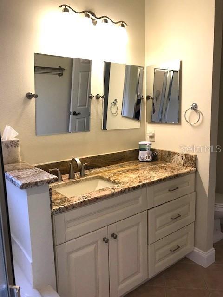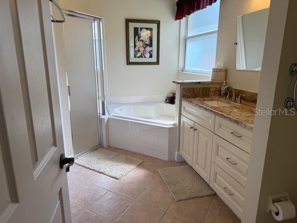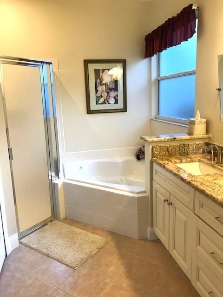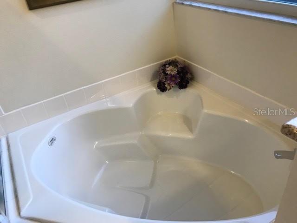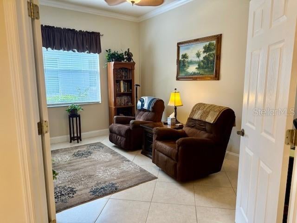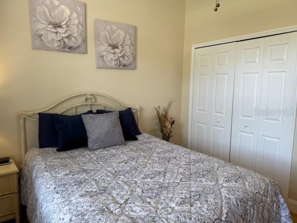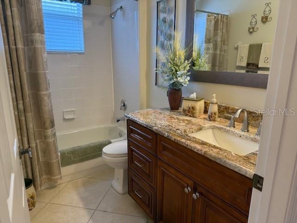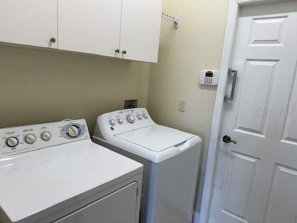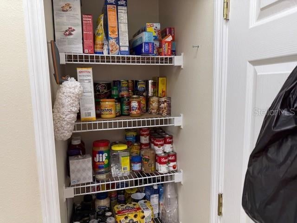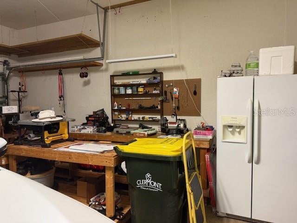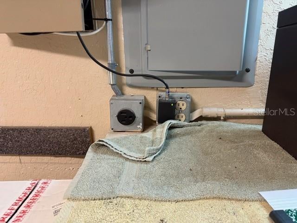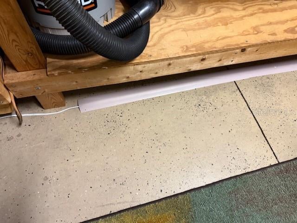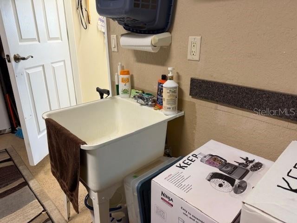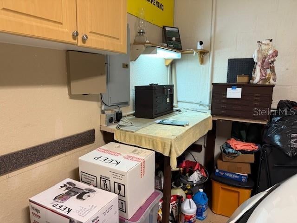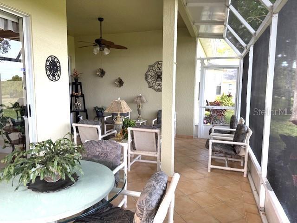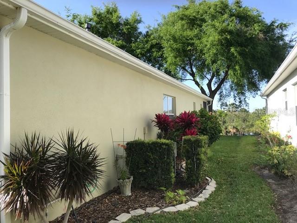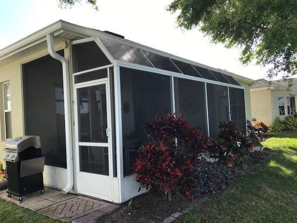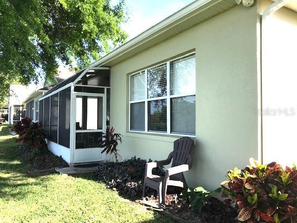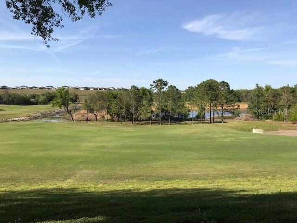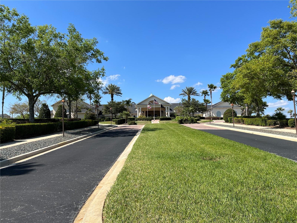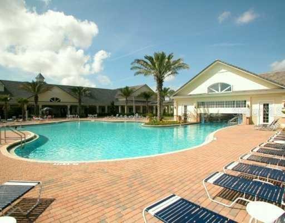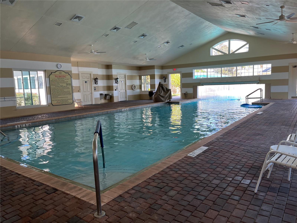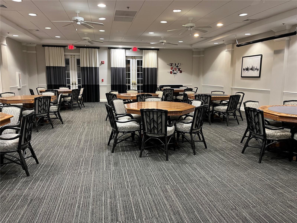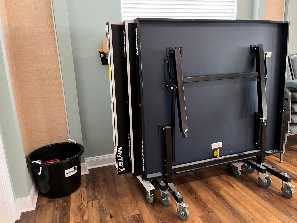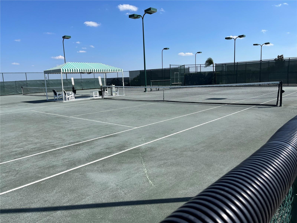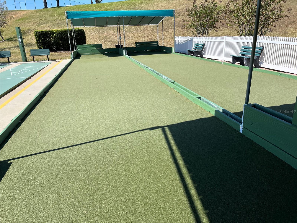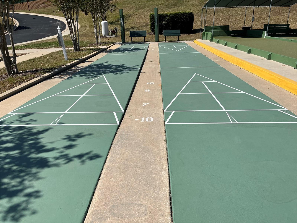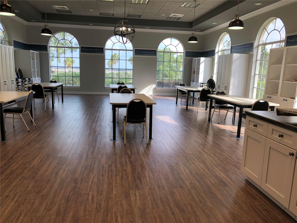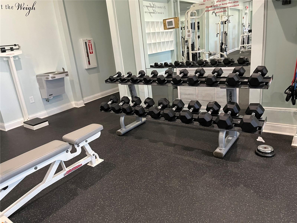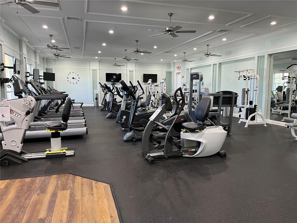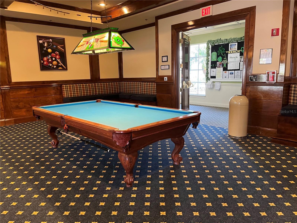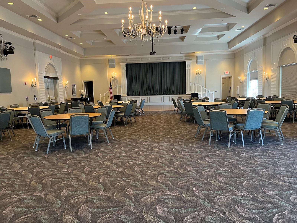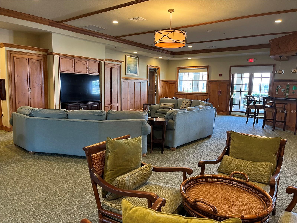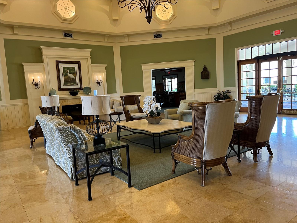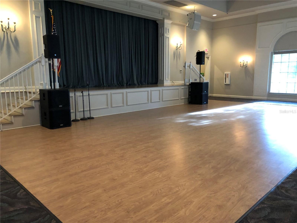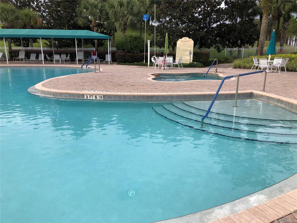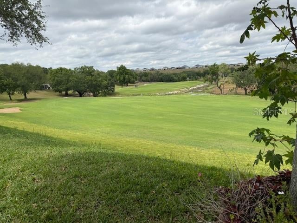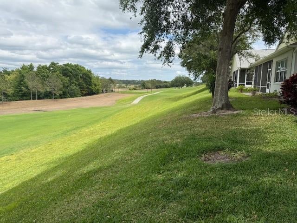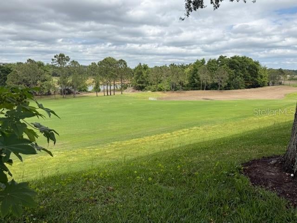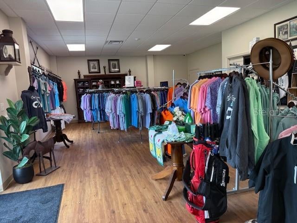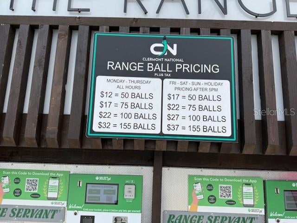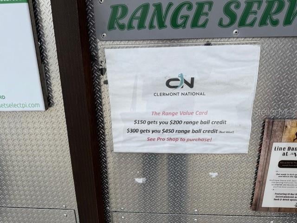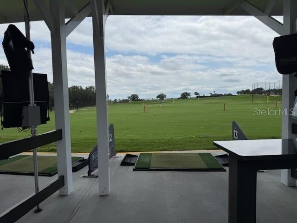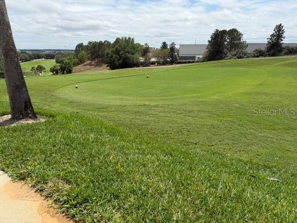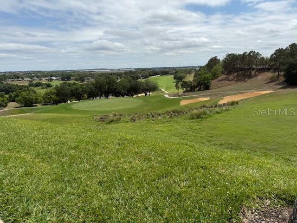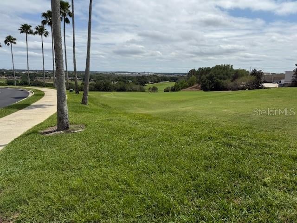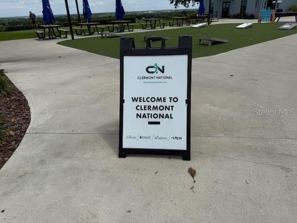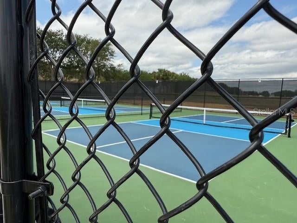$410,000 - 2294 Caledonian Street, CLERMONT
- 2
- Bedrooms
- 2
- Baths
- 1,681
- SQ. Feet
- 0.14
- Acres
Gorgeous views from this golf-front home. You will enjoy sitting on your screened lanai relaxing overlooking Clarence Lake as well. The lanai is very large at 213 square feet. Inside is spectacular too with upgraded kitchen with granite counters, stainless Whirlpool gas range, dishwasher, refrigerator along with a Samsung built-in microwave. All appliances stay -- including the GE washer and dryer. There is no wall-to-wall carpet in this home. Enjoy the crown molding throughout this home. Roof 2015, AC 2016, and Water Heater 2019. The home has 2 bedrooms and a den. The den can always be used as a third bedroom. The 2 bathrooms in this home have upgraded vanities as well as granite counters. The Primary Bedroom has an extremely large walk-in closet as well as views of the golf course and lake. This home overlooks the 13th fairway of the Clermont National Golf course. Some of the furnishings are available separately. There is much more to this home. Summit Greens is a 55+ community with resort-style living that's gated, golf, and many amenities including basic cable, all yard maintenance, 28,000 sq. ft clubhouse with an indoor/outdoor heated pool, clay tennis courts, and pickleball, Community is in the rolling hills of Clermont and 5 minutes from the Turnpike and in the heart of all types of shopping, restaurants and hospitals.
Essential Information
-
- MLS® #:
- G5094700
-
- Price:
- $410,000
-
- Bedrooms:
- 2
-
- Bathrooms:
- 2.00
-
- Full Baths:
- 2
-
- Square Footage:
- 1,681
-
- Acres:
- 0.14
-
- Year Built:
- 2003
-
- Type:
- Residential
-
- Sub-Type:
- Single Family Residence
-
- Style:
- Contemporary
-
- Status:
- Active
Community Information
-
- Address:
- 2294 Caledonian Street
-
- Area:
- Clermont
-
- Subdivision:
- SUMMIT GREENS
-
- City:
- CLERMONT
-
- County:
- Lake
-
- State:
- FL
-
- Zip Code:
- 34711
Amenities
-
- Amenities:
- Cable TV, Clubhouse, Fitness Center, Gated, Golf Course, Lobby Key Required, Pickleball Court(s), Pool, Recreation Facilities, Sauna, Security, Shuffleboard Court, Spa/Hot Tub, Tennis Court(s)
-
- # of Garages:
- 2
-
- View:
- Golf Course, Water
Interior
-
- Interior Features:
- Ceiling Fans(s), L Dining, Primary Bedroom Main Floor, Solid Surface Counters, Split Bedroom, Thermostat, Walk-In Closet(s), Window Treatments
-
- Appliances:
- Dishwasher, Disposal, Dryer, Exhaust Fan, Gas Water Heater, Microwave, Range, Range Hood, Refrigerator, Washer
-
- Heating:
- Natural Gas
-
- Cooling:
- Central Air
Exterior
-
- Exterior Features:
- Sidewalk, Sliding Doors, Private Mailbox
-
- Lot Description:
- Private, Sidewalk, On Golf Course, City Limits, Near Golf Course, Paved
-
- Roof:
- Shingle
-
- Foundation:
- Slab
Additional Information
-
- Days on Market:
- 100
-
- Zoning:
- PUD
Listing Details
- Listing Office:
- Brenda Dearmond
