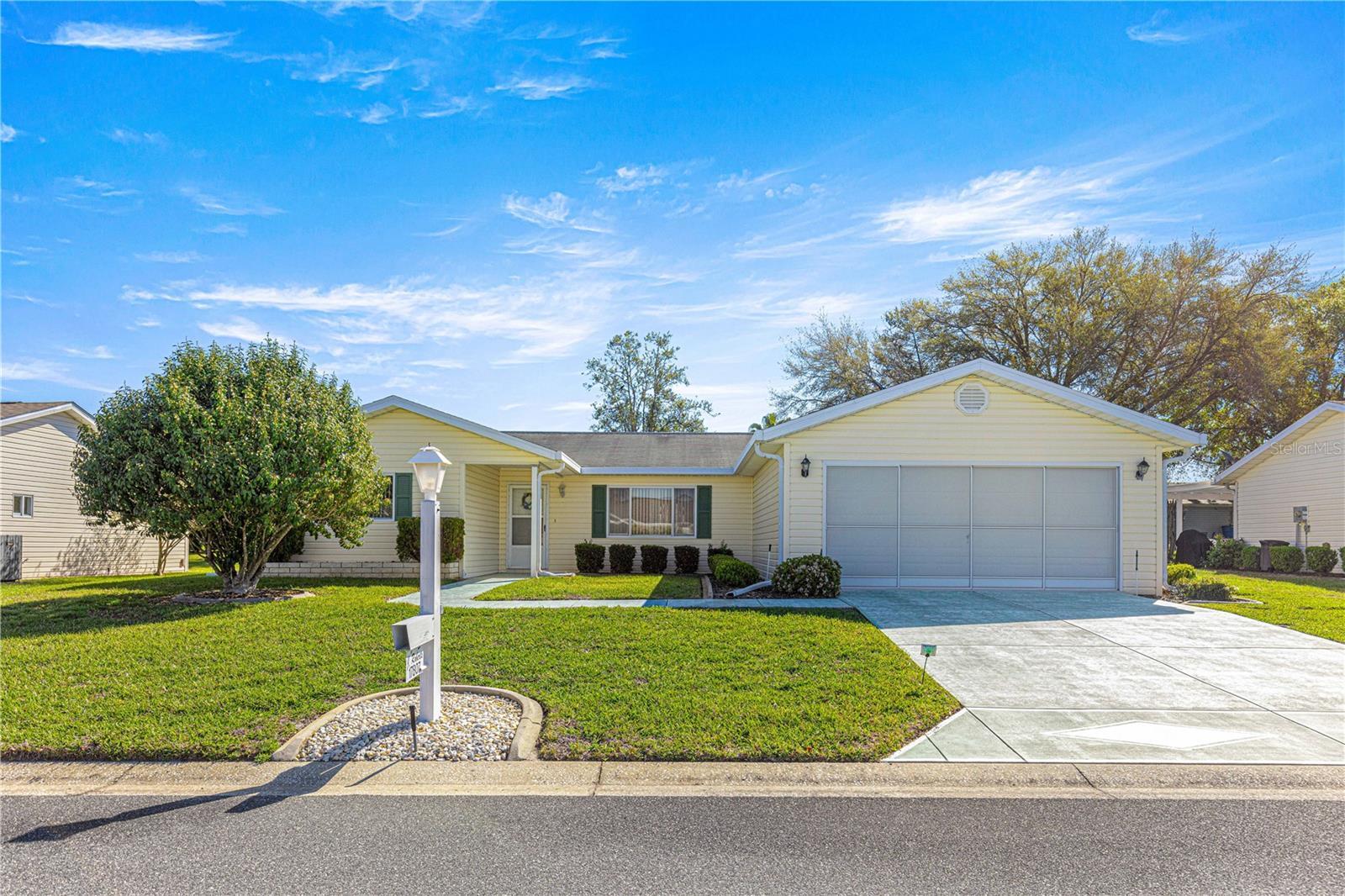$217,999 - 17807 Se 97th Ave, SUMMERFIELD
- 3
- Bedrooms
- 2
- Baths
- 1,450
- SQ. Feet
- 0.2
- Acres
This well maintained, one owner home is ready to move into. Located in a community with just a golf cart ride from most all life style needs and just minutes from the Villages. This community comes with almost all the recreation you can get at the Villages, without the crowds. A little over 1600 homes, golf course, pool and recreation plus more. This home is a light and bright home, cozy and roomy. The open kitchen and generously large living dining room areas are great for entertaining. This model, a Holly, has split bedroom design, inside office, and windowed lanai for a more relaxing, light and bright sitting area for breakfast coffee or evening relaxation. Irrigated yard, landscaped and waiting for your addition of plants. Home is located just blocks from the recreational center which includes a fitness center, large olympic size pool, pickleball and all the indoor and outdoor activities desirable in any retirement community. This is one of the best kept secrets in the area and a golf cart ride to the Villages shopping and much more. Check this great property out. Well maintained home Holly Model, skylight, volume ceilings and enclosed lanai. Price lowered to sell.
Essential Information
-
- MLS® #:
- G5094339
-
- Price:
- $217,999
-
- Bedrooms:
- 3
-
- Bathrooms:
- 2.00
-
- Full Baths:
- 2
-
- Square Footage:
- 1,450
-
- Acres:
- 0.20
-
- Year Built:
- 1994
-
- Type:
- Residential
-
- Sub-Type:
- Single Family Residence
-
- Status:
- Active
Community Information
-
- Address:
- 17807 Se 97th Ave
-
- Area:
- Summerfield
-
- Subdivision:
- SPRUCE CREEK SOUTH
-
- City:
- SUMMERFIELD
-
- County:
- Marion
-
- State:
- FL
-
- Zip Code:
- 34491
Amenities
-
- Amenities:
- Clubhouse, Fitness Center, Gated, Pickleball Court(s), Pool, Recreation Facilities, Security, Shuffleboard Court, Spa/Hot Tub, Tennis Court(s)
-
- # of Garages:
- 22
Interior
-
- Interior Features:
- Cathedral Ceiling(s), Ceiling Fans(s), Kitchen/Family Room Combo, Living Room/Dining Room Combo, Open Floorplan, Primary Bedroom Main Floor, Split Bedroom
-
- Appliances:
- Dishwasher, Disposal, Dryer, Electric Water Heater, Microwave, Range, Refrigerator, Washer
-
- Heating:
- Central, Heat Pump
-
- Cooling:
- Central Air
Exterior
-
- Exterior Features:
- Lighting, Private Mailbox, Rain Gutters, Sprinkler Metered
-
- Roof:
- Shingle
-
- Foundation:
- Slab
Additional Information
-
- Days on Market:
- 322
-
- Zoning:
- PUD
Listing Details
- Listing Office:
- Team Wyn Realty Llc



























