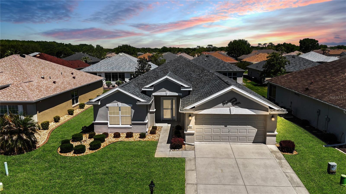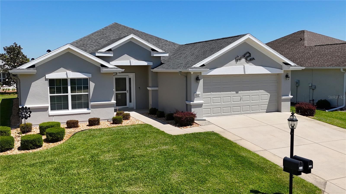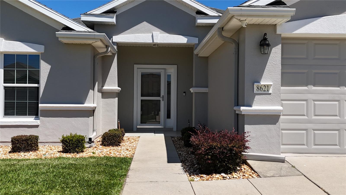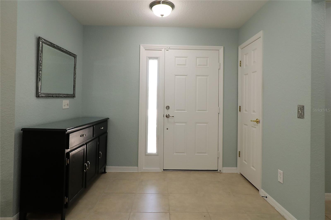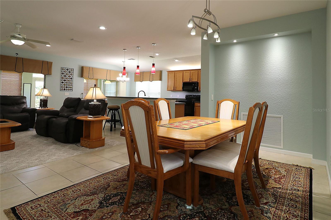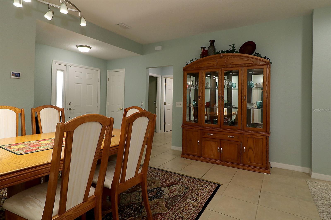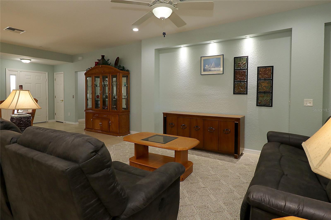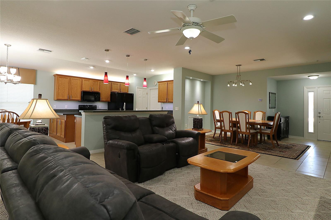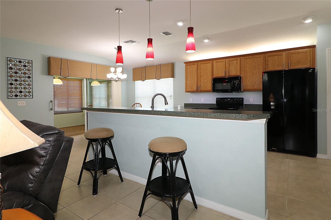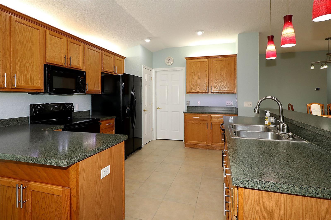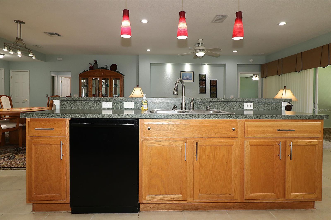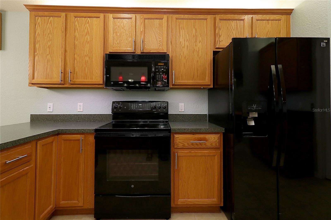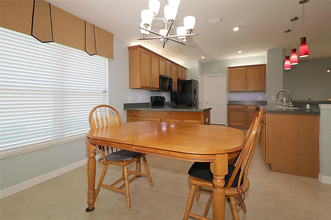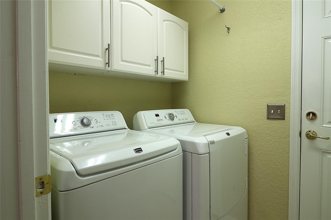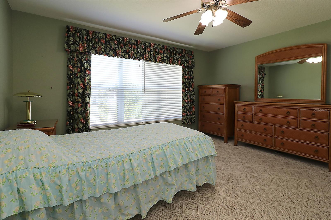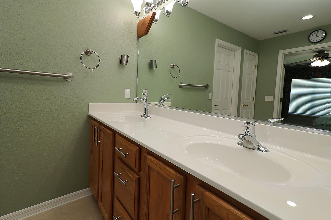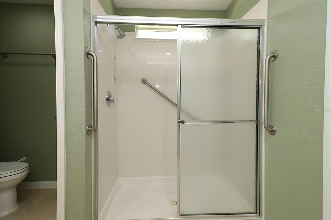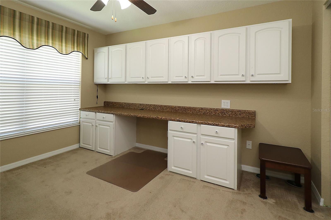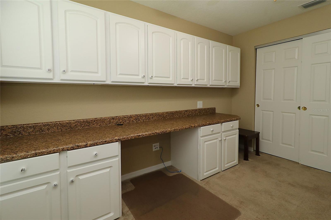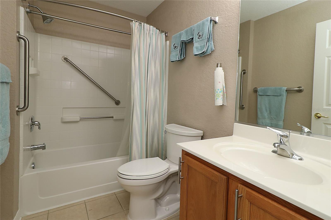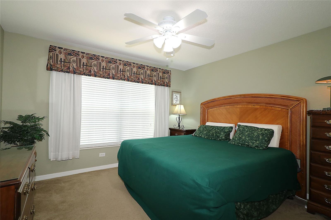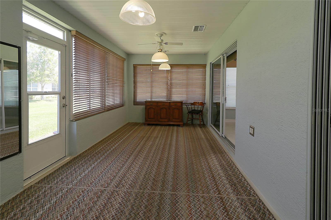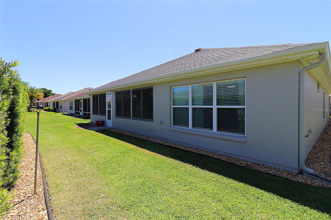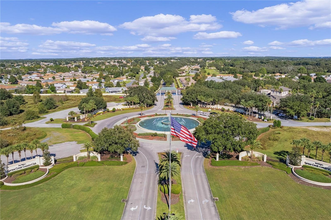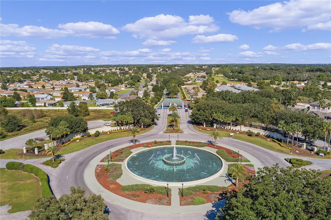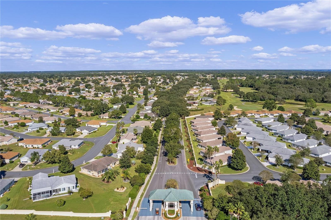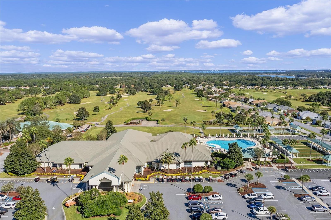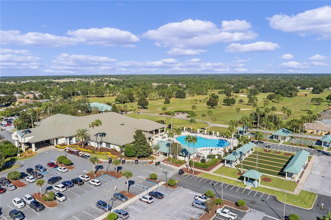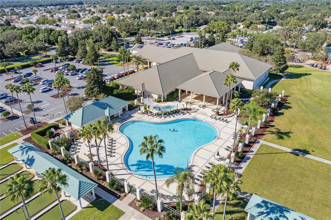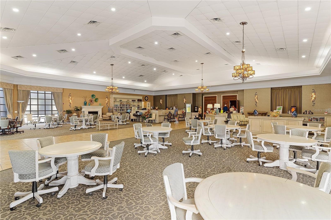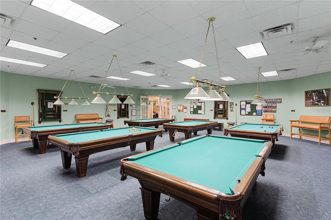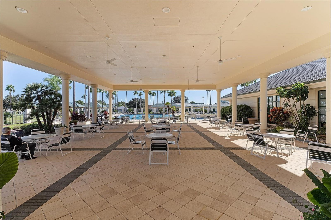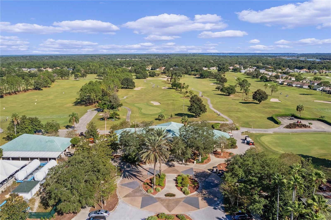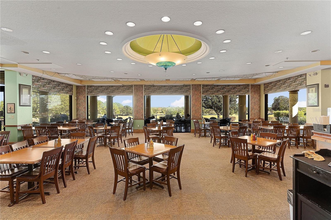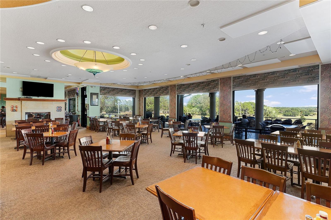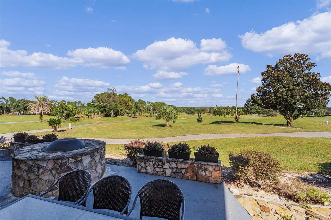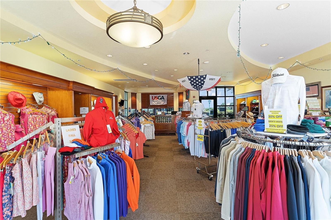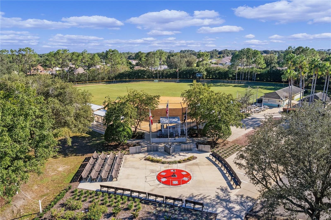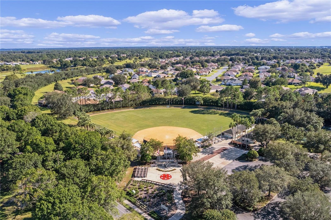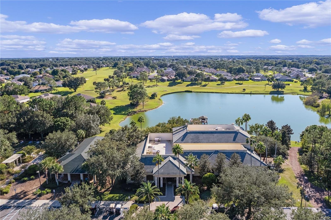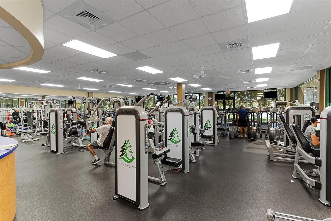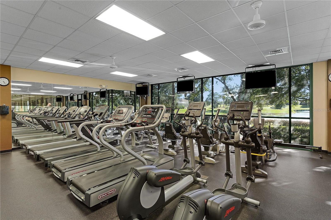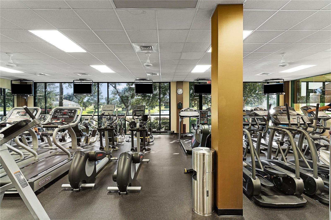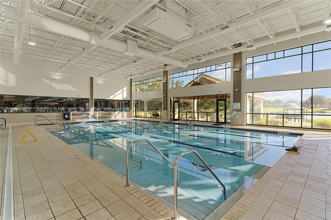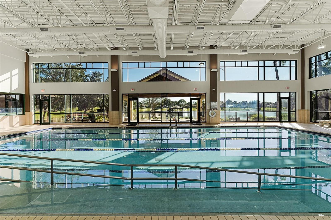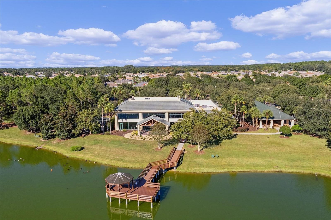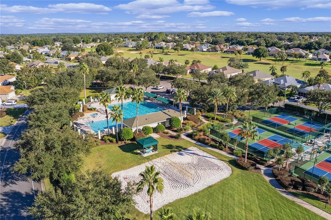$324,900 - 8621 Se 133rd Street, SUMMERFIELD
- 3
- Bedrooms
- 2
- Baths
- 1,720
- SQ. Feet
- 0.14
- Acres
Popular concrete block and stucco Elkridge with north/south orientation. (Front faces south). Great curb appeal. Driveway has been expanded on each side for convenience of passengers getting in and out of the cars. Designer entry door. Open floor plan with tile in heavy traffic areas. Open living area. Kitchen has upgraded appliances, breakfast bar, closet pantry and lots of custom storage. Bedrooms are carpeted. Middle bedroom is currently used as a home office so has lots of storage. Soft neutral wall colors. Enclosed lanai (acrylic windows with wooden horizontal blinds) features climate control, and carpet flooring. Awesome privacy landscaping makes this a nice retreat. This home is not too big and not too small making it one of the most popular floor plans in Del Webb because of all the closet storage compared to other models -- even has a coat closet -- how cool is that! Inside laundry area. Expanded 2-car garage (20' x 25') with utility sink, service door. HVAC 2018, shingles 2020, re-piping walls/overhead 2022 and water heater 2025. Furniture package available if buyer would like to buy the furniture.
Essential Information
-
- MLS® #:
- G5094334
-
- Price:
- $324,900
-
- Bedrooms:
- 3
-
- Bathrooms:
- 2.00
-
- Full Baths:
- 2
-
- Square Footage:
- 1,720
-
- Acres:
- 0.14
-
- Year Built:
- 2005
-
- Type:
- Residential
-
- Sub-Type:
- Single Family Residence
-
- Style:
- Florida
-
- Status:
- Pending
Community Information
-
- Address:
- 8621 Se 133rd Street
-
- Area:
- Summerfield
-
- Subdivision:
- SPRUCE CREEK GC
-
- City:
- SUMMERFIELD
-
- County:
- Marion
-
- State:
- FL
-
- Zip Code:
- 34491
Amenities
-
- Amenities:
- Basketball Court, Clubhouse, Fence Restrictions, Fitness Center, Gated, Pickleball Court(s), Pool, Recreation Facilities, Security, Shuffleboard Court, Spa/Hot Tub, Storage, Tennis Court(s), Trail(s), Vehicle Restrictions, Wheelchair Access
-
- Parking:
- Driveway, Garage Door Opener, Oversized
-
- # of Garages:
- 2
Interior
-
- Interior Features:
- Ceiling Fans(s), In Wall Pest System, Living Room/Dining Room Combo, Open Floorplan, Primary Bedroom Main Floor, Walk-In Closet(s), Window Treatments
-
- Appliances:
- Dishwasher, Disposal, Dryer, Microwave, Range, Refrigerator, Washer
-
- Heating:
- Electric, Heat Pump
-
- Cooling:
- Central Air
-
- # of Stories:
- 1
Exterior
-
- Exterior Features:
- Rain Gutters
-
- Lot Description:
- Landscaped, Level, Paved, Private
-
- Roof:
- Shingle
-
- Foundation:
- Slab
Additional Information
-
- Days on Market:
- 67
-
- Zoning:
- PUD
Listing Details
- Listing Office:
- Re/max Premier Realty Lady Lk
