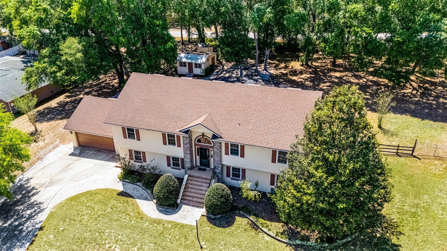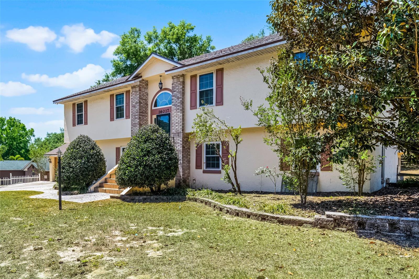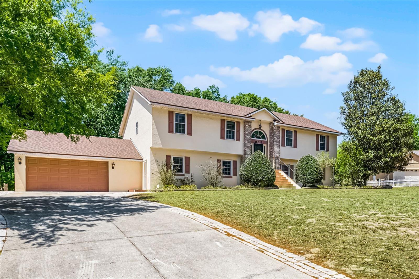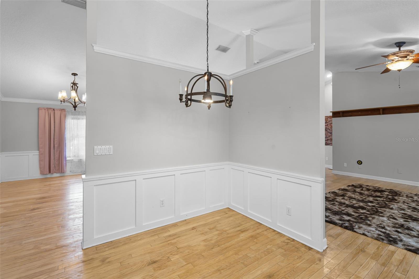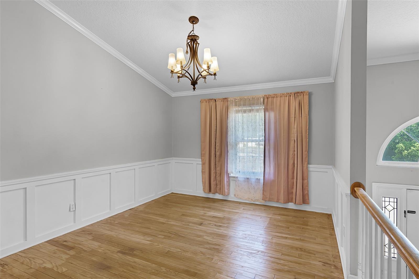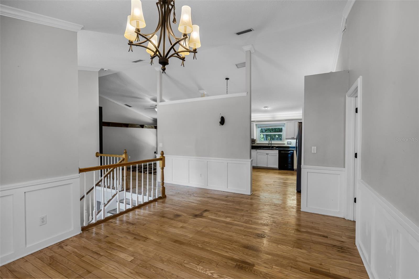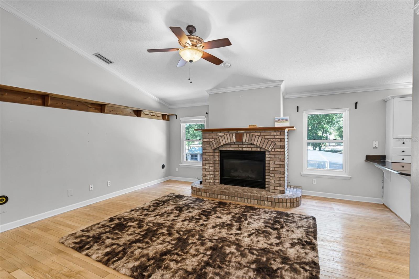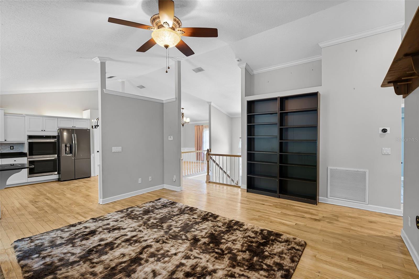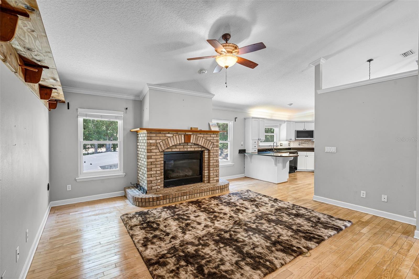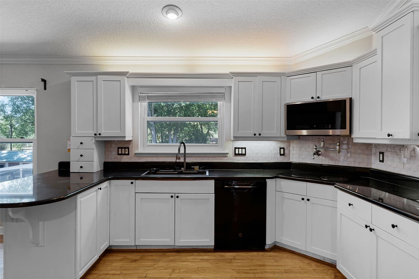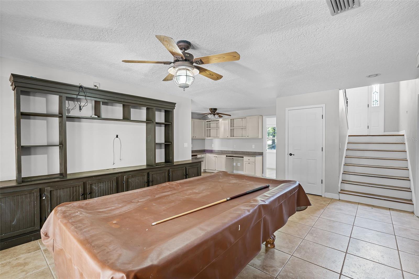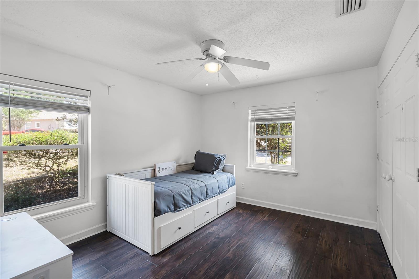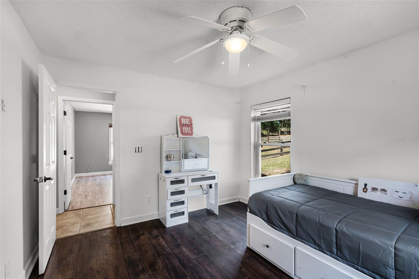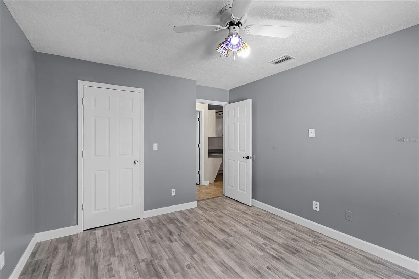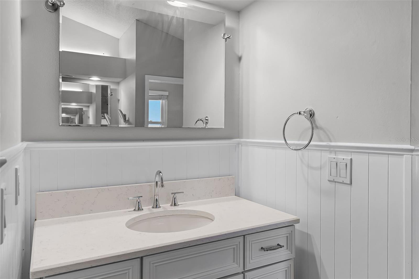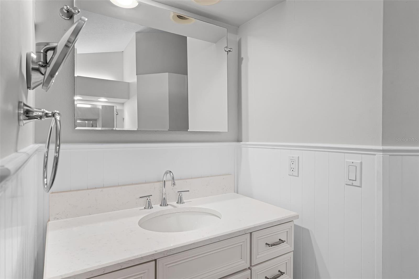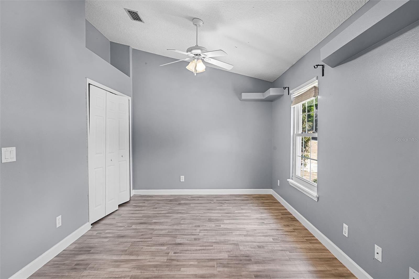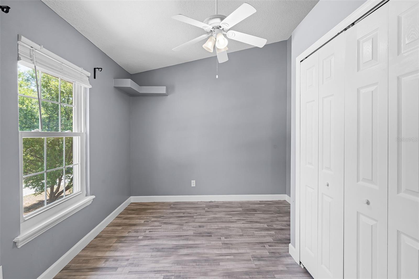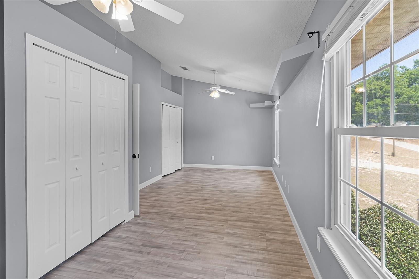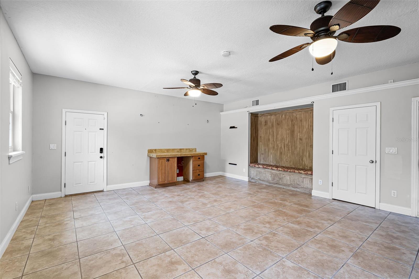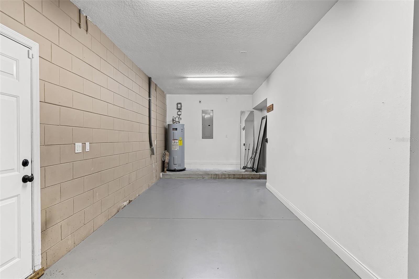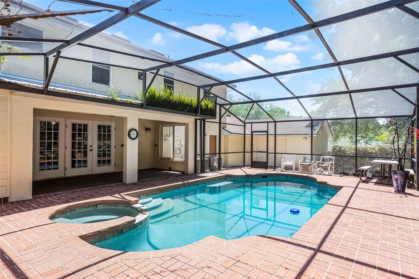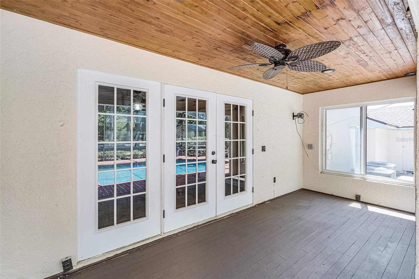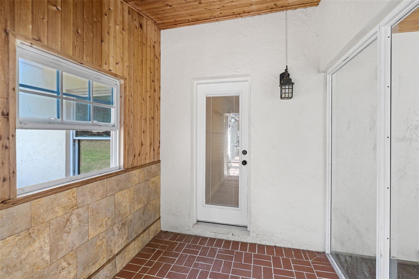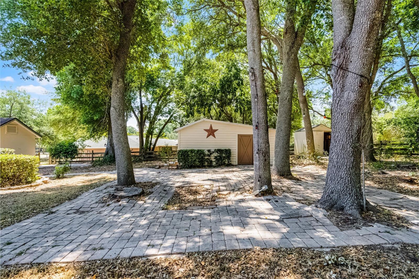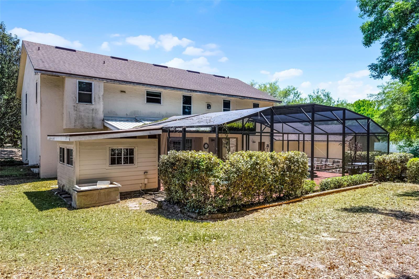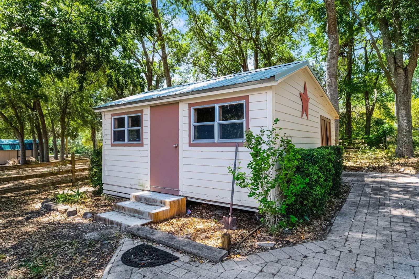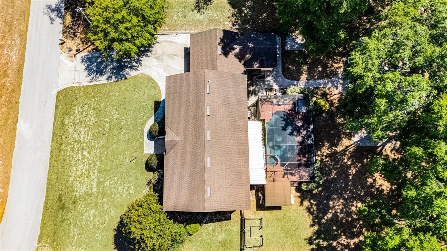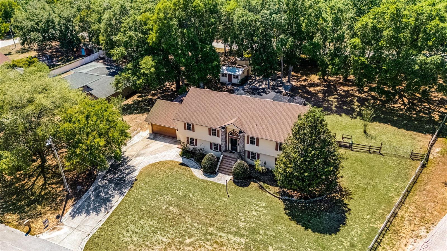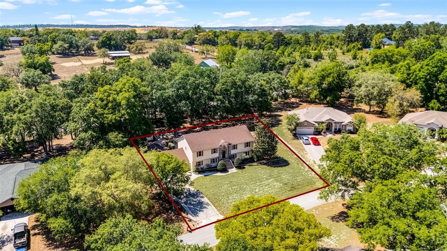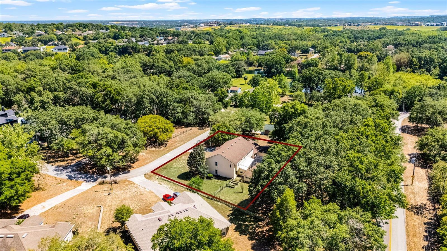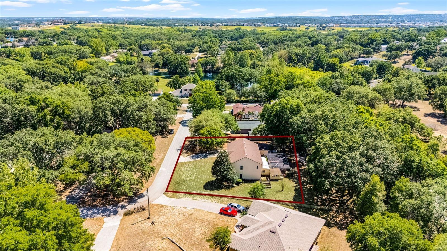$965,000 - 16017 Harbar Oaks Drive, MONTVERDE
- 5
- Bedrooms
- 3
- Baths
- 3,581
- SQ. Feet
- 0.51
- Acres
PRICE REDUCTION! Spacious Custom Pool Home on ½-Acre in Montverde! Don’t miss your chance to own this beautifully maintained, custom-built split-level pool home tucked away on a serene, wooded oversized lot. Located in the highly desirable Montverde, this property offers peaceful country living just minutes from shopping, dining, and major highways. Inside, you’ll love the warmth of wood flooring, vaulted ceilings, crown molding, wainscoting, and custom-built-ins. The spacious kitchen features granite countertops, ample cabinetry, a double-wall smart oven and microwave (2025), and a dinette area opening to a large living room with a stunning fireplace. The split-bedroom floor plan provides privacy, with the primary suite offering a fully renovated bath (2025), and two additional bedrooms with a shared full bath. The lower level is perfect for entertaining with a large family room, a game room with a pool table, two extra bedrooms, and a full pool bath. A unique loft with a built-in desk and daybed makes a great study or guest space. Outdoors, enjoy a refinished pool and spa, screened outdoor kitchen, covered porch, and a backyard designed for relaxation, complete with mature trees, ambient lighting, and a fire pit. Additional highlights include a garage-sized workshop, third tandem garage/storage space, newer roof, fresh paint inside and out, and dual A/C units (2021). No HOA and Move-in ready. Schedule your showing today!
Essential Information
-
- MLS® #:
- G5093969
-
- Price:
- $965,000
-
- Bedrooms:
- 5
-
- Bathrooms:
- 3.00
-
- Full Baths:
- 3
-
- Square Footage:
- 3,581
-
- Acres:
- 0.51
-
- Year Built:
- 1996
-
- Type:
- Residential
-
- Sub-Type:
- Single Family Residence
-
- Style:
- Custom
-
- Status:
- Active
Community Information
-
- Address:
- 16017 Harbar Oaks Drive
-
- Area:
- Montverde/Bella Collina
-
- Subdivision:
- HARBAR OAKS
-
- City:
- MONTVERDE
-
- County:
- Lake
-
- State:
- FL
-
- Zip Code:
- 34756
Amenities
-
- Parking:
- Deeded, Garage Door Opener, Oversized, Workshop in Garage
-
- # of Garages:
- 2
-
- View:
- Trees/Woods
-
- Has Pool:
- Yes
Interior
-
- Interior Features:
- Built-in Features, Ceiling Fans(s), Crown Molding, Eat-in Kitchen, In Wall Pest System, Kitchen/Family Room Combo, Open Floorplan, PrimaryBedroom Upstairs, Split Bedroom, Stone Counters, Thermostat, Vaulted Ceiling(s), Walk-In Closet(s)
-
- Appliances:
- Built-In Oven, Convection Oven, Cooktop, Dishwasher, Disposal, Electric Water Heater, Exhaust Fan, Freezer, Ice Maker, Microwave, Range, Range Hood, Refrigerator
-
- Heating:
- Electric
-
- Cooling:
- Central Air
-
- Fireplace:
- Yes
-
- Fireplaces:
- Gas, Living Room
-
- # of Stories:
- 2
Exterior
-
- Exterior Features:
- French Doors, Garden, Outdoor Grill, Outdoor Kitchen, Storage
-
- Roof:
- Shingle
-
- Foundation:
- Slab
School Information
-
- Elementary:
- Grassy Lake Elementary
-
- Middle:
- East Ridge Middle
-
- High:
- Lake Minneola High
Additional Information
-
- Days on Market:
- 103
-
- Zoning:
- R-6
Listing Details
- Listing Office:
- Beacon Real Estate & Assoc
