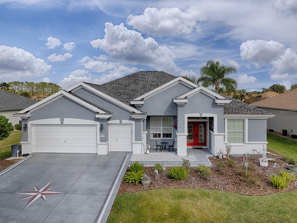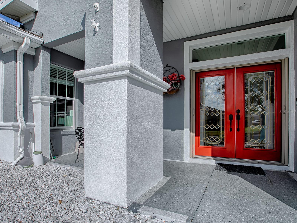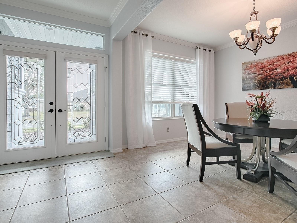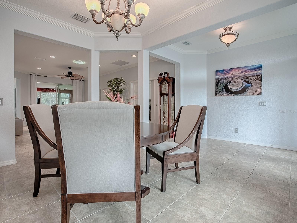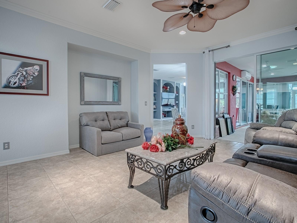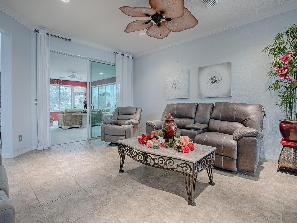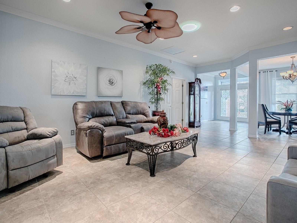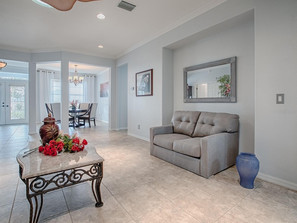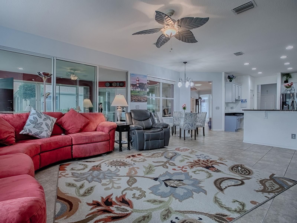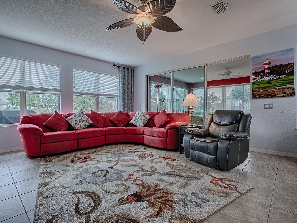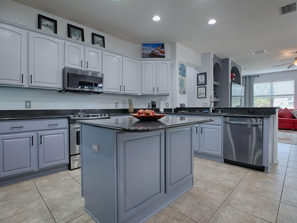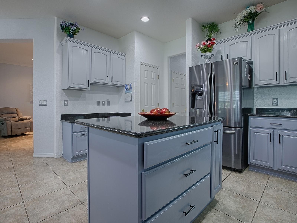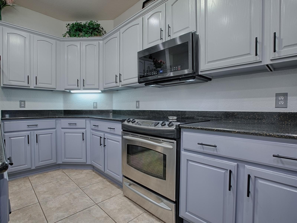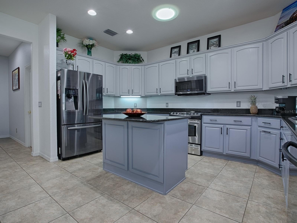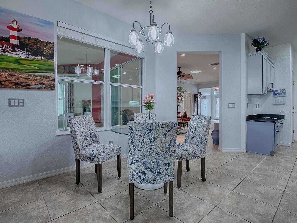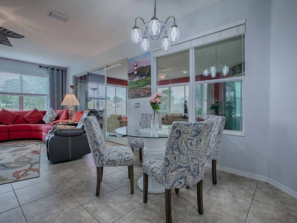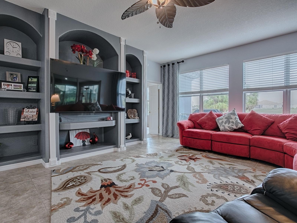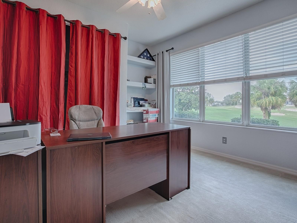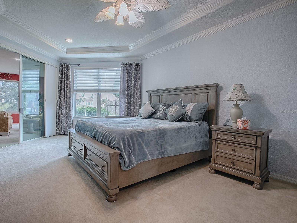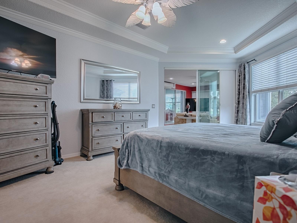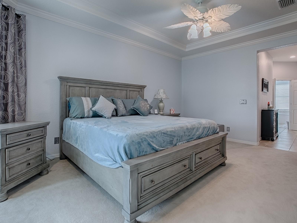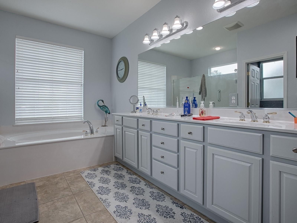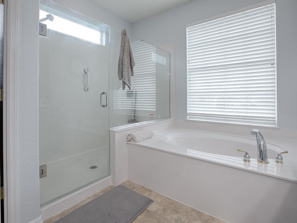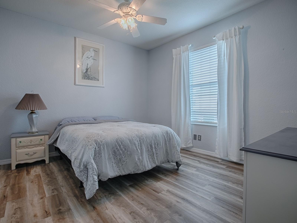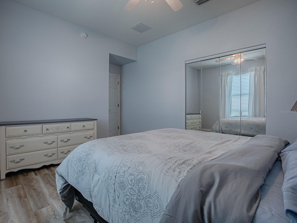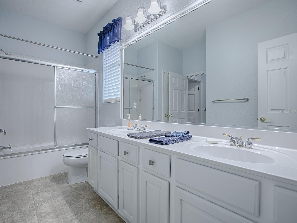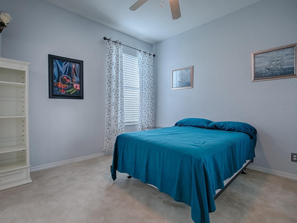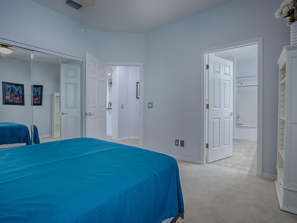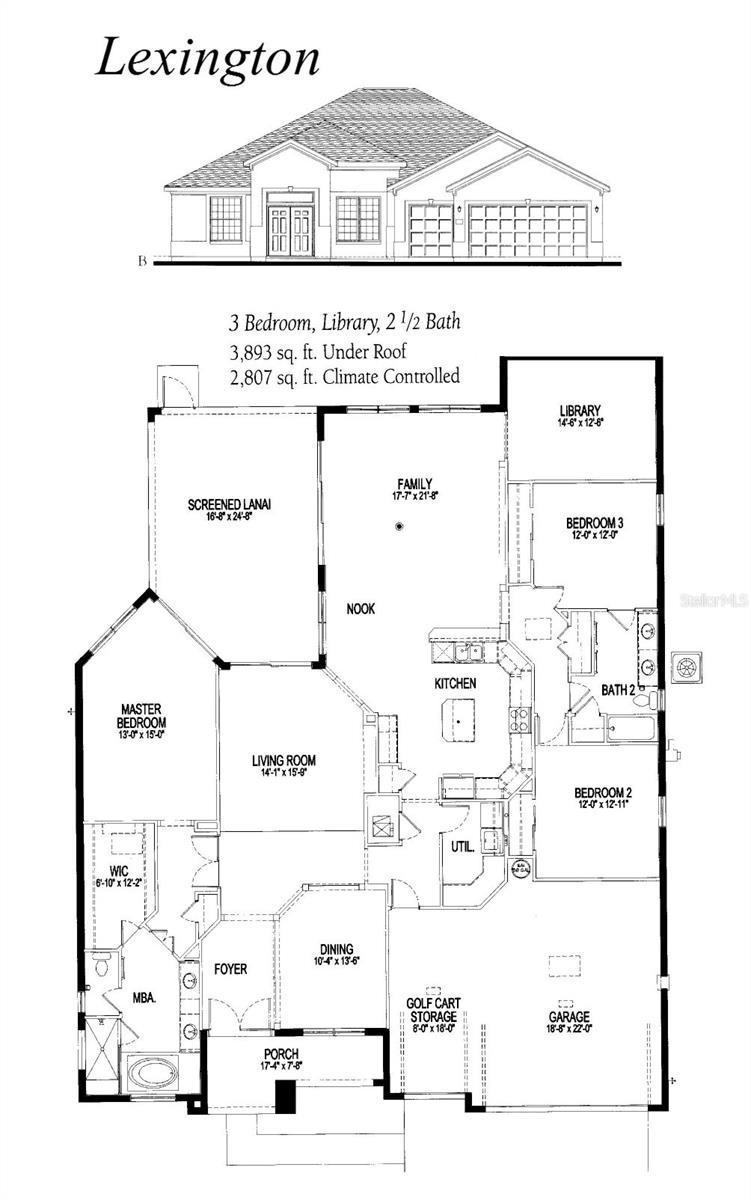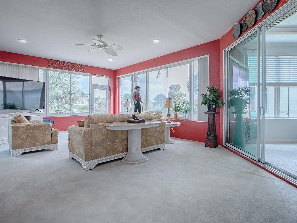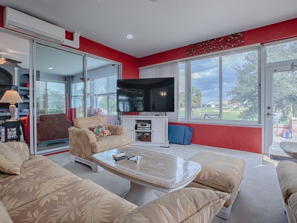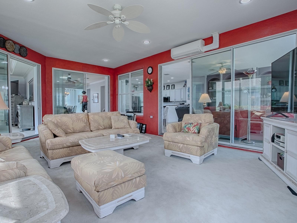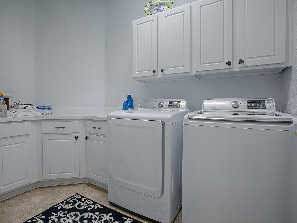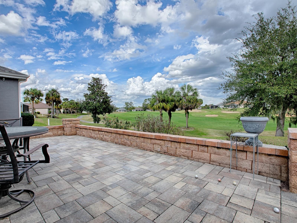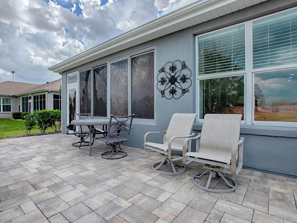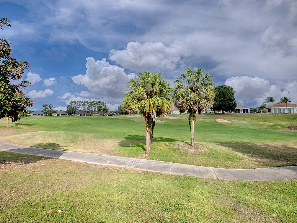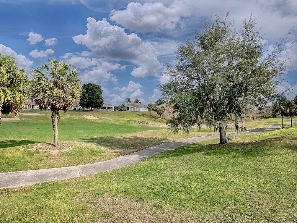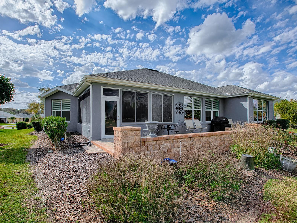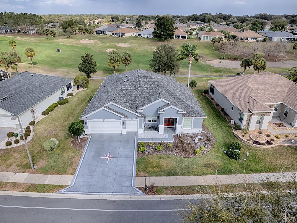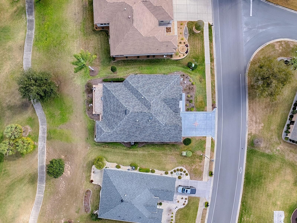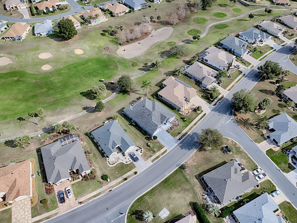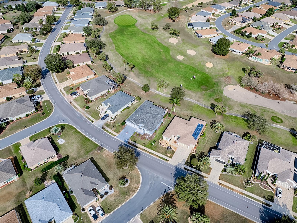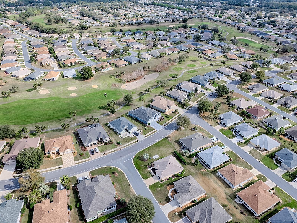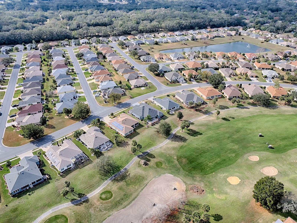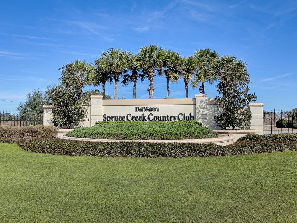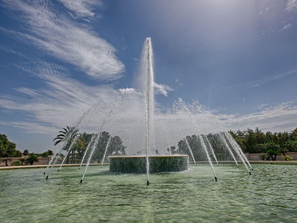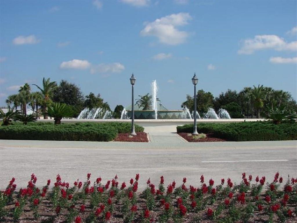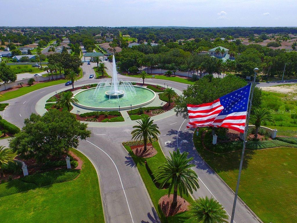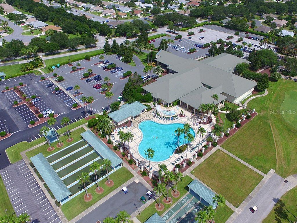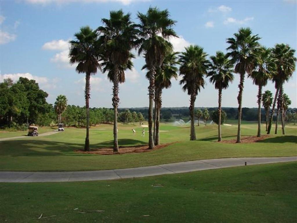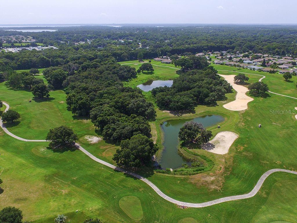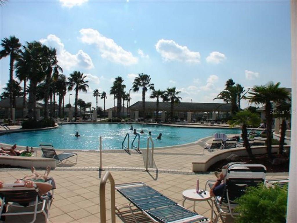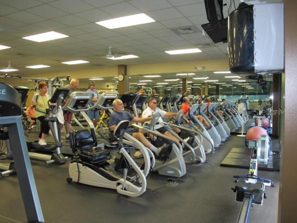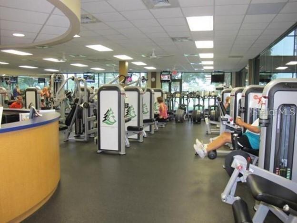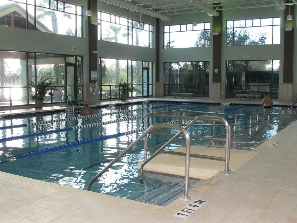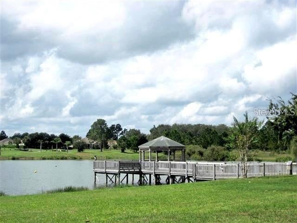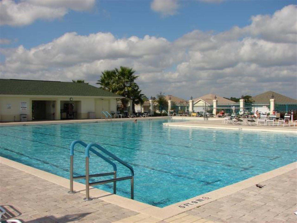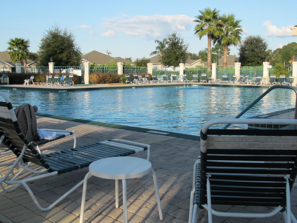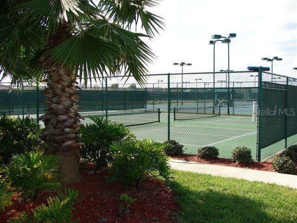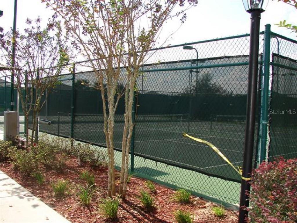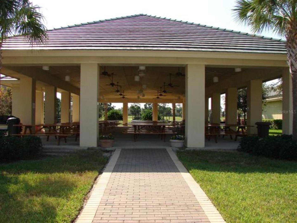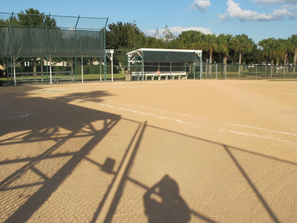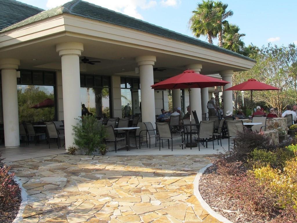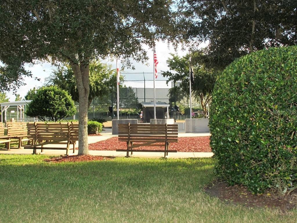$539,000 - 9052 Se 130th Loop, SUMMERFIELD
- 3
- Bedrooms
- 2
- Baths
- 2,797
- SQ. Feet
- 0.18
- Acres
Experience golf course living at its finest in this elegant Lexington model, perfectly situated on the #4 fairway of the Memorial Golf Course. This spacious 3-bedroom, 2-bath home with a den offers a thoughtfully designed layout with ceramic tile throughout, except in the master bedroom, one guest bedroom, and the study/den. The kitchen is a chef’s dream, featuring Zodiac countertops, stainless steel appliances, cabinets with rollouts, a built-in desk, an island, and a breakfast bar. Architectural details include crown molding in the foyer, living and dining rooms, and master bedroom, which also boasts a tray ceiling for added elegance. The large enclosed lanai provides year-round comfort and leads to an expansive pavered patio with a privacy wall, perfect for outdoor relaxation. The garage offers plenty of space, including a separate golf cart garage. Recent updates include a new roof (2020), HVAC (2019), and re-piping (2017). This is a must-see home—schedule your showing today!
Essential Information
-
- MLS® #:
- G5092957
-
- Price:
- $539,000
-
- Bedrooms:
- 3
-
- Bathrooms:
- 2.00
-
- Full Baths:
- 2
-
- Square Footage:
- 2,797
-
- Acres:
- 0.18
-
- Year Built:
- 2005
-
- Type:
- Residential
-
- Sub-Type:
- Single Family Residence
-
- Status:
- Active
Community Information
-
- Address:
- 9052 Se 130th Loop
-
- Area:
- Summerfield
-
- Subdivision:
- SPRUCE CREEK GC
-
- City:
- SUMMERFIELD
-
- County:
- Marion
-
- State:
- FL
-
- Zip Code:
- 34491
Amenities
-
- Amenities:
- Basketball Court, Clubhouse, Fence Restrictions, Fitness Center, Gated, Pickleball Court(s), Pool, Recreation Facilities, Security, Shuffleboard Court, Tennis Court(s), Trail(s)
-
- Parking:
- Garage Faces Rear, Golf Cart Garage
-
- # of Garages:
- 2
-
- View:
- Golf Course
Interior
-
- Interior Features:
- Ceiling Fans(s), Crown Molding, Eat-in Kitchen, In Wall Pest System, Stone Counters, Thermostat, Walk-In Closet(s), Window Treatments
-
- Appliances:
- Dishwasher, Disposal, Dryer, Electric Water Heater, Microwave, Range, Refrigerator, Washer
-
- Heating:
- Central, Electric, Heat Pump
-
- Cooling:
- Central Air
-
- # of Stories:
- 1
Exterior
-
- Exterior Features:
- Irrigation System, Private Mailbox, Rain Gutters
-
- Roof:
- Shingle
-
- Foundation:
- Slab
Additional Information
-
- Days on Market:
- 139
-
- Zoning:
- PUD
Listing Details
- Listing Office:
- Re/max Premier Realty Lady Lk
