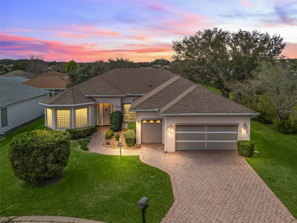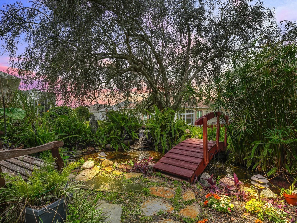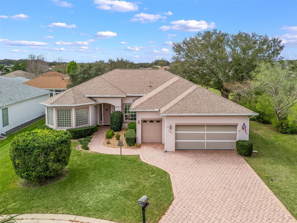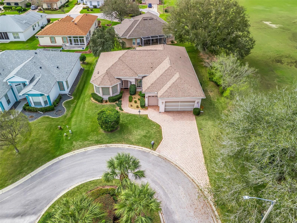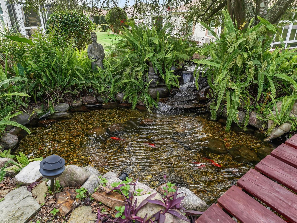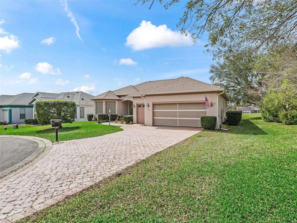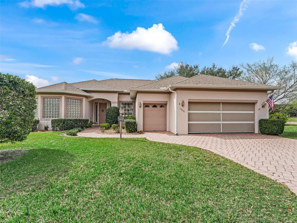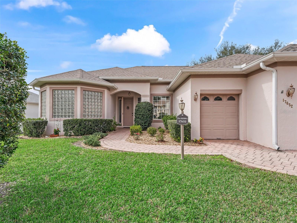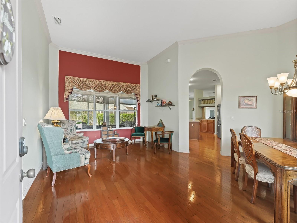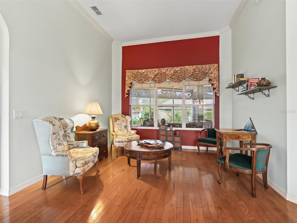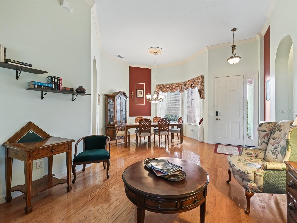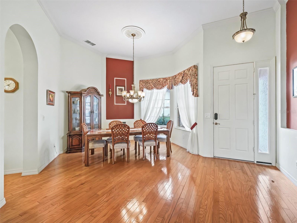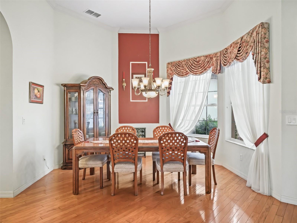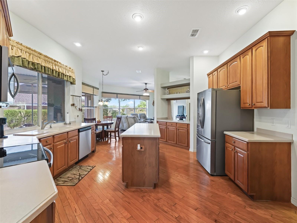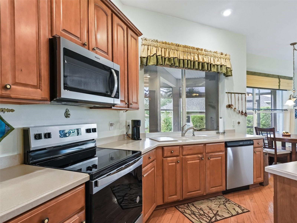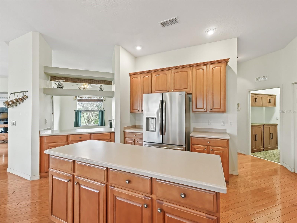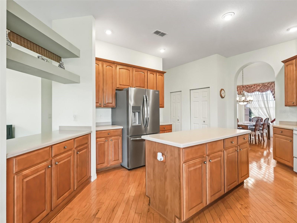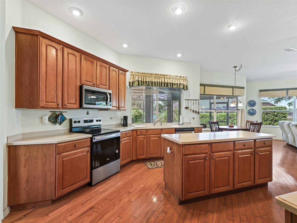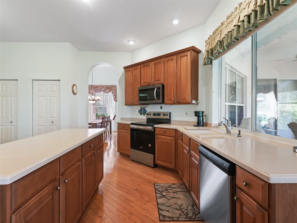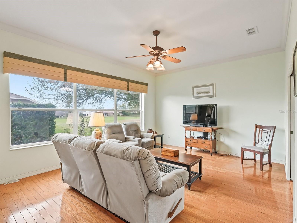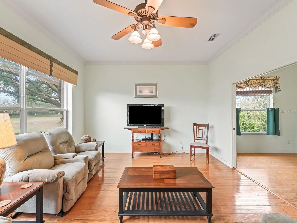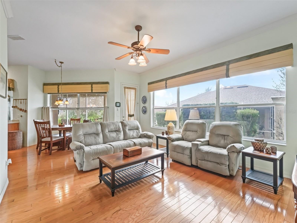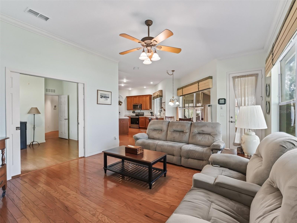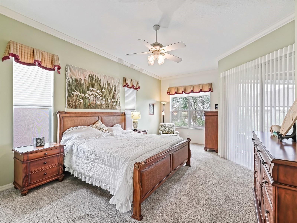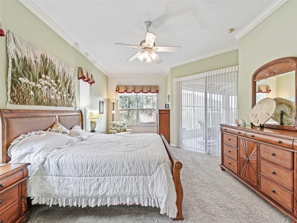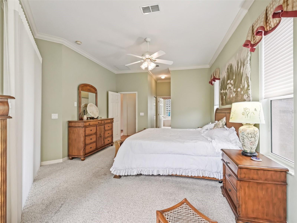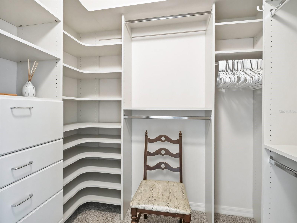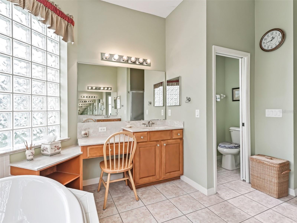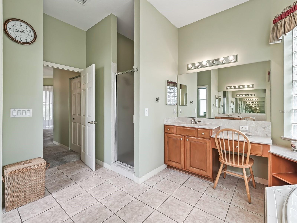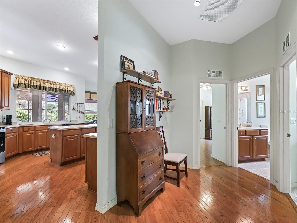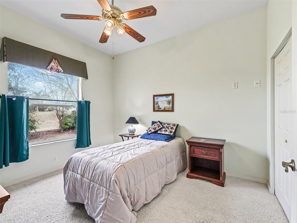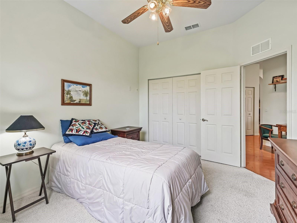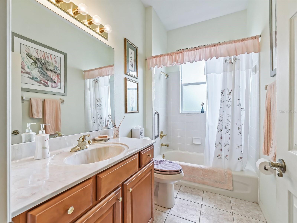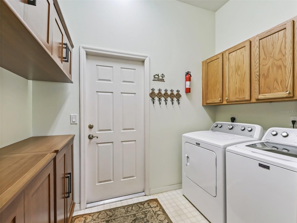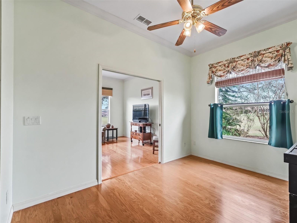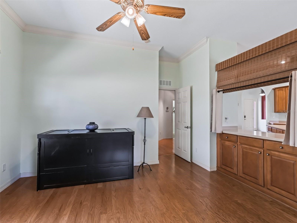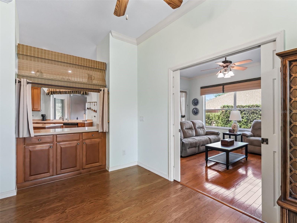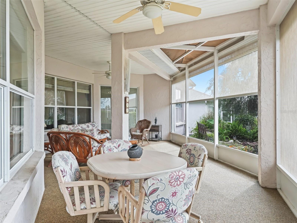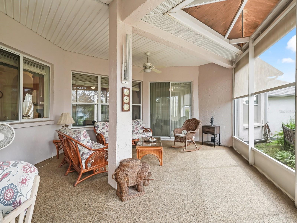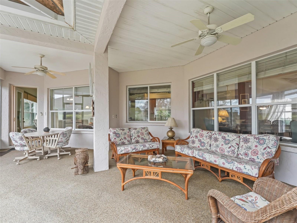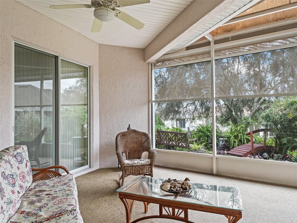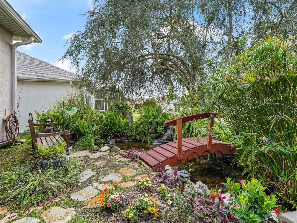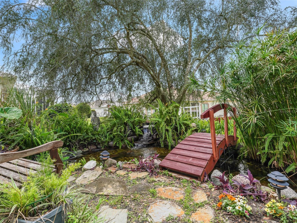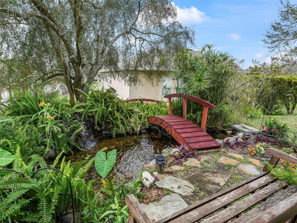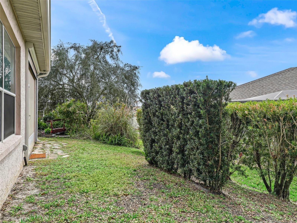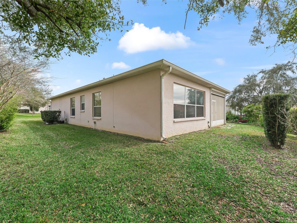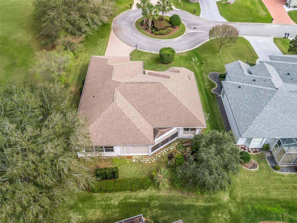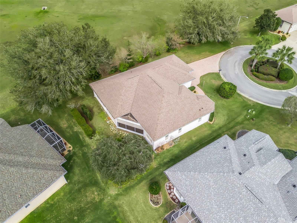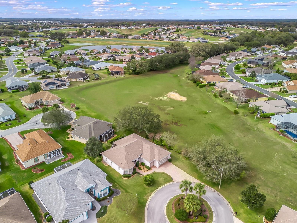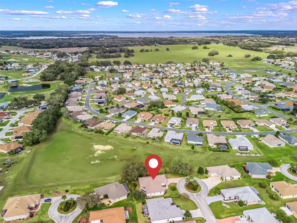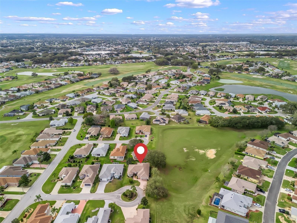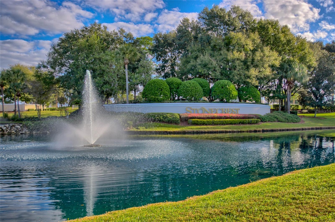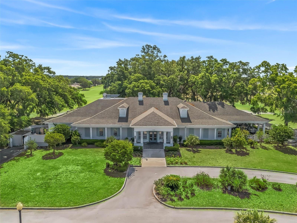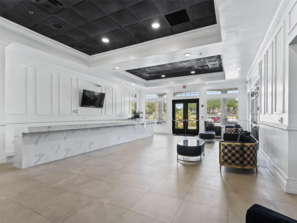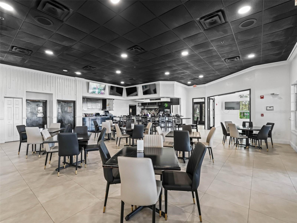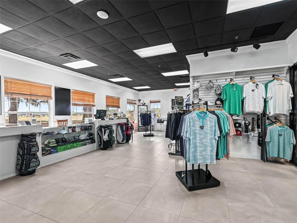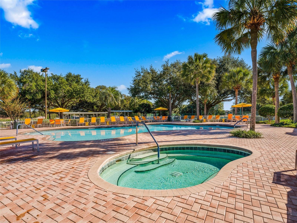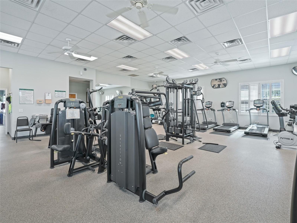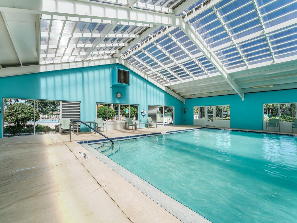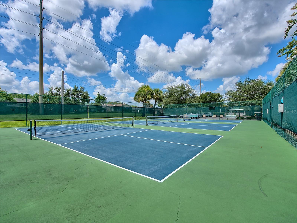$439,900 - 17652 Se 120th Terrace, SUMMERFIELD
- 3
- Bedrooms
- 2
- Baths
- 2,067
- SQ. Feet
- 0.28
- Acres
THIS IS YOUR LUCKY DAY! BACK ON THE MARKET! BUYER UNABLE TO PERFORM HOWEVER HOME INSPECTION AVAILABLE FOR YOU! STONECREST is a 55+ Golf Course Community With All The Amenities, and just a Bridge Away By Golf Cart To The Villages! Exceptional 3/2 TURNKEY Concrete Block and Stucco San Marco Model on a Quiet Cul de Sac Lot with a 2 Car + Golf Cart Garage! The garage floor has a new designer, epoxy flooring. Newer ROOF 2020! NEW A/C in 2025. This home presents Tremendous curb appeal with Gorgeous Landscaping, KOI POND with WATERFALL, Paver Drive and Walkway, and Elegant covered front entrance! As you enter the foyer you are greeted by Impressive 12Ft. High ceilings with Crown molding, niches and Gorgeous HARDWOOD flooring, and an Open Concept Floor plan. The Stunning Family room area features 10Ft. Ceilings and Automatic Window blinds, and large panoramic windows with a preventive tinted film. The Huge Eat in Kitchen is abundant with natural light, 2 Pantry closets, a New Stainless Appliances, Corian countertops, Wood cabinets, a Large Center Island, and a glass door leading to Lanai, the lanai has Chattahoochee Stone flooring and wonderful privacy screens with an additional electric screens on the outside to prevent rain from entering and giving you additional privacy… possibilities are endless with this Expanded San Marco model! Enjoy the Spectacular Tranquil Koi Pond View from the Large Screened Lanai. The Beautiful Koi Pond nestled in the private backyard is sure to be the center of attention at every get together, showcasing a Bridge under a weeping holly tree! (Note: today this size Koi pond would cost in excess of $25,000, and New Installations are no longer allowed.) The Split Floor Plan offers Privacy for both the Owners and their Guest, with the Primary suite commanding one side of the home while the guest bedrooms and guest bathroom are located on the opposite side of the home. The Luxurious Primary suite offers Private access to the Lanai, 2 Walk in Closets, and En Suite bathroom. The En Suite bathroom features Two Vanities, Large GardenTub, Comfort Height Commode, and a Walk in Shower. Bedroom 2 offers a nice size built in closet, while Bedroom 3 can be used as a Den or Office (presently the third bedroom is being used as a den with two double entries). Privacy and Tranquility is provided by the secluded cul-de-sac and green space that is to the right of the home and the tranquility of the Koi Pond and waterfall. This will make your days and evenings delightful as you sit out on your lanai, enjoying your view. With all the amenities, pools, pickleball courts, softball, 18 hole championship golf course, Broad Stripes Golf & Social Club and over 80 different clubs to join, you will find your days booked with activities. Stonecrest is a community with Private Roads and 24 Hour Security! As a private gated golf course community. Overall, this home offers a combination of Tremendous Outdoor Space, luxurious features, a desirable location, and a secure community setting. A WONDERFUL LIFESTYLE AWAITS YOU IN STONECREST!
Essential Information
-
- MLS® #:
- G5092554
-
- Price:
- $439,900
-
- Bedrooms:
- 3
-
- Bathrooms:
- 2.00
-
- Full Baths:
- 2
-
- Square Footage:
- 2,067
-
- Acres:
- 0.28
-
- Year Built:
- 2003
-
- Type:
- Residential
-
- Sub-Type:
- Single Family Residence
-
- Status:
- Active
Community Information
-
- Address:
- 17652 Se 120th Terrace
-
- Area:
- Summerfield
-
- Subdivision:
- STONECREST
-
- City:
- SUMMERFIELD
-
- County:
- Marion
-
- State:
- FL
-
- Zip Code:
- 34491
Amenities
-
- Amenities:
- Clubhouse, Fitness Center, Gated, Pickleball Court(s), Pool, Recreation Facilities, Security, Shuffleboard Court, Spa/Hot Tub, Tennis Court(s)
-
- Parking:
- Driveway, Garage Door Opener, Golf Cart Garage
-
- # of Garages:
- 2
Interior
-
- Interior Features:
- Ceiling Fans(s), Crown Molding, Eat-in Kitchen, Kitchen/Family Room Combo, Living Room/Dining Room Combo, Open Floorplan, Primary Bedroom Main Floor, Solid Surface Counters, Split Bedroom, Thermostat, Walk-In Closet(s)
-
- Appliances:
- Dishwasher, Dryer, Microwave, Range, Refrigerator, Tankless Water Heater, Washer
-
- Heating:
- Central, Electric
-
- Cooling:
- Central Air
-
- # of Stories:
- 1
Exterior
-
- Exterior Features:
- Sliding Doors
-
- Lot Description:
- Cul-De-Sac
-
- Roof:
- Shingle
-
- Foundation:
- Slab
Additional Information
-
- Days on Market:
- 61
-
- Zoning:
- PUD
Listing Details
- Listing Office:
- Re/max Premier Realty Lady Lk
