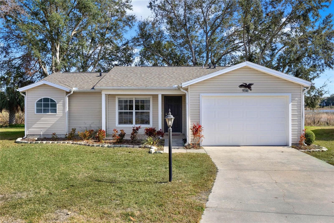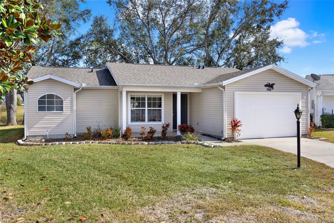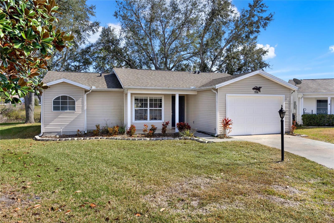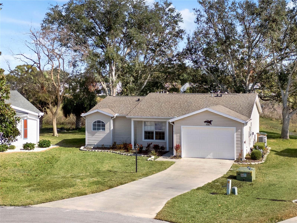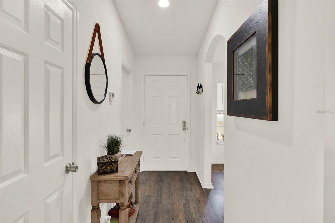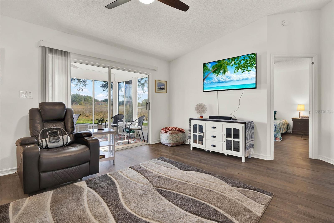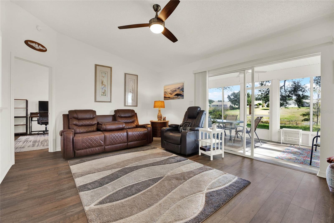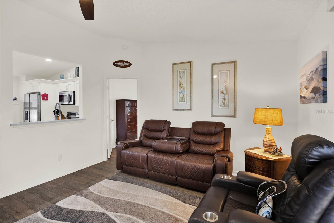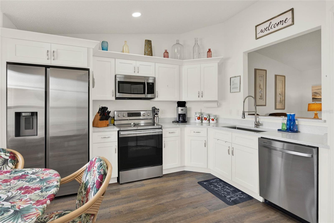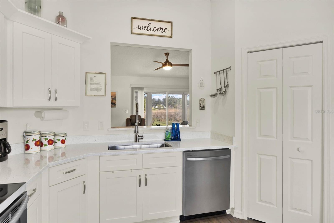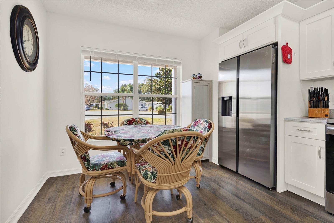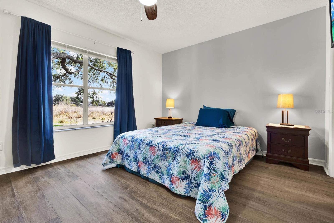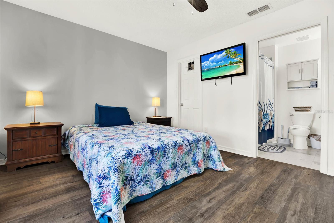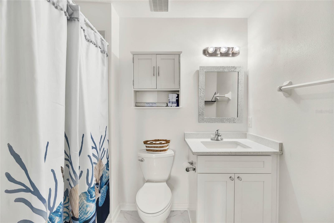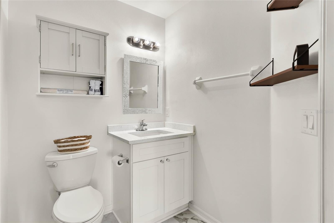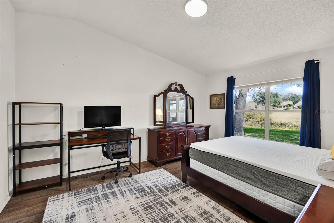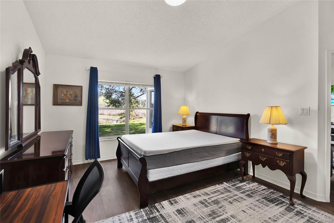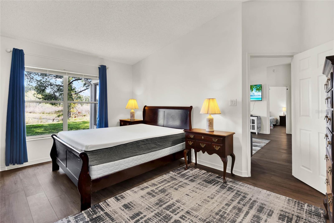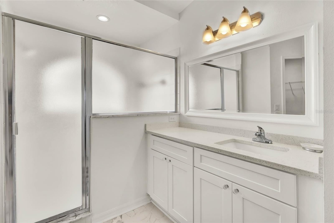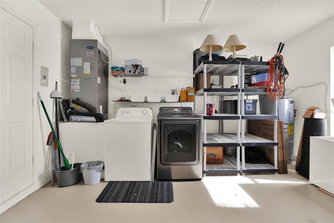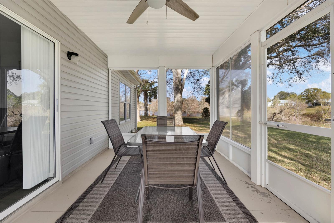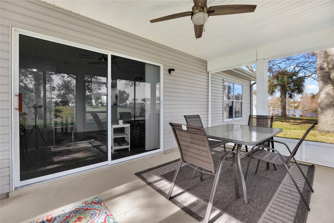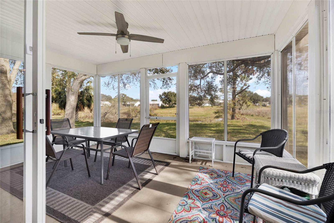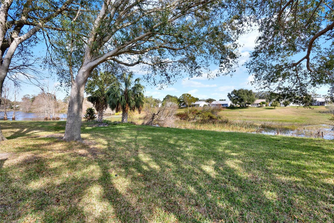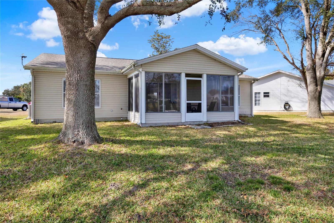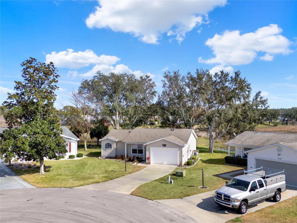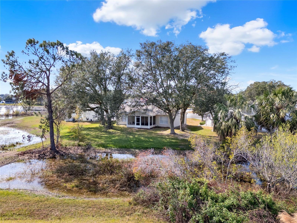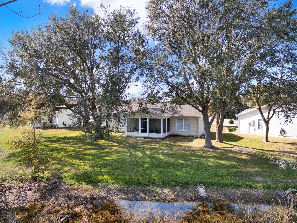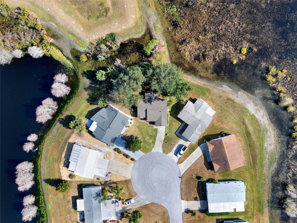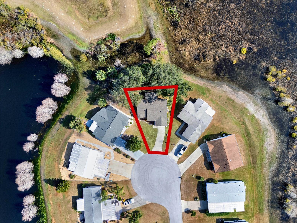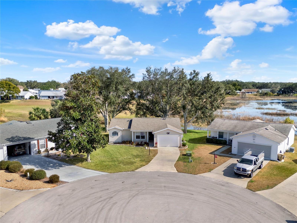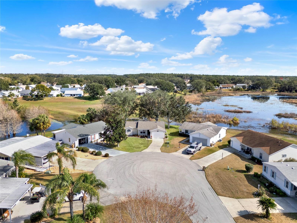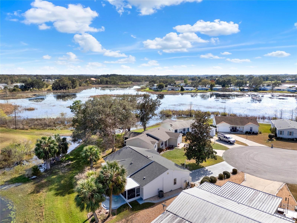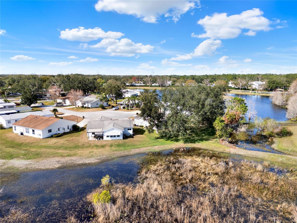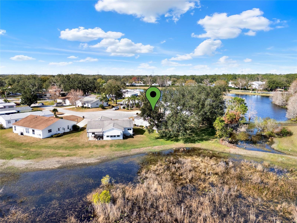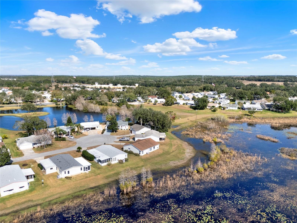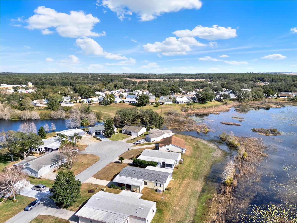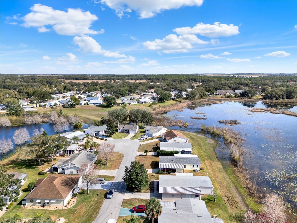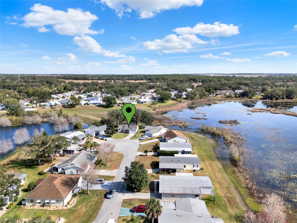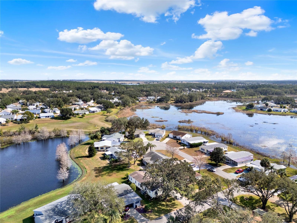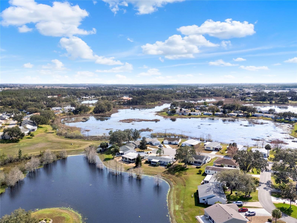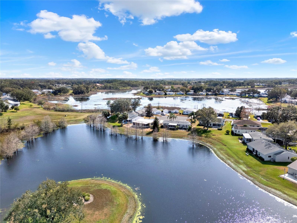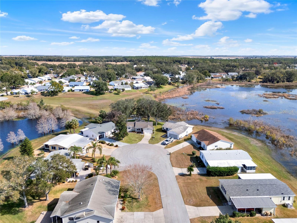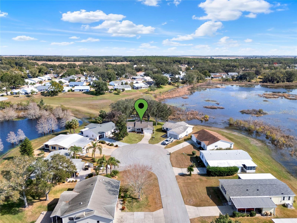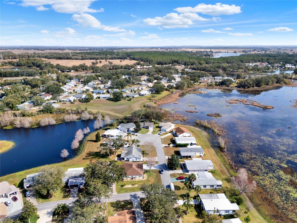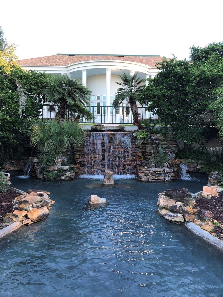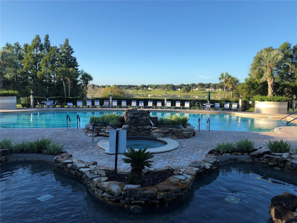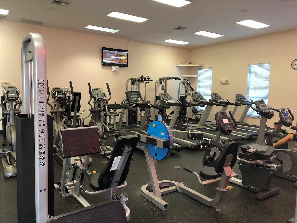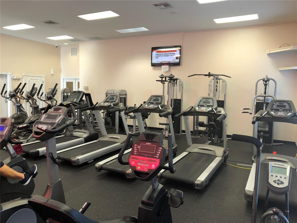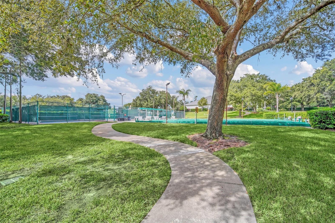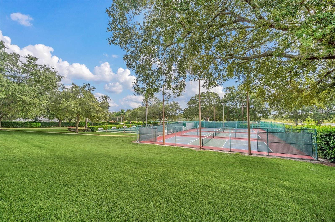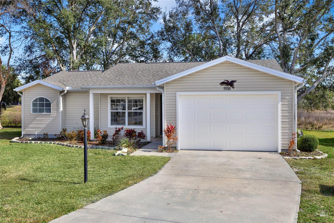$269,999 - 5338 Tigers Tail, LEESBURG
- 2
- Bedrooms
- 2
- Baths
- 1,050
- SQ. Feet
- 0.13
- Acres
This delightful home in Plantation at Leesburg is one of the most sought-after properties in the community. Nestled on a quiet cul-de-sac with a private backyard, it offers a perfect mix of peaceful living and convenience. Enjoy outdoor living with a screened patio in the backyard, ideal for family gatherings, and no rear neighbor setting overlooking the water. This 2 bedroom and 2 bathrooms home boasts a split floor plan. Roof, Air Conditioner and Hot water heater replaced in 2021. Laminate flooring throughout the whole house. The custom Kitchen has Solid Wood Cabinets, Stunning Quartz Countertops and Stainless Steel Appliances. The Master suite is spacious and the Master bath is beautiful with quartz Countertop with a large shower and Walk In Closet. This Active 55+ community offers three expansive clubhouses and a delicious on-site restaurant. Enjoy a round of golf on two 18-hole courses, lighted tennis courts, three sparkling pools and Jacuzzis. Fitness enthusiasts will appreciate the world-class fitness centers, as well as volleyball and pickleball courts. With over 100 planned activities each week, there's always something exciting for someone to do.
Essential Information
-
- MLS® #:
- G5092428
-
- Price:
- $269,999
-
- Bedrooms:
- 2
-
- Bathrooms:
- 2.00
-
- Full Baths:
- 2
-
- Square Footage:
- 1,050
-
- Acres:
- 0.13
-
- Year Built:
- 1999
-
- Type:
- Residential
-
- Sub-Type:
- Single Family Residence
-
- Style:
- Contemporary
-
- Status:
- Active
Community Information
-
- Address:
- 5338 Tigers Tail
-
- Area:
- Leesburg
-
- Subdivision:
- PLANTATION AT LEESBURG
-
- City:
- LEESBURG
-
- County:
- Lake
-
- State:
- FL
-
- Zip Code:
- 34748
Amenities
-
- Amenities:
- Clubhouse, Fitness Center, Gated, Golf Course, Handicap Modified, Pool, Recreation Facilities, Tennis Court(s)
-
- Parking:
- Driveway, Garage Door Opener, Golf Cart Garage, Golf Cart Parking, Oversized, Parking Pad
-
- # of Garages:
- 1
-
- View:
- Trees/Woods, Water
Interior
-
- Interior Features:
- Cathedral Ceiling(s), Ceiling Fans(s), Eat-in Kitchen, High Ceilings, Kitchen/Family Room Combo, Primary Bedroom Main Floor, Solid Surface Counters, Solid Wood Cabinets, Split Bedroom, Walk-In Closet(s), Window Treatments
-
- Appliances:
- Dishwasher, Disposal, Microwave, Range, Refrigerator
-
- Heating:
- Central
-
- Cooling:
- Central Air
-
- # of Stories:
- 1
Exterior
-
- Exterior Features:
- Irrigation System, Sliding Doors
-
- Lot Description:
- Cul-De-Sac, Flood Insurance Required, City Limits, Paved
-
- Roof:
- Shingle
-
- Foundation:
- Slab
Additional Information
-
- Days on Market:
- 144
-
- Zoning:
- PUD
Listing Details
- Listing Office:
- Charles Rutenberg Realty Orlando
