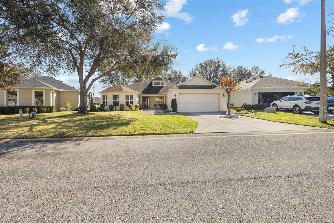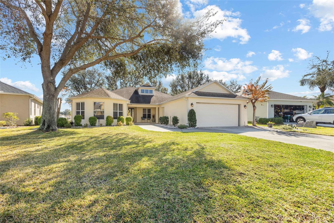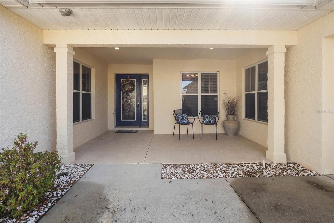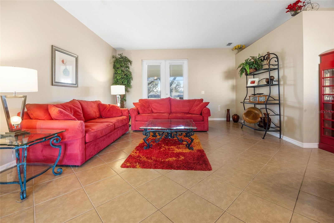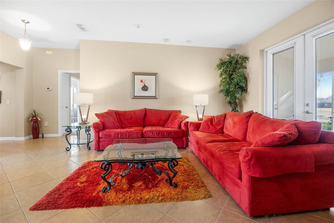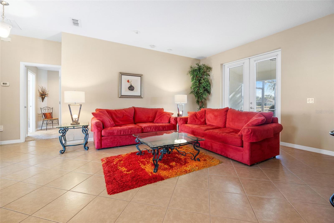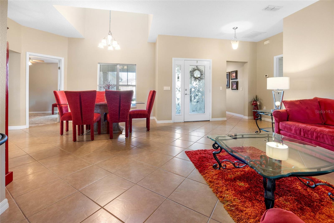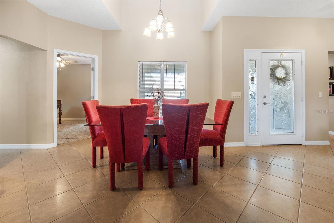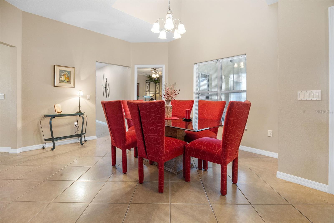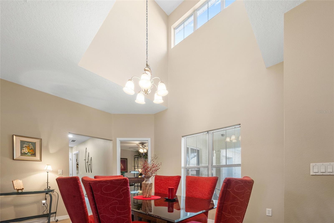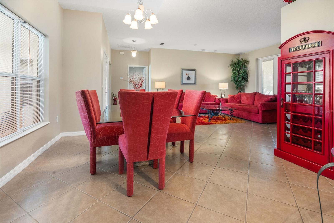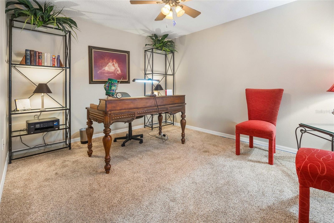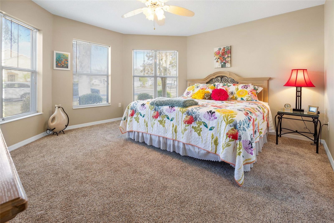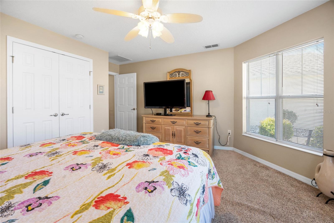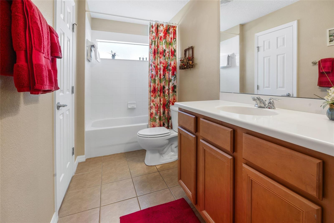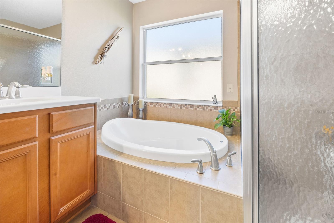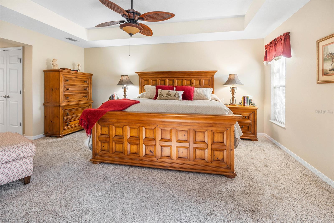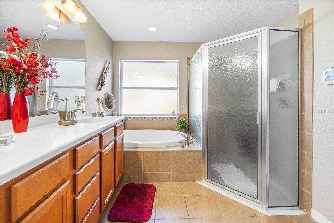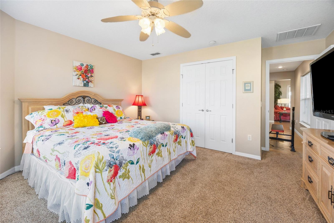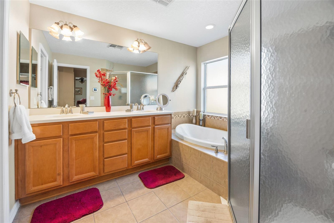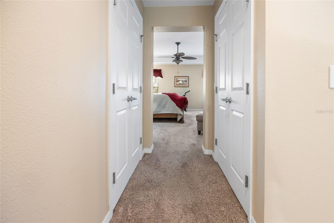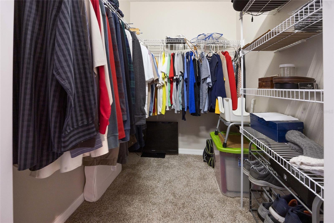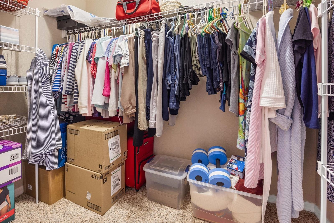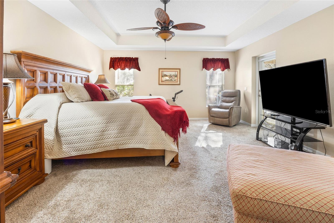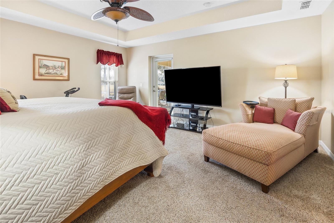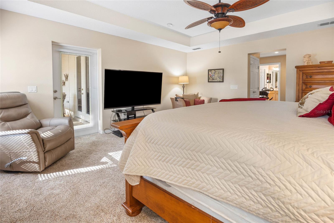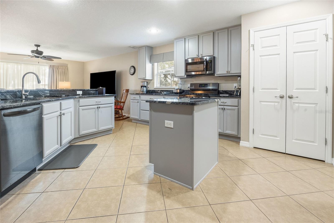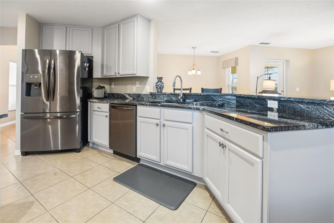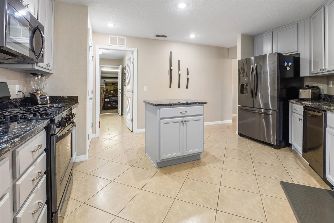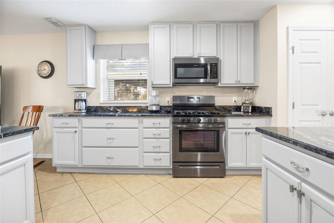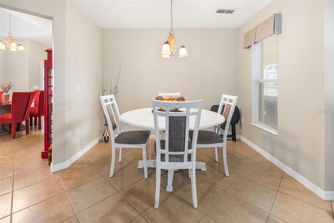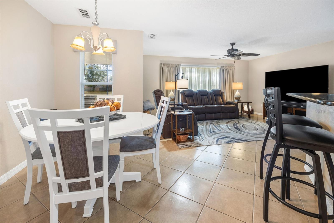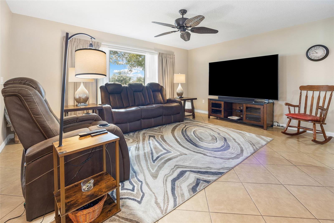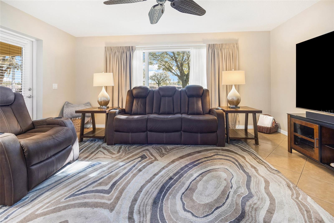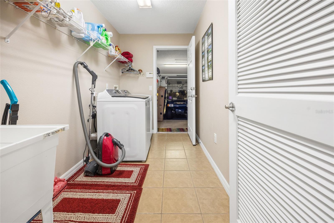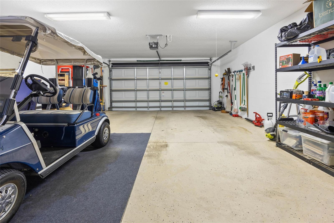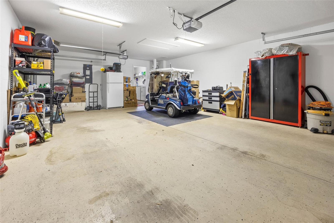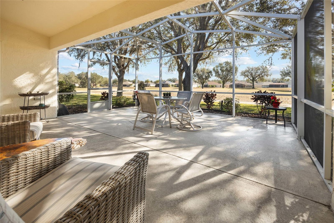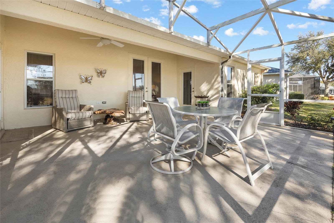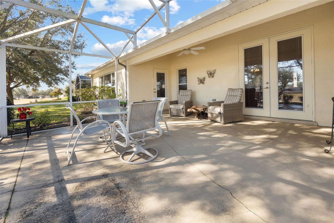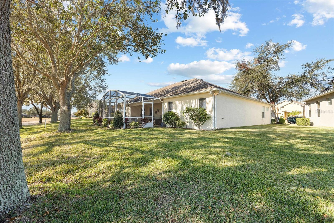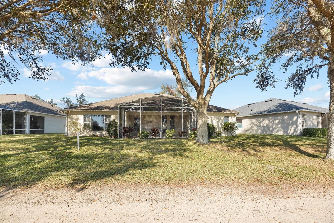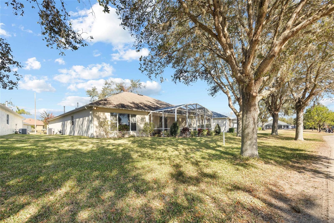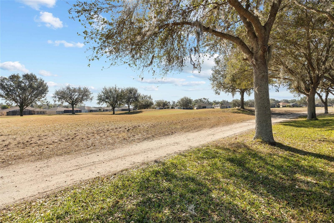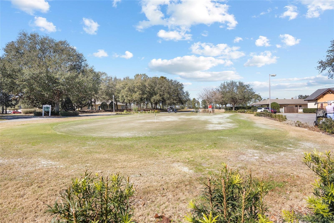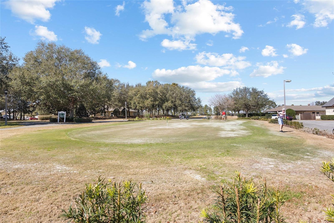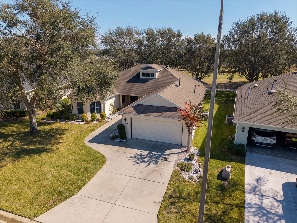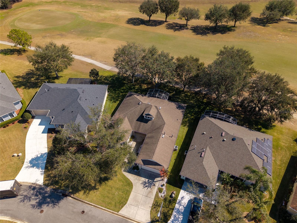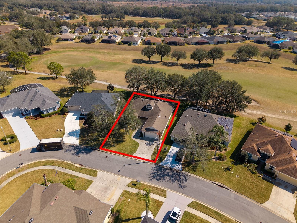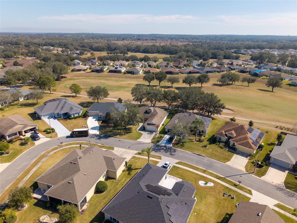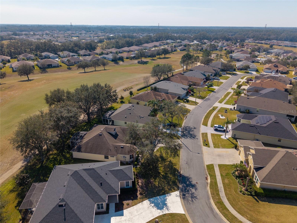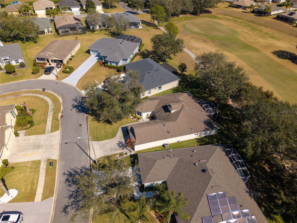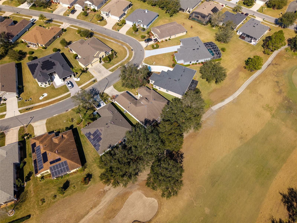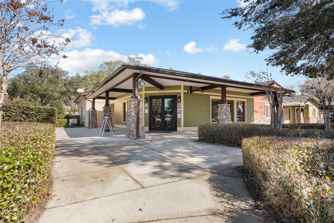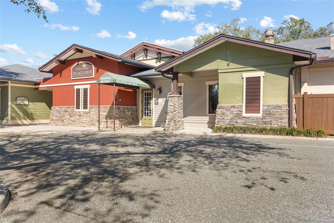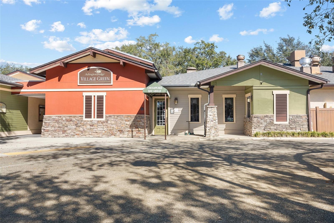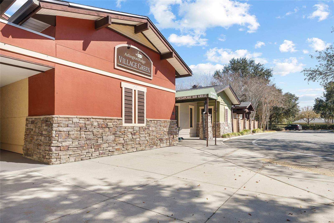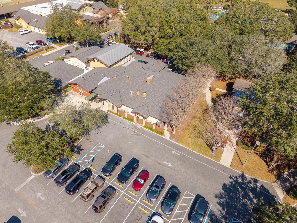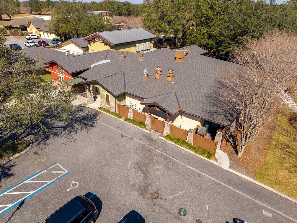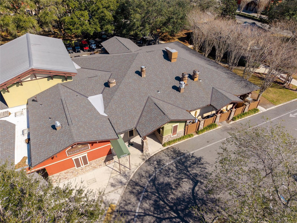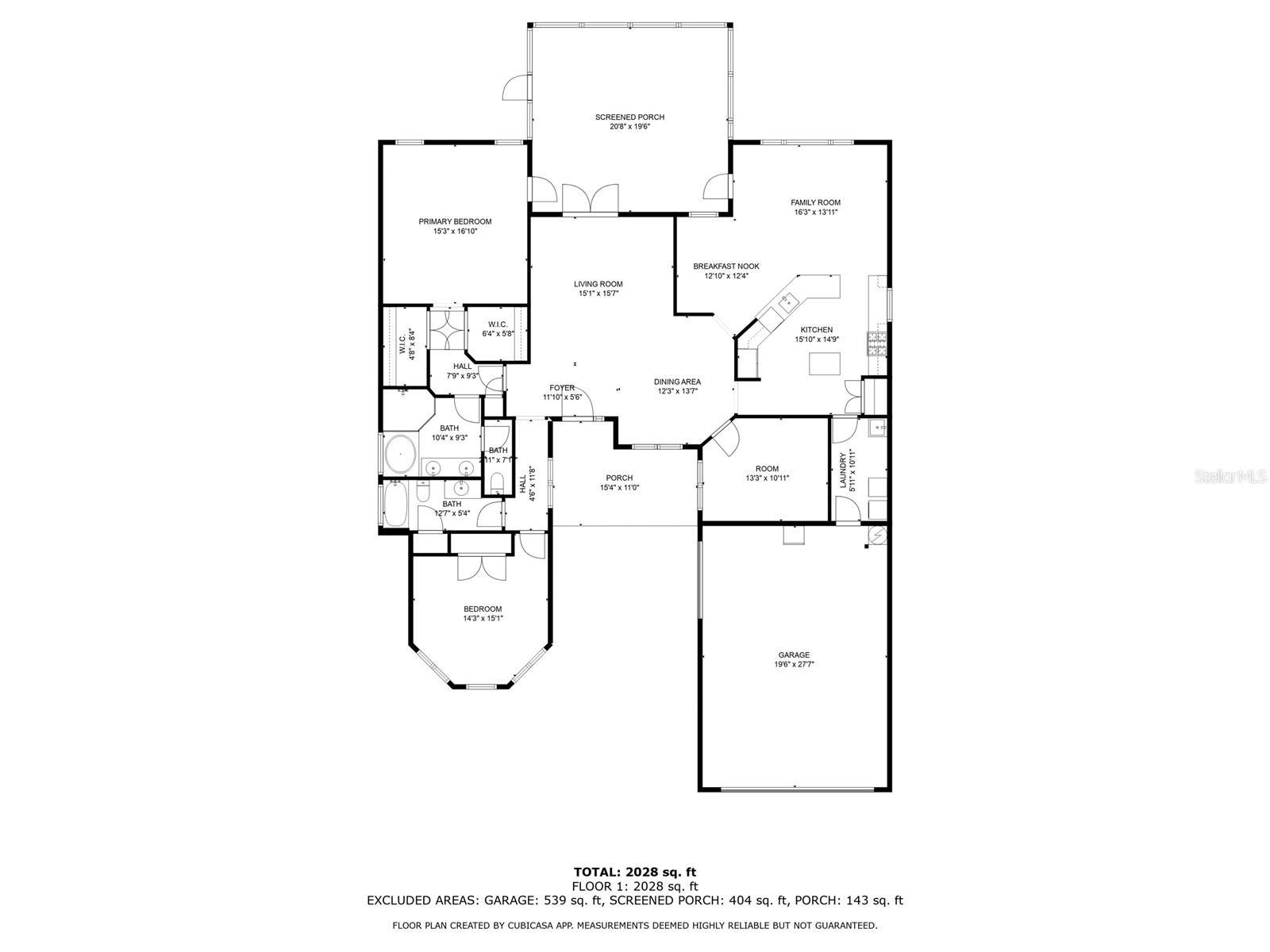$439,990 - 26709 Augusta Springs Circle, LEESBURG
- 2
- Bedrooms
- 2
- Baths
- 2,235
- SQ. Feet
- 0.16
- Acres
NEW ROOF COMING!!! Golf Front Living in Arlington Ridge – A Premier 55+ Community! Discover the perfect blend of luxury and relaxation in this spacious 2-bedroom, 2-bathroom home with a large Den/Office, nestled in the highly sought-after Arlington Ridge Golf Club Community in Leesburg, FL. Situated on the 18-hole championship golf course, this stunning home offers breathtaking views and a serene, uncrowded setting in Central Florida’s beautiful Lake County. Enjoy the best of retirement living while being just an hour from Orlando’s world-class attractions, dining, entertainment, and international airport. BOND PAID!!! This home features an expansive primary bedroom with Jack & Jill closets, providing plenty of storage space. The spacious kitchen is designed with elegant granite countertops and durable tile flooring, making it both stylish and functional. With both a family room and a living room, there is ample space for relaxation and entertaining. A large Den/Office offers the perfect setting for work, hobbies, or additional guest space. The home also includes an extended two-car garage, providing extra room for storage or a golf cart. With resort-style amenities, a vibrant social scene, and a premier golfing experience right in your backyard, this home is an opportunity you don’t want to miss! Schedule your private showing today and start your next chapter in Arlington Ridge!
Essential Information
-
- MLS® #:
- G5092154
-
- Price:
- $439,990
-
- Bedrooms:
- 2
-
- Bathrooms:
- 2.00
-
- Full Baths:
- 2
-
- Square Footage:
- 2,235
-
- Acres:
- 0.16
-
- Year Built:
- 2008
-
- Type:
- Residential
-
- Sub-Type:
- Single Family Residence
-
- Status:
- Active
Community Information
-
- Address:
- 26709 Augusta Springs Circle
-
- Area:
- Leesburg
-
- Subdivision:
- ARLINGTON RIDGE PH 1-B
-
- City:
- LEESBURG
-
- County:
- Lake
-
- State:
- FL
-
- Zip Code:
- 34748
Amenities
-
- # of Garages:
- 2
Interior
-
- Interior Features:
- Cathedral Ceiling(s), Ceiling Fans(s), Kitchen/Family Room Combo, L Dining, Living Room/Dining Room Combo, Open Floorplan, Primary Bedroom Main Floor, Solid Surface Counters, Walk-In Closet(s)
-
- Appliances:
- Cooktop, Dishwasher, Dryer, Freezer, Range, Refrigerator, Washer
-
- Heating:
- Central
-
- Cooling:
- Central Air
Exterior
-
- Exterior Features:
- Rain Gutters
-
- Roof:
- Shingle
-
- Foundation:
- Slab
Additional Information
-
- Days on Market:
- 153
-
- Zoning:
- PUD
Listing Details
- Listing Office:
- Keller Williams Cornerstone Re

