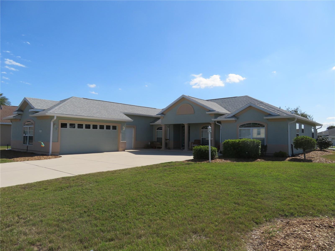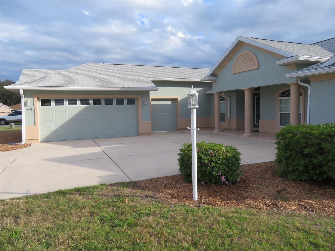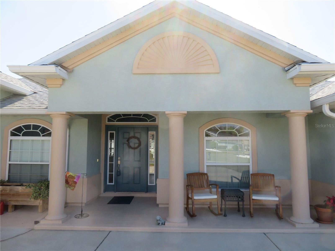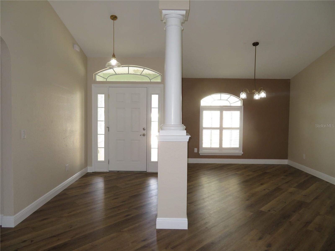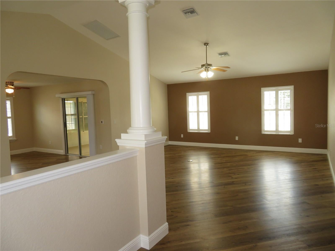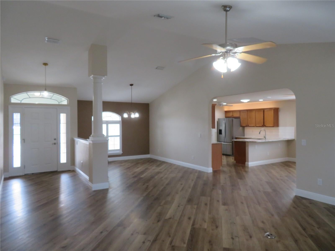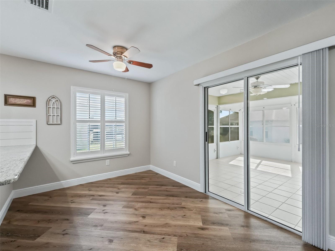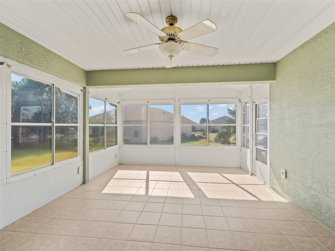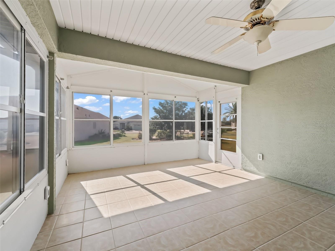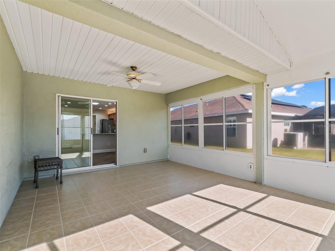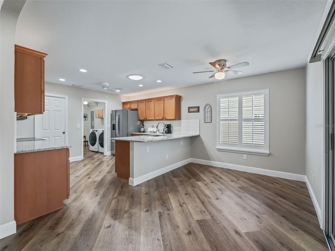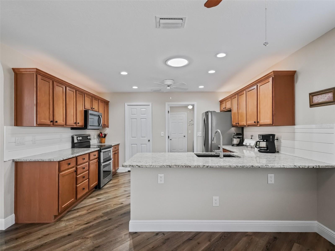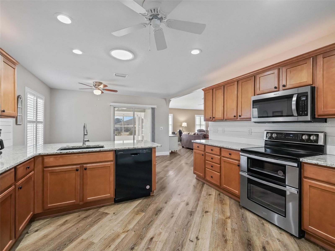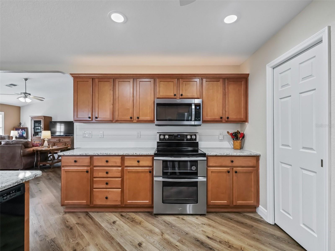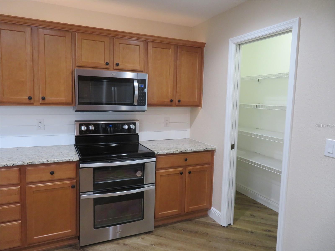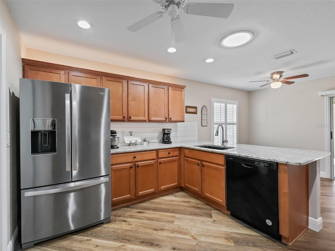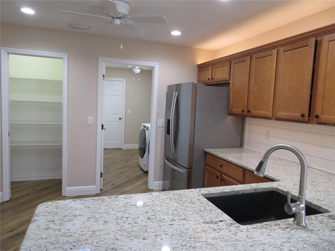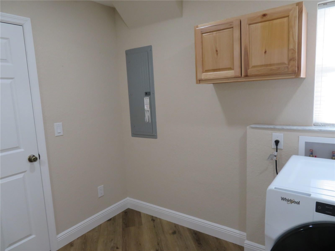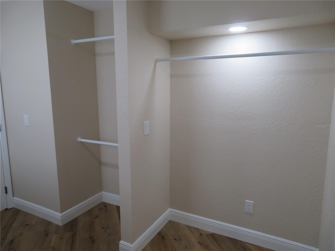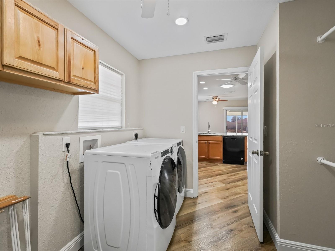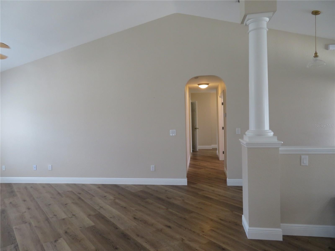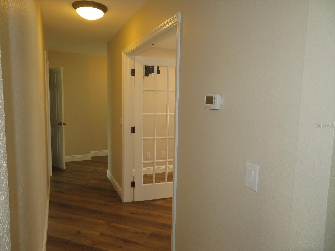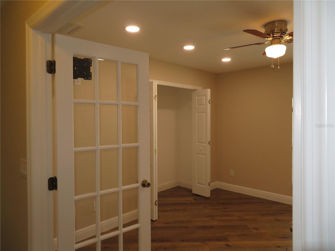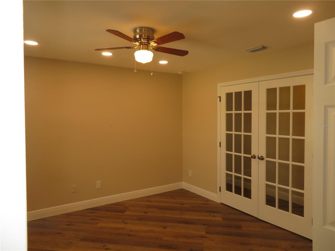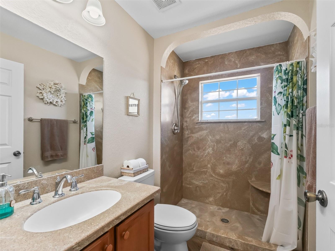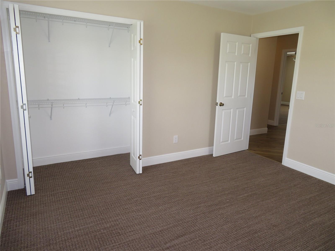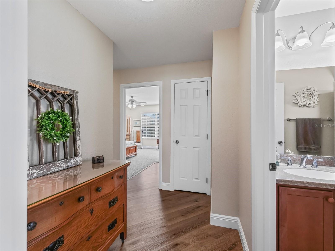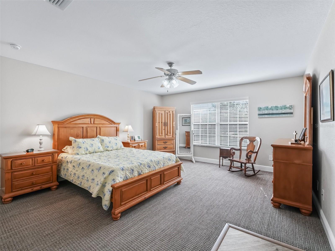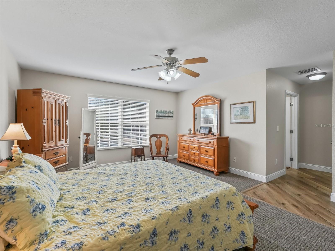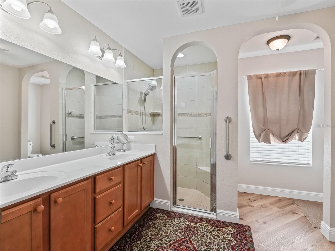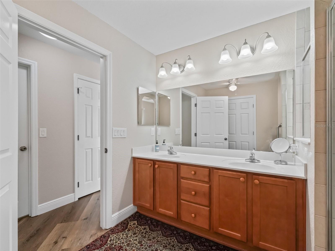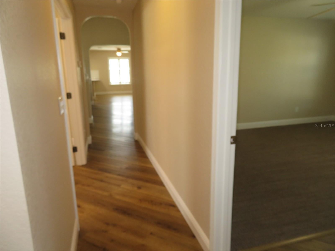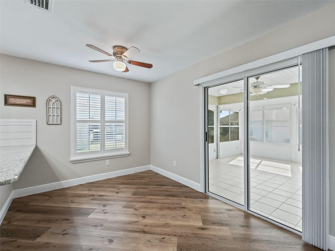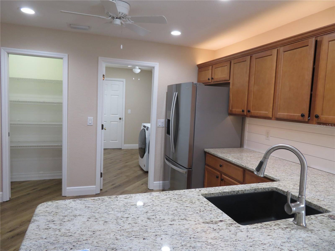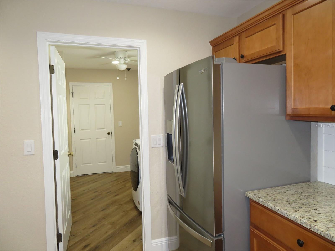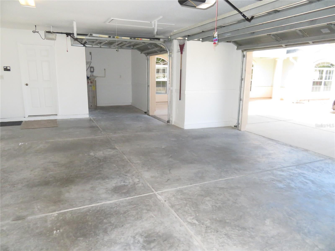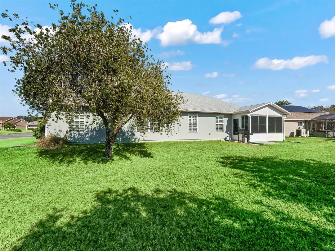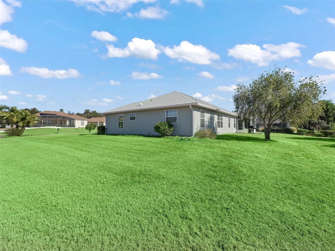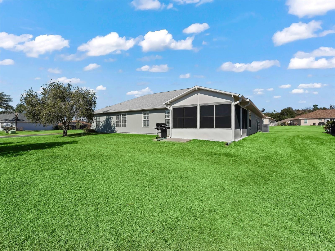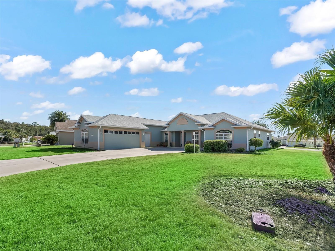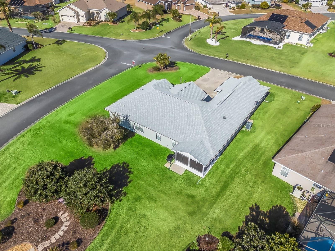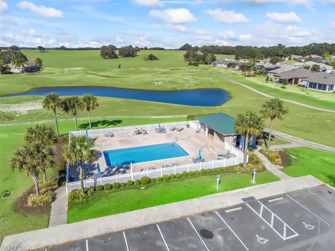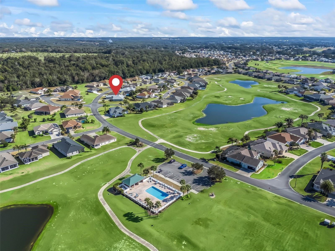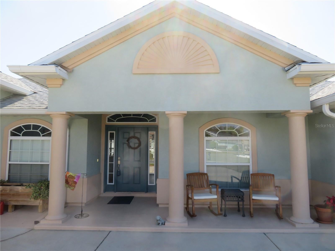$400,000 - 17525 Se 121st Circle, SUMMERFIELD
- 3
- Bedrooms
- 2
- Baths
- 2,000
- SQ. Feet
- 0.26
- Acres
FABULOUS UPGRADES Throughout Home in a PRIVATE Area of STONECREST~! Beautiful Gated Community Close to The Villages. CLOSE to Community Pool. NEW PLANTATION SHUTTERS. ALL NEW LVP Flooring without Transition Strips - NEW HIGH END BERBER CARPET AND PAD in Primary Suite and Bedroom 2. 5 1/4" BASEBOARD Throughout. NEW Expanded Interior Laundry. NEW Ceiling Fans, Lights and Canned Lighting - Light and Bright. ALL NEW KITCHEN: Granite Counters, Stainless Steel Appliances, Double Oven...Birch Cabinetry. PRIMARY SUITE with HUGE WALK-IN CLOSET, and REDESIGNED BATH AREA with Additional Walk-In Closet, DUAL Vanities, and Private LOO. Guest Bath with NEW "MARBLE" Shower. Large Linen Closet in Hallway. ALL NEW INTERIOR PAINT INCLUDING TEXTURED CEILINGS. ALL NEW EXTERIOR PAINT. Large Enclosed Lanai with Gabled Roofline. ALL NEW Sprinkler Heads. Large Two Car Garage PLUS Double Golf Cart Garage~! ROOF 2023, HVAC 2016...MOVE-IN READY! NOW VACANT, TRULY A MUST SEE~! *Quick Closing Available*
Essential Information
-
- MLS® #:
- G5092105
-
- Price:
- $400,000
-
- Bedrooms:
- 3
-
- Bathrooms:
- 2.00
-
- Full Baths:
- 2
-
- Square Footage:
- 2,000
-
- Acres:
- 0.26
-
- Year Built:
- 2007
-
- Type:
- Residential
-
- Sub-Type:
- Single Family Residence
-
- Status:
- Active
Community Information
-
- Address:
- 17525 Se 121st Circle
-
- Area:
- Summerfield
-
- Subdivision:
- STONECREST
-
- City:
- SUMMERFIELD
-
- County:
- Marion
-
- State:
- FL
-
- Zip Code:
- 34491
Amenities
-
- Parking:
- Driveway, Garage Door Opener, Golf Cart Garage, Golf Cart Parking, Ground Level, Guest, Off Street, Oversized
-
- # of Garages:
- 2
Interior
-
- Interior Features:
- Cathedral Ceiling(s), Ceiling Fans(s), Eat-in Kitchen, High Ceilings, L Dining, Living Room/Dining Room Combo, Open Floorplan, Pest Guard System, Primary Bedroom Main Floor, Solid Wood Cabinets, Stone Counters, Thermostat, Vaulted Ceiling(s), Walk-In Closet(s), Window Treatments
-
- Appliances:
- Built-In Oven, Cooktop, Dishwasher, Disposal, Dryer, Electric Water Heater, Exhaust Fan, Ice Maker, Microwave, Refrigerator, Washer
-
- Heating:
- Central, Electric, Heat Pump
-
- Cooling:
- Central Air
Exterior
-
- Exterior Features:
- Rain Gutters, Sliding Doors, Sprinkler Metered
-
- Lot Description:
- Corner Lot
-
- Roof:
- Shingle
-
- Foundation:
- Slab
Additional Information
-
- Days on Market:
- 152
-
- Zoning:
- PUD
Listing Details
- Listing Office:
- Re/max Foxfire - Lady Lake
