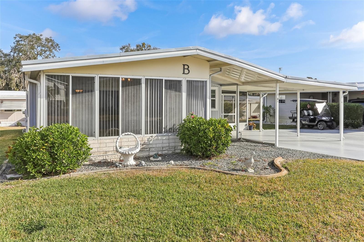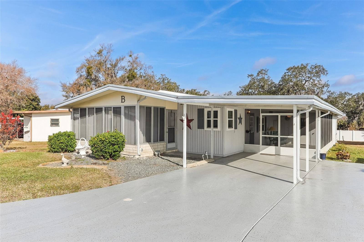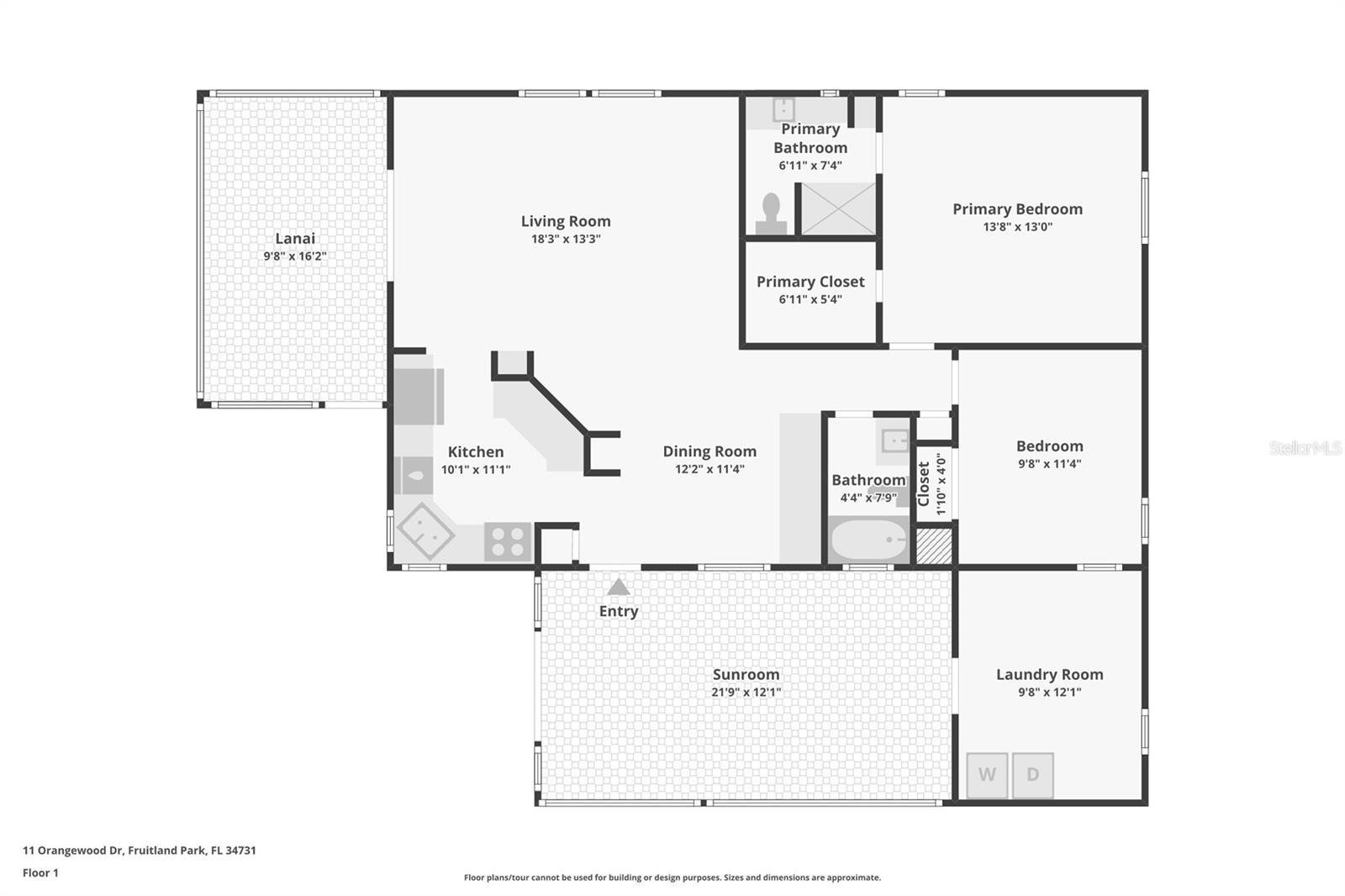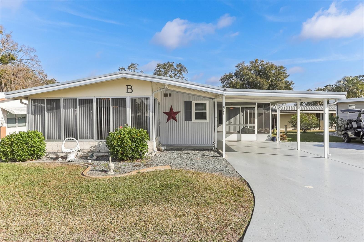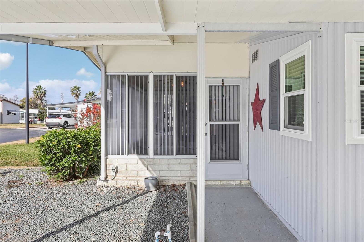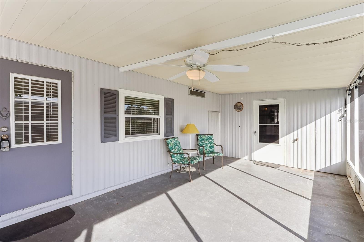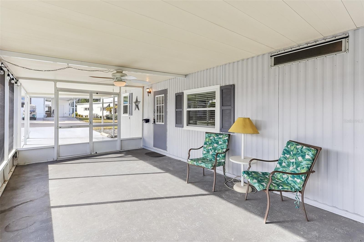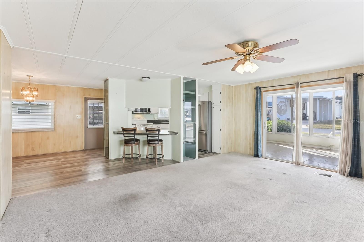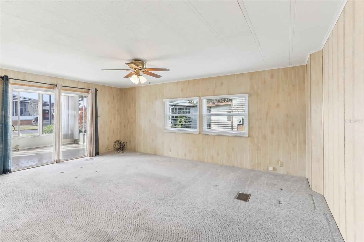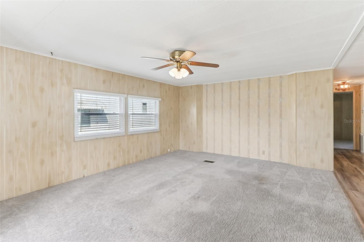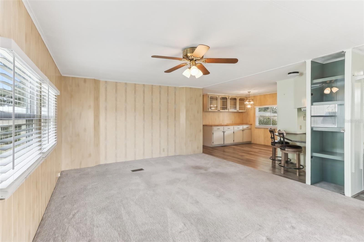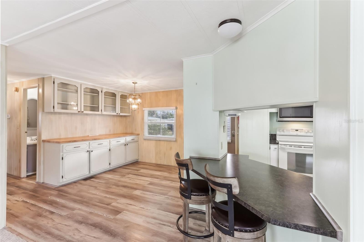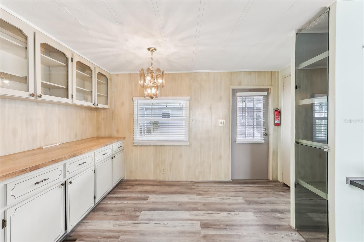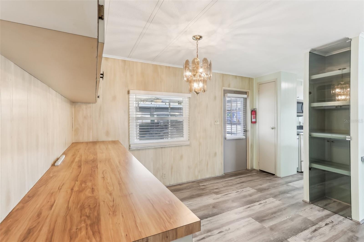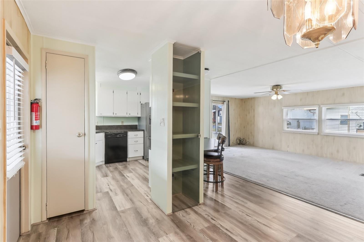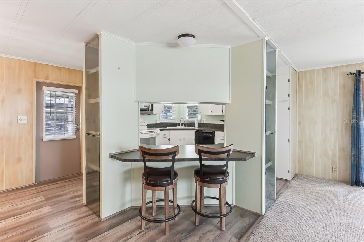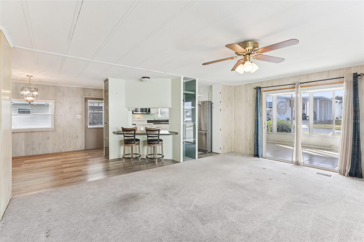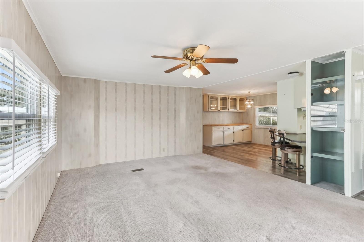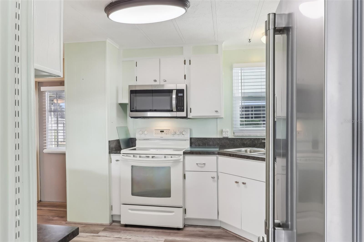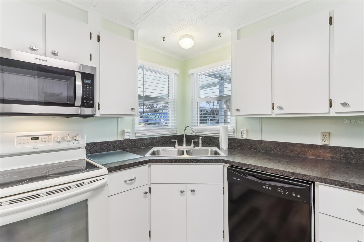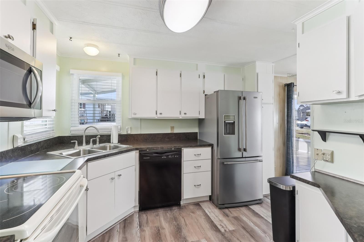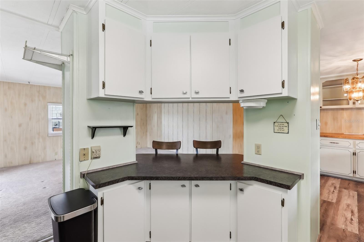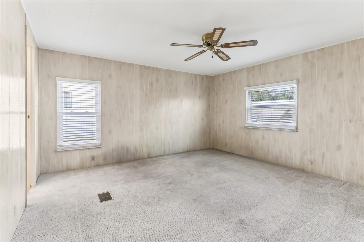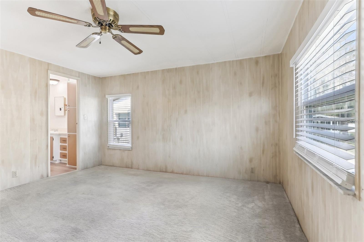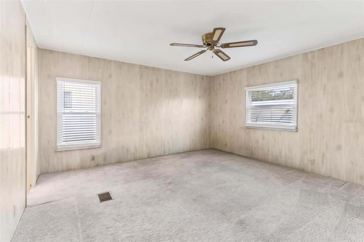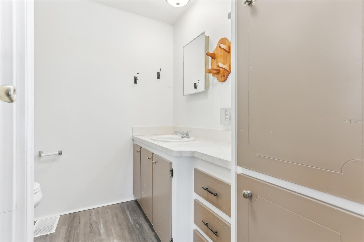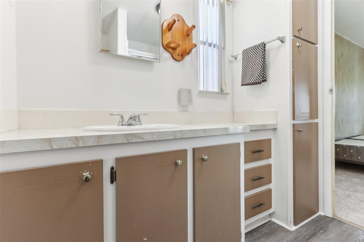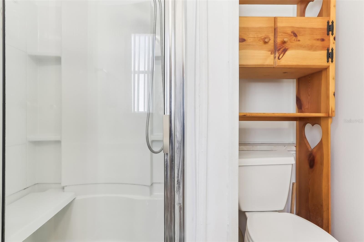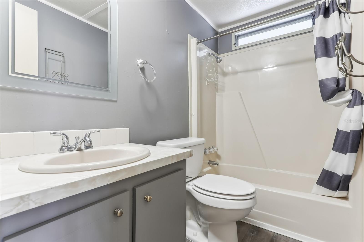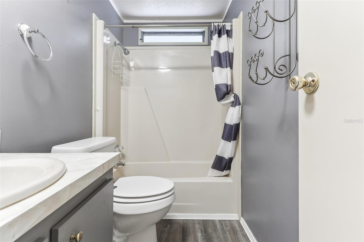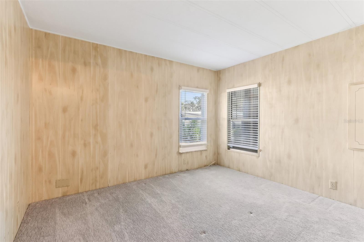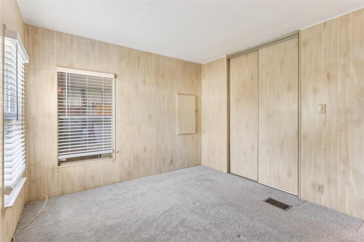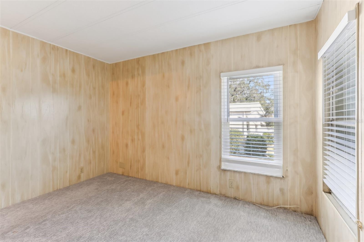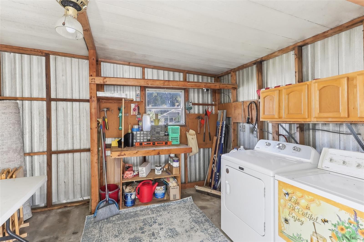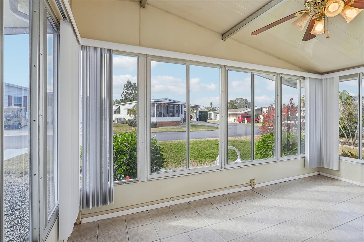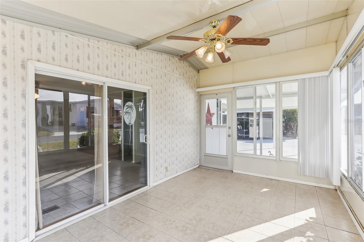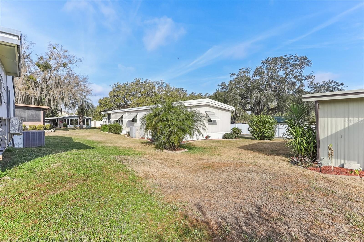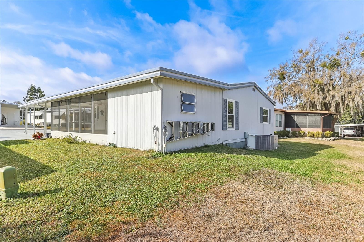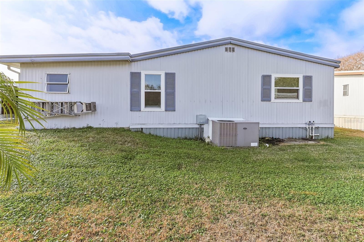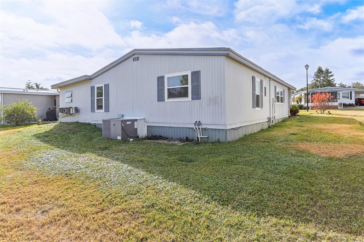$149,900 - 11 Orangewood Drive, FRUITLAND PARK
- 2
- Bedrooms
- 2
- Baths
- 1,040
- SQ. Feet
- 0.12
- Acres
Welcome to this inviting 2-bedroom, 2-bath home in the highly sought-after 55+ community of Harbor Oaks. Situated along the shores of Lake Griffin, this home offers a fantastic opportunity to enjoy an active and relaxed lifestyle in a beautiful setting. Step inside to find a spacious layout with plenty of natural light. The home features a bright and airy Florida room, perfect for relaxing or entertaining. The main portion of the house has been updated with new double-paned windows, enhancing energy efficiency and comfort. A double driveway with a durable epoxy coating provides ample parking, while the roof-over, just 4 years old, adds peace of mind. Harbor Oaks offers incredible amenities, including a clubhouse, heated pool and spa, shuffleboard, horseshoes, Petanque, a fishing pier, and a 31-slip covered marina with a private boat ramp. Enjoy easy access to boating, fishing, and stunning sunset views. Plus, The Villages is just 15 minutes away, offering endless options for shopping, dining, entertainment, and medical services. Don’t miss this chance to make Harbor Oaks your new home—schedule your tour today!
Essential Information
-
- MLS® #:
- G5092096
-
- Price:
- $149,900
-
- Bedrooms:
- 2
-
- Bathrooms:
- 2.00
-
- Full Baths:
- 2
-
- Square Footage:
- 1,040
-
- Acres:
- 0.12
-
- Year Built:
- 1983
-
- Type:
- Residential
-
- Sub-Type:
- Manufactured Home
-
- Status:
- Active
Community Information
-
- Address:
- 11 Orangewood Drive
-
- Area:
- Fruitland Park
-
- Subdivision:
- HARBOR OAKS HOMEOWNERS COOPERATIVE SUB
-
- City:
- FRUITLAND PARK
-
- County:
- Lake
-
- State:
- FL
-
- Zip Code:
- 34731
Amenities
-
- Amenities:
- Clubhouse, Recreation Facilities, Shuffleboard Court, Spa/Hot Tub
Interior
-
- Interior Features:
- Built-in Features, Walk-In Closet(s)
-
- Appliances:
- Dishwasher, Dryer, Electric Water Heater, Microwave, Range, Refrigerator, Washer
-
- Heating:
- Central, Electric
-
- Cooling:
- Central Air
-
- # of Stories:
- 1
Exterior
-
- Exterior Features:
- Sliding Doors
-
- Roof:
- Roof Over
-
- Foundation:
- Crawlspace
Additional Information
-
- Days on Market:
- 124
-
- Zoning:
- RMRP
Listing Details
- Listing Office:
- Coldwell Banker Vanguard Edge
