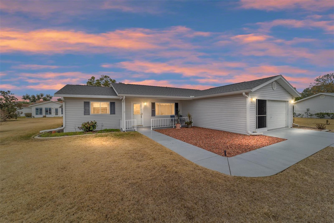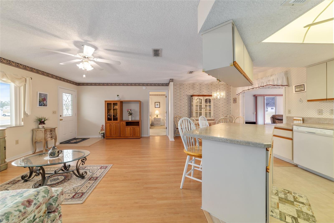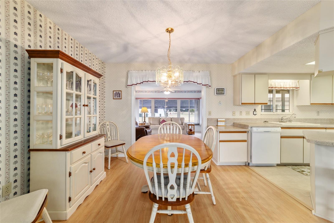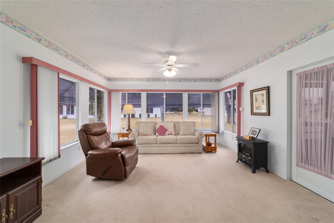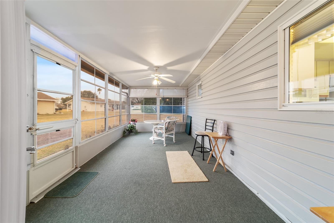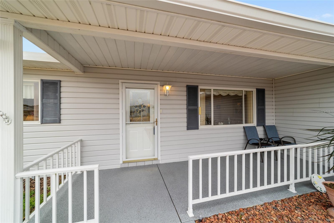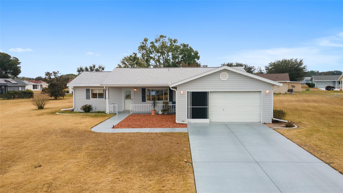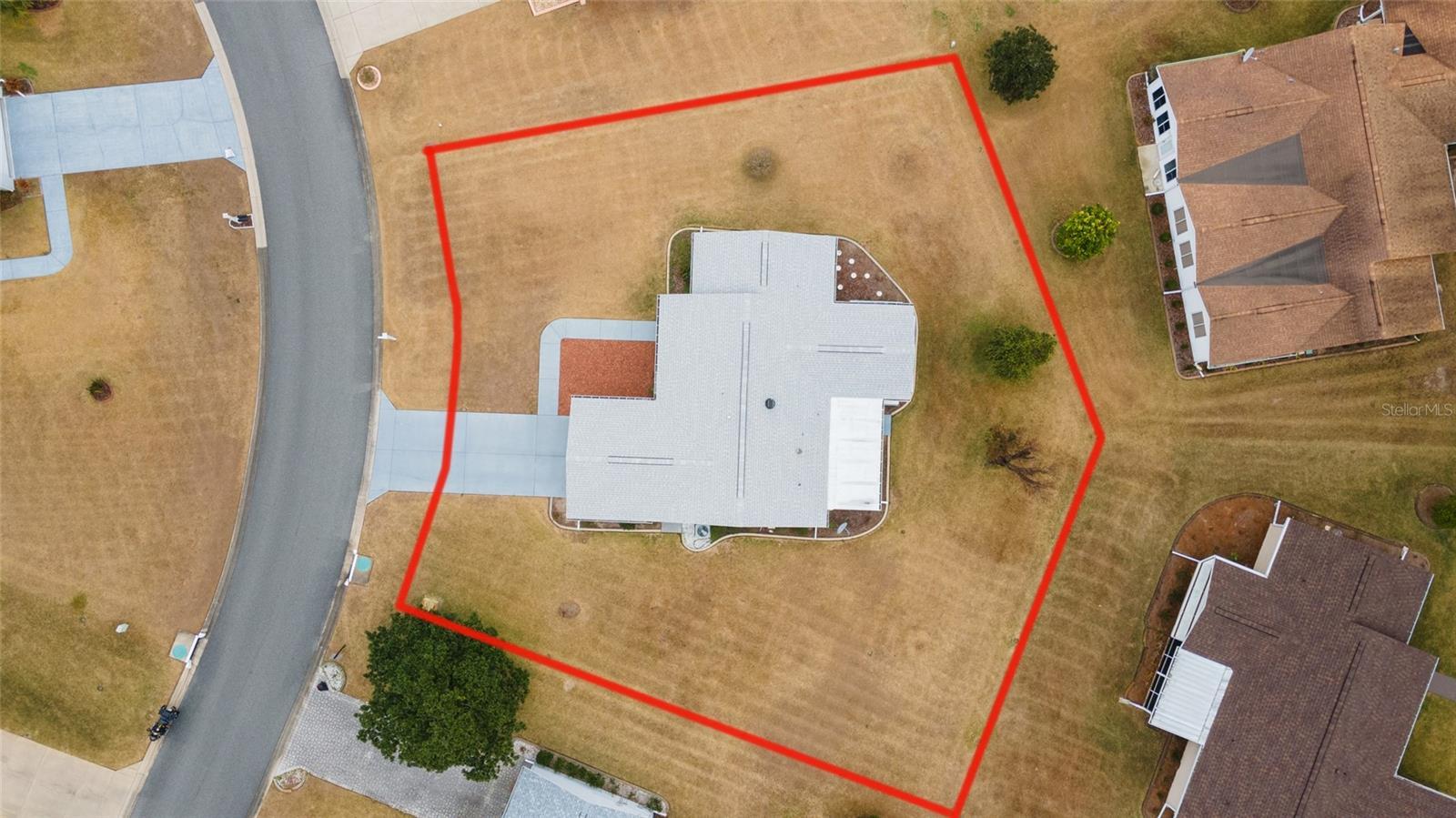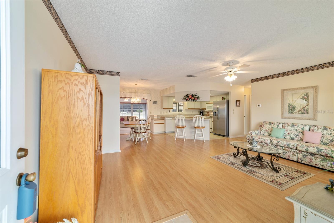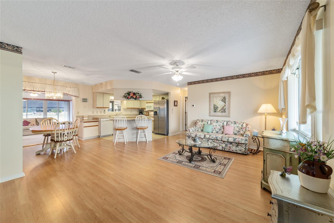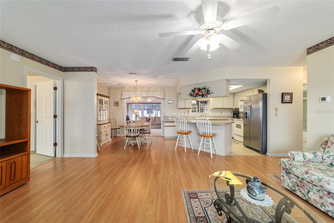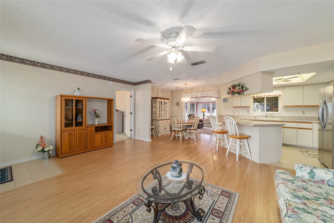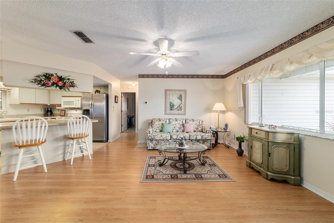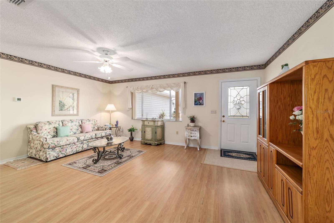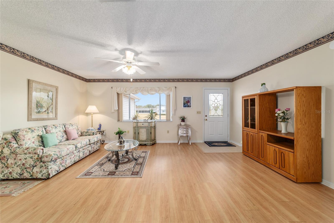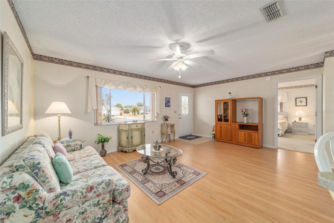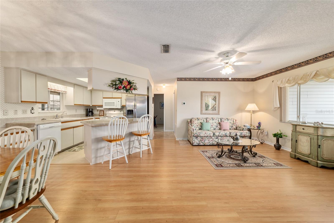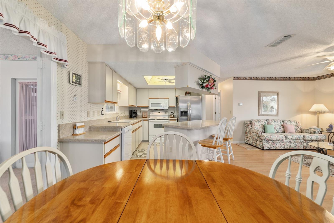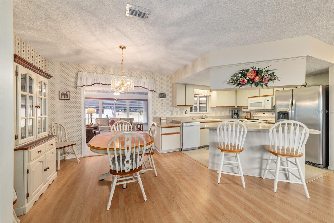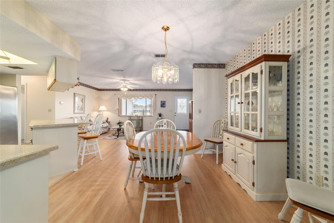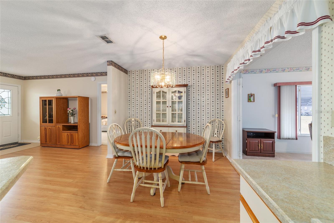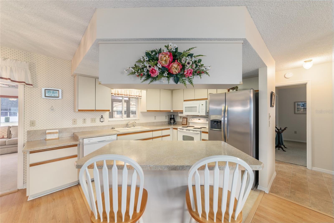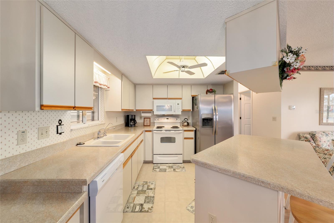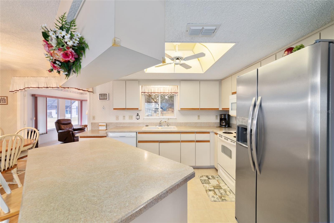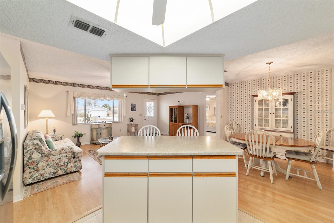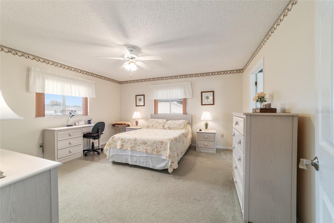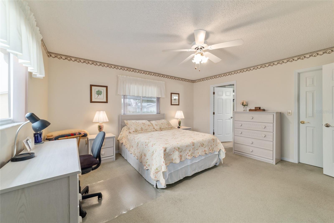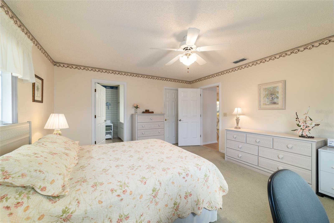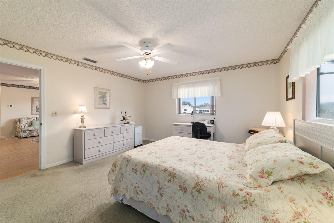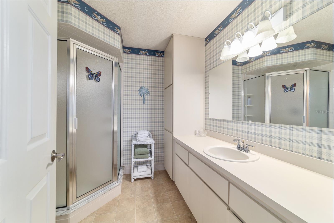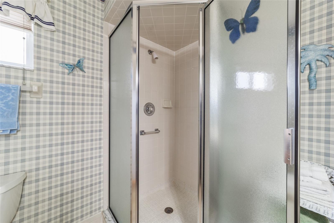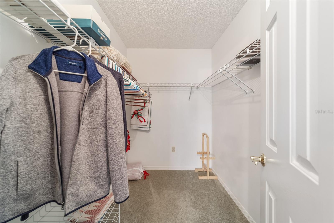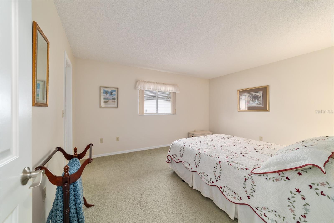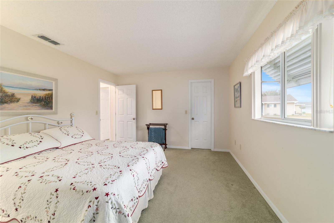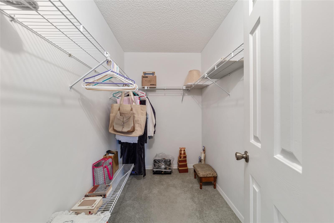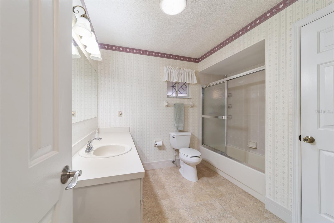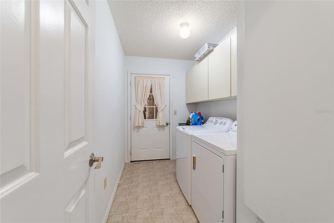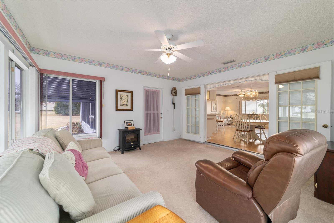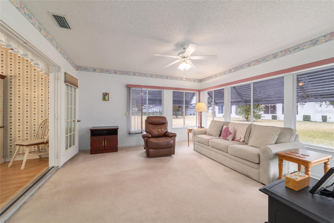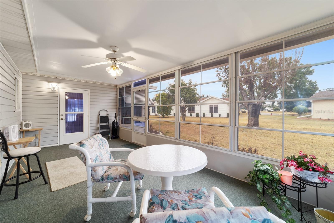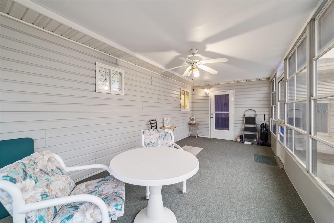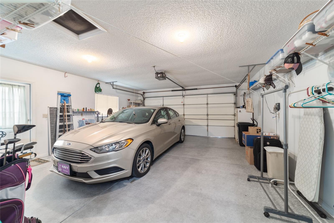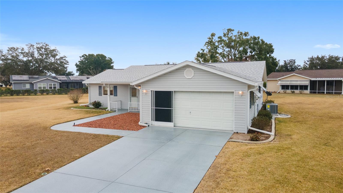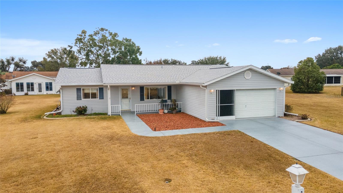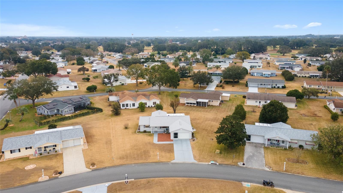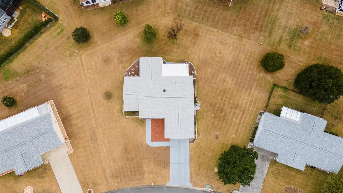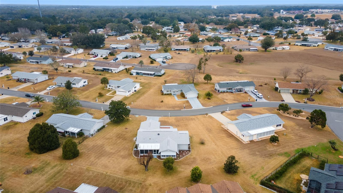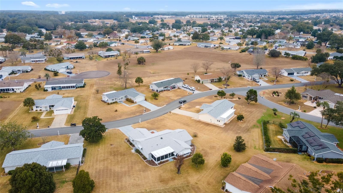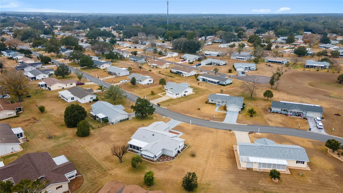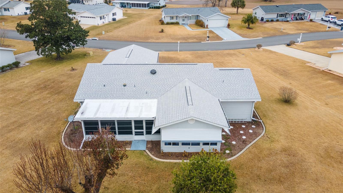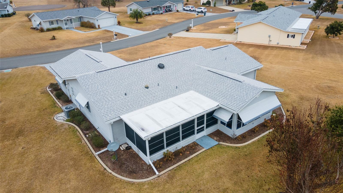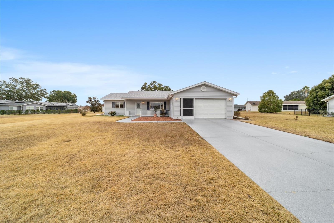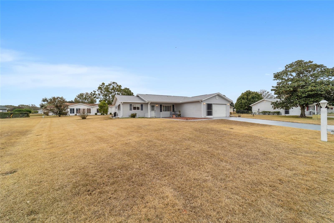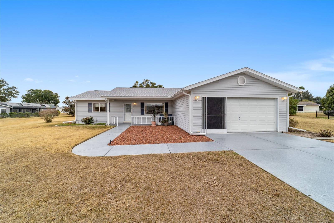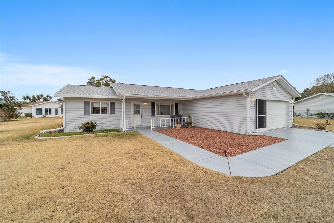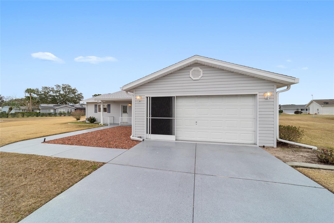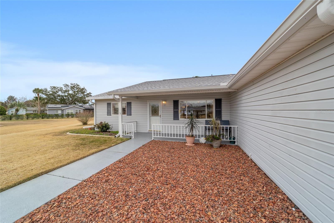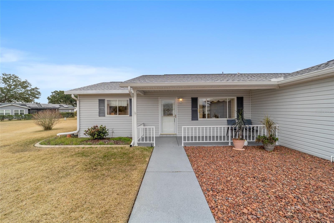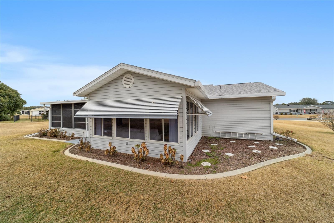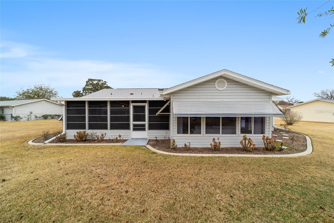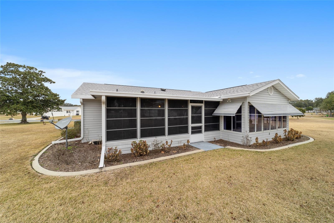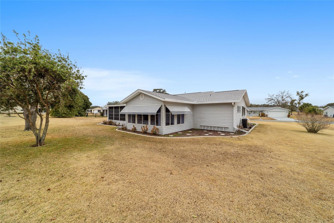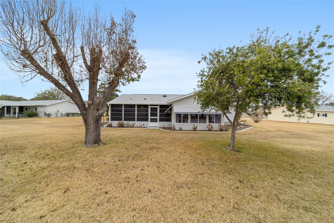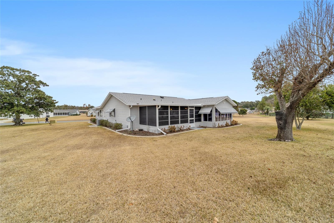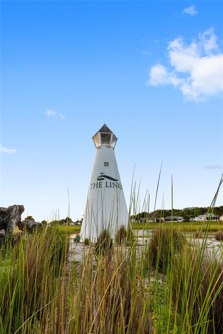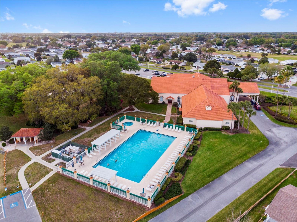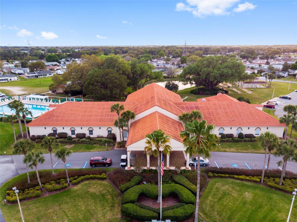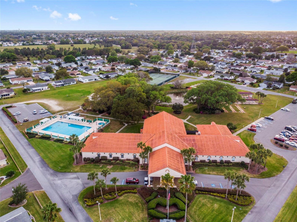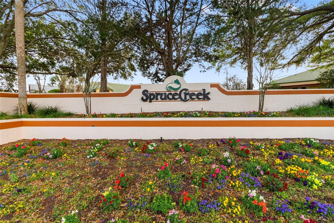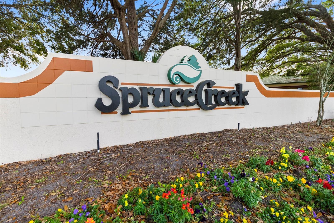$239,000 - 10476 Se 178th Street, SUMMERFIELD
- 2
- Bedrooms
- 2
- Baths
- 1,473
- SQ. Feet
- 0.25
- Acres
All IMPORTANT upgrades!!! Roof: 10/2022, HVAC: 12/2024, Water Heater: 2025, New Electrical Panel: 2025, Septic tank: emptied & visually inspected 11/2024 *** GRASS in GREEN (photos taken while dormant) *** Be sure to watch the YouTube VIDEO TOUR: https://youtu.be/G-WWnZxU0vA ---Expanded Chestnut Model with 225 ft² Florida Room Is optionally TURNKEY!! Located in Spruce Creek South’s active retirement community. Where you can play: golf, pickleball, horseshoes, softball, bocce ball or participate in many other activities. Not a sports kind of person? They have a ballroom, pool & spa, fitness equipment, billiards, arts & crafts room, card room and even a library. After a wonderful day of activities, come home and relax in your Florida Room, your 210 ft² Lanai or on your Front Porch. As guests pull into the driveway, they’ll notice the curb appeal. When they enter your front door they are welcomed into an Open Floor Plan with plenty of natural light. Kitchen has a breakfast bar. OPEN CONCEPT to the kitchen is the Dining room and Living room with laminate flooring. Spacious primary bedroom has a walk-in-closet and ensuite with plenty of cabinets. Inside laundry room and utility sink. Whole House Water Purifier. Perfect home for someone who needs furniture right away (optional) and wants to update with their own touches! HURRY!
Essential Information
-
- MLS® #:
- G5091955
-
- Price:
- $239,000
-
- Bedrooms:
- 2
-
- Bathrooms:
- 2.00
-
- Full Baths:
- 2
-
- Square Footage:
- 1,473
-
- Acres:
- 0.25
-
- Year Built:
- 1992
-
- Type:
- Residential
-
- Sub-Type:
- Single Family Residence
-
- Style:
- Florida
-
- Status:
- Active
Community Information
-
- Address:
- 10476 Se 178th Street
-
- Area:
- Summerfield
-
- Subdivision:
- SPRUCE CREEK SOUTH
-
- City:
- SUMMERFIELD
-
- County:
- Marion
-
- State:
- FL
-
- Zip Code:
- 34491
Amenities
-
- Parking:
- Driveway, Garage Door Opener
-
- # of Garages:
- 2
Interior
-
- Interior Features:
- Living Room/Dining Room Combo, Open Floorplan, Split Bedroom, Thermostat, Walk-In Closet(s), Window Treatments
-
- Appliances:
- Dishwasher, Disposal, Dryer, Electric Water Heater, Exhaust Fan, Ice Maker, Microwave, Range, Refrigerator, Washer, Water Softener
-
- Heating:
- Heat Pump
-
- Cooling:
- Central Air
-
- # of Stories:
- 1
Exterior
-
- Exterior Features:
- Awning(s), Private Mailbox
-
- Roof:
- Shingle
-
- Foundation:
- Slab
Additional Information
-
- Days on Market:
- 212
-
- Zoning:
- R1
Listing Details
- Listing Office:
- Ocala Realty World Llc
