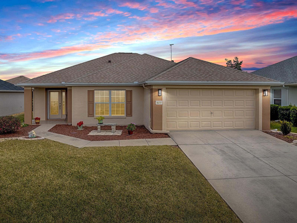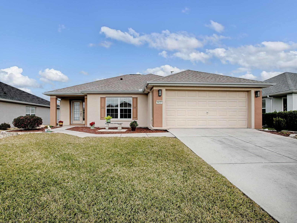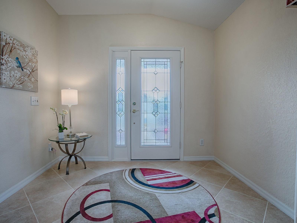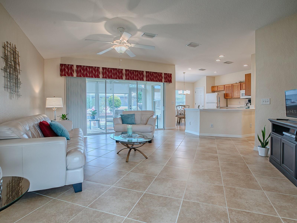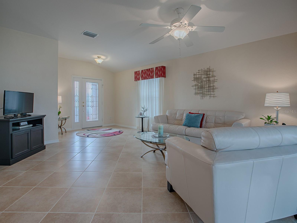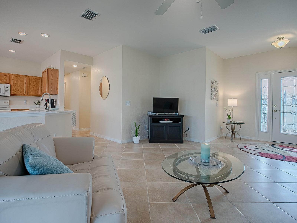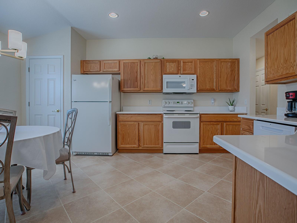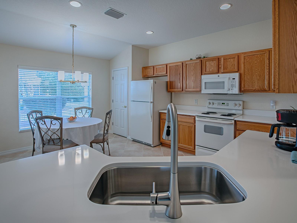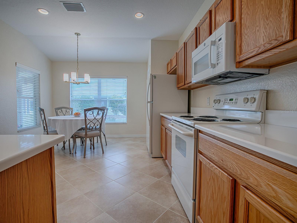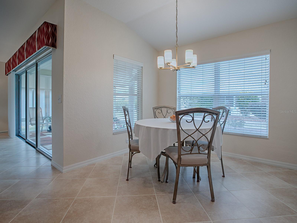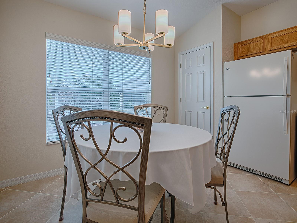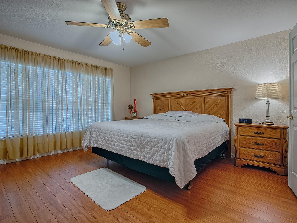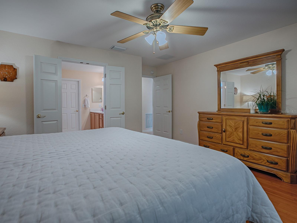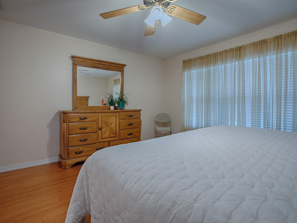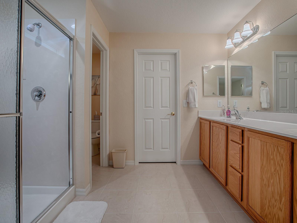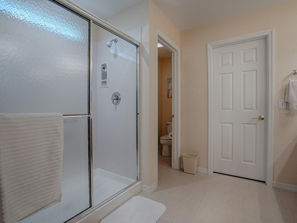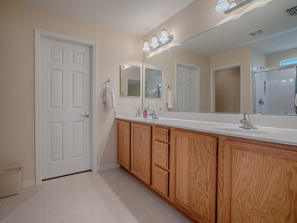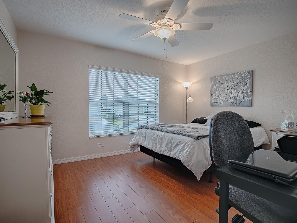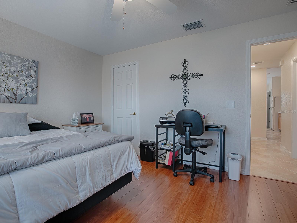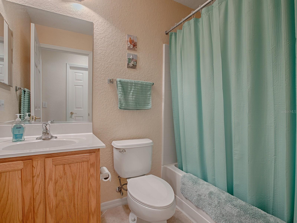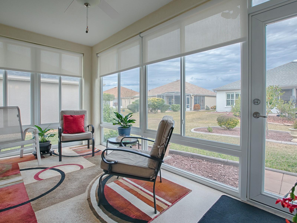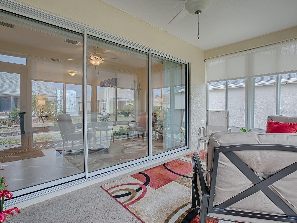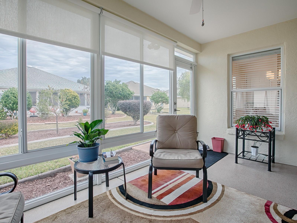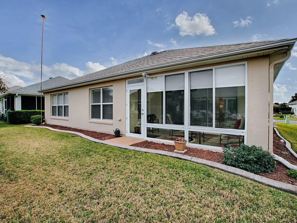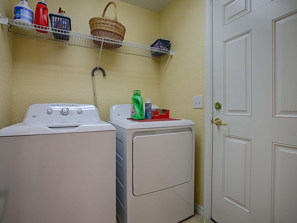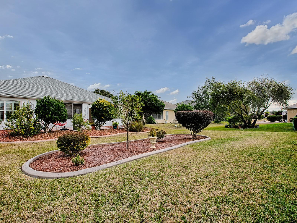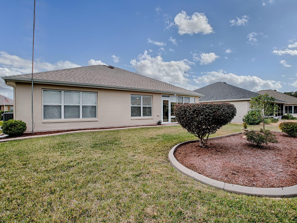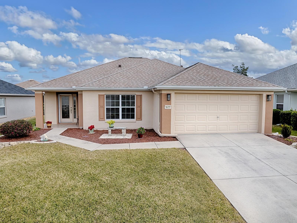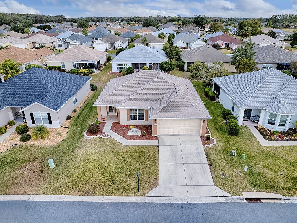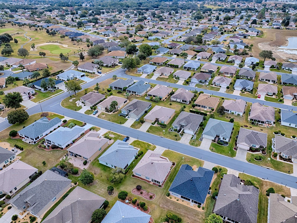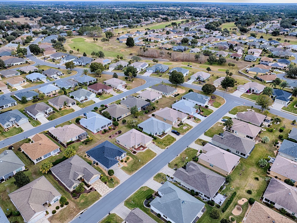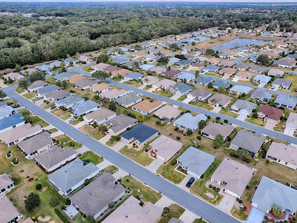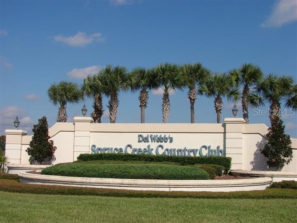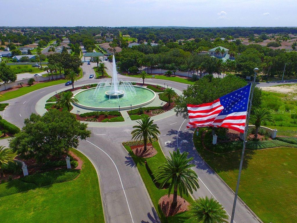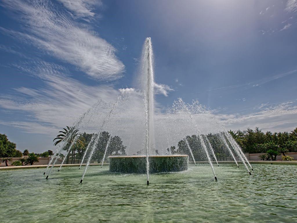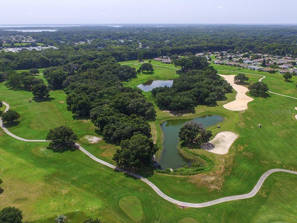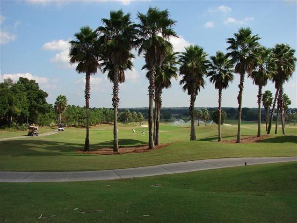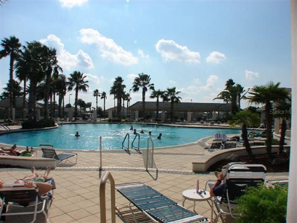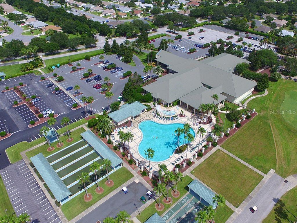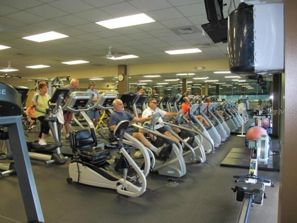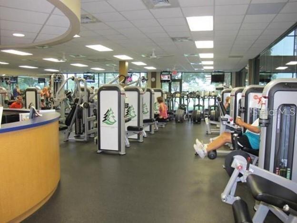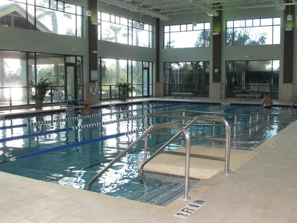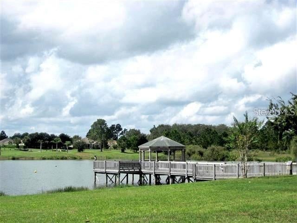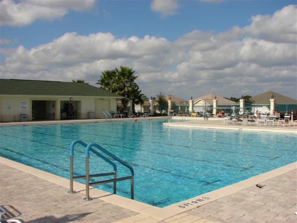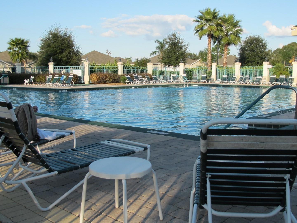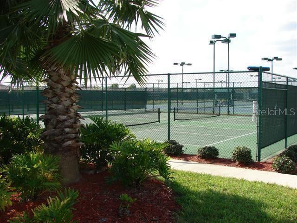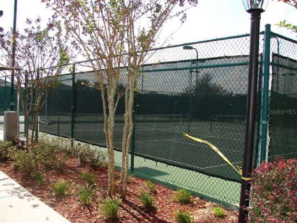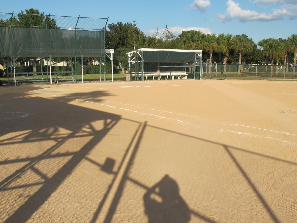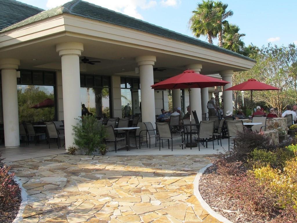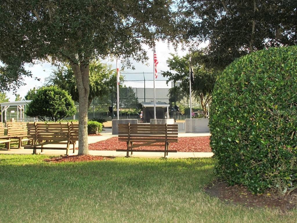$269,900 - 8633 Se 133rd Lane, SUMMERFIELD
- 2
- Bedrooms
- 2
- Baths
- 1,346
- SQ. Feet
- 0.14
- Acres
Brand new to the market, this exceptional Alydar model is being sold TURNKEY, offering the rare opportunity to simply bring your clothes and toothbrushes. As you approach the property, the hacienda wall and pristine landscaping immediately catch your eye. Step through the leaded glass front door, and you'll find a spotless and beautifully organized 2-bedroom, 2-bath home. The interior features quartz countertops, including a fully level counter by the sink, and stunning ceramic tile laid on the diagonal, complemented by engineered wood flooring throughout. Fans with lights are installed in the living room and both bedrooms, adding comfort and style. With a roof and HVAC system only three years old, you can move in with peace of mind, knowing major expenses have been addressed. The glass enclosed lanai. is a bonus room with a finshed ceiling, finished flooring and solar shades. Additionally, the home has been re-piped as a precaution. Del Webb Spruce Creek offers a vibrant community with endless amenities, including pickleball, three pools (one indoors), a fitness center, 36 holes of golf, tennis, billiards, horseshoes, beach volleyball, and hundreds of clubs. This fine home is ready for you to enjoy, with only a few personal items excluded from the sale. Call today to experience everything this outstanding property and community have to provide! Cannot close prior to March 25th unless buyer(s) are willing to do a leaseback.
Essential Information
-
- MLS® #:
- G5091529
-
- Price:
- $269,900
-
- Bedrooms:
- 2
-
- Bathrooms:
- 2.00
-
- Full Baths:
- 2
-
- Square Footage:
- 1,346
-
- Acres:
- 0.14
-
- Year Built:
- 2004
-
- Type:
- Residential
-
- Sub-Type:
- Single Family Residence
-
- Status:
- Pending
Community Information
-
- Address:
- 8633 Se 133rd Lane
-
- Area:
- Summerfield
-
- Subdivision:
- SPRUCE CREEK GC
-
- City:
- SUMMERFIELD
-
- County:
- Marion
-
- State:
- FL
-
- Zip Code:
- 34491
Amenities
-
- Amenities:
- Clubhouse, Fence Restrictions, Fitness Center, Gated, Park, Pickleball Court(s), Pool, Racquetball, Tennis Court(s)
-
- # of Garages:
- 2
Interior
-
- Interior Features:
- Ceiling Fans(s), Eat-in Kitchen, In Wall Pest System, Open Floorplan, Stone Counters, Thermostat, Walk-In Closet(s), Window Treatments
-
- Appliances:
- Dishwasher, Dryer, Microwave, Range, Refrigerator, Washer
-
- Heating:
- Electric, Heat Pump
-
- Cooling:
- Central Air
-
- # of Stories:
- 1
Exterior
-
- Exterior Features:
- Rain Gutters
-
- Roof:
- Shingle
-
- Foundation:
- Slab
Additional Information
-
- Days on Market:
- 169
-
- Zoning:
- PUD
Listing Details
- Listing Office:
- Re/max Premier Realty Lady Lk
