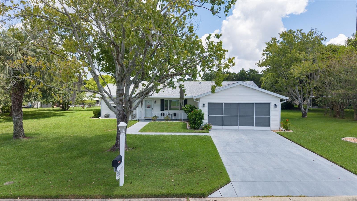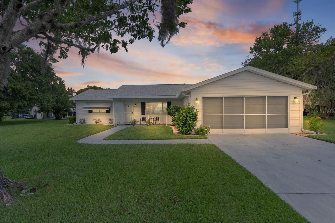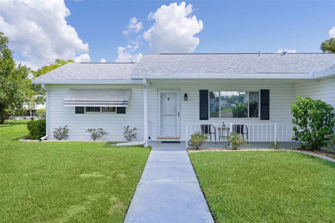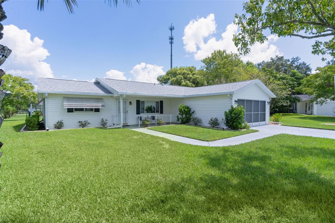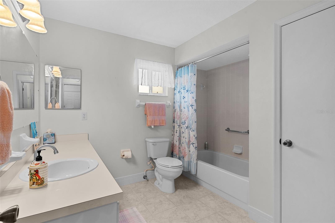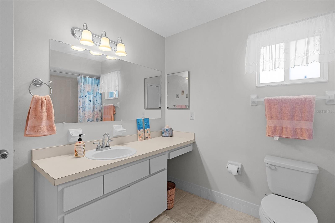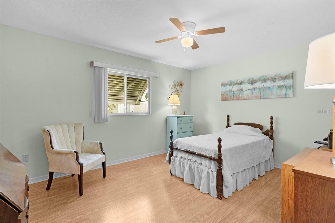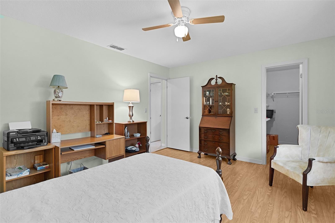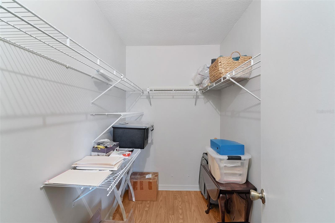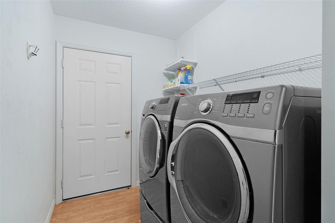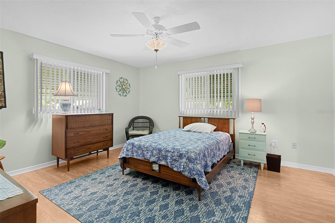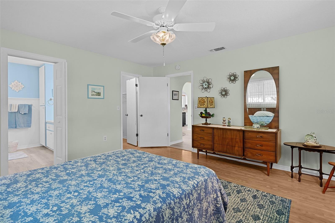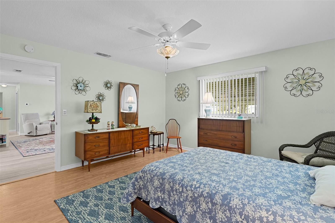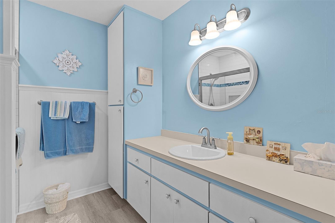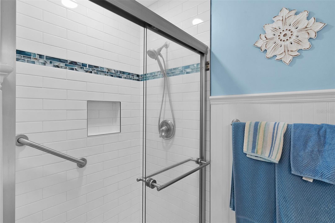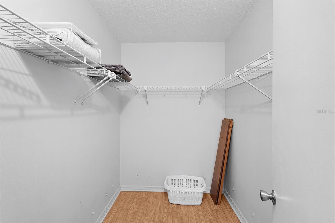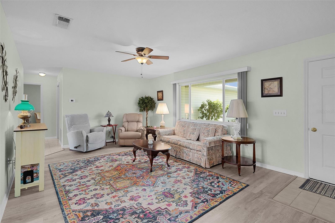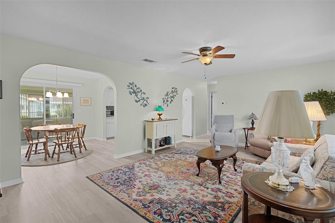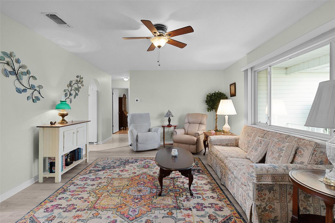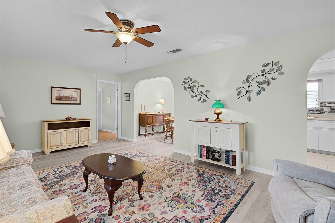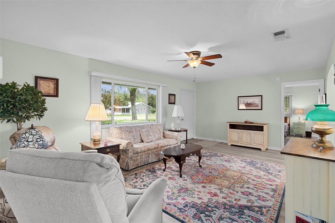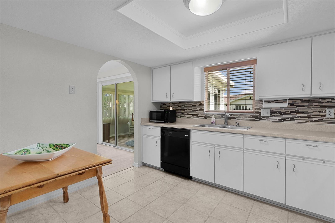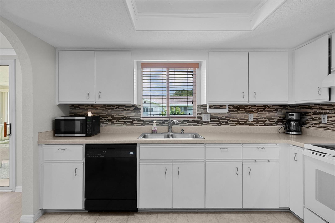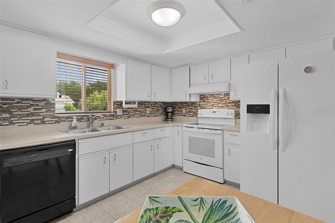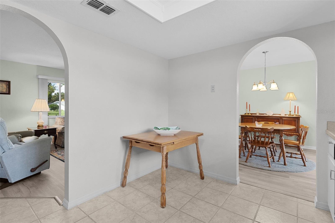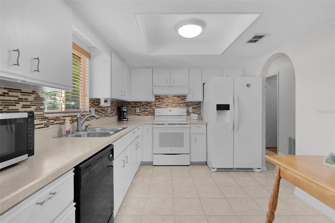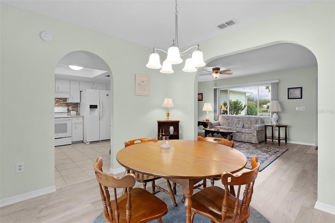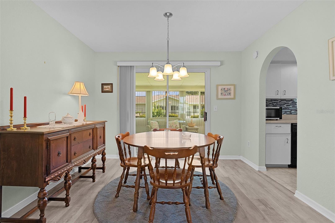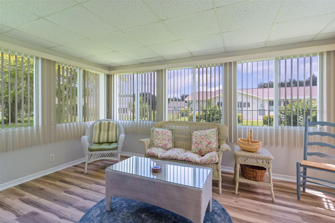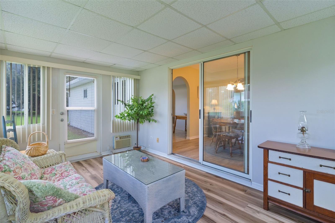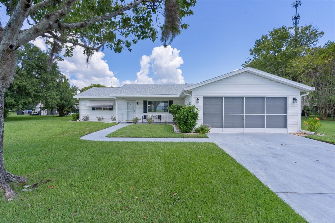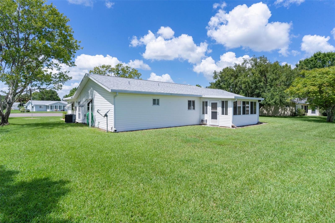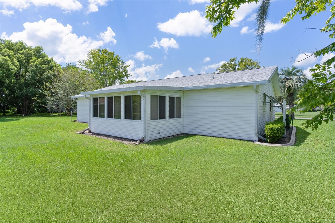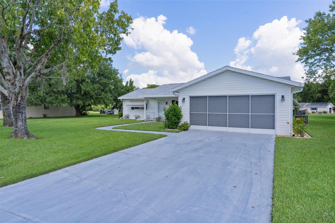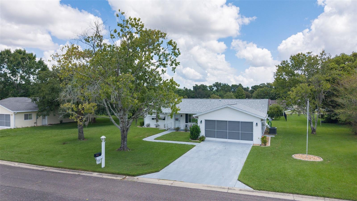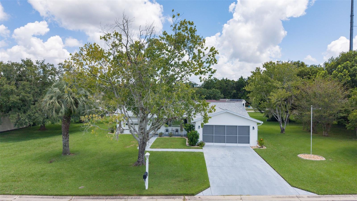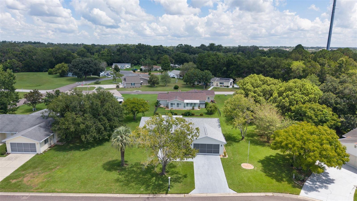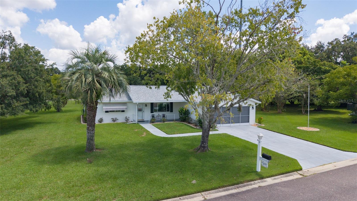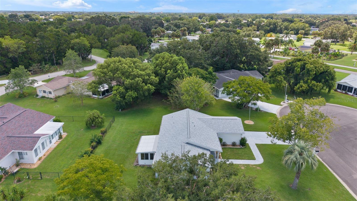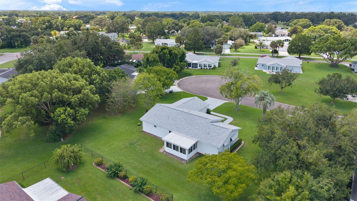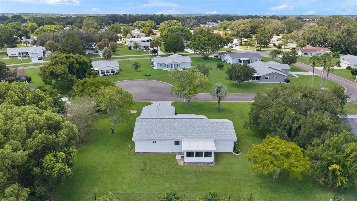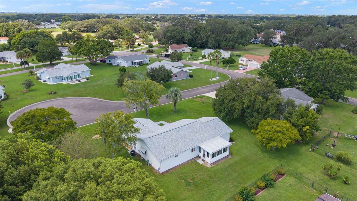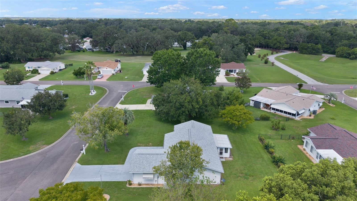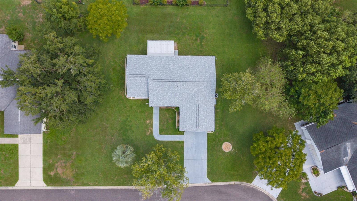$214,700 - 10173 Se 175th Lane, SUMMERFIELD
- 2
- Bedrooms
- 2
- Baths
- 1,296
- SQ. Feet
- 0.3
- Acres
Under contract-accepting backup offers. Dynamite Location! Welcome to this fabulous turn-key furnished Chestnut II model, a 2-bedroom, 2-bath split-bedroom home nestled in the highly desirable Spruce Creek South 55+ gated community. Perfectly situated on a spacious cul-de-sac lot, this charming home is just minutes from The Villages, shopping, medical facilities, the VA clinic, and so much more. From the moment you arrive, you’ll appreciate the beautiful curb appeal featuring mature trees, flowering bushes, concrete curbing, and a welcoming covered front porch. Inside, the open split-bedroom layout showcases modern updates including knockdown textured ceilings and walls (no popcorn!) and gorgeous vinyl plank flooring. Both generously sized bedrooms feature large walk-in closets and ceiling fans, while the primary suite offers an updated en-suite bath with a custom tile shower, new flooring, and a newer toilet. The light-filled glass-enclosed lanai, offering approximately 240 sq. ft. of additional living space, makes the perfect spot for relaxing or entertaining. Enter the home through the front porch or through the laundry room from the oversized 20x22 two-car garage. Recent upgrades provide peace of mind: roof replaced in 2022 and a 15 SEER AC/heat pump replaced in 2021. Located close to the clubhouse, you’ll have easy access to all the wonderful amenities and activities Spruce Creek South has to offer. This home truly combines comfort, convenience, and an unbeatable location. Furnishings are available. Don’t wait—call today to make this home yours!
Essential Information
-
- MLS® #:
- G5091344
-
- Price:
- $214,700
-
- Bedrooms:
- 2
-
- Bathrooms:
- 2.00
-
- Full Baths:
- 2
-
- Square Footage:
- 1,296
-
- Acres:
- 0.30
-
- Year Built:
- 1990
-
- Type:
- Residential
-
- Sub-Type:
- Single Family Residence
-
- Style:
- Ranch
-
- Status:
- Pending
Community Information
-
- Address:
- 10173 Se 175th Lane
-
- Area:
- Summerfield
-
- Subdivision:
- SPRUCE CREEK SOUTH
-
- City:
- SUMMERFIELD
-
- County:
- Marion
-
- State:
- FL
-
- Zip Code:
- 34491
Amenities
-
- Amenities:
- Clubhouse, Fitness Center, Gated, Pool, Recreation Facilities, Security, Shuffleboard Court, Spa/Hot Tub, Tennis Court(s)
-
- # of Garages:
- 2
Interior
-
- Interior Features:
- Ceiling Fans(s), Split Bedroom, Walk-In Closet(s), Window Treatments
-
- Appliances:
- Dishwasher, Dryer, Electric Water Heater, Microwave, Range, Range Hood, Refrigerator, Washer
-
- Heating:
- Heat Pump
-
- Cooling:
- Central Air
-
- # of Stories:
- 1
Exterior
-
- Exterior Features:
- Private Mailbox, Rain Gutters, Sidewalk
-
- Lot Description:
- Cleared, Cul-De-Sac, In County, Landscaped, Level, Near Golf Course, Sidewalk, Street Dead-End, Paved
-
- Roof:
- Shingle
-
- Foundation:
- Slab
Additional Information
-
- Days on Market:
- 234
-
- Zoning:
- R1
Listing Details
- Listing Office:
- Bassett Premier Realty Inc
