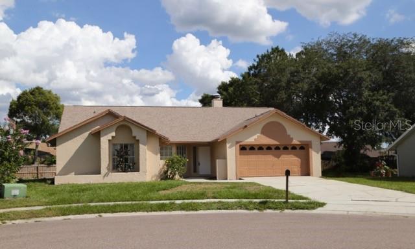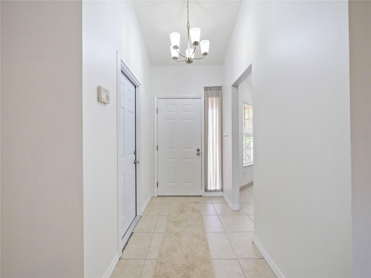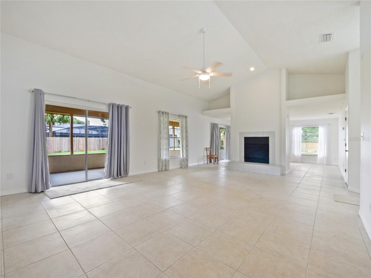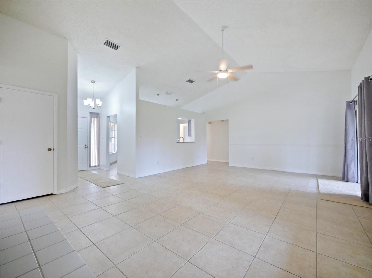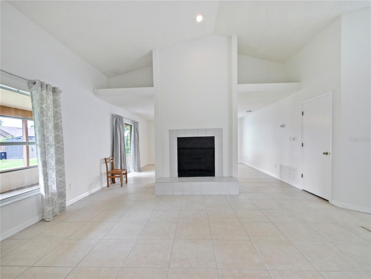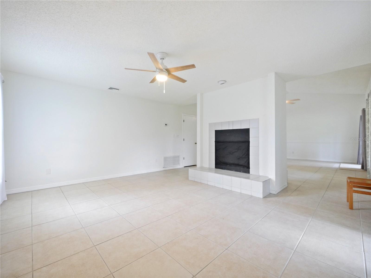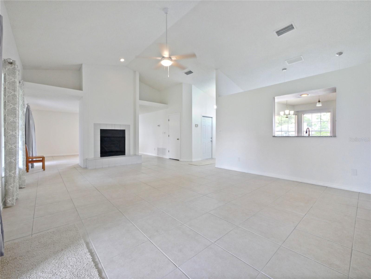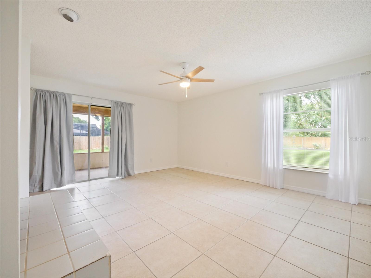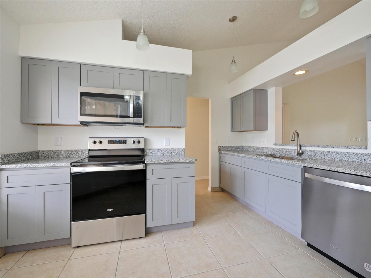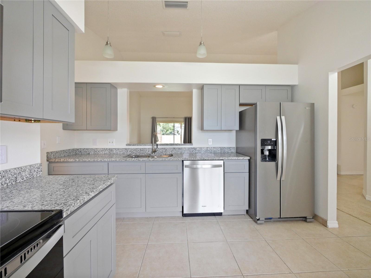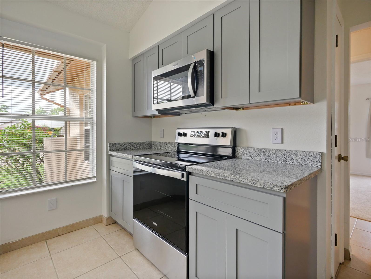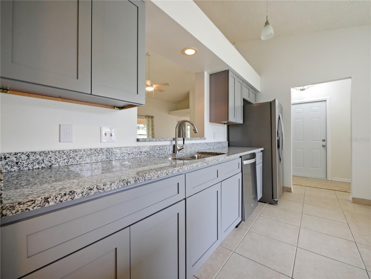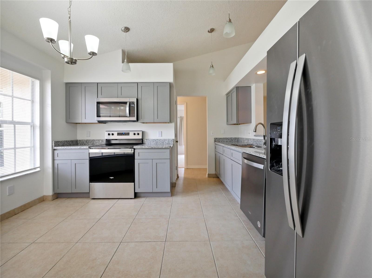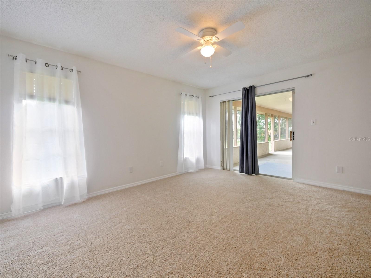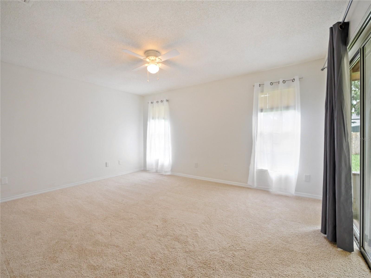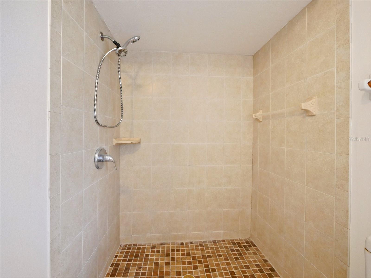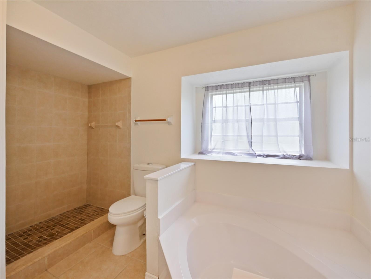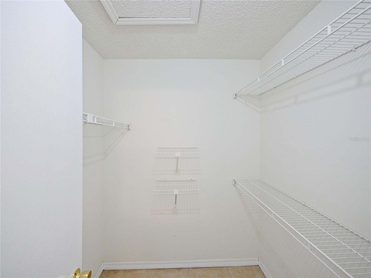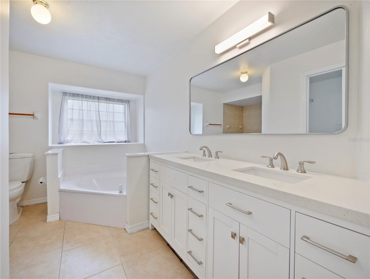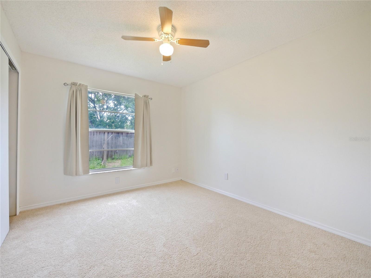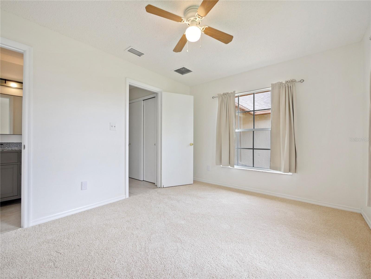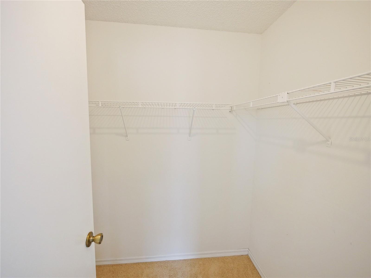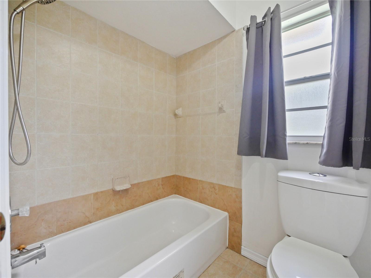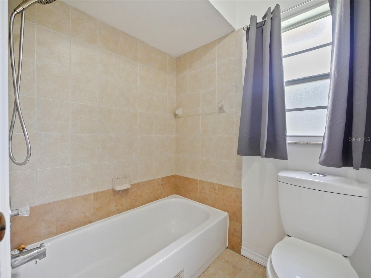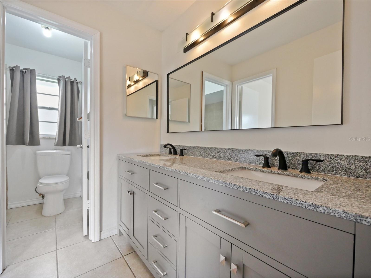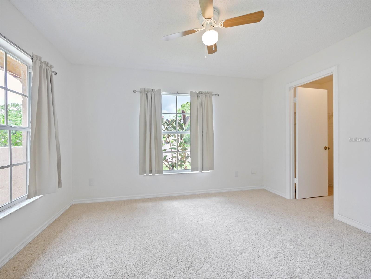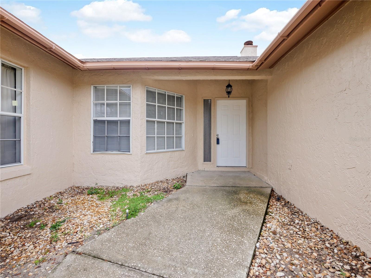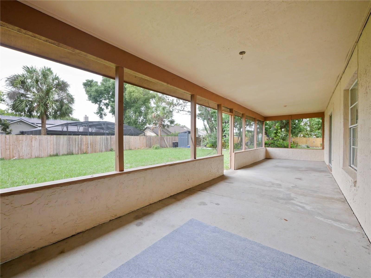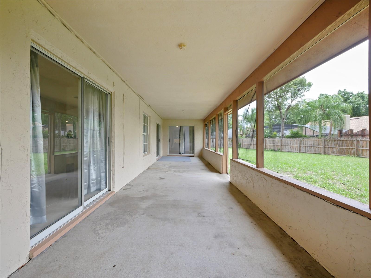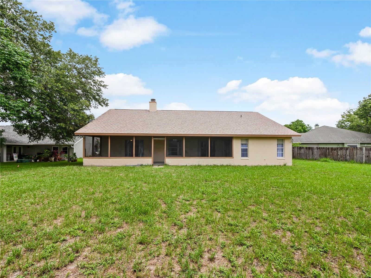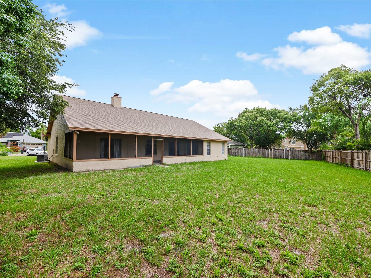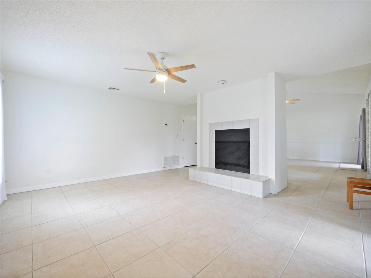$2,350 - 1209 Gema Place, WINTER SPRINGS
- 3
- Bedrooms
- 2
- Baths
- 1,731
- SQ. Feet
- 0.27
- Acres
Renovated Open floor plan with 2-sided wood burning fireplace, vaulted ceilings, open light & bright on a cul-de-sac. New ROOF and A/C. The exterior and interior freshly painted. The kitchen has an eat-in space with New stainless steel appliances, granite countertops, New cabinets, sink, faucet, and lighting. The primary suite features a separate walk-in shower, garden tub, and walk-in closet with a New dual sink vanity, granite countertops mirrors, and lighting The second bathroom has also been updated. All 3 bedrooms have new carpet and the same tile throughout the rest of the home and lots of closet space. The covered rear patio opens to a large backyard. The Winter Springs area has top-rated schools, just minutes from shopping, restaurants, and major roadways. a community park, playground, tennis courts, and basketball courts.
Essential Information
-
- MLS® #:
- G5089406
-
- Price:
- $2,350
-
- Bedrooms:
- 3
-
- Bathrooms:
- 2.00
-
- Full Baths:
- 2
-
- Square Footage:
- 1,731
-
- Acres:
- 0.27
-
- Year Built:
- 1989
-
- Type:
- Residential Lease
-
- Sub-Type:
- Single Family Residence
-
- Status:
- Active
Community Information
-
- Address:
- 1209 Gema Place
-
- Area:
- Casselberrry/Winter Springs / Tuscawilla
-
- Subdivision:
- SUNRISE ESTATES UNIT 6
-
- City:
- WINTER SPRINGS
-
- County:
- Seminole
-
- State:
- FL
-
- Zip Code:
- 32708
Amenities
-
- Amenities:
- Basketball Court, Cable TV, Park, Tennis Court(s)
-
- Parking:
- Driveway, Garage Door Opener
-
- # of Garages:
- 2
Interior
-
- Interior Features:
- Cathedral Ceiling(s), Ceiling Fans(s), Eat-in Kitchen, Living Room/Dining Room Combo, Open Floorplan, Primary Bedroom Main Floor, Walk-In Closet(s), Window Treatments
-
- Appliances:
- Dishwasher, Microwave, Range, Refrigerator
-
- Heating:
- Central, Electric, Heat Pump
-
- Cooling:
- Central Air
-
- Fireplace:
- Yes
-
- Fireplaces:
- Family Room, Wood Burning
Exterior
-
- Exterior Features:
- Private Mailbox, Sidewalk, Sliding Doors
-
- Lot Description:
- Cul-De-Sac, Oversized Lot, Sidewalk
School Information
-
- Elementary:
- Rainbow Elementary
-
- Middle:
- Indian Trails Middle
-
- High:
- Oviedo High
Additional Information
-
- Days on Market:
- 1
Listing Details
- Listing Office:
- Charles Rutenberg Realty Orlando
