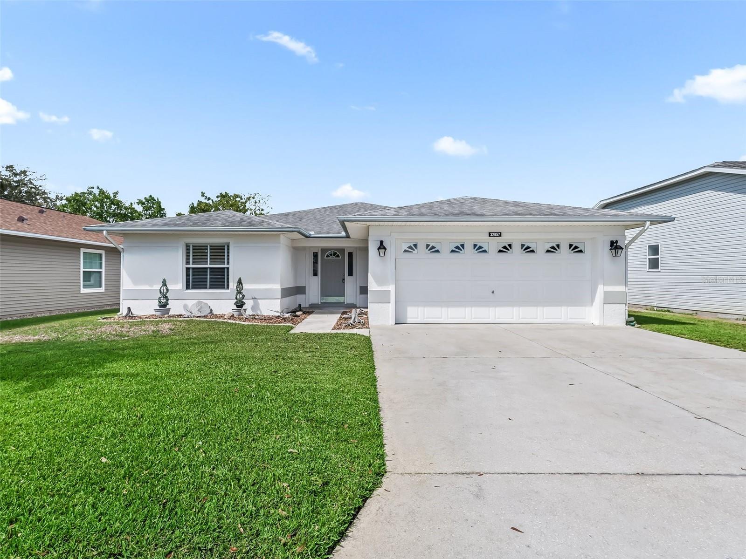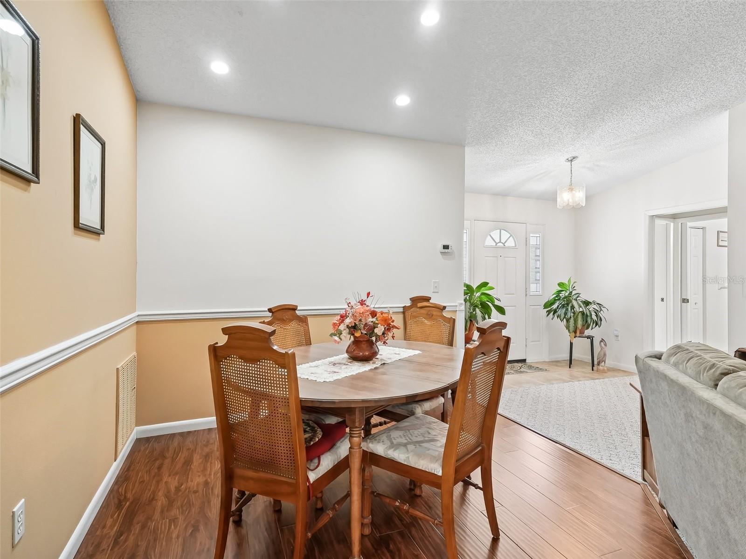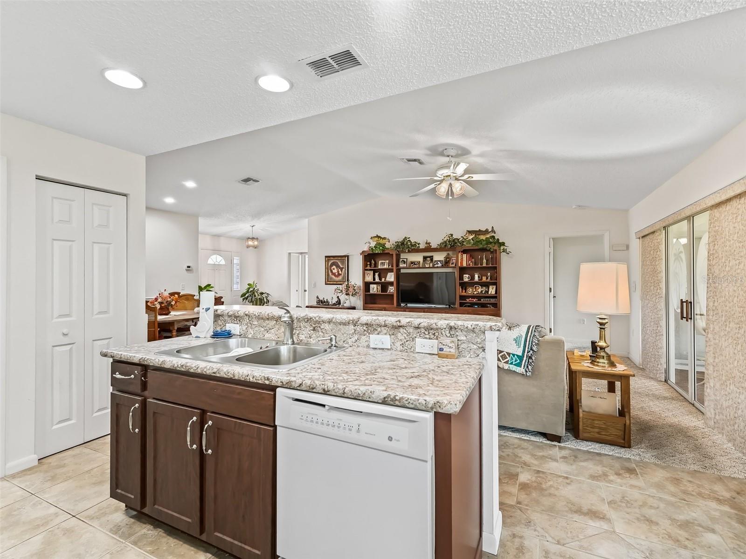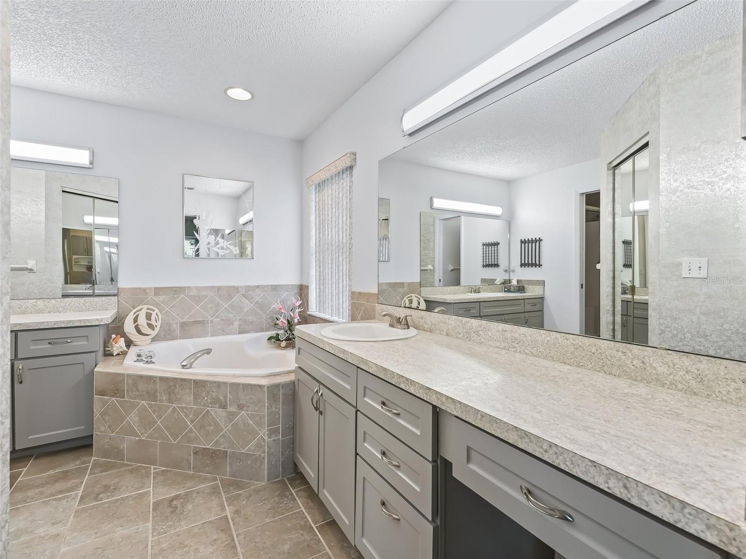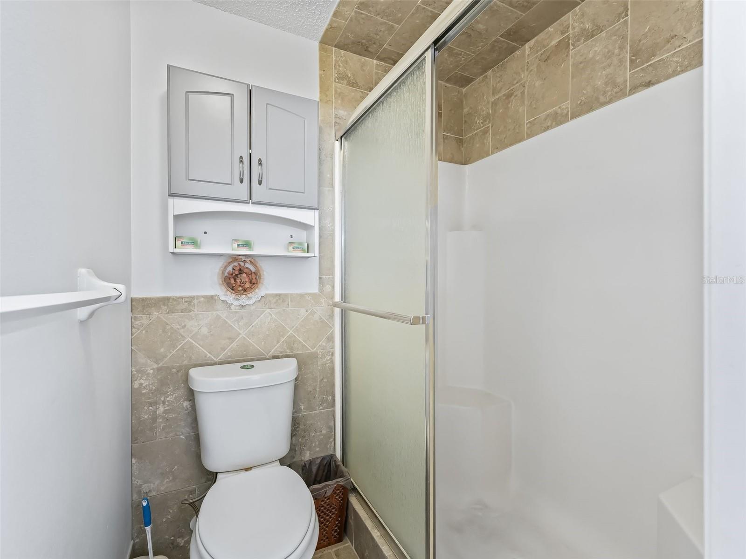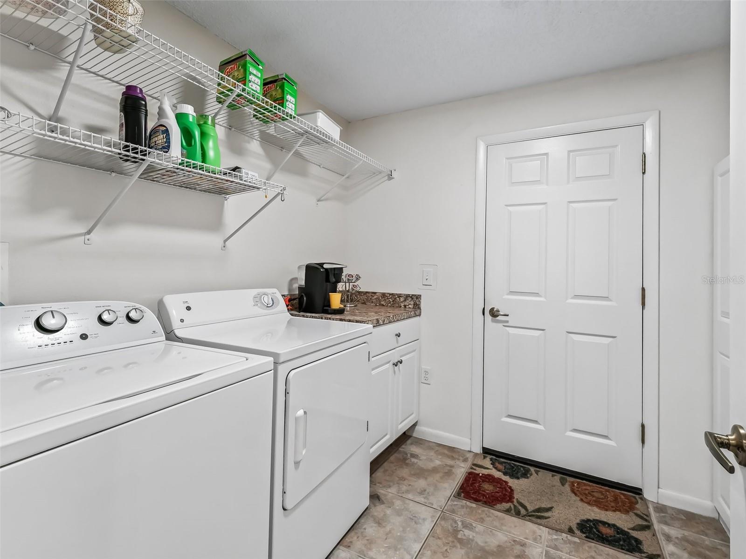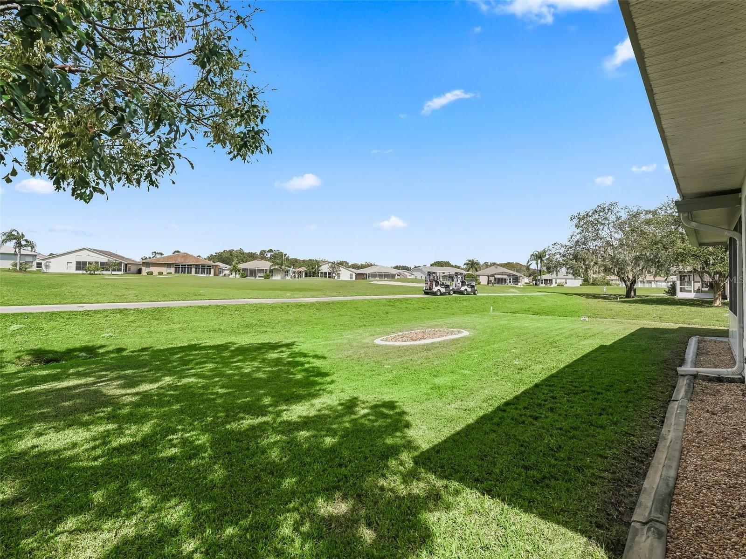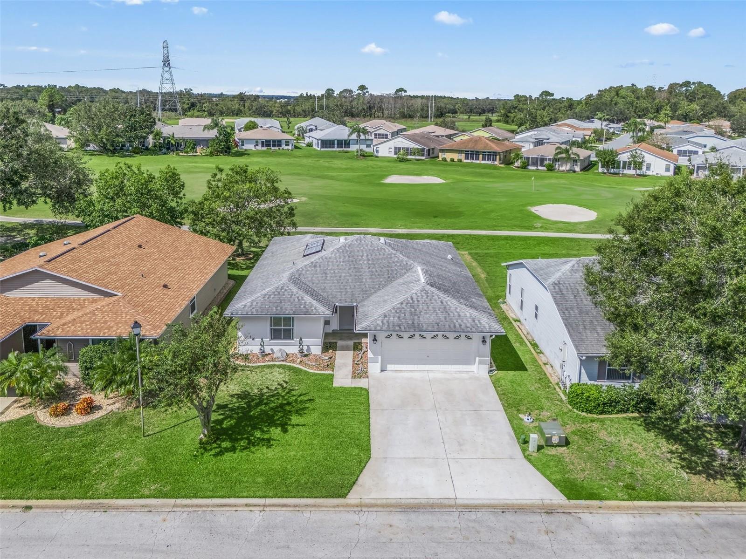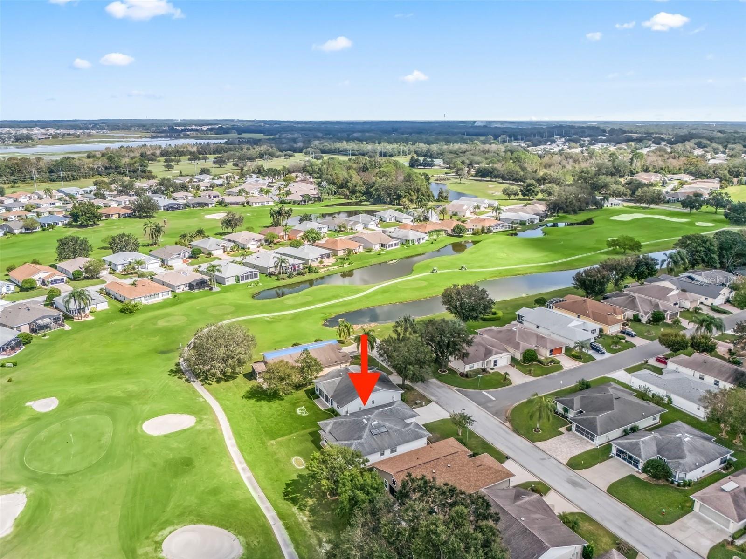$299,000 - 32857 Timberwood Drive, LEESBURG
- 3
- Bedrooms
- 2
- Baths
- 1,674
- SQ. Feet
- 0.14
- Acres
BEAUTIFUL GOLF COURSE HOME!! Located in Pennbrooke Fairways a 55+ gated community! This desirable block/stucco Mclean model home features 3 bdrs, 2 baths, inside laundry rm, and a 2 car garage. The spacious open floorplan makes it a perfect space for entertaining family and friends. Roof replaced 2015. Both bathrooms have been nicely updated. The Mstr suite offers a walk-in closet and a large en-suite with dual vanities with their own sinks, garden tub and a separate shower. Enjoy the gorgeous views of the golf course from several rooms of the home or while relaxing in the large screened lanai. The home is located on a quiet dead-end street. The entertainment Ctr and TV in the living rm can convey. Pennbrooke is an active 55+ gated community with many amenities to enjoy. The HOA fee includes, cable, internet and lawn mowing. The community is located on Hwy 44 just minutes to the Lake Deaton Plaza w/ Publix, Walgreens, etc, Downtown Leesburg, and The Villages Downtown Ctr "Brownwood" where there is plenty of shopping, dining, entertainment and medical.
Essential Information
-
- MLS® #:
- G5088154
-
- Price:
- $299,000
-
- Bedrooms:
- 3
-
- Bathrooms:
- 2.00
-
- Full Baths:
- 2
-
- Square Footage:
- 1,674
-
- Acres:
- 0.14
-
- Year Built:
- 1999
-
- Type:
- Residential
-
- Sub-Type:
- Single Family Residence
-
- Style:
- Ranch
-
- Status:
- Active
Community Information
-
- Address:
- 32857 Timberwood Drive
-
- Area:
- Leesburg
-
- Subdivision:
- PENNBROOKE FAIRWAYS
-
- City:
- LEESBURG
-
- County:
- Lake
-
- State:
- FL
-
- Zip Code:
- 34748
Amenities
-
- Amenities:
- Cable TV, Clubhouse, Fence Restrictions, Fitness Center, Gated, Golf Course, Pool, Recreation Facilities, Security, Shuffleboard Court, Tennis Court(s)
-
- Parking:
- Driveway, Garage Door Opener
-
- # of Garages:
- 2
-
- View:
- Golf Course
Interior
-
- Interior Features:
- Ceiling Fans(s), Living Room/Dining Room Combo, Open Floorplan, Thermostat, Vaulted Ceiling(s), Walk-In Closet(s)
-
- Appliances:
- Dishwasher, Disposal, Dryer, Microwave, Range, Refrigerator, Solar Hot Water, Washer
-
- Heating:
- Central, Electric, Heat Pump
-
- Cooling:
- Central Air
Exterior
-
- Exterior Features:
- Sliding Doors
-
- Lot Description:
- In County, On Golf Course, Street Dead-End, Paved
-
- Roof:
- Shingle
-
- Foundation:
- Slab
Additional Information
-
- Days on Market:
- 334
-
- Zoning:
- PUD
Listing Details
- Listing Office:
- Era Grizzard Real Estate
