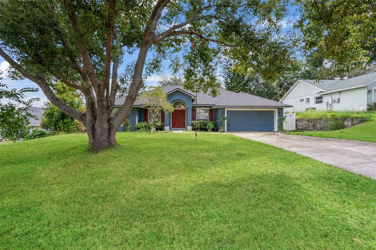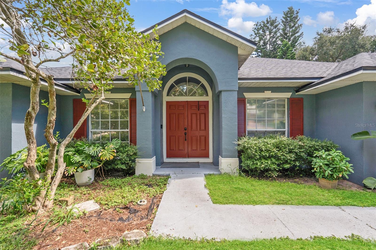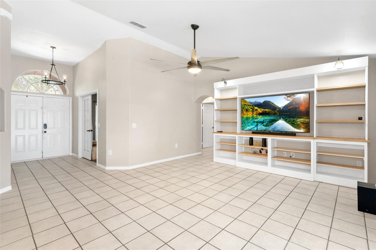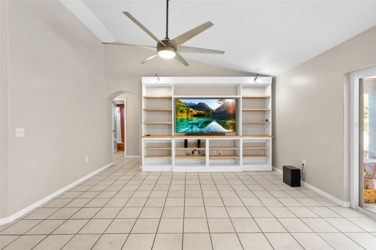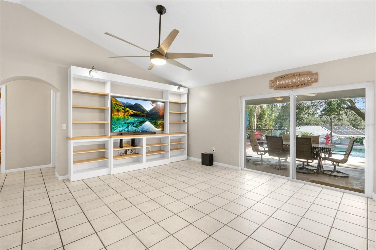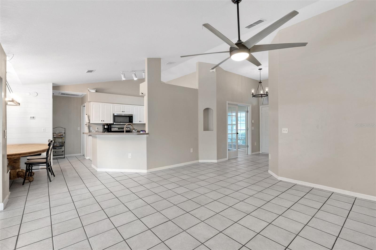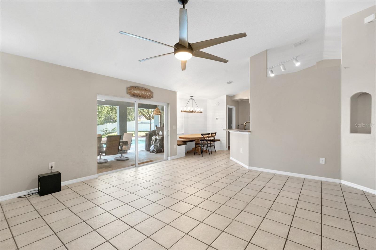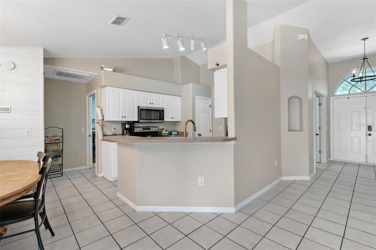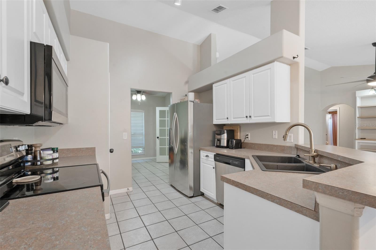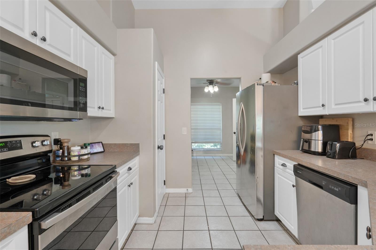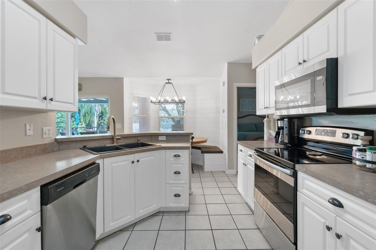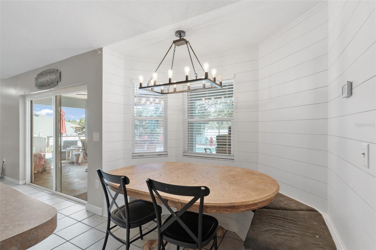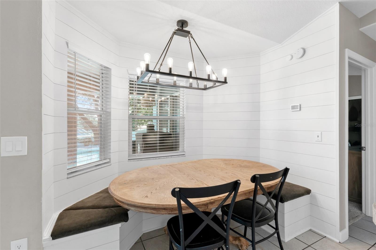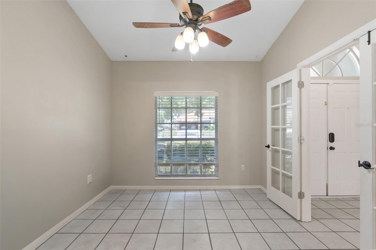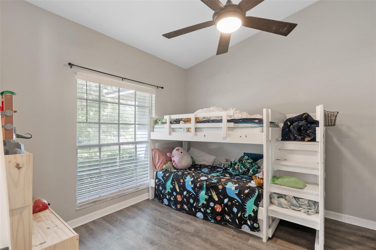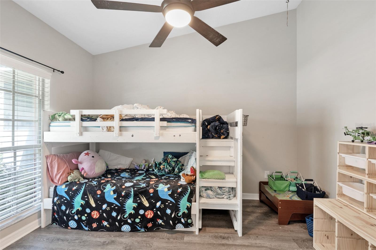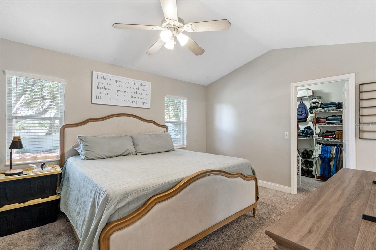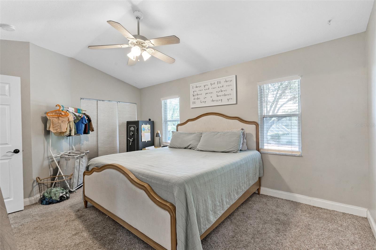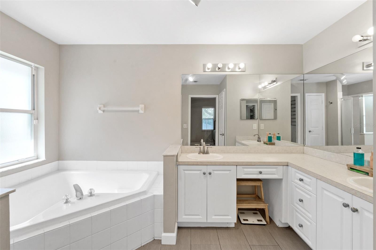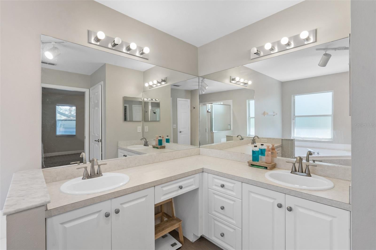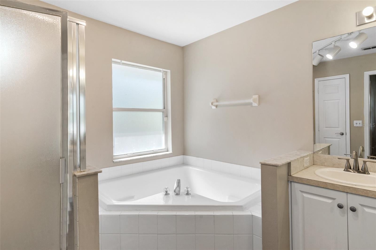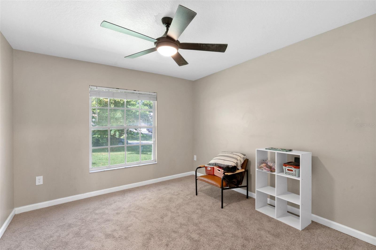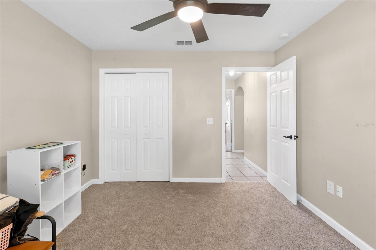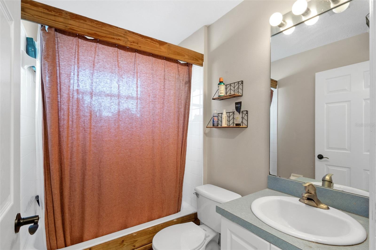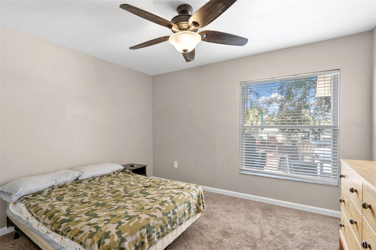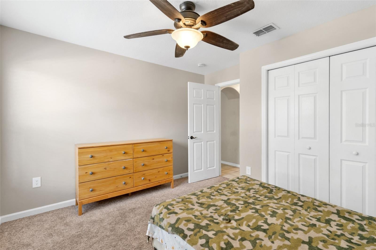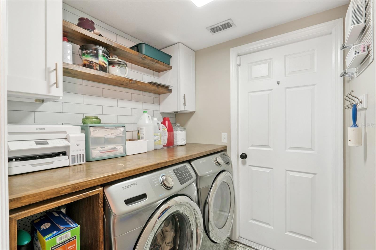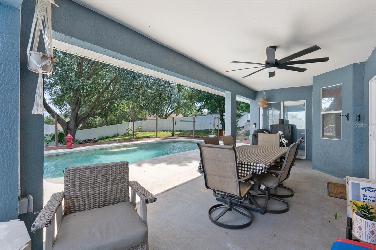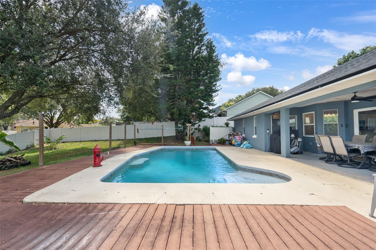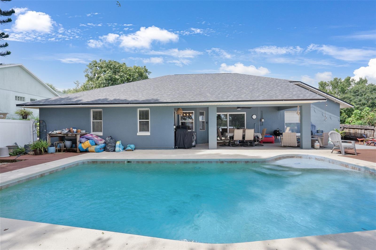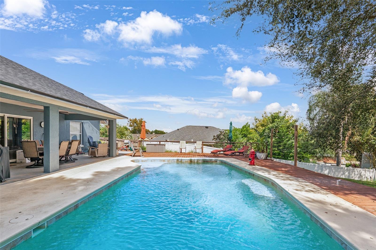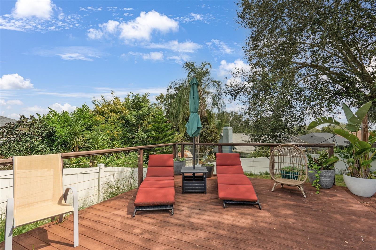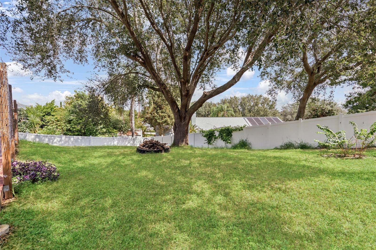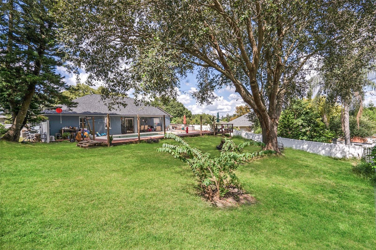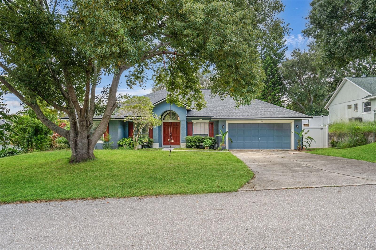$420,000 - 11720 Clair Place, CLERMONT
- 3
- Bedrooms
- 2
- Baths
- 1,678
- SQ. Feet
- 0.26
- Acres
Welcome home to this charming 3-bedroom, 2-bath POOL home with 1,678 sq. ft. and a 2-car garage in the highly desired Lake Clair Place community! This home boasts a bright and open floor plan with a spacious family room, perfect for all of your gatherings and entertaining needs. Chefs will feel right at home in the kitchen, which features stainless steel appliances, ample cabinet and counter space, and an adjacent cozy dining nook. Retreat to the comforts of the primary suite, which offers a walk-in closet and en suite bath with a double vanity, corner garden tub, and separate walk-in shower. With two additional bedrooms and a full bath, there’s plenty of room for everyone. Step outside into your own backyard oasis and splash into the pool or just lounge on the deck or under the covered patio. Enjoy a water softener system and peace of mind with a 1 year old roof. This home sits on a 0.26 acre lot and is in a great location just minutes from shopping, dining, and Downtown Clermont. Come see this home today before it’s gone!
Essential Information
-
- MLS® #:
- G5088006
-
- Price:
- $420,000
-
- Bedrooms:
- 3
-
- Bathrooms:
- 2.00
-
- Full Baths:
- 2
-
- Square Footage:
- 1,678
-
- Acres:
- 0.26
-
- Year Built:
- 1999
-
- Type:
- Residential
-
- Sub-Type:
- Single Family Residence
-
- Status:
- Active
Community Information
-
- Address:
- 11720 Clair Place
-
- Area:
- Clermont
-
- Subdivision:
- LAKE CLAIR PLACE SUB
-
- City:
- CLERMONT
-
- County:
- Lake
-
- State:
- FL
-
- Zip Code:
- 34711
Amenities
-
- # of Garages:
- 2
-
- Has Pool:
- Yes
Interior
-
- Interior Features:
- Built-in Features, Ceiling Fans(s), Open Floorplan, Primary Bedroom Main Floor
-
- Appliances:
- Built-In Oven, Cooktop, Dishwasher, Disposal, Microwave, Refrigerator, Water Softener
-
- Heating:
- Central
-
- Cooling:
- Central Air
-
- # of Stories:
- 1
Exterior
-
- Exterior Features:
- French Doors, Irrigation System, Lighting, Private Mailbox, Sliding Doors
-
- Roof:
- Shingle
-
- Foundation:
- Slab
Additional Information
-
- Days on Market:
- 8
-
- Zoning:
- R-3
Listing Details
- Listing Office:
- Wheatley Realty Group
