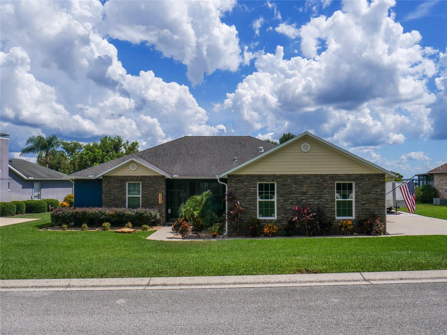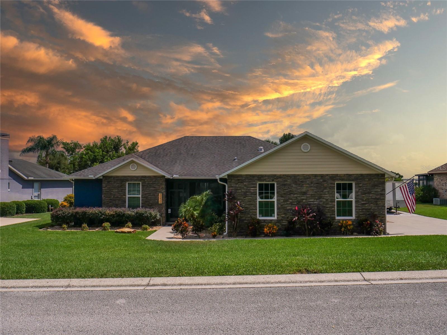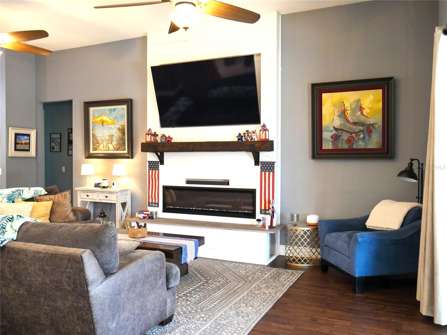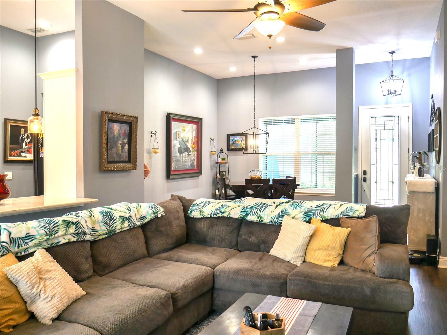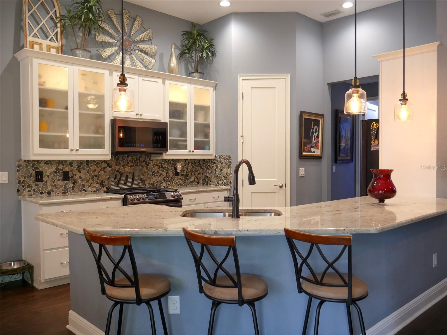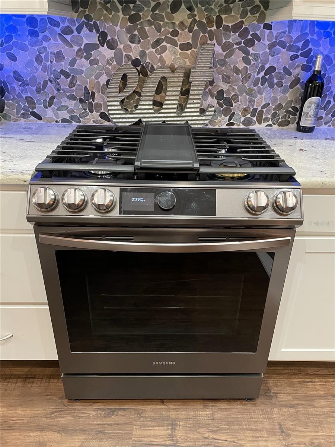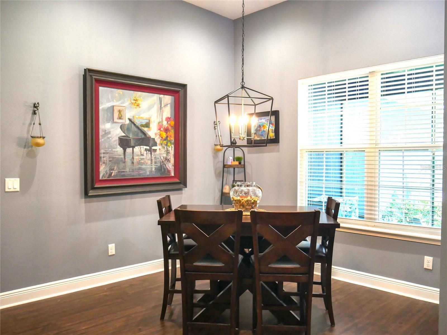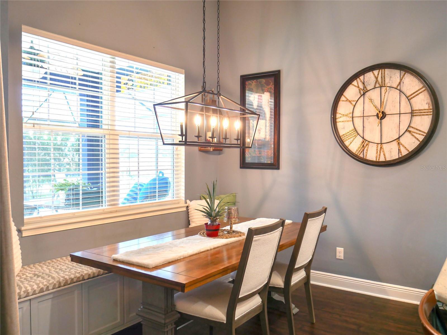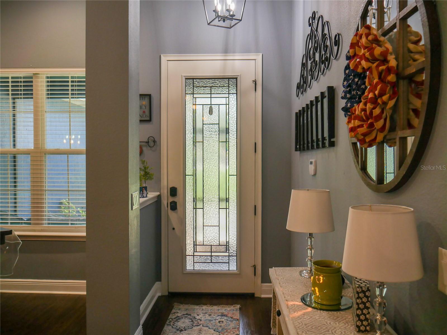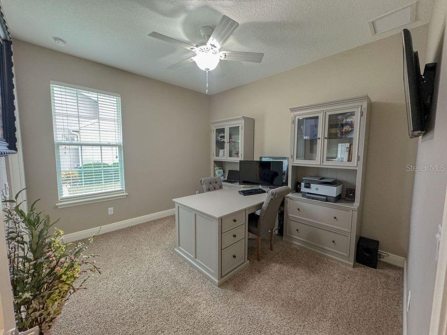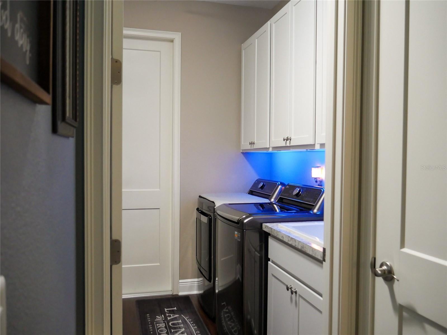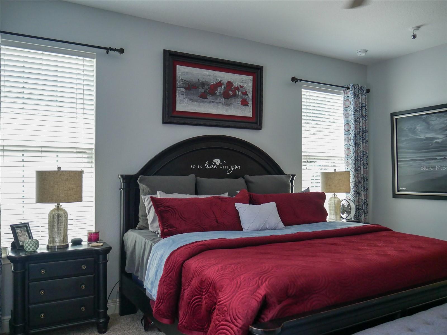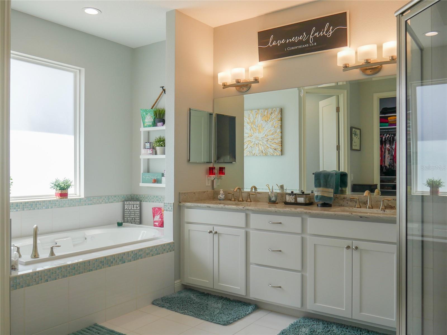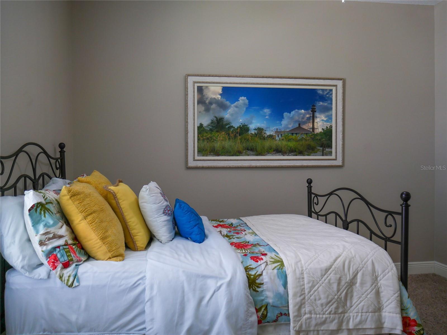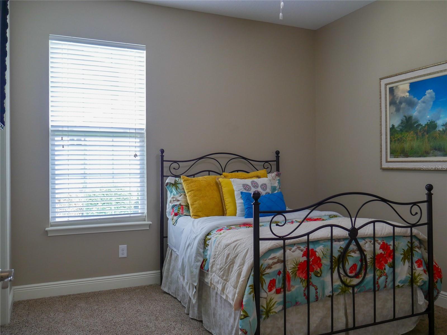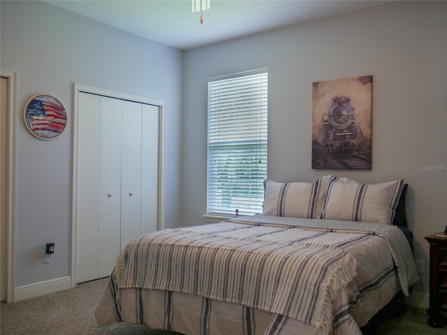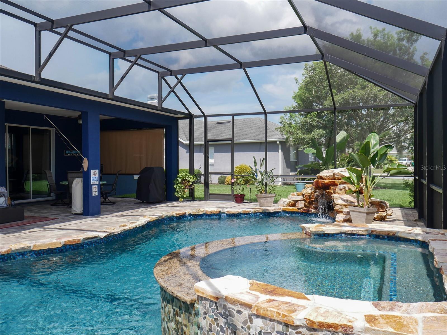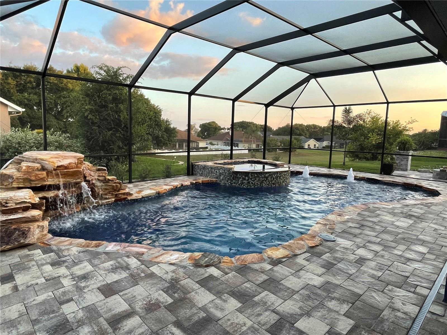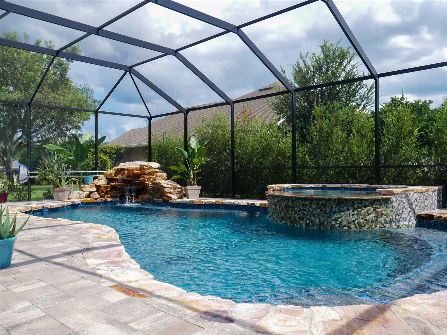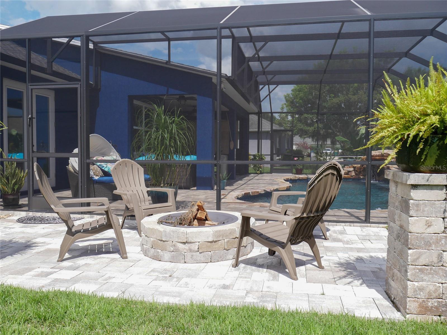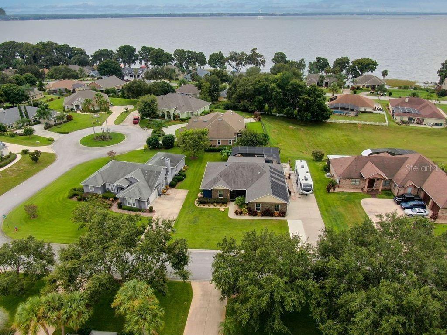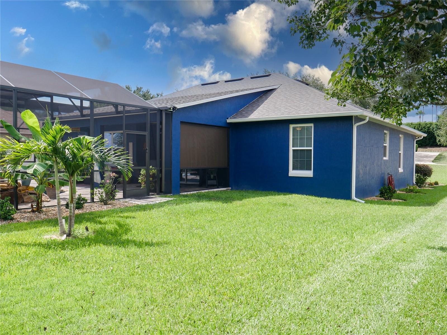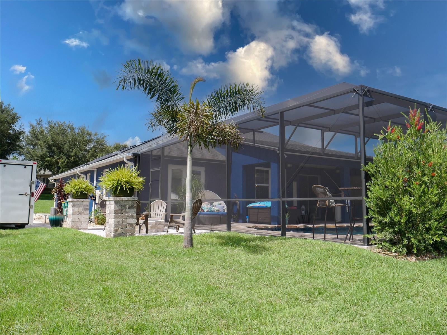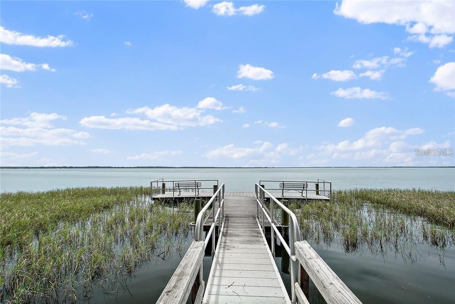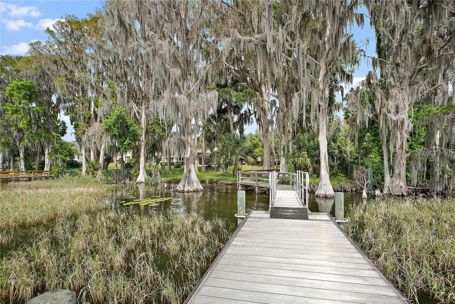$531,900 - 3230 Site To See Avenue, EUSTIS
- 4
- Bedrooms
- 2
- Baths
- 2,274
- SQ. Feet
- 0.31
- Acres
Discover a custom home within a lakefront community on the chain of lakes, featuring a custom pool and spa in the established community of Bright Water Place in Eustis. Admire the curb appeal as you enter the expansive driveway leading to a 2-car side entry garage, a large, well-manicured lot, front porch, and a home adorned with stacked stone and stucco. This bespoke residence boasts a 2,274-SF open-concept floor plan with spacious living areas including, including a family room, dining room, and a kitchen with high-end finishes, superior granite countertops, and new Samsung appliances, complemented by high ceilings in the main living areas. The home features a 4-bedroom, 2-bathroom, split-bedroom layout, new master walk-in custom closets, a laundry room with a sink and storage cabinets, a newly installed custom solar heated pool and spa ($130,000 valued) and an ample backyard. The Bright Water Place community, nestled off Lake Eustis, provides a community dock, fishing, and a playground for year-round enjoyment. Welcome to the exclusive lakefront community of Brightwater!
Essential Information
-
- MLS® #:
- G5085487
-
- Price:
- $531,900
-
- Bedrooms:
- 4
-
- Bathrooms:
- 2.00
-
- Full Baths:
- 2
-
- Square Footage:
- 2,274
-
- Acres:
- 0.31
-
- Year Built:
- 2016
-
- Type:
- Residential
-
- Sub-Type:
- Single Family Residence
-
- Status:
- Pending
Community Information
-
- Address:
- 3230 Site To See Avenue
-
- Area:
- Eustis
-
- Subdivision:
- BRIGHT WATER PLACE PH 3
-
- City:
- EUSTIS
-
- County:
- Lake
-
- State:
- FL
-
- Zip Code:
- 32726
Amenities
-
- Amenities:
- Other, Playground
-
- Parking:
- Oversized
-
- # of Garages:
- 2
-
- Has Pool:
- Yes
Interior
-
- Interior Features:
- Ceiling Fans(s), Eat-in Kitchen, High Ceilings, Living Room/Dining Room Combo, Open Floorplan, Solid Surface Counters, Solid Wood Cabinets, Split Bedroom, Stone Counters, Walk-In Closet(s), Window Treatments
-
- Appliances:
- Dishwasher, Disposal, Dryer, Microwave, Range, Refrigerator, Washer
-
- Heating:
- Central, Electric
-
- Cooling:
- Central Air
-
- Fireplace:
- Yes
-
- # of Stories:
- 1
Exterior
-
- Exterior Features:
- Irrigation System, Lighting, Sidewalk, Sliding Doors
-
- Lot Description:
- Paved
-
- Roof:
- Shingle
-
- Foundation:
- Slab
School Information
-
- Elementary:
- Eustis Elem
-
- Middle:
- Eustis Middle
-
- High:
- Eustis High School
Additional Information
-
- Days on Market:
- 82
-
- Zoning:
- SR
Listing Details
- Listing Office:
- Jaime And Company Real Estate
