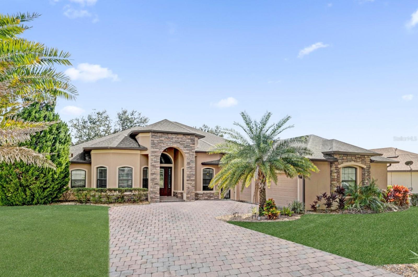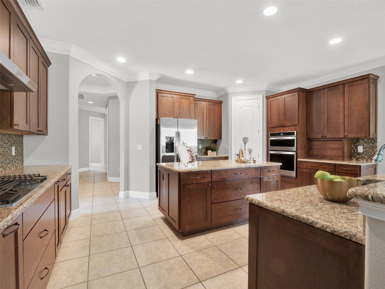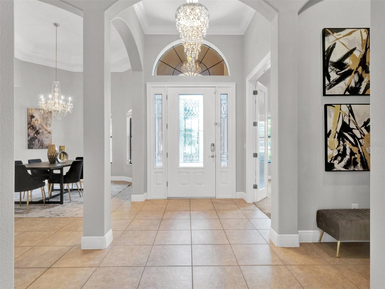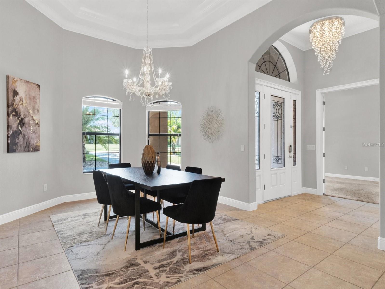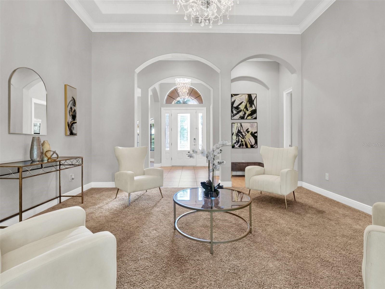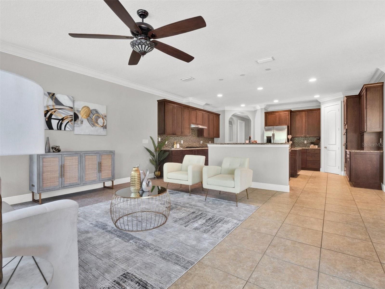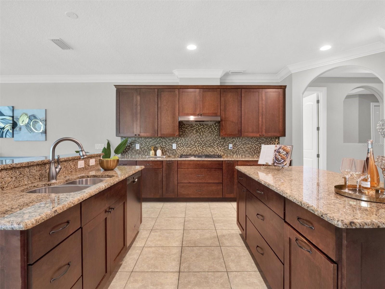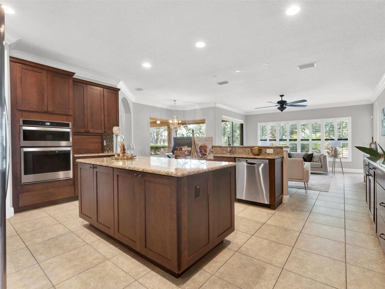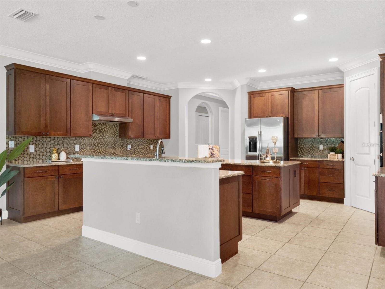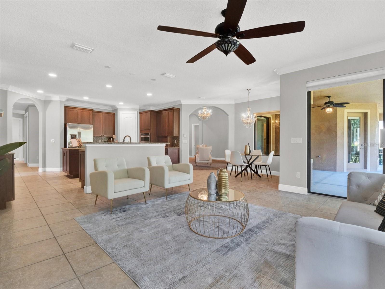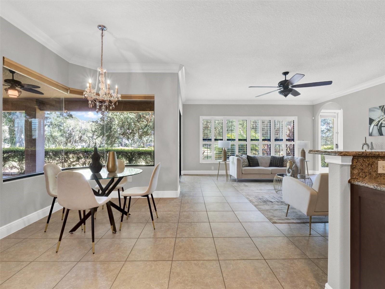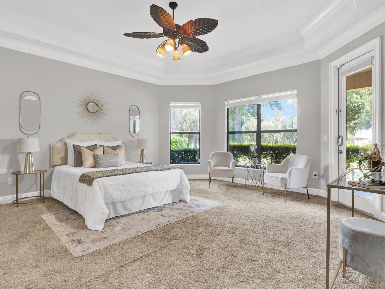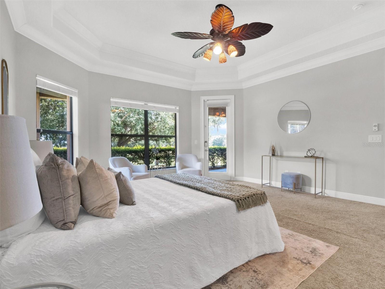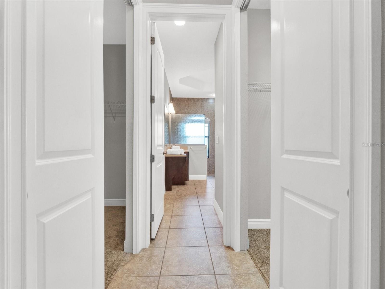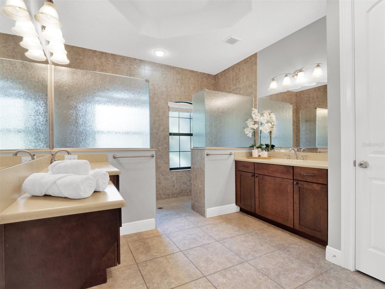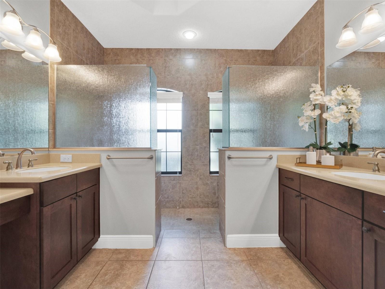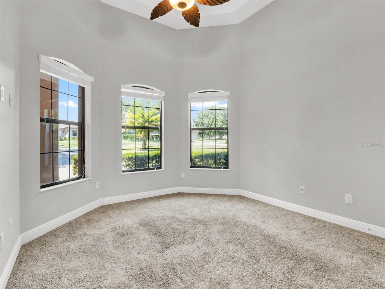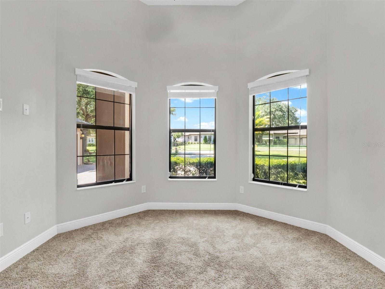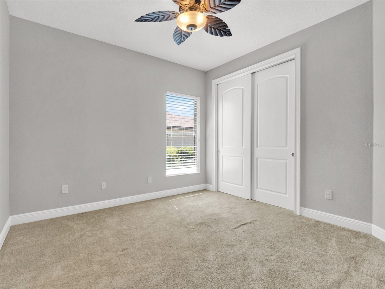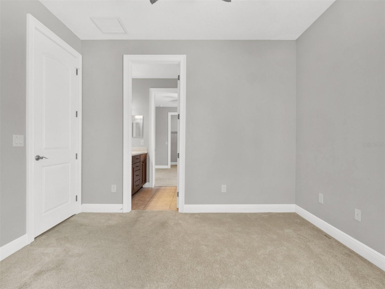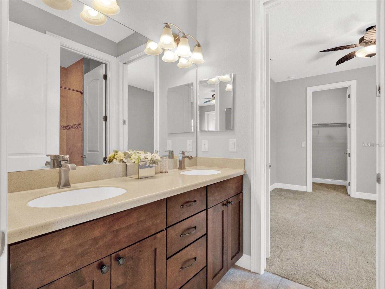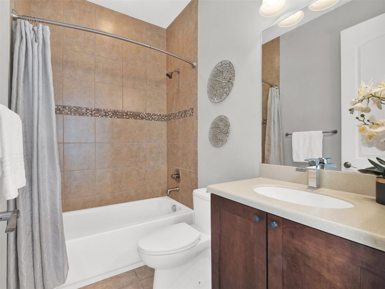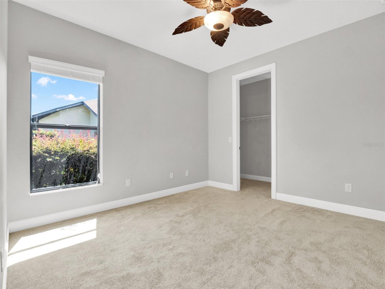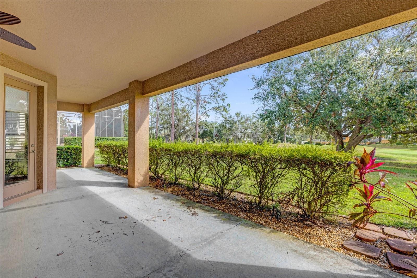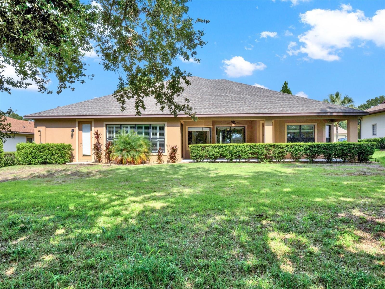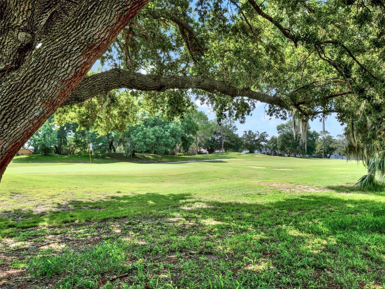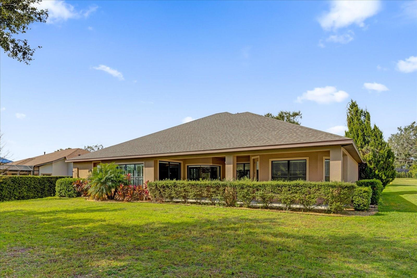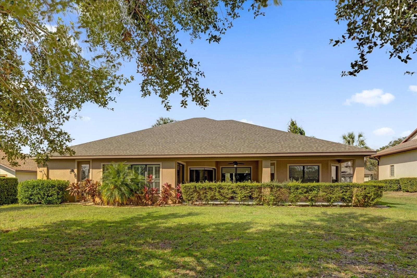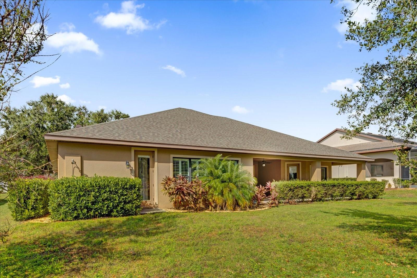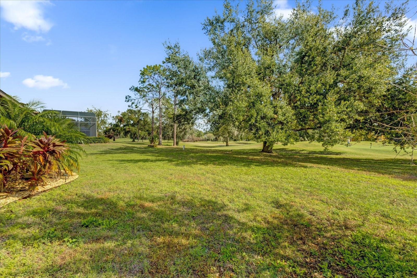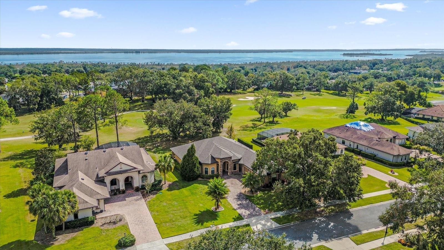$699,000 - 5418 Meadow Hill Loop, LADY LAKE
- 5
- Bedrooms
- 4
- Baths
- 3,458
- SQ. Feet
- 0.38
- Acres
Under contract-accepting backup offers. Certified Pre-Owned Home – Best Priced Home in Harbor Hills! Recent 4-Point Inspection Clear and Available Upon Request. Welcome to this breathtaking, golf course-front home offering panoramic views of the 7th hole at Harbor Hills Country Club. Situated in a gated community known for its impeccably maintained homes and lush, landscaped grounds, this property embodies the perfect blend of luxury and comfort. This expansive 5-bedroom, 3.5-bathroom home features an oversized 3-car garage with a climate-controlled storage room, soaring ceilings, elegant 8-foot doors, and custom 5-inch baseboards. The gourmet kitchen is equipped with stunning granite countertops, 42-inch maple cabinetry, and high-end finishes throughout. Energy-efficient spray foam insulation ensures your comfort throughout the year. The interior has been freshly painted, and the home boasts a new roof installed in 2021, providing you with peace of mind. Step outside to your spacious backyard, which offers stunning views of the golf course and plenty of room for entertaining. Located just minutes from The Villages, this home offers easy access to a variety of dining, shopping, and entertainment options. The perfect fusion of elegance, functionality, and location, this Harbor Hills gem is ready to provide you with the lifestyle you've always dreamed of.
Essential Information
-
- MLS® #:
- G5075823
-
- Price:
- $699,000
-
- Bedrooms:
- 5
-
- Bathrooms:
- 4.00
-
- Full Baths:
- 3
-
- Half Baths:
- 1
-
- Square Footage:
- 3,458
-
- Acres:
- 0.38
-
- Year Built:
- 2015
-
- Type:
- Residential
-
- Sub-Type:
- Single Family Residence
-
- Style:
- Florida
-
- Status:
- Pending
Community Information
-
- Address:
- 5418 Meadow Hill Loop
-
- Area:
- Lady Lake (The Villages)
-
- Subdivision:
- HARBOR HILLS PH 6A
-
- City:
- LADY LAKE
-
- County:
- Lake
-
- State:
- FL
-
- Zip Code:
- 32159
Amenities
-
- # of Garages:
- 2
-
- View:
- Golf Course
Interior
-
- Interior Features:
- Crown Molding, High Ceilings, Open Floorplan, Split Bedroom, Walk-In Closet(s), Window Treatments
-
- Appliances:
- Convection Oven, Cooktop, Dishwasher, Microwave, Refrigerator, Water Softener
-
- Heating:
- Natural Gas
-
- Cooling:
- Central Air
Exterior
-
- Exterior Features:
- Other
-
- Lot Description:
- On Golf Course, Sidewalk, Paved
-
- Roof:
- Shingle
-
- Foundation:
- Slab
Additional Information
-
- Days on Market:
- 580
-
- Zoning:
- PUD
Listing Details
- Listing Office:
- Exp Realty Llc
