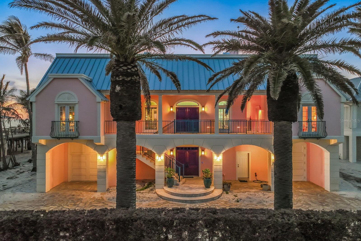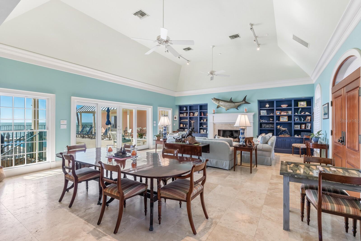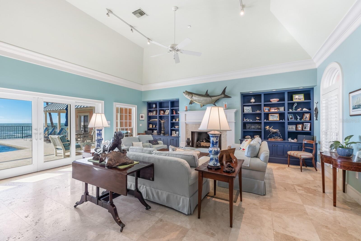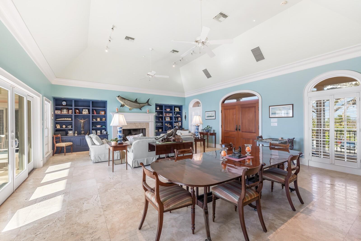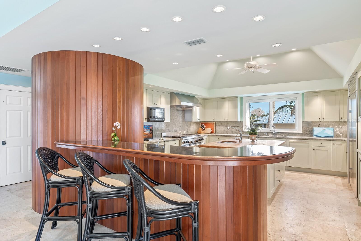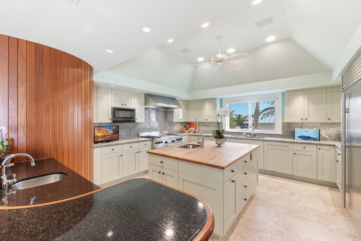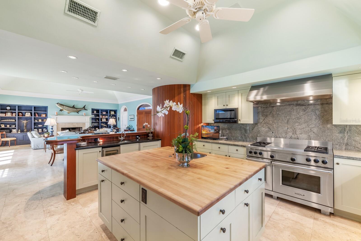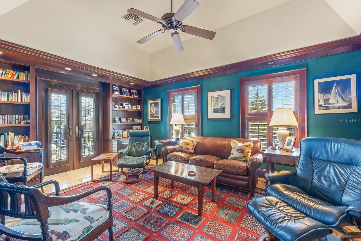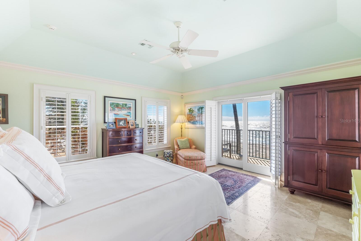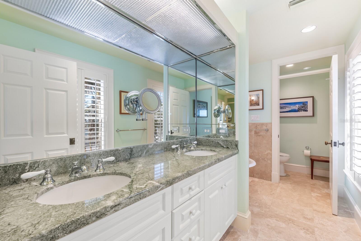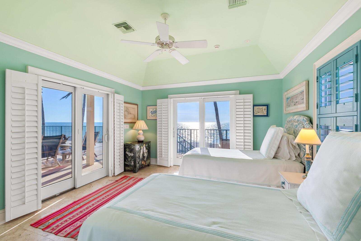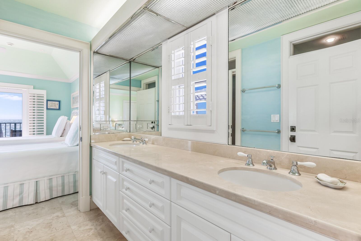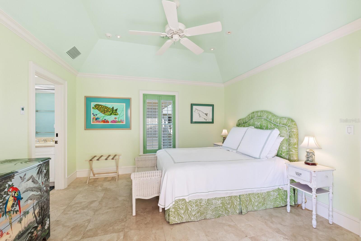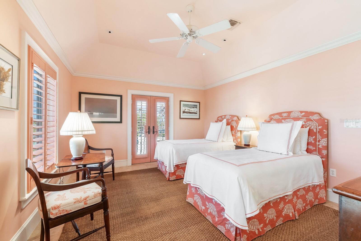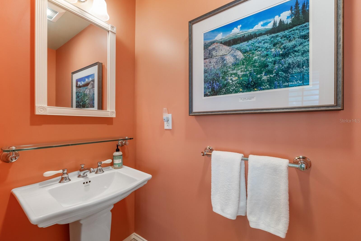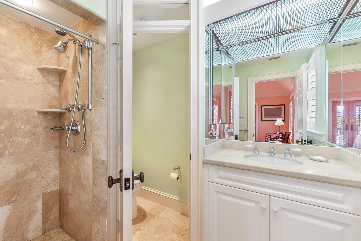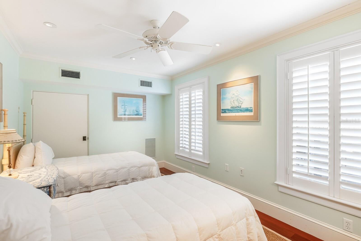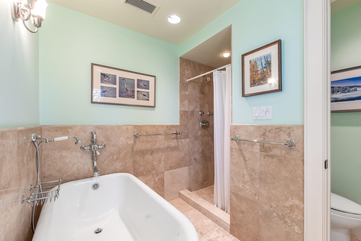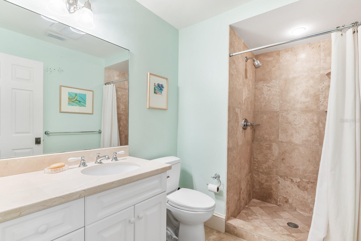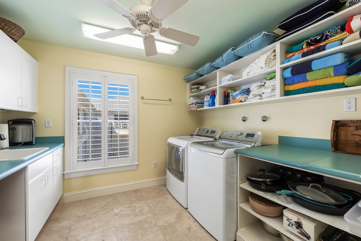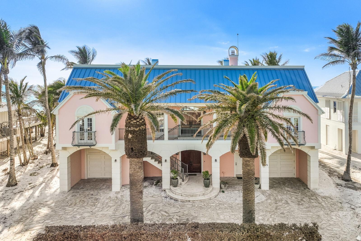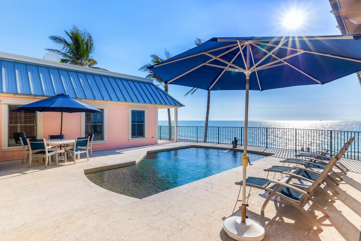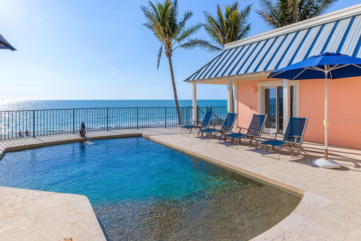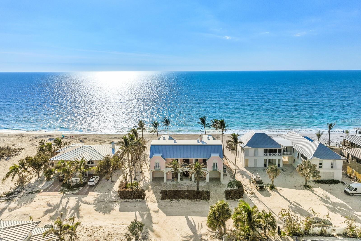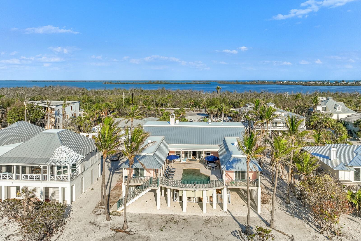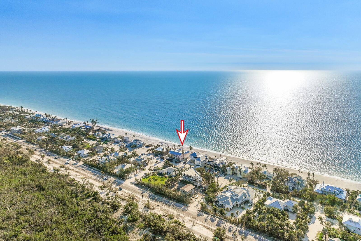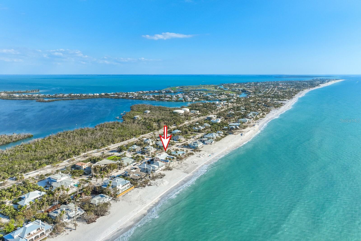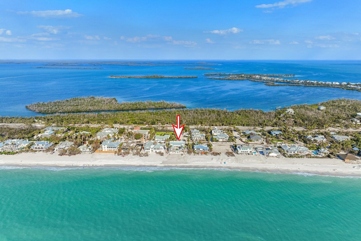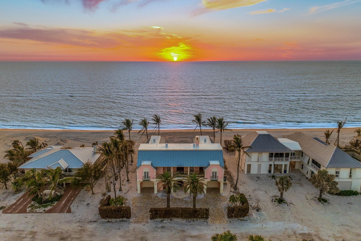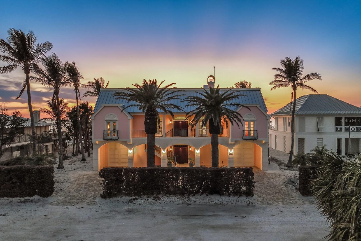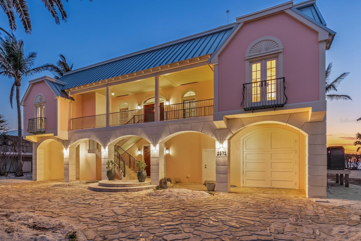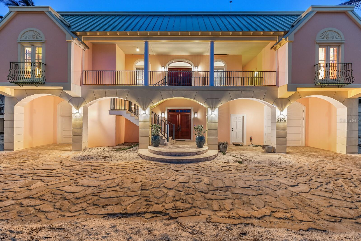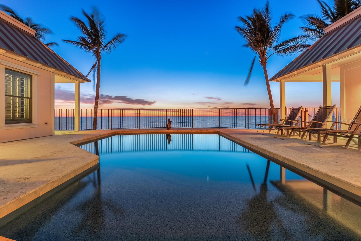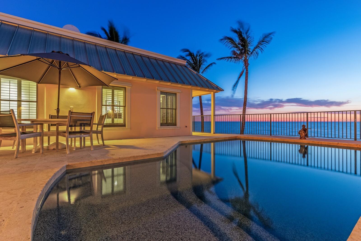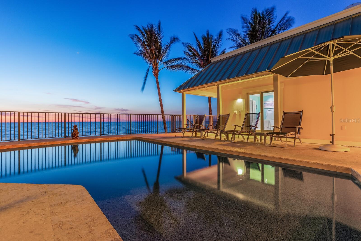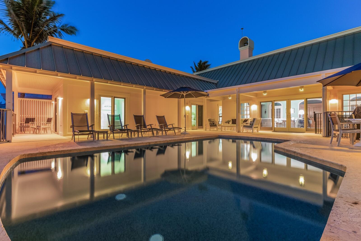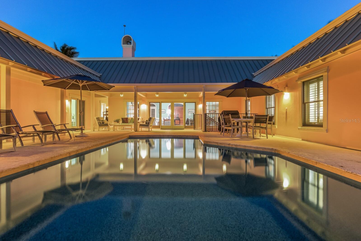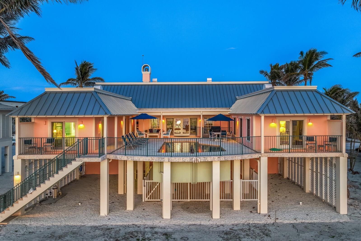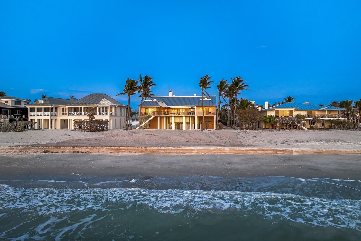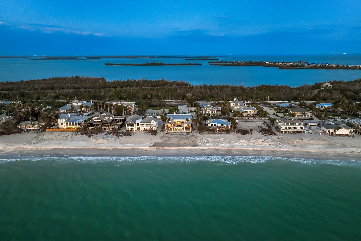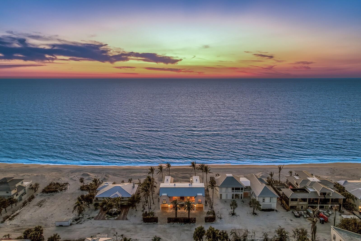$14,900,000 - 2571 Shore Lane, BOCA GRANDE
- 5
- Bedrooms
- 5
- Baths
- 4,646
- SQ. Feet
- 0.4
- Acres
Welcome to beach front paradise! Warmth and privacy are the hallmarks of this stunning Gulf front home. Each room is well appointed with lovely architectural details. Solid teak front doors open to the living/dining area with arched windows, a gas fireplace, custom stone mantel, tray ceiling, and unobstructed views of the Gulf of Mexico. No details were overlooked in the gourmet kitchen. A generous butcher block island is surrounded by a 48" SubZero refrigerator, a 48" duel fuel Wolf range with 4 burners, 2 char-broilers and 2 ovens, 2 dishwashers, a wine cooler, ice maker, and a chilled water purifier. The private tray ceiling primary bedroom has a set of sliding doors opening to a sun deck overlooking the Gulf. The dedicated, private den is filled with custom built bookcases and cabinetry. There is an additional second level bonus room that can either serve as a private office or kid's playroom. Your guests will appreciate the separate 4 bedroom wing on the opposite side of the house. Custom features are abundant throughout; plantation shutters, travertine tile, wood flooring, elevator, two oversized garages, as well as finished lower level storage. Step onto the Gulf front pool deck and enjoy tropical breezes and glorious sunsets.
Essential Information
-
- MLS® #:
- D6141115
-
- Price:
- $14,900,000
-
- Bedrooms:
- 5
-
- Bathrooms:
- 5.00
-
- Full Baths:
- 4
-
- Half Baths:
- 1
-
- Square Footage:
- 4,646
-
- Acres:
- 0.40
-
- Year Built:
- 2003
-
- Type:
- Residential
-
- Sub-Type:
- Single Family Residence
-
- Style:
- Coastal, Custom
-
- Status:
- Active
Community Information
-
- Address:
- 2571 Shore Lane
-
- Area:
- Boca Grande (PO BOX)
-
- Subdivision:
- GASPARILLA ISLAND
-
- City:
- BOCA GRANDE
-
- County:
- Lee
-
- State:
- FL
-
- Zip Code:
- 33921
Amenities
-
- Parking:
- Circular Driveway, Garage Door Opener, Golf Cart Parking, Guest, Oversized, RV Garage
-
- # of Garages:
- 2
-
- View:
- Water
-
- Is Waterfront:
- Yes
-
- Waterfront:
- Gulf/Ocean
-
- Has Pool:
- Yes
Interior
-
- Interior Features:
- Ceiling Fans(s), Elevator, High Ceilings, Open Floorplan, Solid Surface Counters, Solid Wood Cabinets, Vaulted Ceiling(s), Walk-In Closet(s)
-
- Appliances:
- Built-In Oven, Dishwasher, Disposal, Dryer, Exhaust Fan, Ice Maker, Microwave, Range, Range Hood, Refrigerator, Washer, Water Filtration System, Water Purifier
-
- Heating:
- Central, Electric
-
- Cooling:
- Central Air, Zoned
-
- Fireplace:
- Yes
Exterior
-
- Exterior Features:
- Balcony, Hurricane Shutters, Irrigation System, Lighting, Outdoor Shower, Sliding Doors
-
- Lot Description:
- CoastalConstruction Control Line, FloodZone, Level, Unpaved
-
- Roof:
- Metal
-
- Foundation:
- Slab, Stem Wall
School Information
-
- Elementary:
- The Island School
-
- Middle:
- L.A. Ainger Middle
-
- High:
- Lemon Bay High
Additional Information
-
- Days on Market:
- 69
-
- Zoning:
- RS-1
Listing Details
- Listing Office:
- Gulf To Bay Sotheby's Internat
