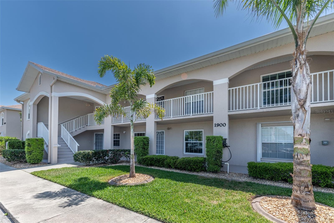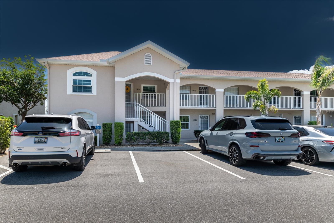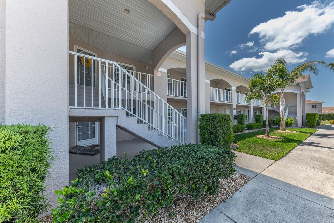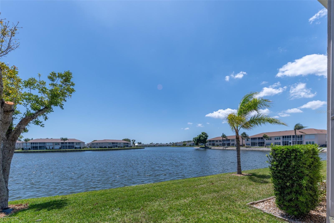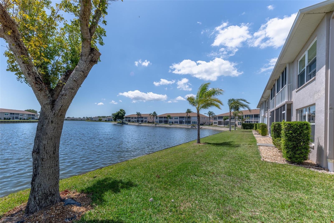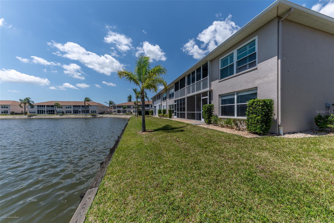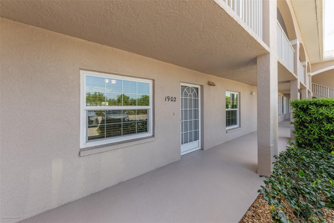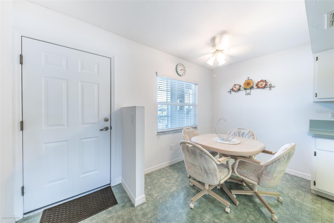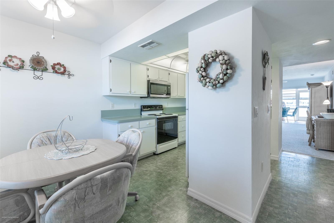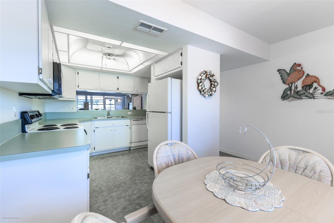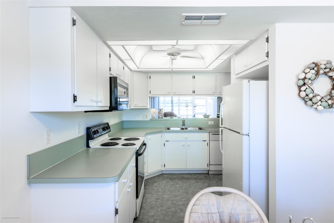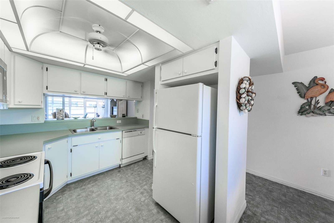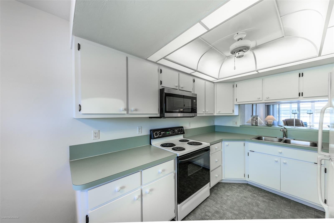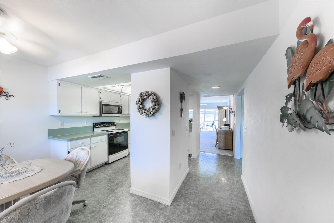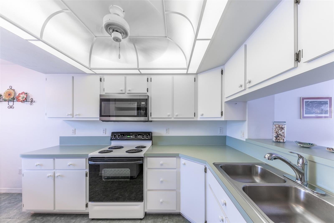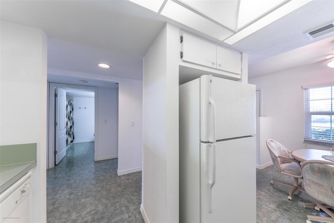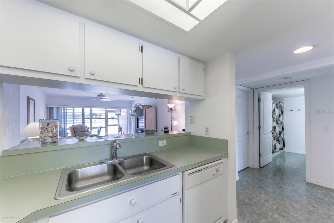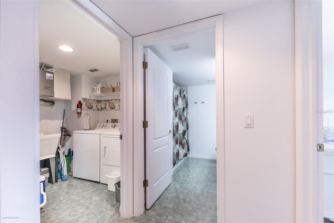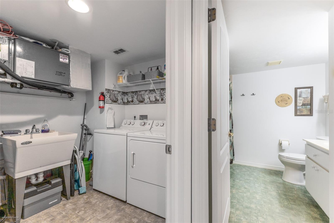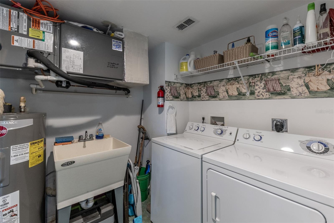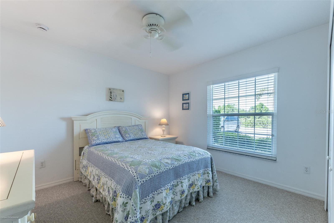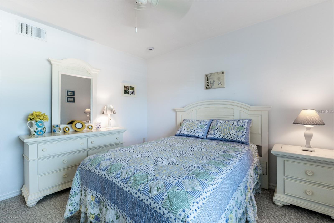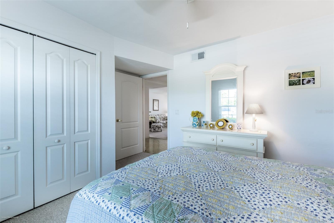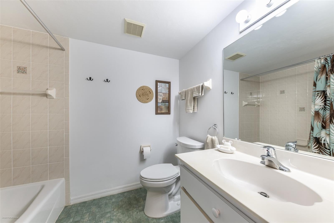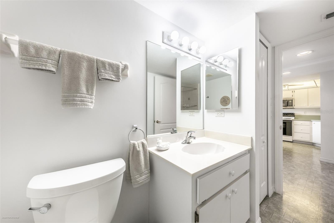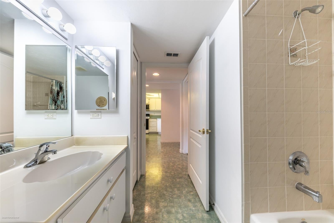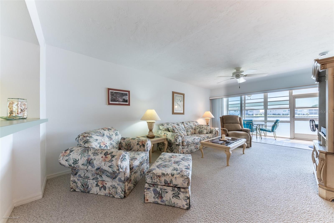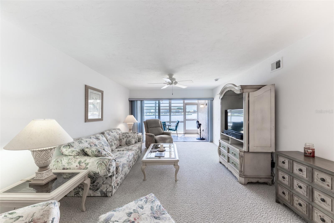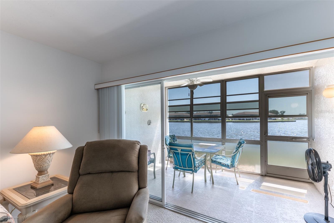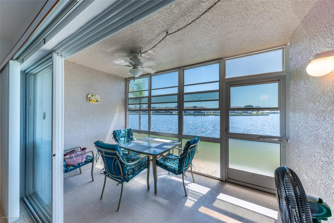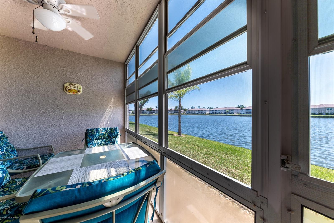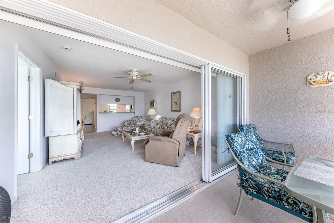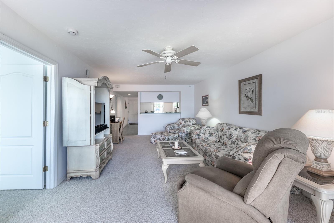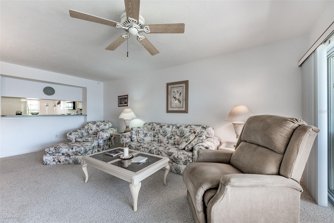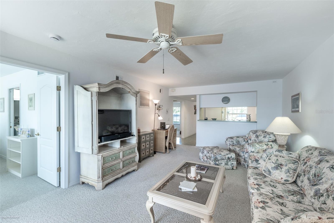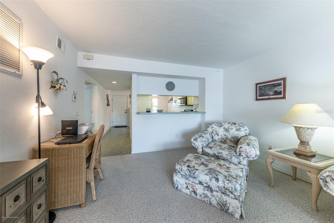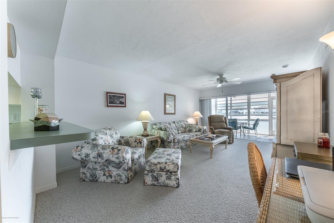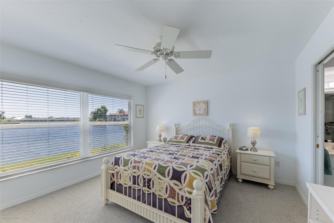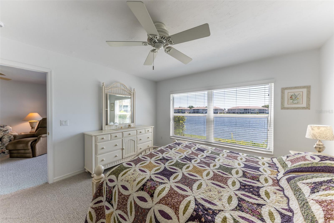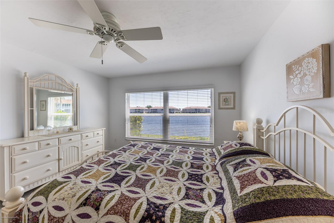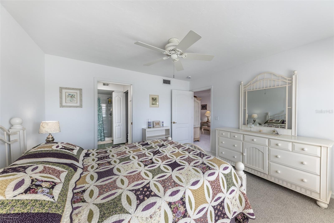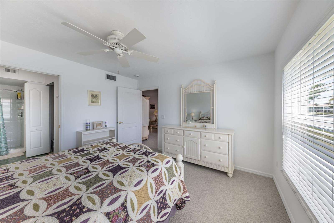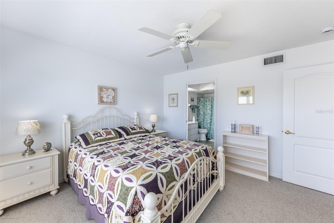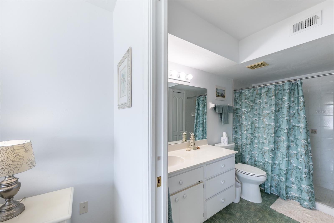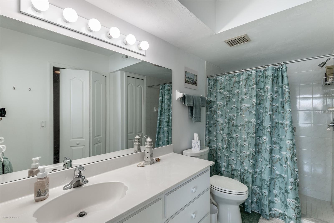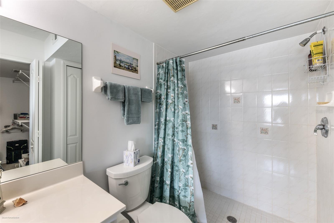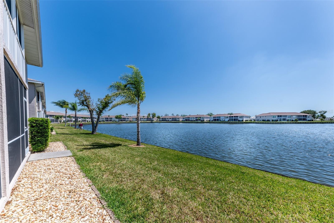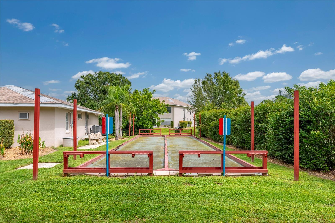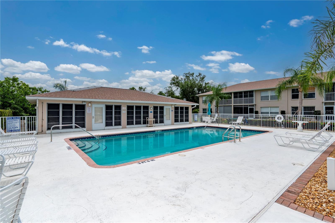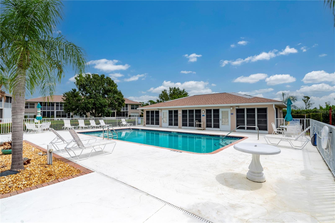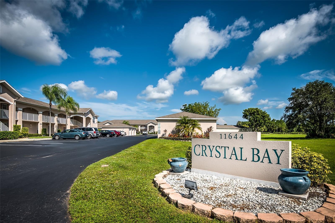$200,000 - 11644 Sw Egret Circle 1902, LAKE SUZY
- 2
- Bedrooms
- 2
- Baths
- 1,196
- SQ. Feet
- 2003
- Year Built
Elegant 2-Bedroom Unit in Crystal Bay at Kingsway, Lake Suzy Enjoy your morning coffee on your lanai by the lake and watching nature at its best. This Is a beautifully situated first-floor unit in the sought-after Crystal Bay at Kingsway community. This 2-bedroom, 2-bathroom condo offers a bright, open layout with abundant natural light and a beautiful view of the water. The spacious living area flows seamlessly into a well-appointed kitchen featuring a large eat-in space, breakfast bar, closet pantry, and more. A dedicated laundry room provides ample storage with a full-size washer and dryer. The primary suite offers a walk-in closet and ensuite bathroom with a shower stall. The additional bedroom provide flexible space for guests or a home office. Step onto your private lanai to enjoy serene lake views and peaceful surroundings. Crystal Bay residents enjoy new roofs, a community pool and pool house, and affordable condo fees covering water, sewer, pest service, and trash. A walking path winds through the tranquil setting. Located near historic downtown Punta Gorda, golf courses, shopping, dining, and Punta Gorda Airport, with easy access to I-75, this hidden gem offers the perfect blend of convenience and serenity. Don’t miss this opportunity—schedule your showing today!
Essential Information
-
- MLS® #:
- C7509402
-
- Price:
- $200,000
-
- Bedrooms:
- 2
-
- Bathrooms:
- 2.00
-
- Full Baths:
- 2
-
- Square Footage:
- 1,196
-
- Acres:
- 0.00
-
- Year Built:
- 2003
-
- Type:
- Residential
-
- Sub-Type:
- Condominium
-
- Style:
- Florida
-
- Status:
- Active
Community Information
-
- Address:
- 11644 Sw Egret Circle 1902
-
- Area:
- Arcadia
-
- Subdivision:
- CRYSTAL BAY AT KINSGWAY
-
- City:
- LAKE SUZY
-
- County:
- DeSoto
-
- State:
- FL
-
- Zip Code:
- 34269
Amenities
-
- Amenities:
- Clubhouse, Pool
-
- View:
- Water
Interior
-
- Interior Features:
- Ceiling Fans(s), Eat-in Kitchen, Kitchen/Family Room Combo, Living Room/Dining Room Combo, Open Floorplan, Primary Bedroom Main Floor, Split Bedroom, Walk-In Closet(s), Window Treatments
-
- Appliances:
- Cooktop, Dishwasher, Dryer, Electric Water Heater, Microwave, Refrigerator, Washer
-
- Heating:
- Central, Electric, Exhaust Fan
-
- Cooling:
- Central Air
-
- # of Stories:
- 2
Exterior
-
- Exterior Features:
- Sliding Doors
-
- Lot Description:
- Cleared, In County, Irregular Lot, Near Golf Course, Sidewalk, Paved, Private
-
- Roof:
- Shingle
-
- Foundation:
- Slab
School Information
-
- Middle:
- DeSoto Middle School
-
- High:
- DeSoto County High School
Additional Information
-
- Days on Market:
- 6
Listing Details
- Listing Office:
- Michael Saunders & Company
