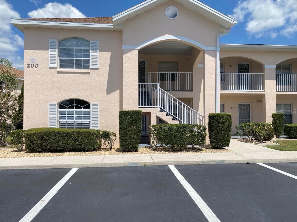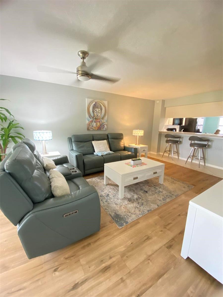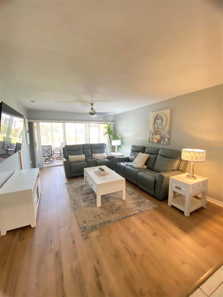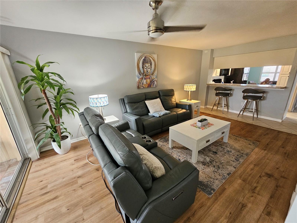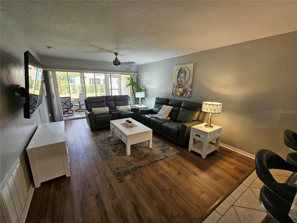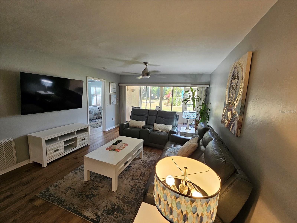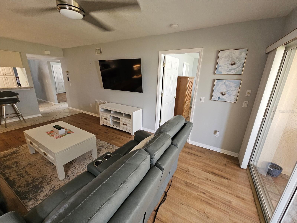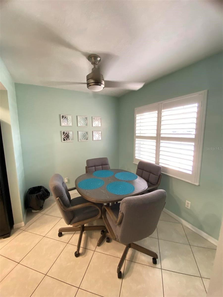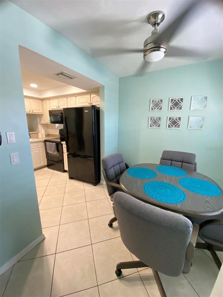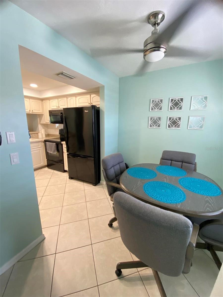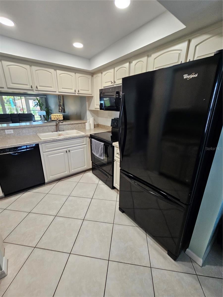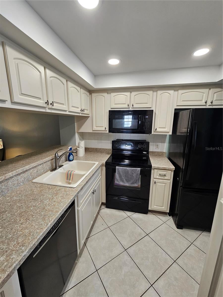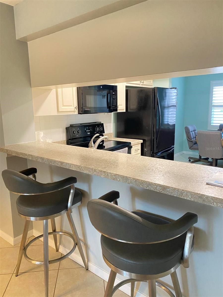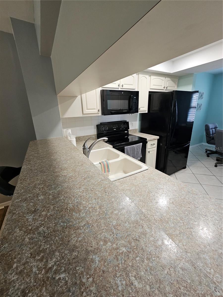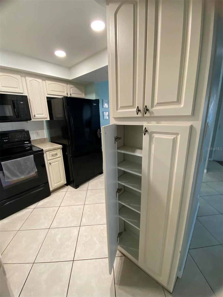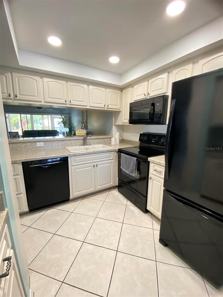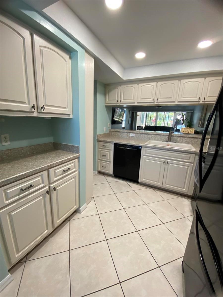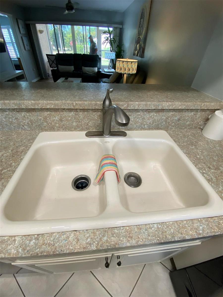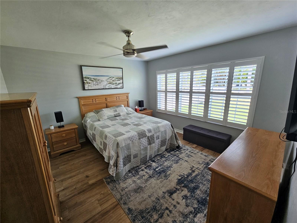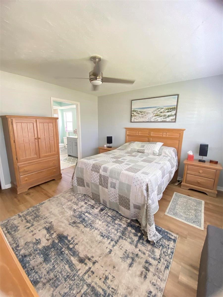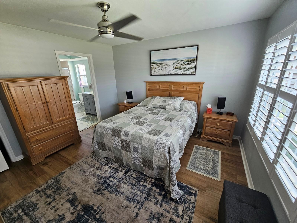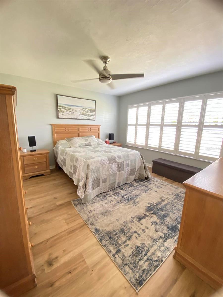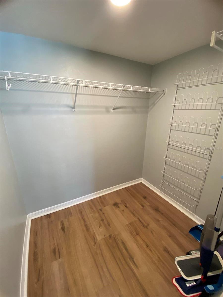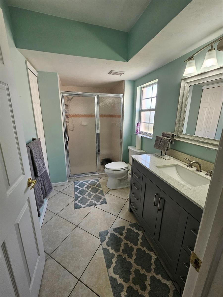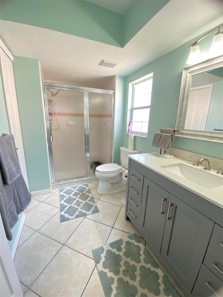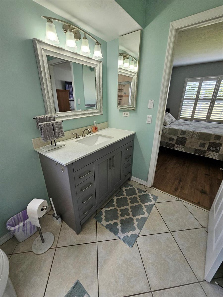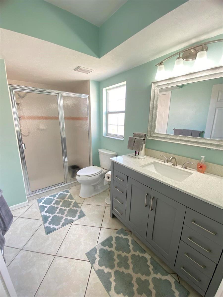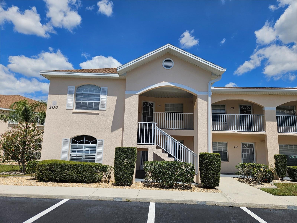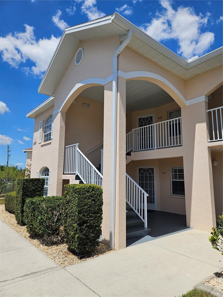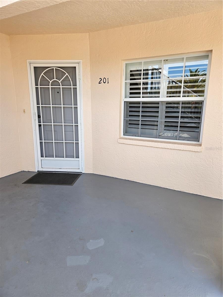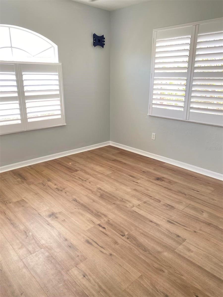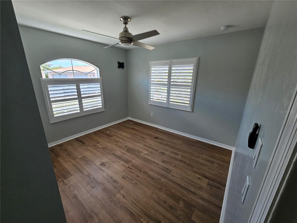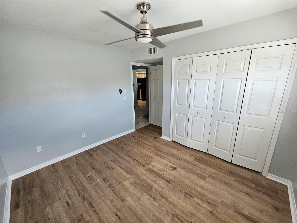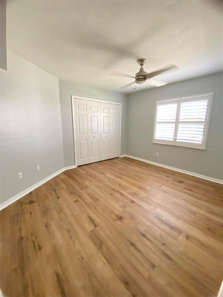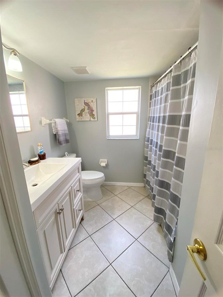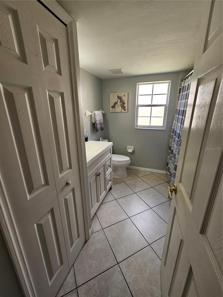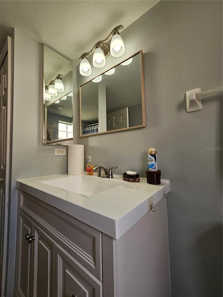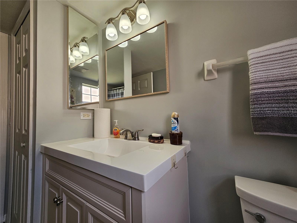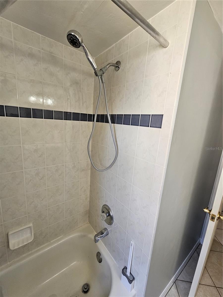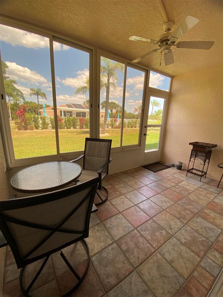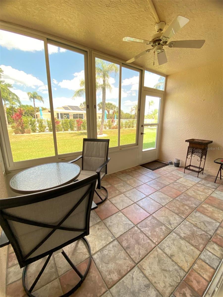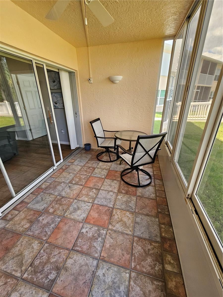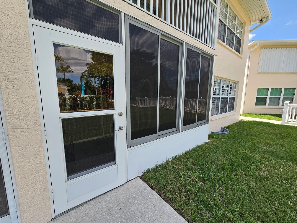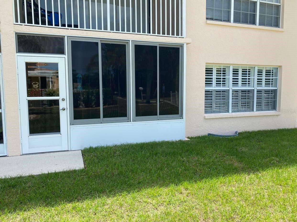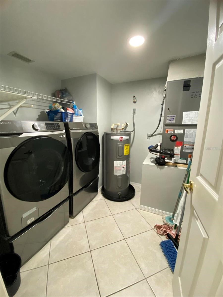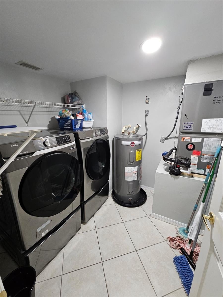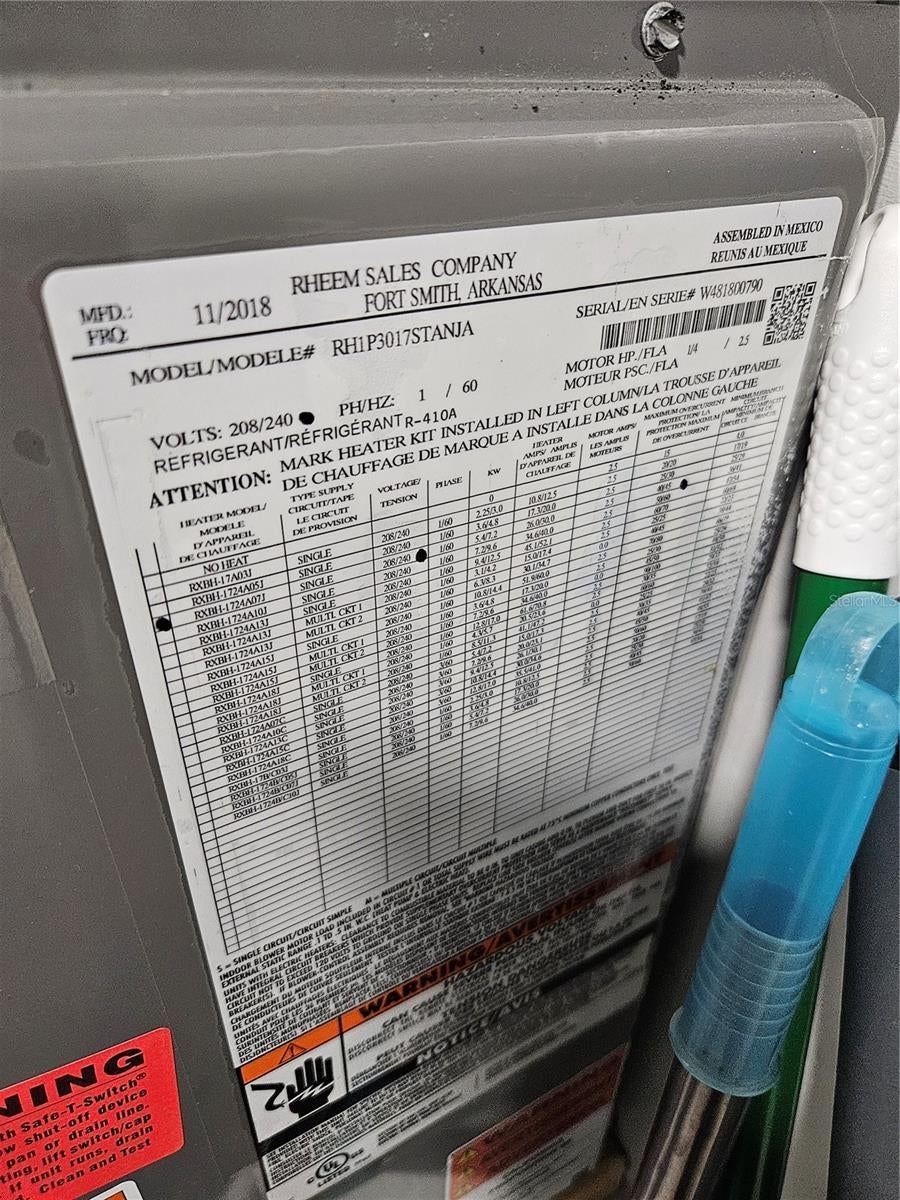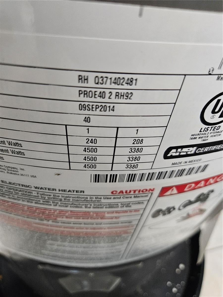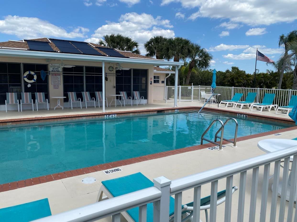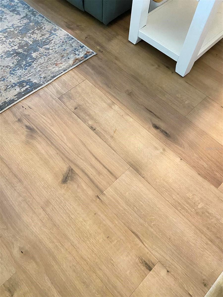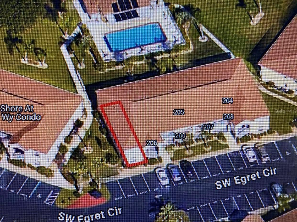$199,999 - 12144 Sw Egret Circle 201, LAKE SUZY
- 3
- Bedrooms
- 2
- Baths
- 1,360
- SQ. Feet
- 1998
- Year Built
Beautiful 3 Bedroom, 2 Bath First-Floor Condo in Lake Suzy, FL Welcome to this spacious and well-maintained first-floor end unit, offering comfort, convenience, and serene poolside views in the desirable Lake Suzy community of North Shore/Kingsway. Step inside to find luxury plank vinyl flooring throughout the main living areas and ceramic tile in all wet areas. The bright and open floor plan includes a large living room perfect for entertaining, and a cheerful kitchen featuring white cabinets with ample storage and workspace. Plantation shutters throughout add a touch of elegance and privacy. Enjoy Florida living year-round on the enclosed lanai with weather glass, creating a perfect seasonal room that overlooks the sparkling community pool. The master suite boasts a walk-in closet and an en-suite bathroom with a walk-in shower. Two additional bedrooms offer flexibility for guests, a home office, or hobbies. The spacious interior laundry room provides added convenience—just bring your own washer and dryer. Additional highlights include assigned parking right outside your door and is being sold unfurnished, allowing you to make it your own from day one. Don’t miss this move-in-ready gem in a peaceful and well-kept community! Can't get here to view it? We offer Facetime showings for your convenience.
Essential Information
-
- MLS® #:
- C7508527
-
- Price:
- $199,999
-
- Bedrooms:
- 3
-
- Bathrooms:
- 2.00
-
- Full Baths:
- 2
-
- Square Footage:
- 1,360
-
- Acres:
- 0.00
-
- Year Built:
- 1998
-
- Type:
- Residential
-
- Sub-Type:
- Condominium
-
- Status:
- Active
Community Information
-
- Address:
- 12144 Sw Egret Circle 201
-
- Area:
- Arcadia
-
- Subdivision:
- NORTH SHORE/KINGSWAY CONDO
-
- City:
- LAKE SUZY
-
- County:
- DeSoto
-
- State:
- FL
-
- Zip Code:
- 34269
Amenities
-
- Amenities:
- Maintenance, Pool
-
- View:
- Pool
Interior
-
- Interior Features:
- Ceiling Fans(s), Living Room/Dining Room Combo, Primary Bedroom Main Floor, Split Bedroom, Thermostat, Walk-In Closet(s), Window Treatments
-
- Appliances:
- Dishwasher, Electric Water Heater, Microwave, Range, Refrigerator
-
- Heating:
- Central, Electric
-
- Cooling:
- Central Air, Humidity Control
-
- # of Stories:
- 2
Exterior
-
- Exterior Features:
- Lighting, Sliding Doors
-
- Roof:
- Shingle
-
- Foundation:
- Slab
School Information
-
- Middle:
- DeSoto Middle School
-
- High:
- DeSoto County High School
Additional Information
-
- Days on Market:
- 27
-
- Zoning:
- CONDO
Listing Details
- Listing Office:
- Allison James Estates & Homes
