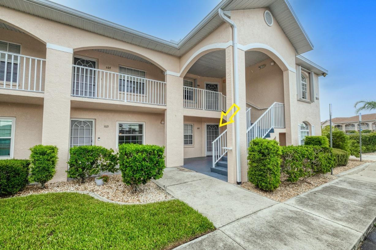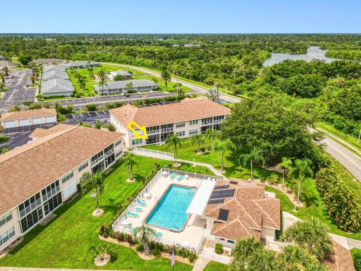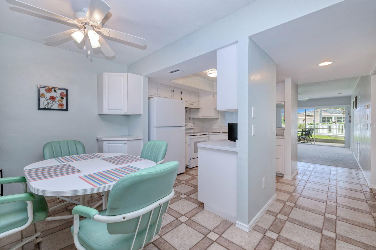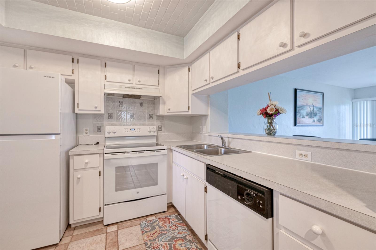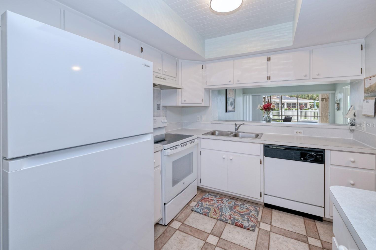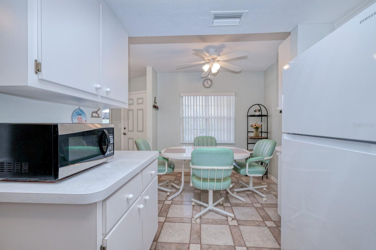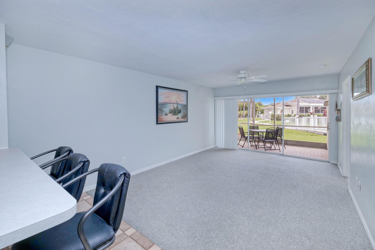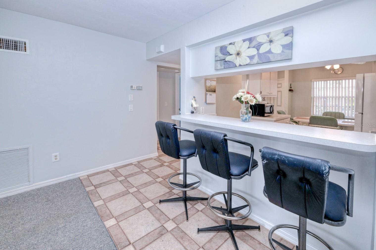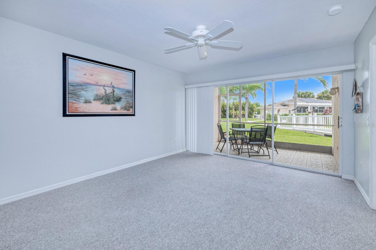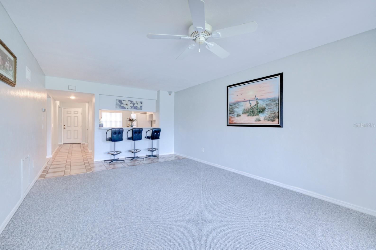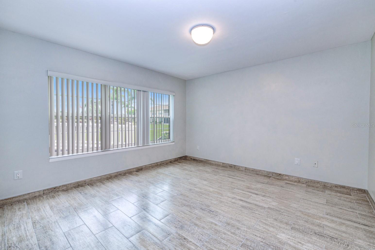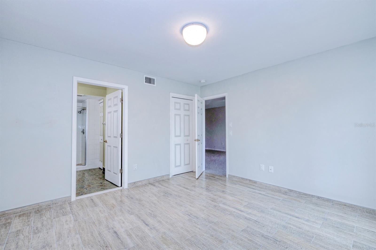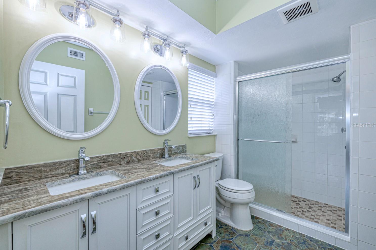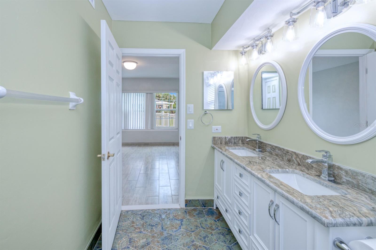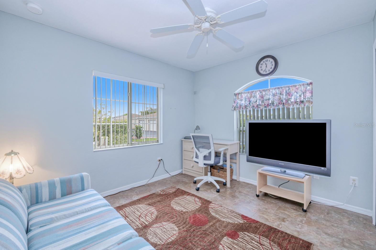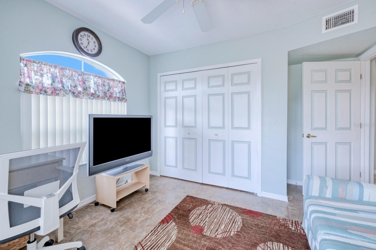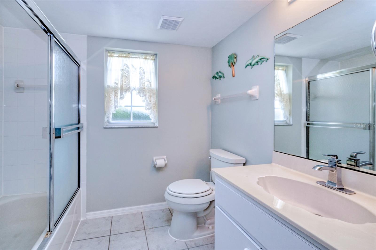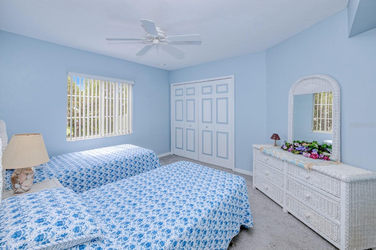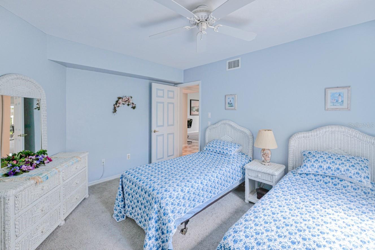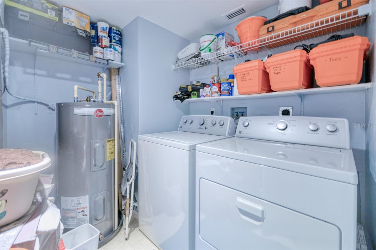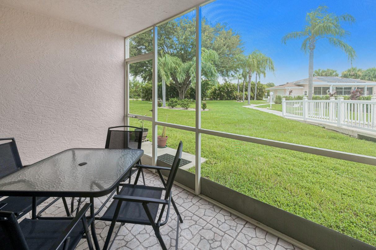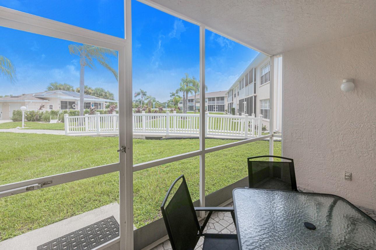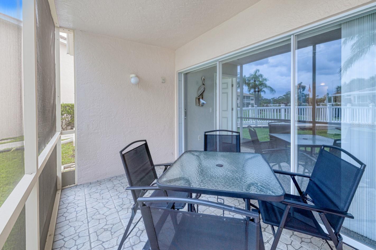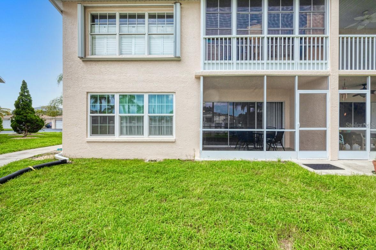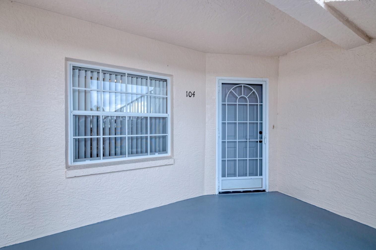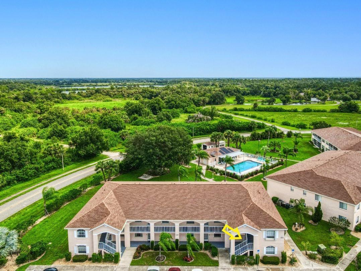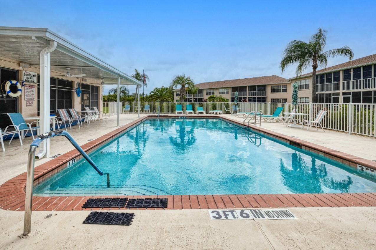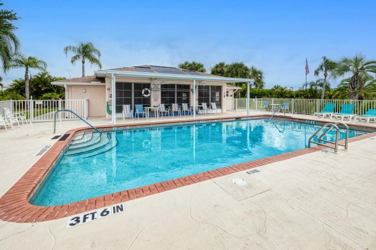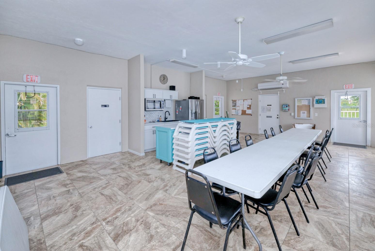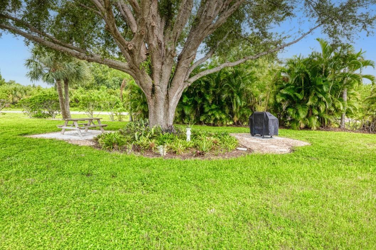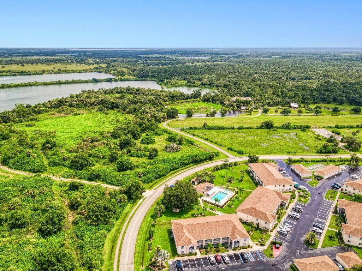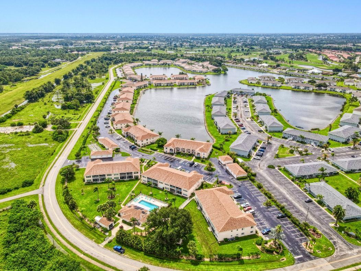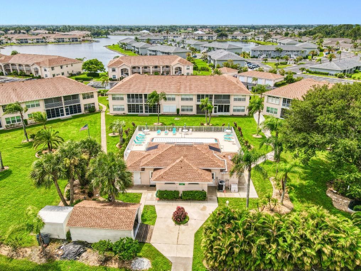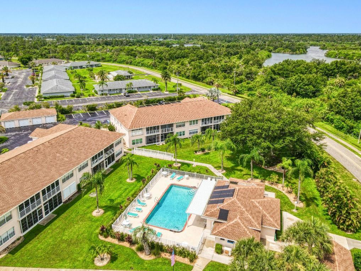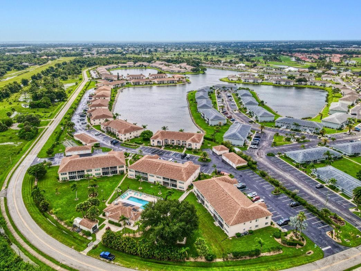$150,000 - 12144 Sw Egret Circle 104, LAKE SUZY
- 3
- Bedrooms
- 2
- Baths
- 1,360
- SQ. Feet
- 0.02
- Acres
Enjoy maintenance-free living with this 3 Bedroom, 2 Bathroom FIRST FLOOR Condo, located in the 55+ Lakefront Community of North Shores at Kings Way. 2023 ROOF! CLICK ON THE VIRTUAL TOUR LINK 1 FOR THE VIDEO AND VIRTUAL LINK 2 FOR THE 3D TOUR. Spend quality time with friends and family in the open living room with a glass slider to the lanai. An EAT-IN kitchen offers white appliances, a tiled backsplash, cabinets for storage, a tray ceiling, and a breakfast bar. A spacious master bedroom has a large window for plenty of natural lighting and a private en-suite bathroom with a dual sink vanity, walk-in shower, and linen closet. The guest rooms have built-in closets and a shared guest bathroom nearby. Sip your morning coffee or unwind with your favorite beverage on the lanai, within walking distance of the pool & clubhouse. The North Shores at Kings Way is an active lakefront community with a community pool, and clubhouse with books, games & kitchen, a picnic area with a grill, and a variety of activities throughout the year to fill your social calendar. Conveniently close to I-75 and US-41 providing easy access to local shopping & boutiques, fine & casual dining, LIVE entertainment, and AWARD-WINNING BEACHES!! Schedule your showing TODAY!
Essential Information
-
- MLS® #:
- C7496413
-
- Price:
- $150,000
-
- Bedrooms:
- 3
-
- Bathrooms:
- 2.00
-
- Full Baths:
- 2
-
- Square Footage:
- 1,360
-
- Acres:
- 0.02
-
- Year Built:
- 1998
-
- Type:
- Residential
-
- Sub-Type:
- Condominium
-
- Status:
- Active
Community Information
-
- Address:
- 12144 Sw Egret Circle 104
-
- Area:
- Arcadia
-
- Subdivision:
- NORTH SHORE/KINGSWAY
-
- City:
- LAKE SUZY
-
- County:
- DeSoto
-
- State:
- FL
-
- Zip Code:
- 34269
Amenities
-
- Amenities:
- Clubhouse, Maintenance, Pool
-
- Parking:
- Assigned
-
- View:
- Park/Greenbelt, Pool
Interior
-
- Interior Features:
- Ceiling Fans(s), Kitchen/Family Room Combo, Open Floorplan, Primary Bedroom Main Floor, Solid Surface Counters, Split Bedroom, Stone Counters
-
- Appliances:
- Dishwasher, Dryer, Microwave, Range, Refrigerator, Washer
-
- Heating:
- Central, Electric
-
- Cooling:
- Central Air
-
- # of Stories:
- 2
Exterior
-
- Exterior Features:
- Lighting, Rain Gutters, Sidewalk, Sliding Doors
-
- Lot Description:
- In County, Landscaped, Sidewalk, Paved
-
- Roof:
- Shingle
-
- Foundation:
- Slab
Additional Information
-
- Days on Market:
- 312
-
- Zoning:
- R
Listing Details
- Listing Office:
- Kw Peace River Partners
