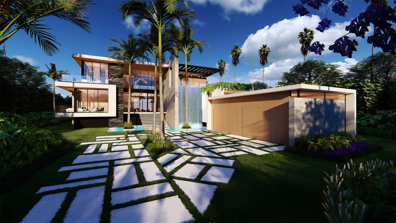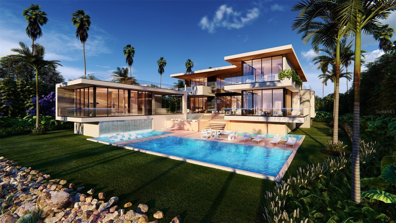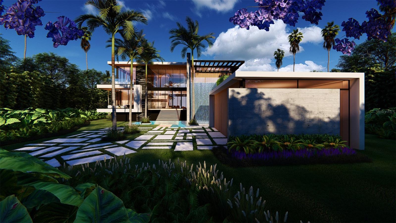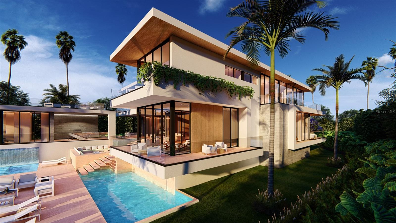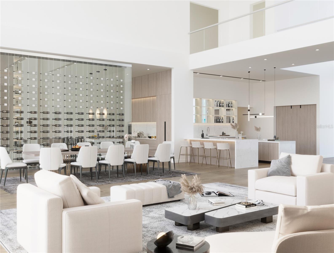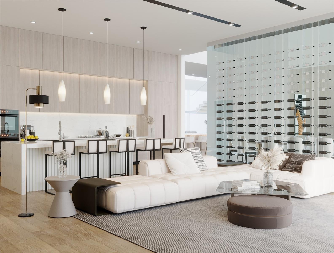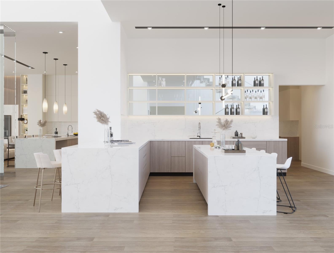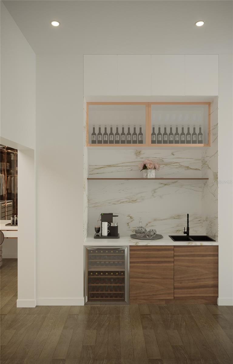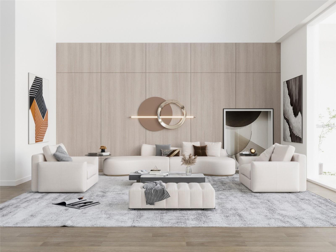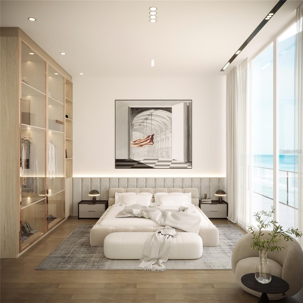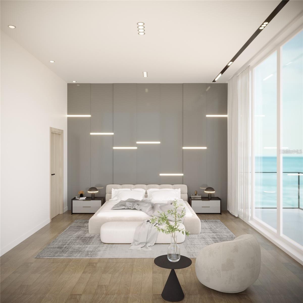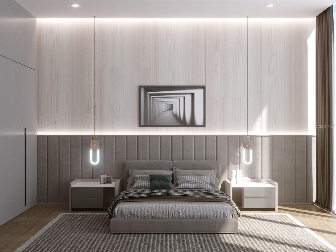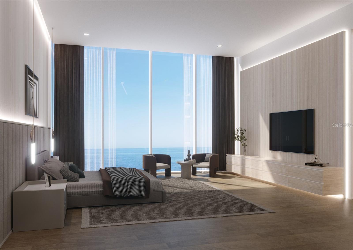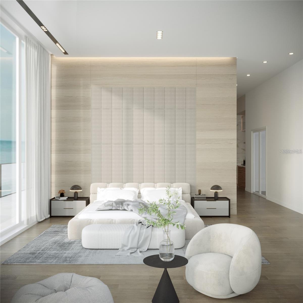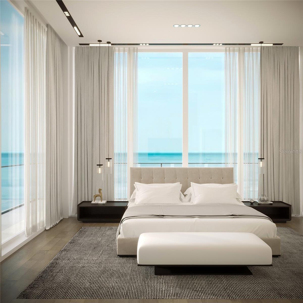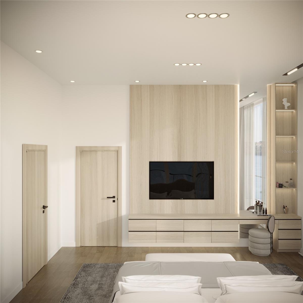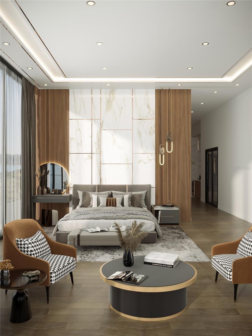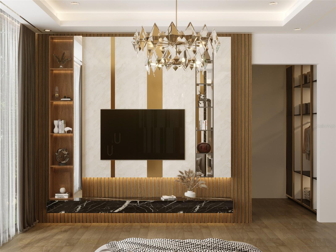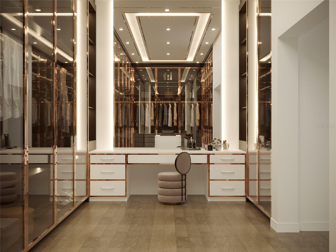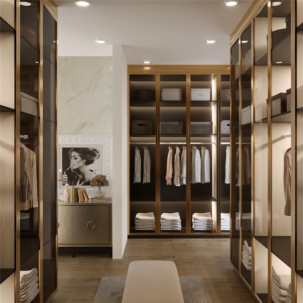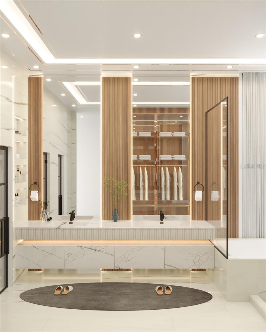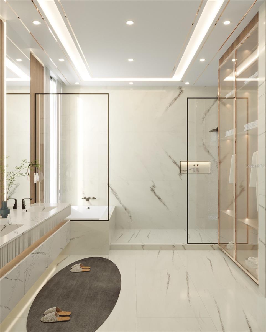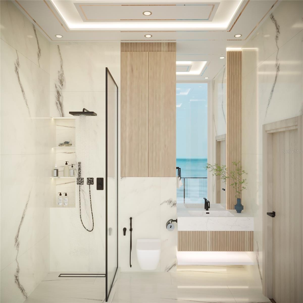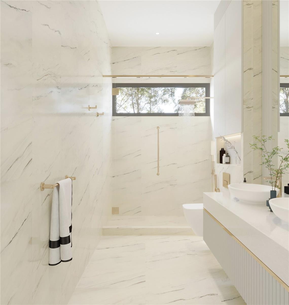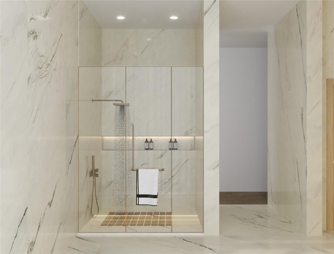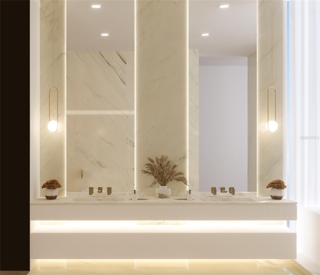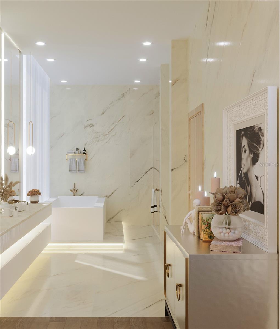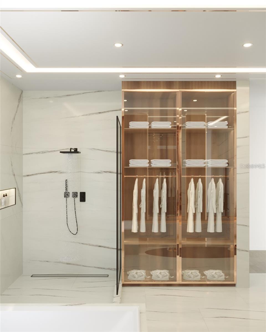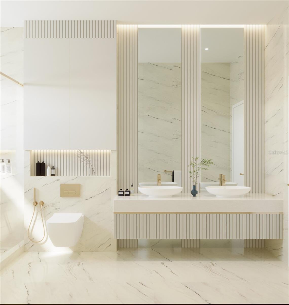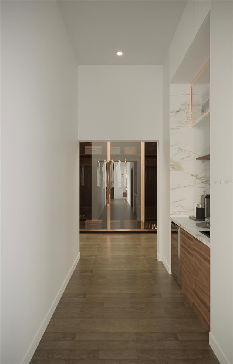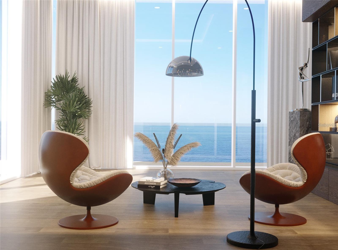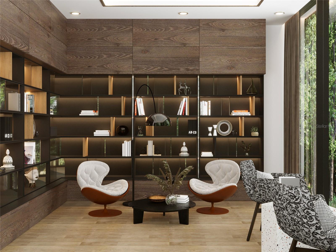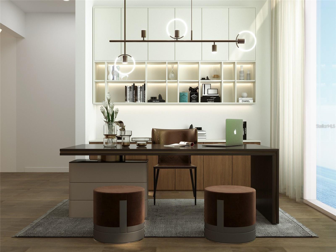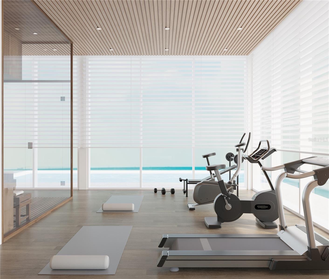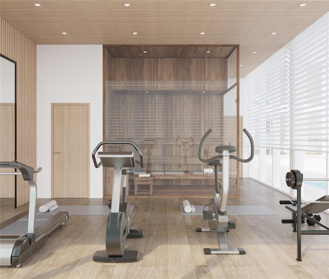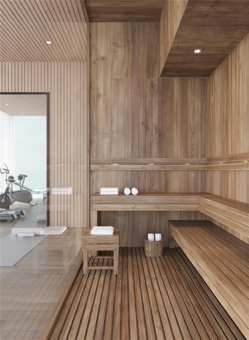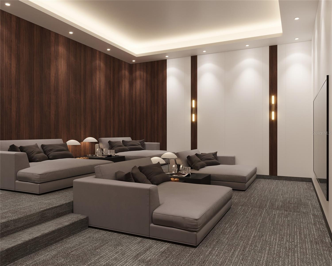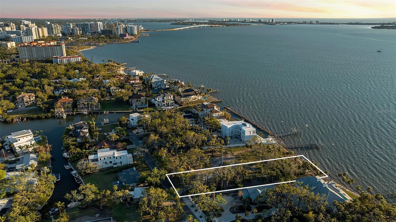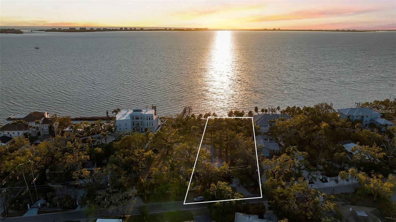$18,900,000 - 2046 Alameda Avenue, SARASOTA
- 7
- Bedrooms
- 9
- Baths
- 9,600
- SQ. Feet
- 0.82
- Acres
Pre-Construction. To be built. Presenting 2046 Alameda Avenue, a 9,600-square-foot architectural masterpiece on Sarasota Bay designed by the internationally renowned firm Choeff Levy Fischman. Walls of glass and an open, light-filled design create a seamless connection between indoors and out, offering panoramic water views from nearly every angle. This one-of-a-kind estate elevates modern waterfront living with an elevator to your second floor and a rooftop lounge overlooking daily sunsets, a chef’s kitchen with bar and separate staff kitchen, private theater, sauna, salon, and a state-of-the-art wellness pavilion. Multiple open-air entertaining spaces, including a striking waterfall wall, provide the perfect backdrop for both intimate gatherings and grand-scale entertaining. Situated on nearly an acre of prime, boatable bayfront, the home offers 7 bedrooms and 9 baths, combining luxury, comfort, and design at the highest level. Beyond the property, residents enjoy Sarasota’s most coveted lifestyle—steps from the city’s new cultural bayfront district, celebrated performing arts venues, world-class dining, and the white-sand beaches that make Sarasota a top destination for refined coastal living. 2046 Alameda Avenue is more than a residence—it is a statement, a sanctuary, and a rare opportunity to own one of Sarasota Bay’s most distinguished waterfront estates. Seller will consider offers including payment in Bitcoin, subject to title and escrow approval.
Essential Information
-
- MLS® #:
- A4665388
-
- Price:
- $18,900,000
-
- Bedrooms:
- 7
-
- Bathrooms:
- 9.00
-
- Full Baths:
- 7
-
- Half Baths:
- 2
-
- Square Footage:
- 9,600
-
- Acres:
- 0.82
-
- Year Built:
- 2026
-
- Type:
- Residential
-
- Sub-Type:
- Single Family Residence
-
- Status:
- Active
Community Information
-
- Address:
- 2046 Alameda Avenue
-
- Area:
- Sarasota
-
- Subdivision:
- WHITAKERS W H PROP
-
- City:
- SARASOTA
-
- County:
- Sarasota
-
- State:
- FL
-
- Zip Code:
- 34234
Amenities
-
- Parking:
- Driveway, Oversized
-
- # of Garages:
- 4
-
- View:
- City, Water
-
- Is Waterfront:
- Yes
-
- Waterfront:
- Bay/Harbor
-
- Has Pool:
- Yes
Interior
-
- Interior Features:
- Eat-in Kitchen, Elevator, High Ceilings, Sauna, Thermostat, Walk-In Closet(s), Wet Bar
-
- Appliances:
- Built-In Oven, Cooktop, Dishwasher, Dryer, Range, Range Hood, Refrigerator, Washer
-
- Heating:
- Central, Electric
-
- Cooling:
- Central Air
-
- Fireplace:
- Yes
-
- Fireplaces:
- Electric
-
- # of Stories:
- 2
Exterior
-
- Exterior Features:
- Balcony, Lighting, Outdoor Kitchen, Outdoor Shower, Sauna
-
- Lot Description:
- Cleared, City Limits, Oversized Lot, Paved
-
- Roof:
- Concrete
-
- Foundation:
- Slab, Stilt/On Piling
School Information
-
- Elementary:
- Gocio Elementary
-
- Middle:
- Booker Middle
-
- High:
- Booker High
Additional Information
-
- Days on Market:
- 140
Listing Details
- Listing Office:
- Coldwell Banker Realty
