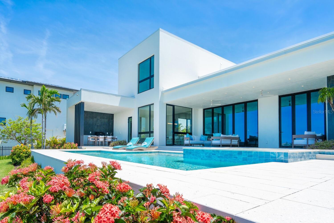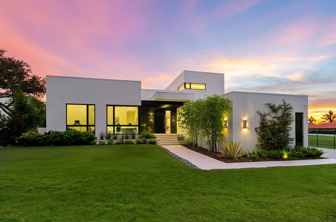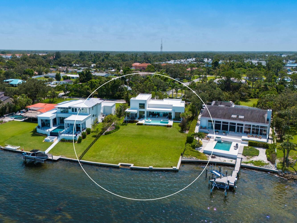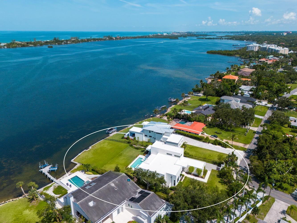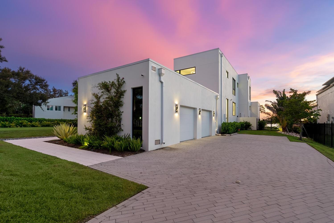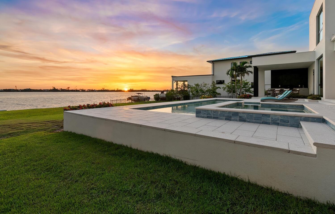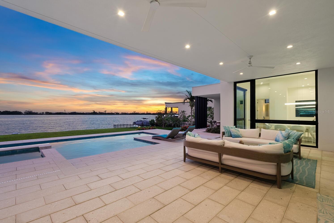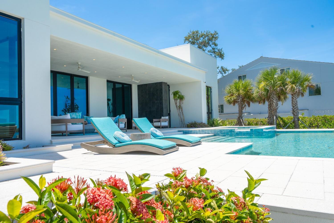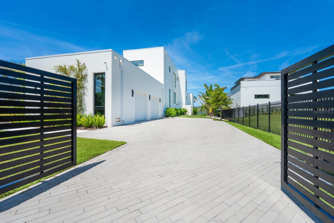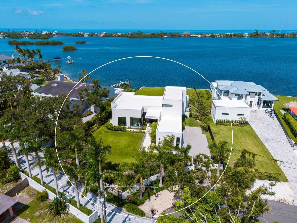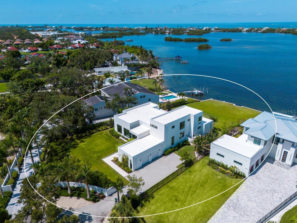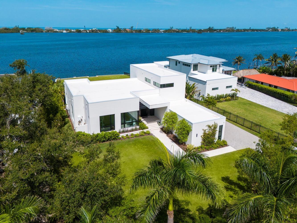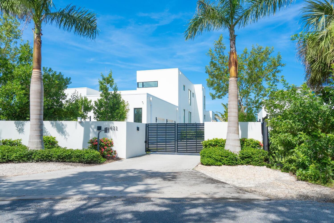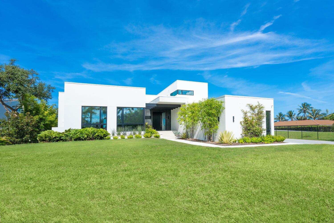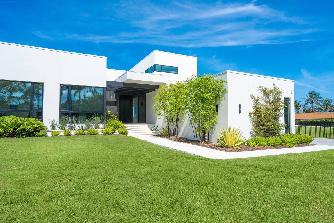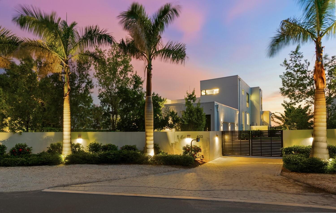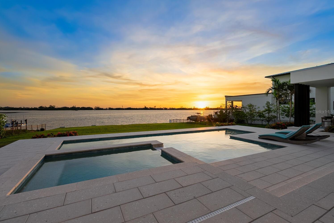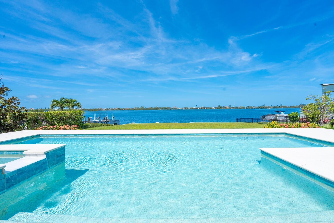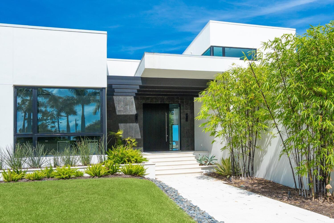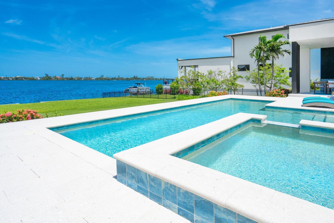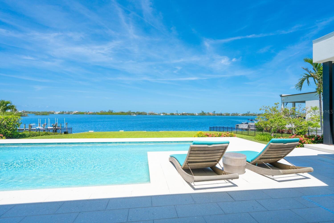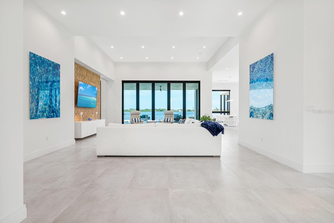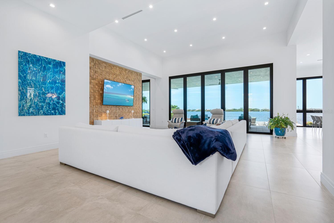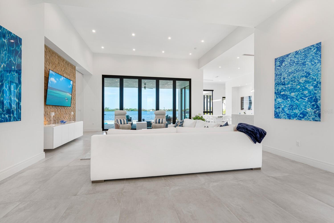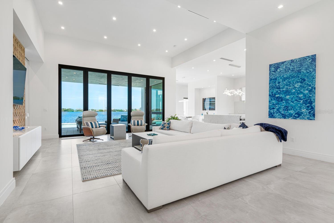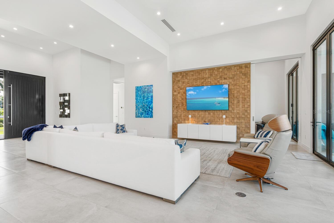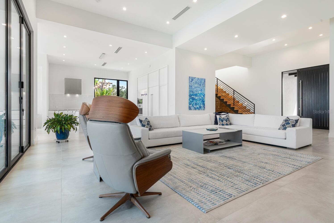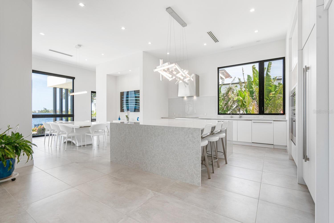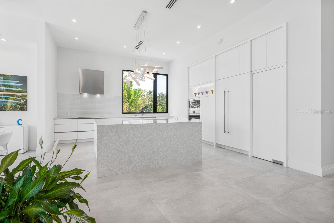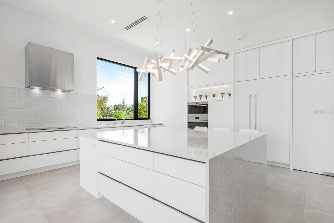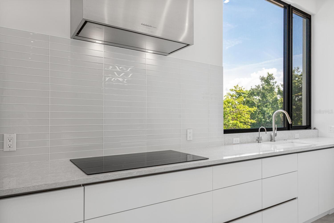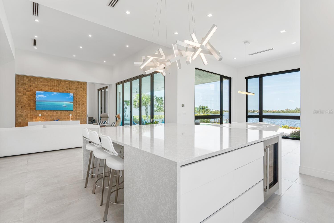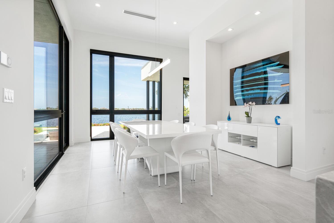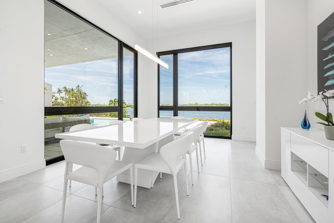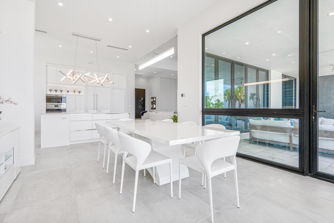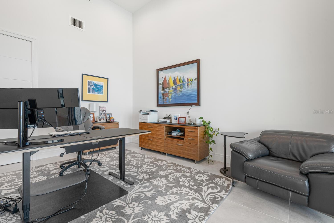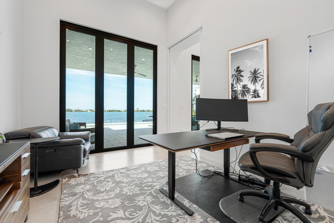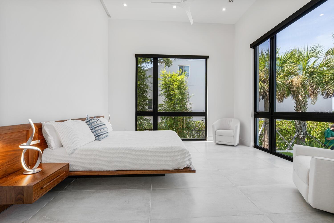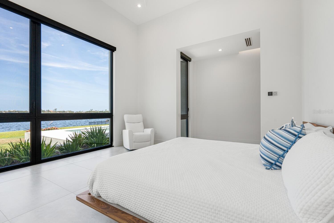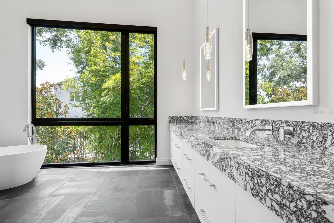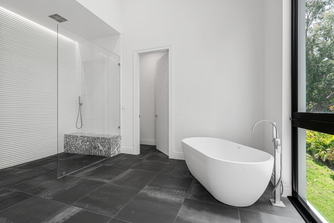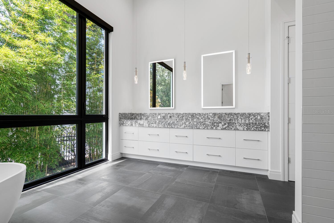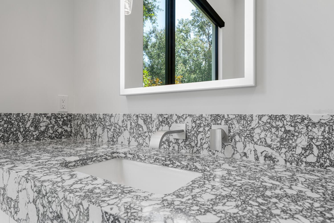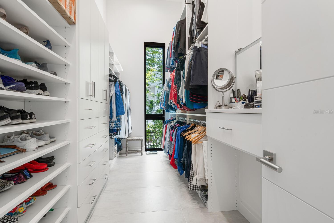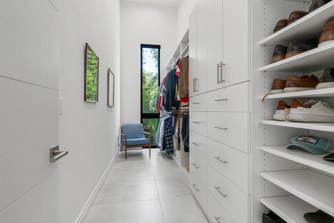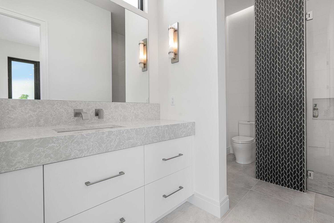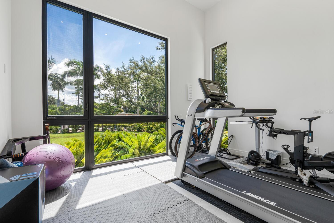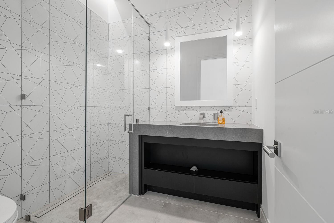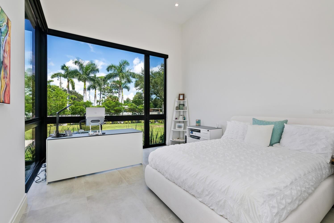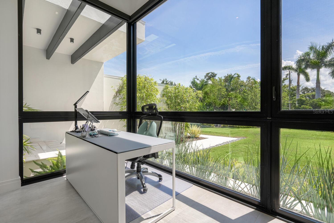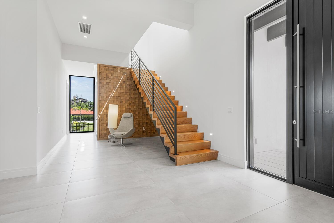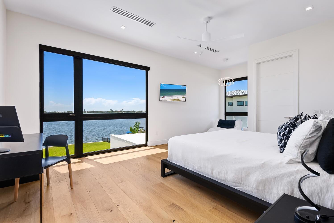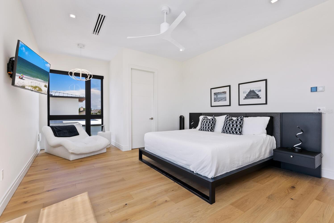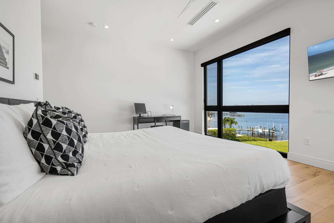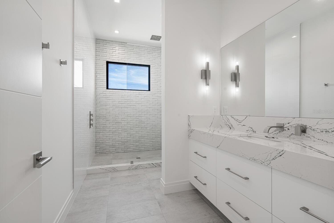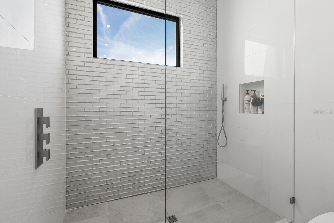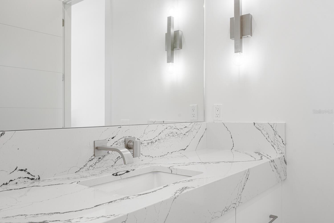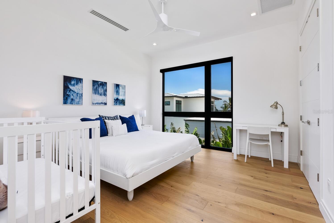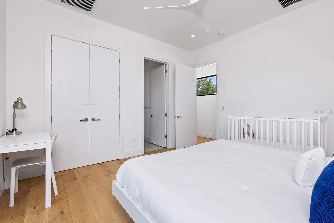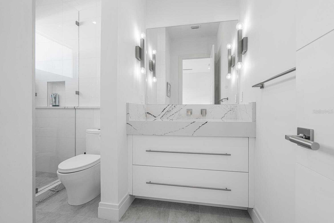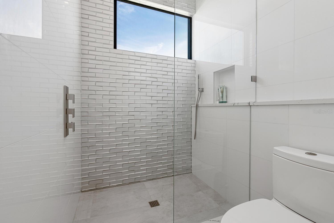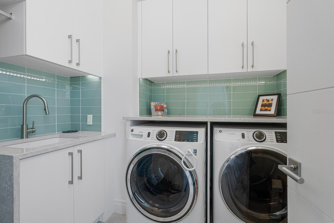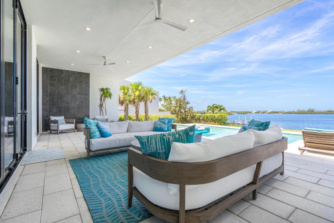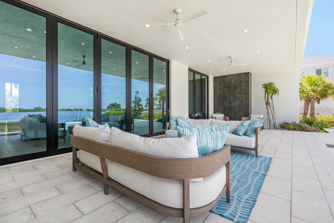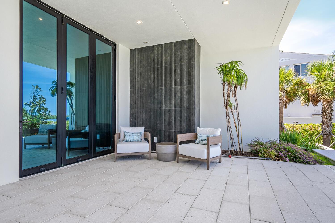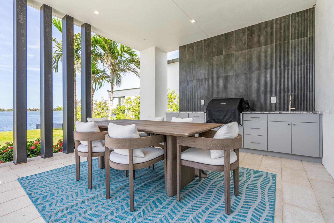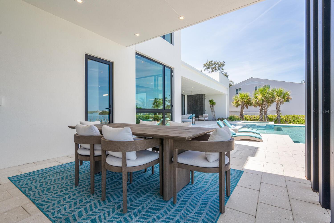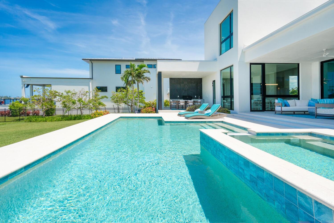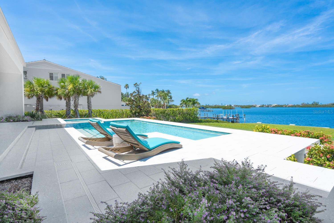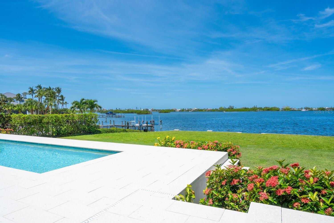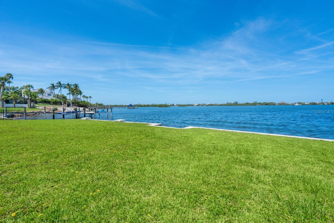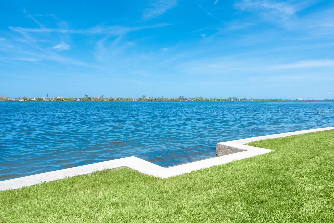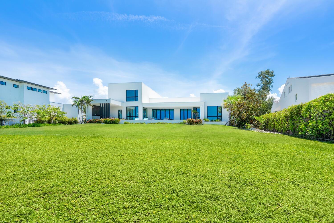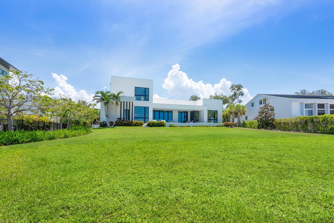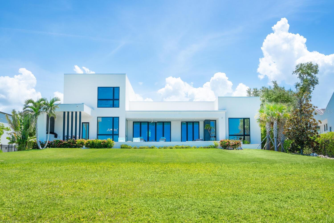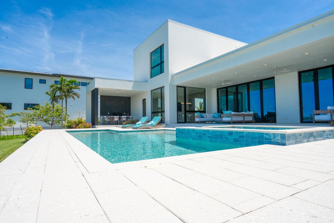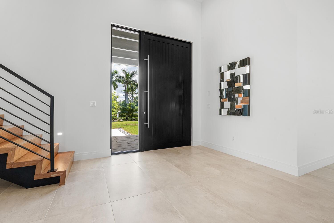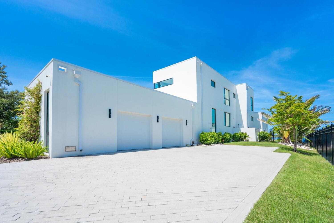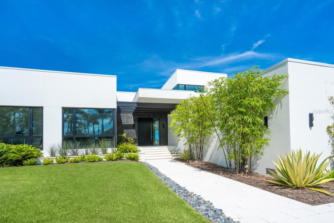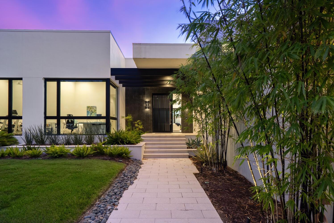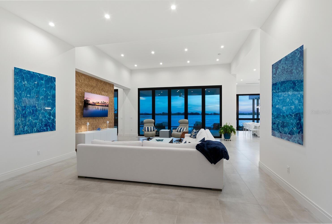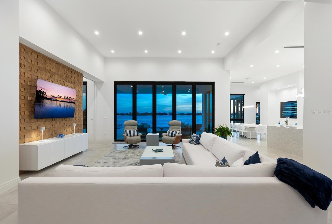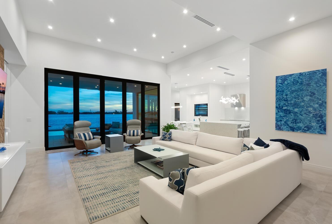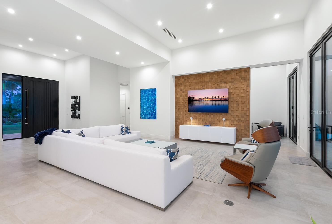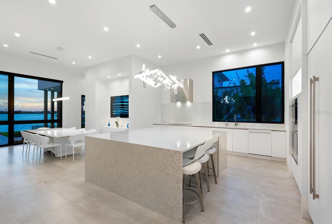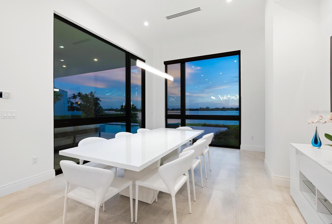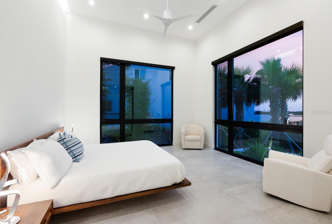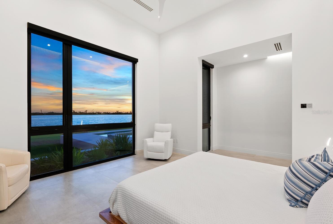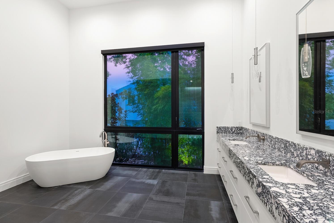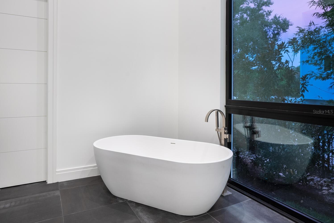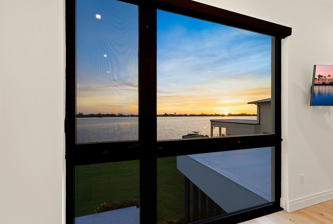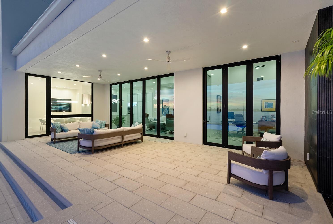$5,700,000 - 622 Bayshore Drive, OSPREY
- 6
- Bedrooms
- 5
- Baths
- 4,893
- SQ. Feet
- 0.78
- Acres
ELEVATED ABOVE FLOOD LEVEL WITH EXCEPTIONALLY LOW INSURANCE PREMIUMS ! Welcome to 622 Bayshore Drive - where coastal luxury meets modern sophistication on one of the most sought-after stretches of Little Sarasota Bay. Tucked away on a rare and expansive .78-acre gated estate, this custom-built, contemporary masterpiece offers 90 feet of pristine waterfront, unmatched privacy, and a lifestyle defined by serenity, style and seamless connection to the water. Designed for those who crave the extraordinary, this six-bedroom, five-bath residence is a showpiece of elevated design and quality craftsmanship, built just three years ago with the finest materials and storm-resilient features. Boaters will delight in the direct bay access just minutes from Midnight Pass and the open Gulf - a true water lover's paradise. Step through the grand entrance and into a world of light, space and unobstructed bay views. The soaring 14-foot bifold glass wall in the great room opens fully to a spectacular lanai, inviting indoor-outdoor living year-round. Imagine entertaining here – sunset cocktails by the saltwater pool and spa, laughter echoing across the water and every moment framed by nature's beauty. At the heart of the home lies a chef's dream kitchen, anchored by an oversized 7'X8' waterfall edge island and outfitted with top-tier Wolf, Cove, and Sub-Zero appliances. A walk-in pantry with second refrigerator/freezer ensures effortless hosting and everyday convenience. This home is as strong as it is stunning: constructed entirely of block and stucco, equipped with Category 5 impact-rated windows and doors, and elevated above flood level - a rare combination that provides peace of mind and impressively low insurance premiums. A whole-house generator ensures uninterrupted comfort. With its expansive yard, and panoramic water views, 622 Bayshore Drive is not just a home- it's a legacy property. Perfectly positioned between Sarasota and Venice, it offers the best of both worlds: quiet natural beauty with easy access to world-class dining, shopping and culture. DON'T JUST VISIT PARADISE - OWN IT. Schedule your private tour of this extraordinary waterfront estate today.
Essential Information
-
- MLS® #:
- A4657777
-
- Price:
- $5,700,000
-
- Bedrooms:
- 6
-
- Bathrooms:
- 5.00
-
- Full Baths:
- 5
-
- Square Footage:
- 4,893
-
- Acres:
- 0.78
-
- Year Built:
- 2022
-
- Type:
- Residential
-
- Sub-Type:
- Single Family Residence
-
- Style:
- Contemporary
-
- Status:
- Active
Community Information
-
- Address:
- 622 Bayshore Drive
-
- Area:
- Osprey
-
- Subdivision:
- BAY ACRES - RESUB
-
- City:
- OSPREY
-
- County:
- Sarasota
-
- State:
- FL
-
- Zip Code:
- 34229
Amenities
-
- Parking:
- Driveway, Garage Door Opener, Garage Faces Side, Ground Level, Guest, Off Street, Oversized, Parking Pad
-
- # of Garages:
- 3
-
- View:
- Pool, Water
-
- Is Waterfront:
- Yes
-
- Waterfront:
- Bay/Harbor
-
- Has Pool:
- Yes
Interior
-
- Interior Features:
- Built-in Features, Eat-in Kitchen, In Wall Pest System, Open Floorplan, Pest Guard System, Split Bedroom
-
- Appliances:
- Built-In Oven, Convection Oven, Cooktop, Dishwasher, Dryer, Microwave, Range, Refrigerator, Tankless Water Heater, Washer, Water Filtration System, Whole House R.O. System, Wine Refrigerator
-
- Heating:
- Central, Electric, Zoned
-
- Cooling:
- Central Air, Zoned
Exterior
-
- Exterior Features:
- Lighting, Outdoor Kitchen, Private Mailbox
-
- Lot Description:
- Cleared, Flood Insurance Required, FloodZone, In County, Landscaped, Level, Near Marina, Near Public Transit, Oversized Lot, Paved
-
- Roof:
- Built-Up
-
- Foundation:
- Block, Concrete Perimeter, Slab, Stem Wall
School Information
-
- High:
- Pine View School
Additional Information
-
- Days on Market:
- 111
-
- Zoning:
- RSF1
Listing Details
- Listing Office:
- Michael Saunders & Company
