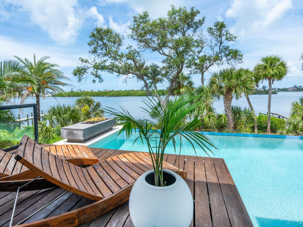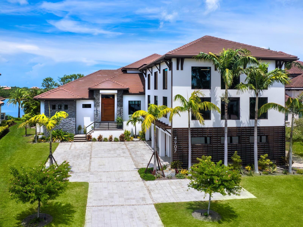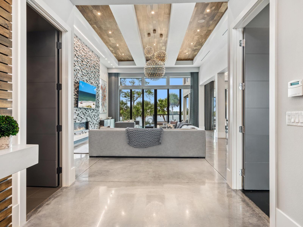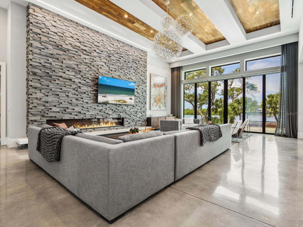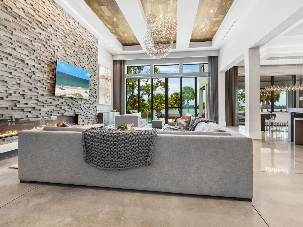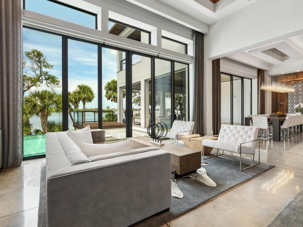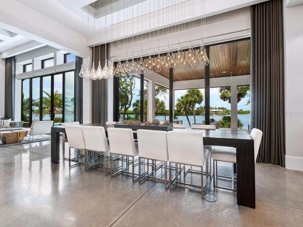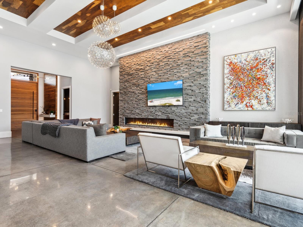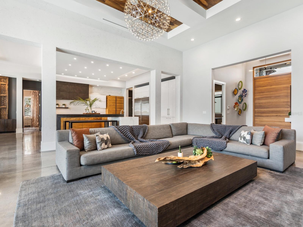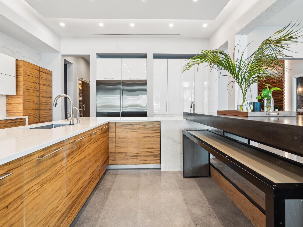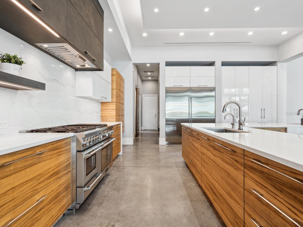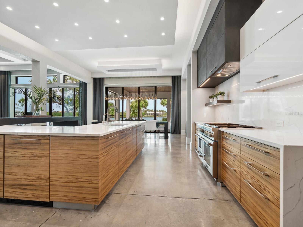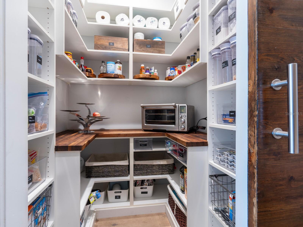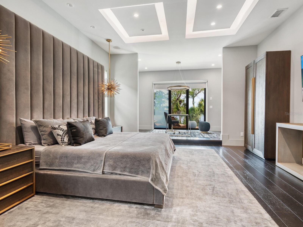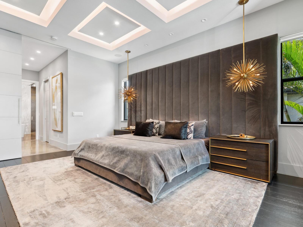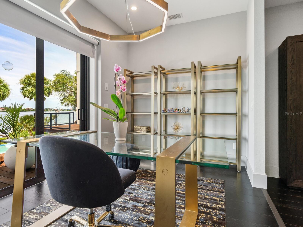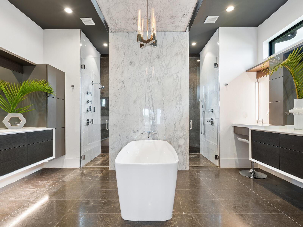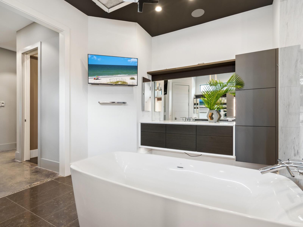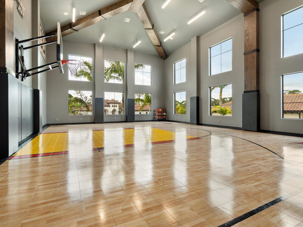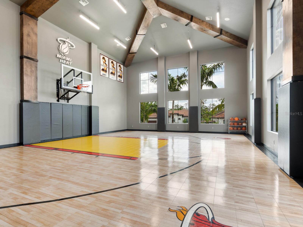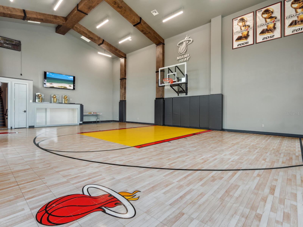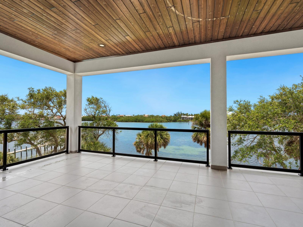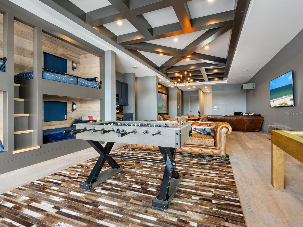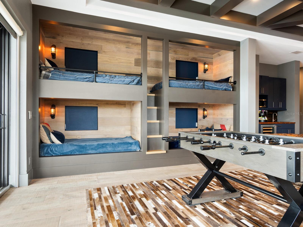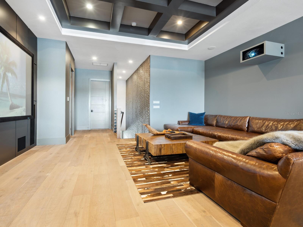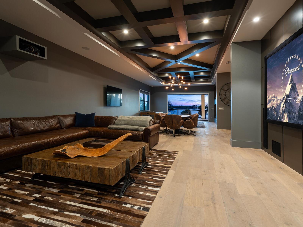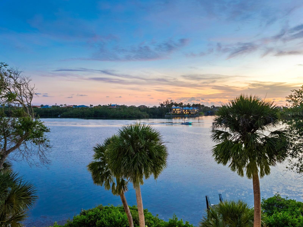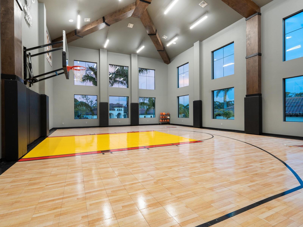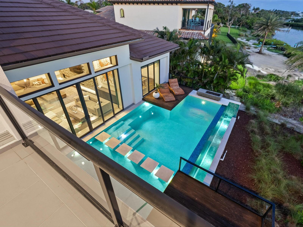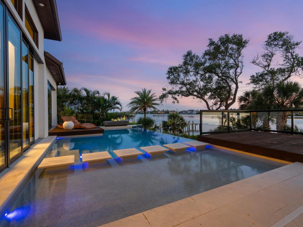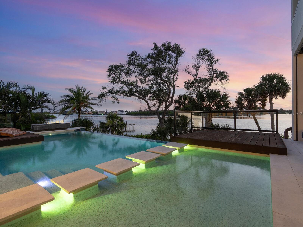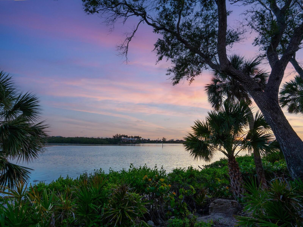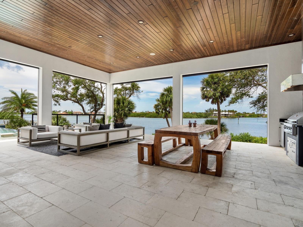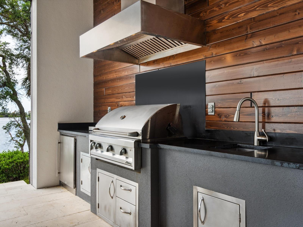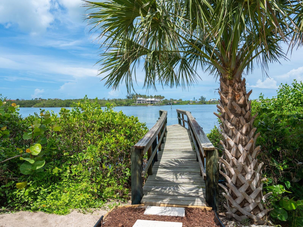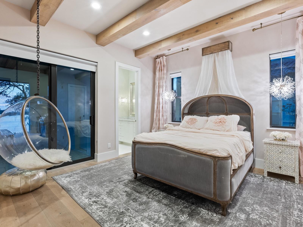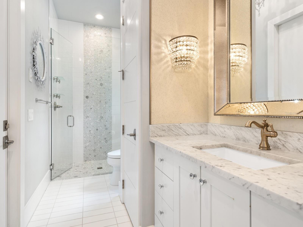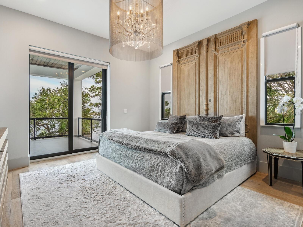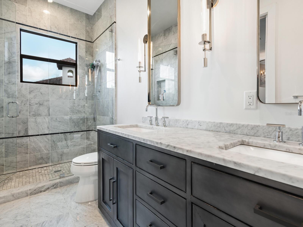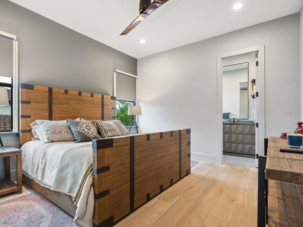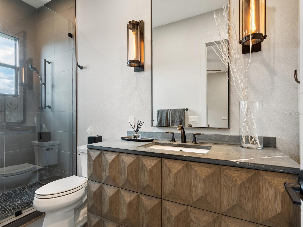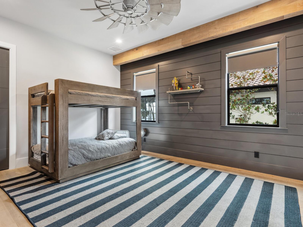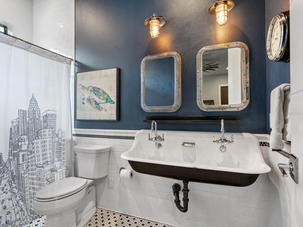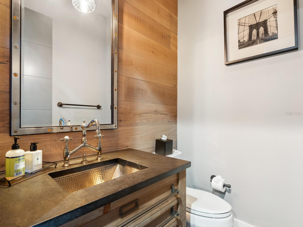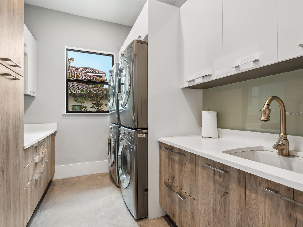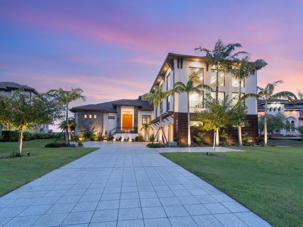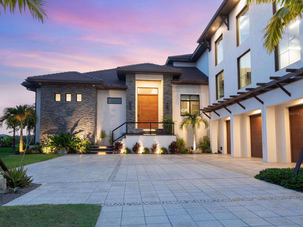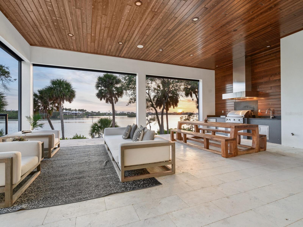$4,900,000 - 4907 Topsail Drive, NOKOMIS
- 5
- Bedrooms
- 7
- Baths
- 5,859
- SQ. Feet
- 0.51
- Acres
Under contract-accepting backup offers. Discover an extraordinary, bayfront contemporary masterpiece in the exclusive Blackburn Estates, a gated enclave of serenity. This five-bedroom, seven-bath residence redefines luxury, with a harmonious blend of sleek modern design and timeless craftsmanship. Among this home's many unique features is an indoor basketball half-court, above the three-car garage! Go through the bespoke solid walnut pivot door into a world of elegance, where panoramic bay views captivate instantly. The great room exudes warmth and sophistication, with its soaring wood-paneled ceilings, custom recessed and pendant lighting, and polished charcoal-stained slab floors. A striking 10-foot ledgestone fireplace anchors the space, seamlessly connecting to an expansive outdoor oasis via pocketed sliding glass doors. Outside, a disappearing-edge pool with ice deck steppingstones and sun shelf, complements a vast patio and outdoor kitchen, ideal for entertaining or tranquil relaxation. This architectural gem effortlessly combines low maintenance luxury with family-friendly functionality, at the end of a peaceful cul-de-sac. A rare opportunity to own a home that is a sanctuary and a statement.
Essential Information
-
- MLS® #:
- A4657036
-
- Price:
- $4,900,000
-
- Bedrooms:
- 5
-
- Bathrooms:
- 7.00
-
- Full Baths:
- 5
-
- Half Baths:
- 2
-
- Square Footage:
- 5,859
-
- Acres:
- 0.51
-
- Year Built:
- 2017
-
- Type:
- Residential
-
- Sub-Type:
- Single Family Residence
-
- Style:
- Custom
-
- Status:
- Pending
Community Information
-
- Address:
- 4907 Topsail Drive
-
- Area:
- Nokomis/North Venice
-
- Subdivision:
- BLACKBURN RIDGE
-
- City:
- NOKOMIS
-
- County:
- Sarasota
-
- State:
- FL
-
- Zip Code:
- 34275
Amenities
-
- Amenities:
- Gated
-
- Parking:
- Driveway, Garage Door Opener, Garage Faces Side, Ground Level, Guest
-
- # of Garages:
- 3
-
- View:
- Water
-
- Is Waterfront:
- Yes
-
- Waterfront:
- Bay/Harbor
-
- Has Pool:
- Yes
Interior
-
- Interior Features:
- Eat-in Kitchen, High Ceilings, Kitchen/Family Room Combo, Living Room/Dining Room Combo, Primary Bedroom Main Floor, Solid Surface Counters, Split Bedroom, Stone Counters, Thermostat, Tray Ceiling(s), Walk-In Closet(s), Window Treatments
-
- Appliances:
- Bar Fridge, Built-In Oven, Dishwasher, Disposal, Dryer, Ice Maker, Microwave, Range, Refrigerator, Washer
-
- Heating:
- Central, Electric
-
- Cooling:
- Central Air
-
- Fireplace:
- Yes
-
- Fireplaces:
- Electric, Family Room, Non Wood Burning
Exterior
-
- Exterior Features:
- Balcony, Outdoor Grill, Outdoor Kitchen, Private Mailbox, Rain Gutters, Sliding Doors
-
- Lot Description:
- Cul-De-Sac, In County, Private, Paved
-
- Roof:
- Concrete, Tile
-
- Foundation:
- Stem Wall
School Information
-
- Elementary:
- Laurel Nokomis Elementary
-
- Middle:
- Laurel Nokomis Middle
-
- High:
- Venice Senior High
Additional Information
-
- Days on Market:
- 12
-
- Zoning:
- RSF1
Listing Details
- Listing Office:
- Premier Sotheby's International Realty
