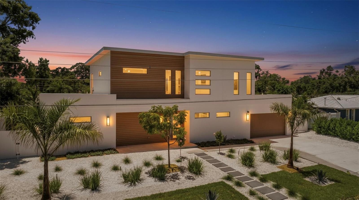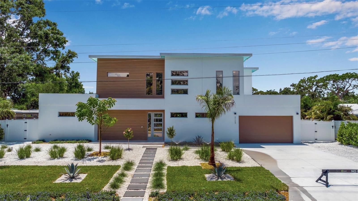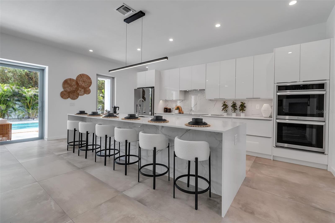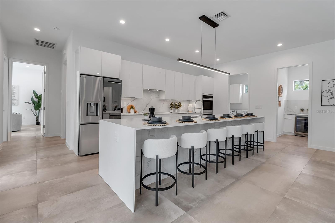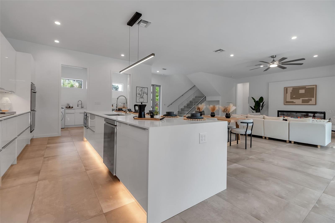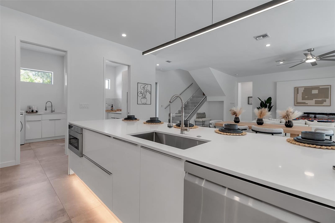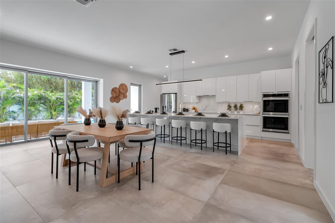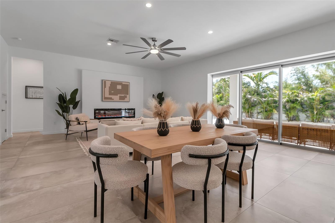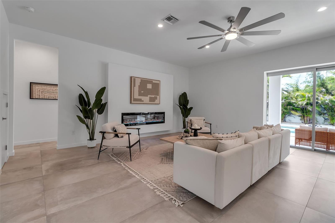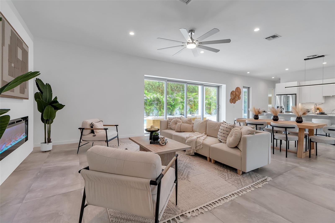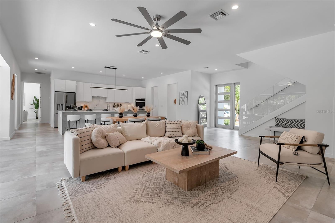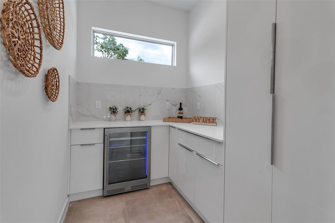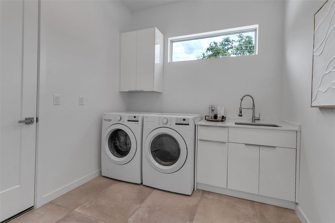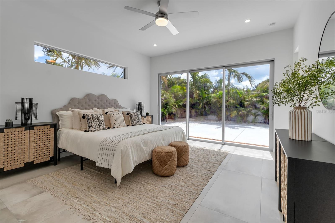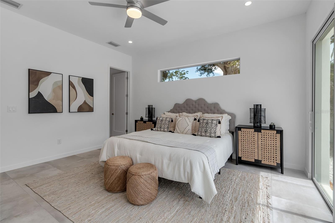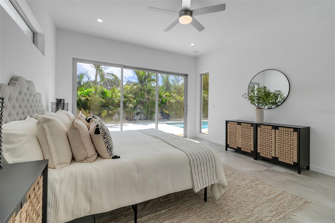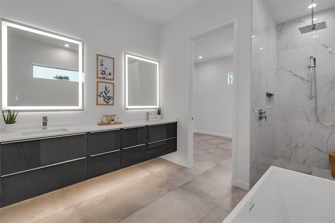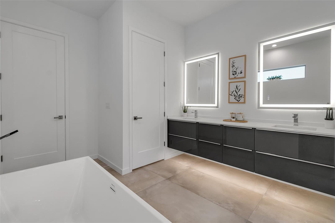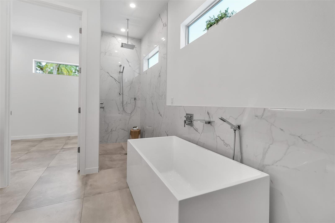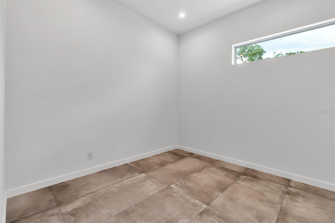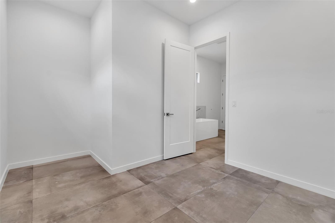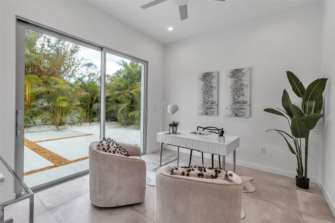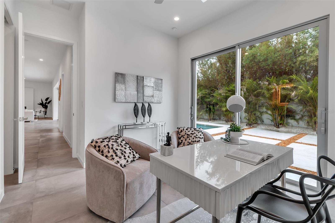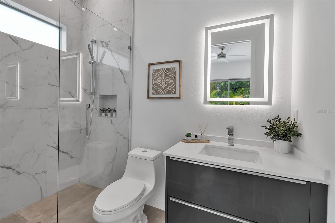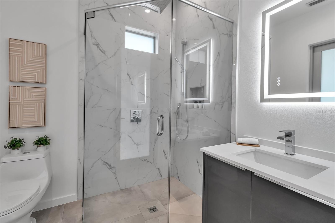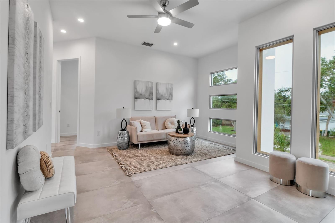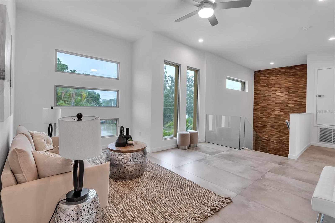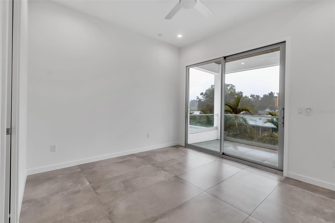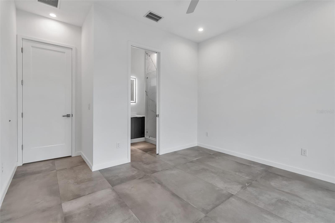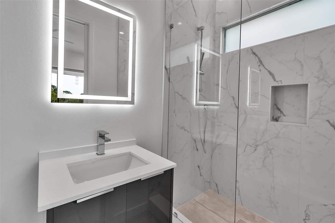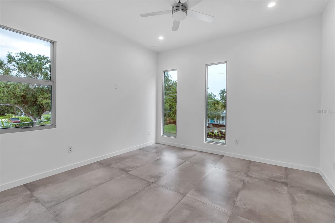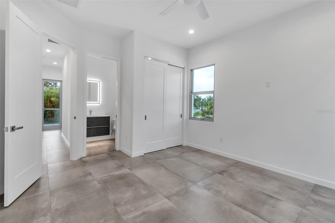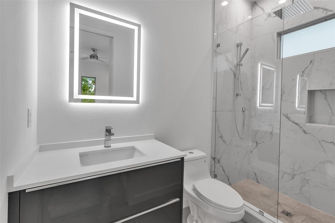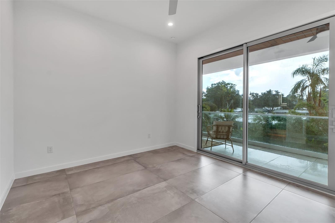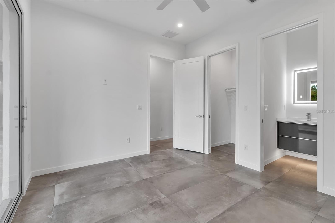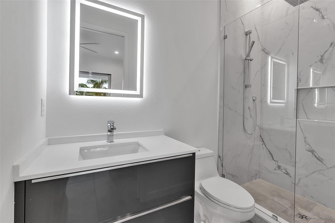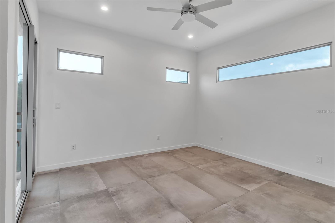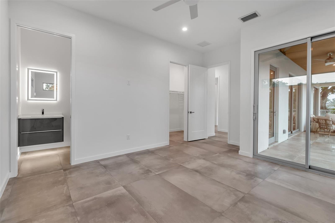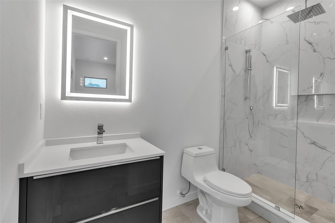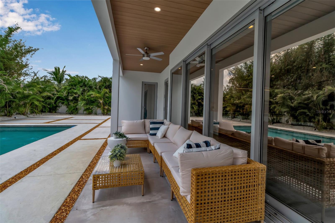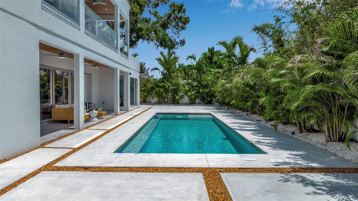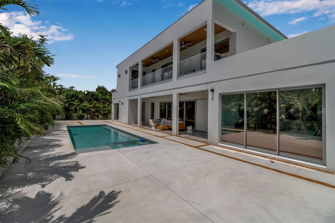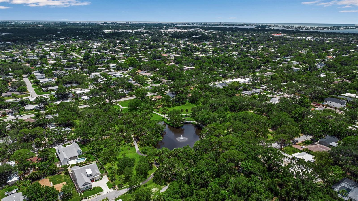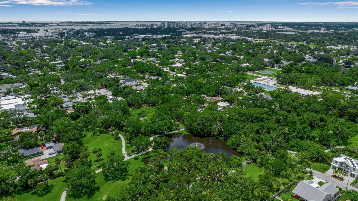$2,400,000 - 2124 Clematis Place, SARASOTA
- 6
- Bedrooms
- 6
- Baths
- 3,574
- SQ. Feet
- 0.23
- Acres
Outstanding value for new modern construction in Arlington Park. Welcome to 2124 Clematis Place, a newly completed Courtyard Modern residence influenced by the Sarasota School of Architecture. This 6-bedroom, 6-bath home delivers clean lines, bold volume, and seamless indoor–outdoor flow across 3,574 sq. ft. of conditioned living space. The main level is bright and airy, with polished concrete tile floors and a minimalist material palette. The kitchen features modern cabinetry, quartz countertops, and premium appliances, while the flexible floor plan provides space for work, guests, or multi-generational living. Outside, a private oasis includes a pool and spa, fenced yard, and low-maintenance landscaping. Ideally located near Arlington Park, downtown Sarasota, Southside Village, Sarasota Memorial Hospital, and area beaches.
Essential Information
-
- MLS® #:
- A4656371
-
- Price:
- $2,400,000
-
- Bedrooms:
- 6
-
- Bathrooms:
- 6.00
-
- Full Baths:
- 6
-
- Square Footage:
- 3,574
-
- Acres:
- 0.23
-
- Year Built:
- 2025
-
- Type:
- Residential
-
- Sub-Type:
- Single Family Residence
-
- Status:
- Active
Community Information
-
- Address:
- 2124 Clematis Place
-
- Area:
- Sarasota/Pinecraft
-
- Subdivision:
- SOUTH GATE
-
- City:
- SARASOTA
-
- County:
- Sarasota
-
- State:
- FL
-
- Zip Code:
- 34239
Amenities
-
- # of Garages:
- 2
-
- Has Pool:
- Yes
Interior
-
- Interior Features:
- Other
-
- Appliances:
- Bar Fridge, Cooktop, Dishwasher, Disposal, Dryer, Microwave, Refrigerator, Washer
-
- Heating:
- Central
-
- Cooling:
- Central Air
-
- Fireplace:
- Yes
-
- Fireplaces:
- Wood Burning
Exterior
-
- Exterior Features:
- Balcony, Lighting, Other, Private Mailbox
-
- Roof:
- Membrane
-
- Foundation:
- Stem Wall
Additional Information
-
- Days on Market:
- 249
-
- Zoning:
- RSF2
Listing Details
- Listing Office:
- Michael Saunders & Company
