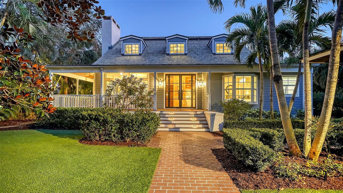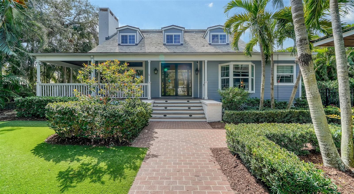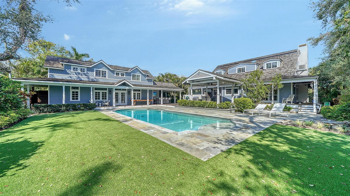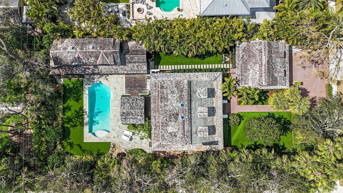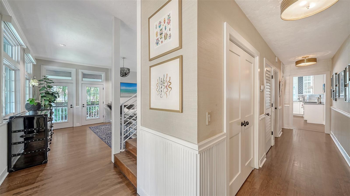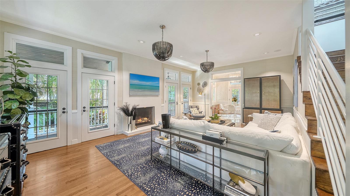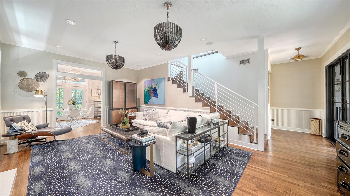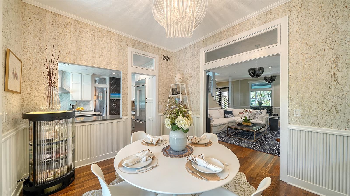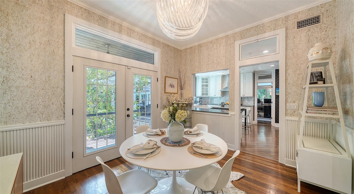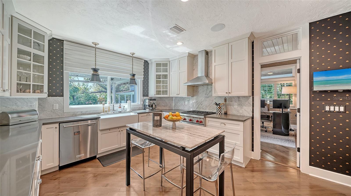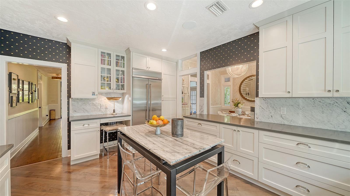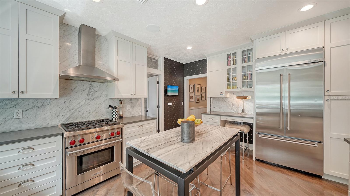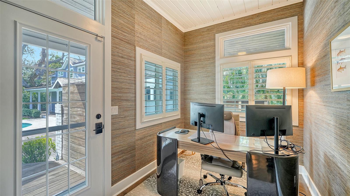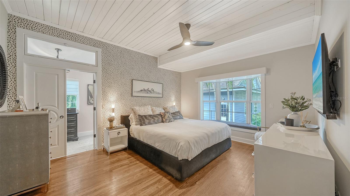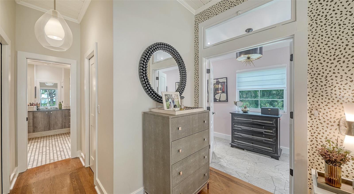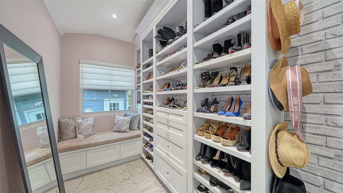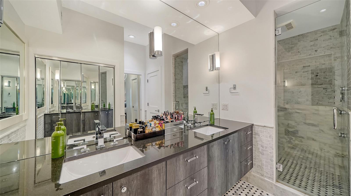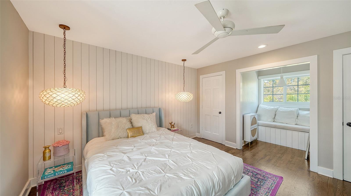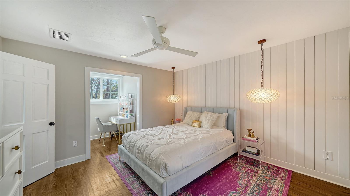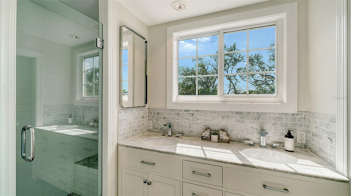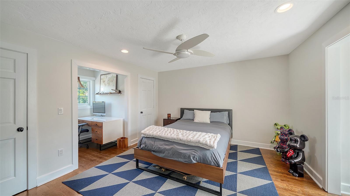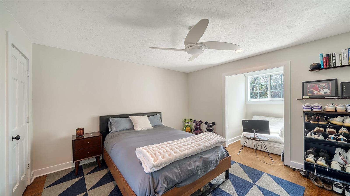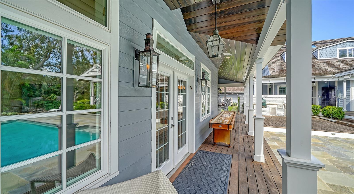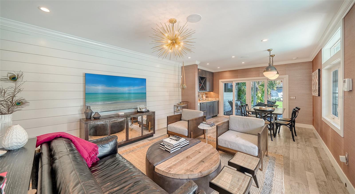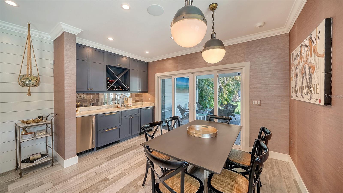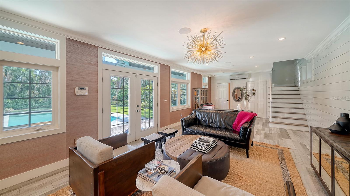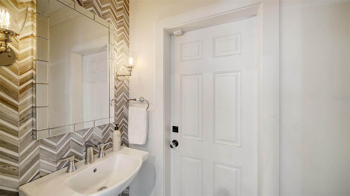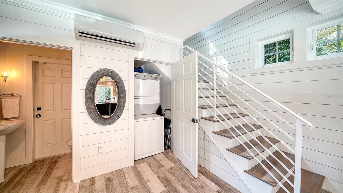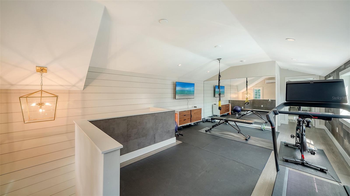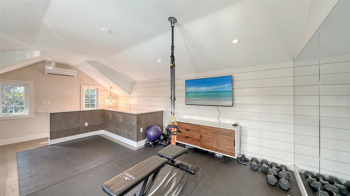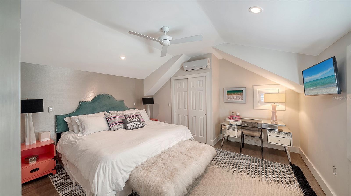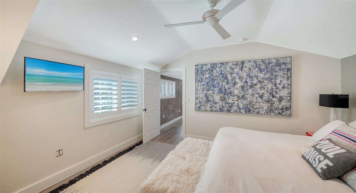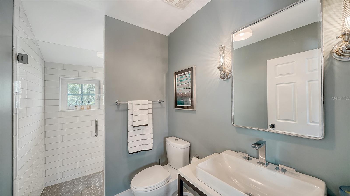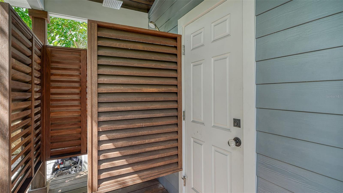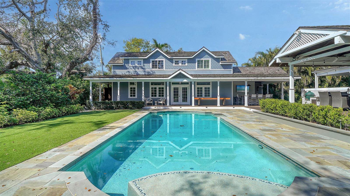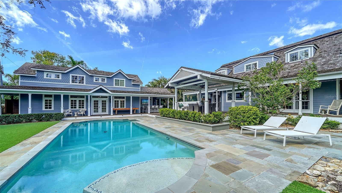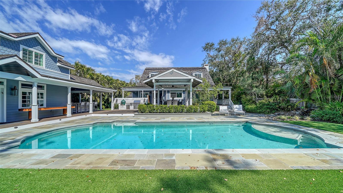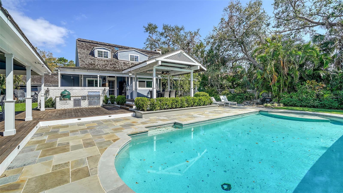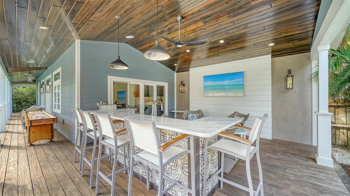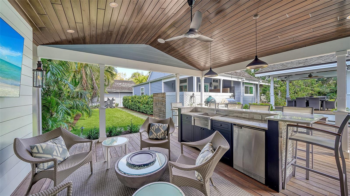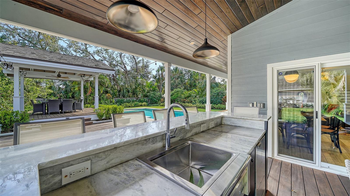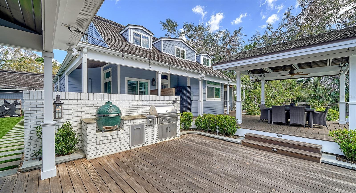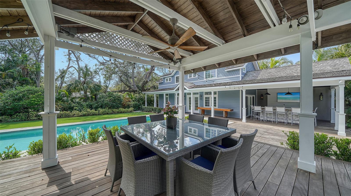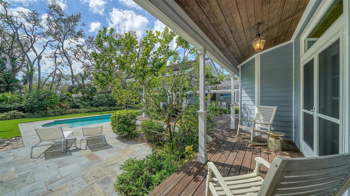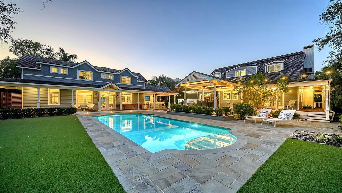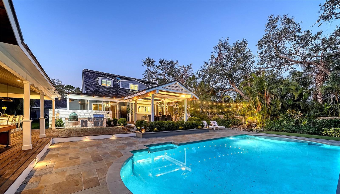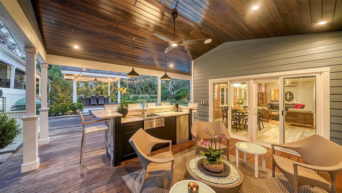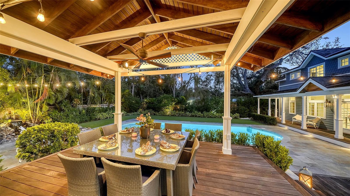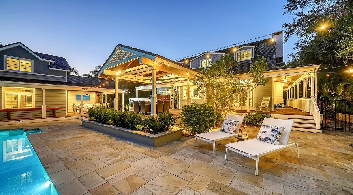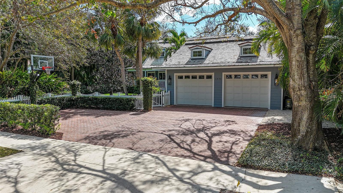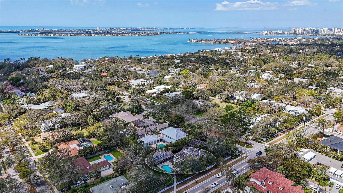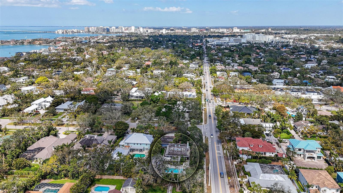$4,695,000 - 1774 Cherokee Drive, SARASOTA
- 4
- Bedrooms
- 5
- Baths
- 3,821
- SQ. Feet
- 0.46
- Acres
Welcome to this rarely available Cape Cod-style residence, a masterfully renovated home situated on an expansive 20,000 sq. ft. lot in Sarasota’s prestigious Cherokee Park. Perched 23 feet above sea level and nestled on a quiet extra wide tree-lined street with sidewalks in one of the area’s most coveted West of Trail neighborhoods in the top-rated Southside school district. This 4-bedroom, 3 full/2 half bathroom home blends timeless charm with luxurious, designer-curated updates. Combining durability and sophistication, the home boasts all impact windows and doors, new Hardy Board siding and cedar shake roof, and features high-end finishes throughout thoughtfully modernized by designer Chelsea Dunbar from Blu Interiors where every detail has been considered. The custom handcrafted, glass-inlaid, iron double front doors welcome you to the warm and inviting interior which showcases original wood flooring in the main home, Italian porcelain tile in the guest house, soaring 10-foot ceilings in the living room, and designer lighting from Arteriors, Eichholtz, and Kelly Wearstler. The heart of the home is the quartz-clad kitchen, outfitted with a Wolf natural gas range, KitchenAid French-door refrigerator, and ample pantry space—ideal for everyday living or entertaining. Anchored by a wood-burning fireplace, the main living and dining areas flow seamlessly to the outdoors, where a lush, low-maintenance Astroturf lawn, Pennsylvania bluestone slate patio, and expansive wrap-around Brazilian teak deck create the perfect setting for year-round enjoyment. The serene primary suite features three gorgeous custom-designed walk-in closets, and a spa-like bathroom with marble finishes, and a zero-entry shower with body sprays. Throughout the home, custom wallpaper by Phillip Jeffries, Scalamandré, and Élitis adds layers of sophistication and style. Additional thoughtful upgrades include: surround sound system, six climate zones, a security system, and three laundry areas. The property’s resort-style amenities continue with a large, 9' deep pool framed by classic Bevolo gas lanterns and an impressive luxury guest house built in 2016. This beautifully designed space includes an entertaining area with custom built-ins including full bar, dishwasher, refrigerator drawers and Scotsman icemaker, private guest suite,1.5 baths, outdoor teak shower, and gym. The fully equipped outdoor kitchen includes a natural gas Lynx grill, an extra-large Green Egg, generous quartzite prep counters, and covered gazebo —making it the perfect setting for al fresco dining and entertaining. Completing the fully fenced estate is an oversized 2.5-car detached garage, providing ample storage and convenience. No flood insurance is required, thanks to the home’s elevation at 23 feet above sea level. Take a short walk or golf cart ride to the highly desirable Southside Village—one of Sarasota’s most sought-after town centers known for its charming, walkable atmosphere and vibrant energy. This premier area blends historic charm with modern convenience. Enjoy tree-lined streets, a true sense of community, and close proximity to Morton’s Gourmet Market, boutique shops, sidewalk cafés, and top-rated local restaurants. Don’t miss this extraordinary opportunity to own a legacy property in one of Sarasota’s most beloved neighborhoods just minutes to world-renowned Siesta Key Beach, downtown Sarasota & cultural venues—this is Gulf Coast living at its best.
Essential Information
-
- MLS® #:
- A4654813
-
- Price:
- $4,695,000
-
- Bedrooms:
- 4
-
- Bathrooms:
- 5.00
-
- Full Baths:
- 3
-
- Half Baths:
- 2
-
- Square Footage:
- 3,821
-
- Acres:
- 0.46
-
- Year Built:
- 1982
-
- Type:
- Residential
-
- Sub-Type:
- Single Family Residence
-
- Style:
- Cape Cod
-
- Status:
- Active
Community Information
-
- Address:
- 1774 Cherokee Drive
-
- Area:
- Sarasota/Pinecraft
-
- Subdivision:
- CHEROKEE PARK
-
- City:
- SARASOTA
-
- County:
- Sarasota
-
- State:
- FL
-
- Zip Code:
- 34239
Amenities
-
- Parking:
- Electric Vehicle Charging Station(s), Garage Door Opener, Guest, Oversized
-
- # of Garages:
- 2
-
- Has Pool:
- Yes
Interior
-
- Interior Features:
- Built-in Features, Ceiling Fans(s), Crown Molding, Eat-in Kitchen, Primary Bedroom Main Floor, Solid Wood Cabinets, Split Bedroom, Stone Counters, Vaulted Ceiling(s), Walk-In Closet(s), Window Treatments
-
- Appliances:
- Bar Fridge, Built-In Oven, Convection Oven, Cooktop, Dishwasher, Disposal, Dryer, Gas Water Heater, Ice Maker, Range Hood, Refrigerator, Tankless Water Heater, Washer
-
- Heating:
- Electric
-
- Cooling:
- Central Air, Ductless, Zoned
-
- Fireplace:
- Yes
-
- Fireplaces:
- Living Room, Wood Burning
-
- # of Stories:
- 2
Exterior
-
- Exterior Features:
- French Doors, Lighting, Outdoor Kitchen, Outdoor Shower, Rain Gutters
-
- Lot Description:
- Corner Lot, Historic District, City Limits, Oversized Lot, Sidewalk
-
- Roof:
- Shake
-
- Foundation:
- Crawlspace
School Information
-
- Elementary:
- Southside Elementary
-
- Middle:
- Brookside Middle
-
- High:
- Sarasota High
Additional Information
-
- Days on Market:
- 35
-
- Zoning:
- RSF1
Listing Details
- Listing Office:
- Michael Saunders & Company
