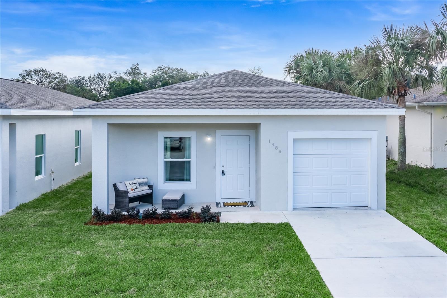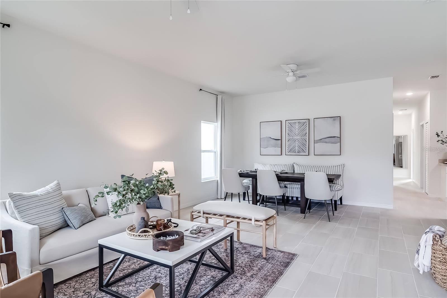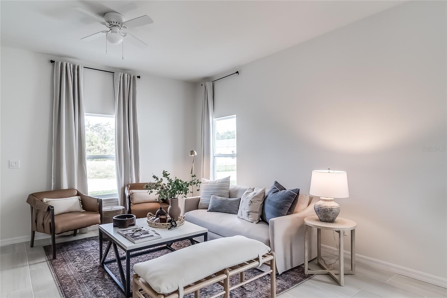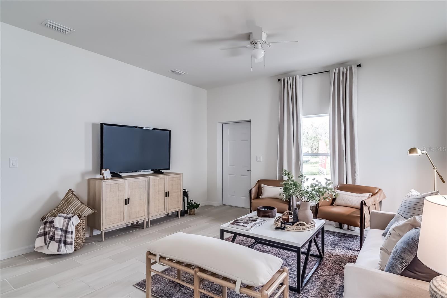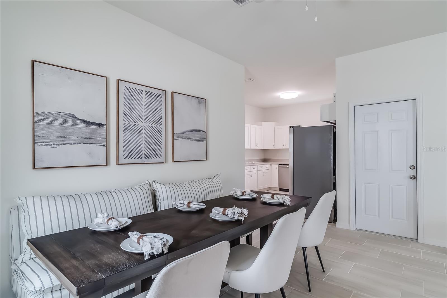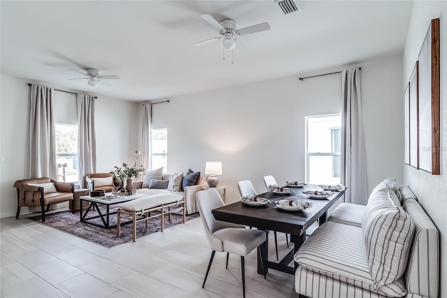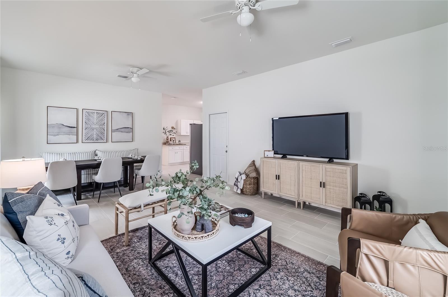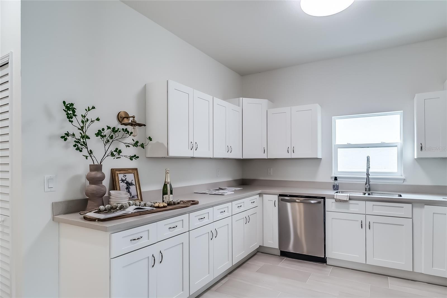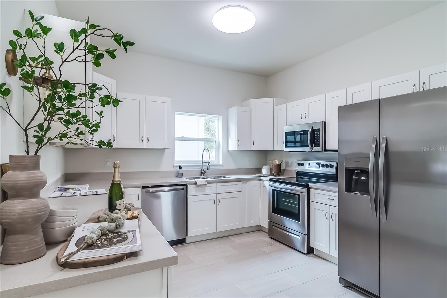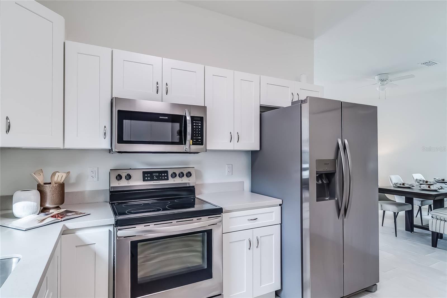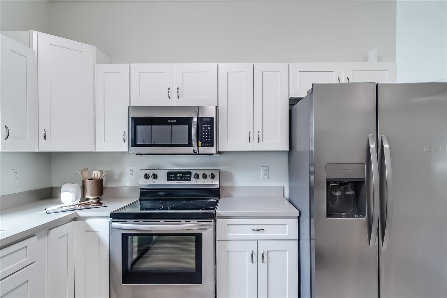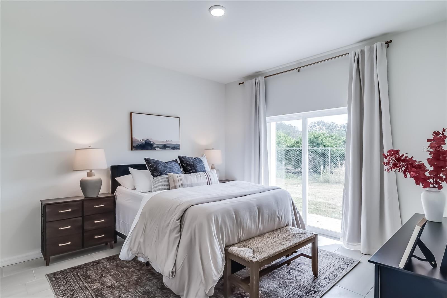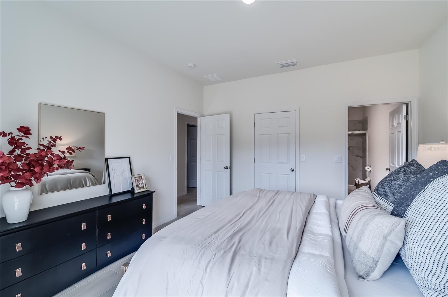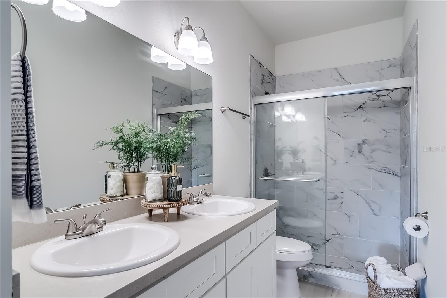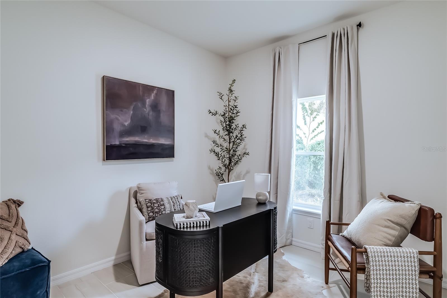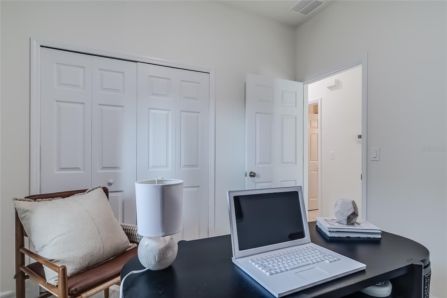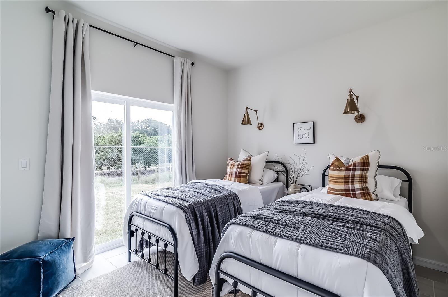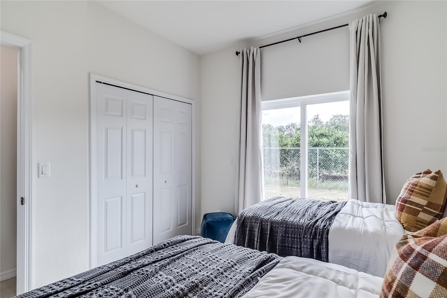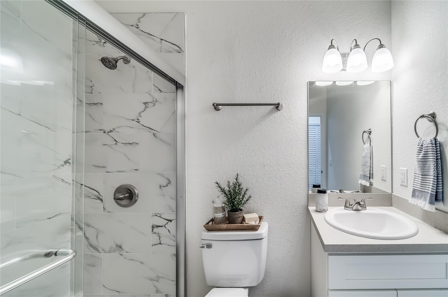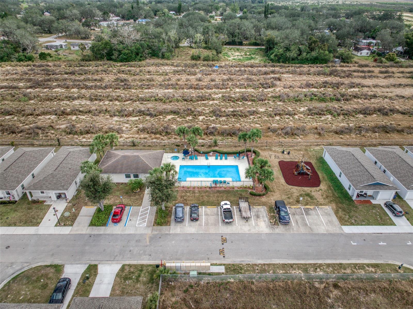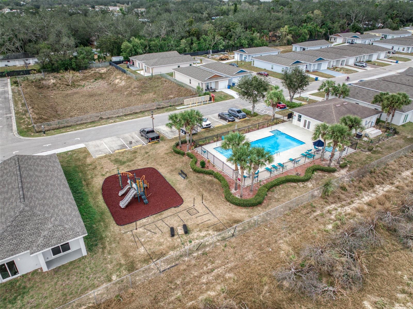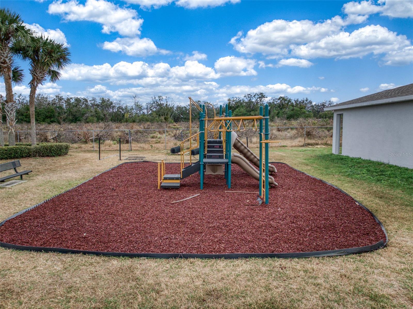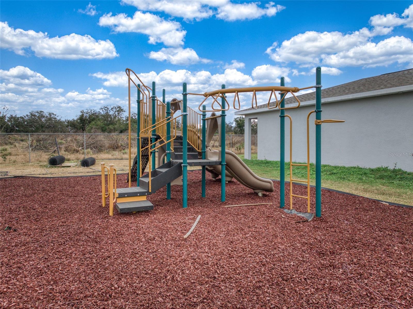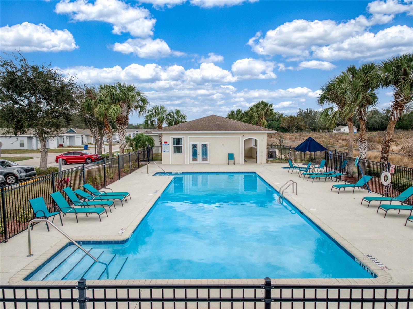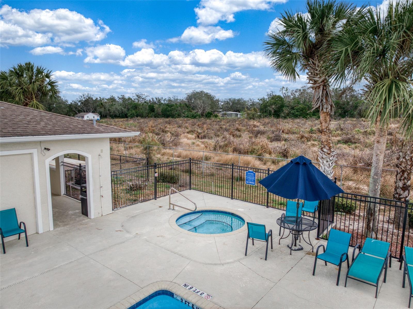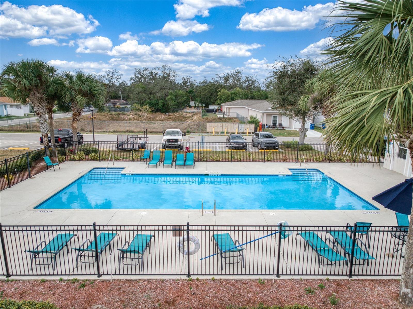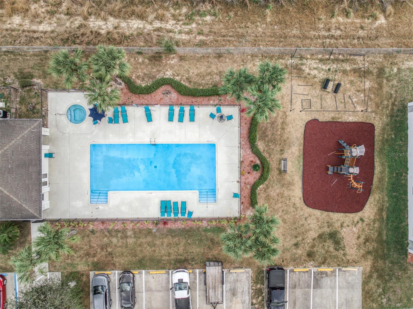$1,800 - 1302 Ebro Court, SEBRING
- 3
- Bedrooms
- 2
- Baths
- 1,330
- SQ. Feet
- 0.08
- Acres
One or more photo(s) has been virtually staged. NEW CONSTRUCTION CONCRETE BLOCK IN SEBRING FLORIDA. 3/2 WITH GARAGE IN A GATED COMMUNITY. Las Villas Homes is a gated community with a play area and recently refurbished swimming pool, spa, play area, dog park. Pets welcome. Tiled floor throughout, high 9.4 ft ceilings. Walk in closet and linen cupboard. This home benefits from a private driveway and garage, main sewer (not septic), recessed lighting, 4 x stainless steel appliances including a double-door fridge freezer, microwave, stove oven range and dishwasher. Washer and Dryer also included. Soft-close high quality kitchen cabinets, a large master bedroom with double sinks in bathroom and large walk in closets. and garage. Las Villas Homes is conveniently located in the quiet neighborhood near schools, Lake Jackson, close to grocery stores, restaurants, shopping and Advent Health/ Highlands Regional Hospital. It's also close to downtown city services, the police station and the Sebring International racetrack. Other outdoor amenities nearby include, fishing, watersports, golfing, sandy beaches. Sebring is centrally located approx. 1.5 hours south from Orlando, 1 hour from Lakeland and 1.5 hours Tampa. Florida Sun.
Essential Information
-
- MLS® #:
- A4653502
-
- Price:
- $1,800
-
- Bedrooms:
- 3
-
- Bathrooms:
- 2.00
-
- Full Baths:
- 2
-
- Square Footage:
- 1,330
-
- Acres:
- 0.08
-
- Year Built:
- 2023
-
- Type:
- Residential Lease
-
- Sub-Type:
- Single Family Residence
-
- Status:
- Pending
Community Information
-
- Address:
- 1302 Ebro Court
-
- Area:
- Sebring
-
- Subdivision:
- LAS VILLAS AT KENILWORTH
-
- City:
- SEBRING
-
- County:
- Highlands
-
- State:
- FL
-
- Zip Code:
- 33870
Amenities
-
- Amenities:
- Gated, Maintenance, Park, Playground, Pool, Spa/Hot Tub
-
- Parking:
- Garage Door Opener
-
- # of Garages:
- 1
Interior
-
- Interior Features:
- Ceiling Fans(s), Eat-in Kitchen, High Ceilings, Kitchen/Family Room Combo, Open Floorplan, Primary Bedroom Main Floor, Thermostat, Walk-In Closet(s)
-
- Appliances:
- Dishwasher, Dryer, Freezer, Ice Maker, Microwave, Range, Refrigerator, Washer
-
- Heating:
- Central
-
- Cooling:
- Central Air
Exterior
-
- Lot Description:
- Private, Sidewalk, Paved
Additional Information
-
- Days on Market:
- 34
Listing Details
- Listing Office:
- Bhhs Ewm Realty
