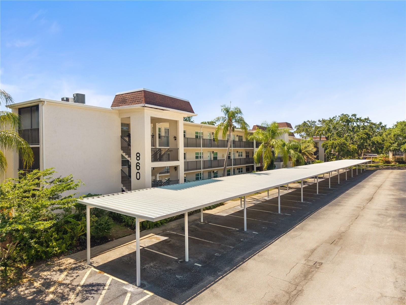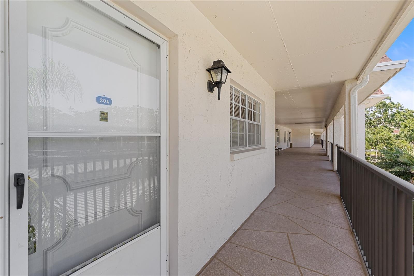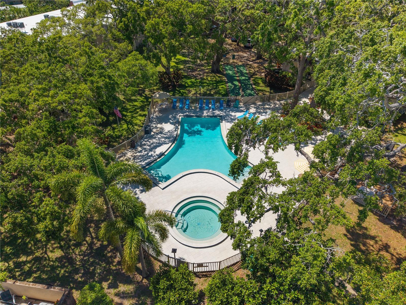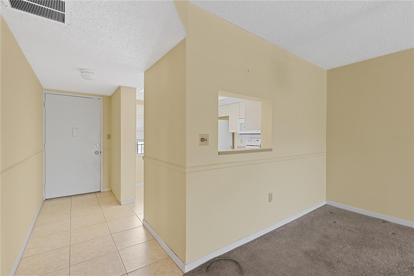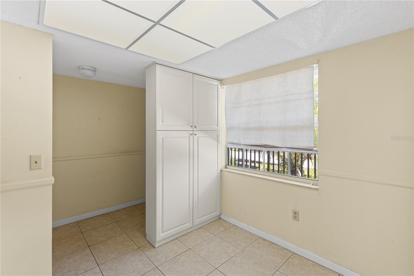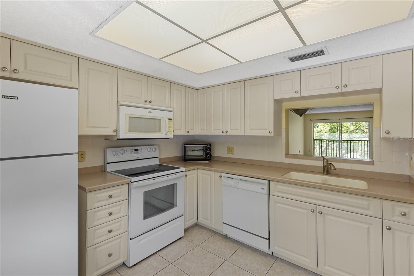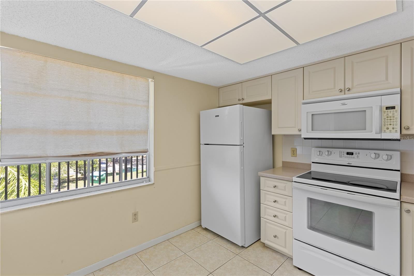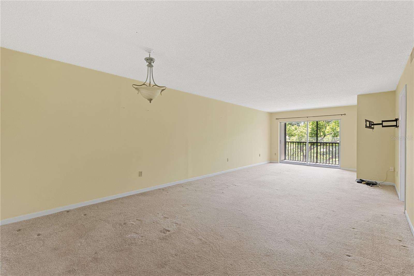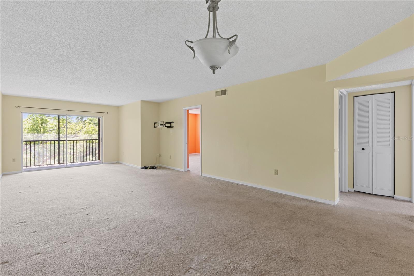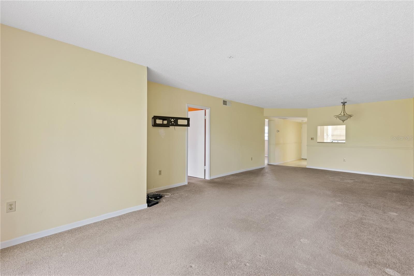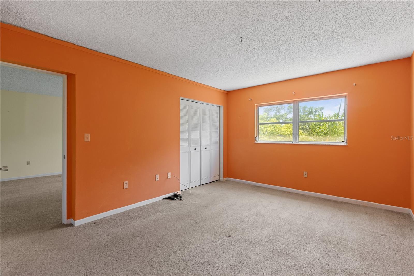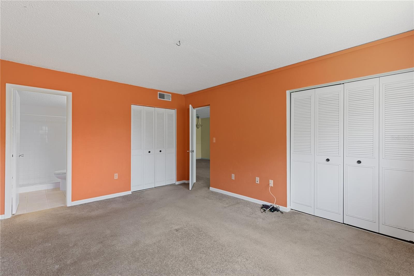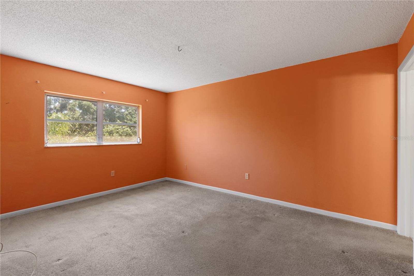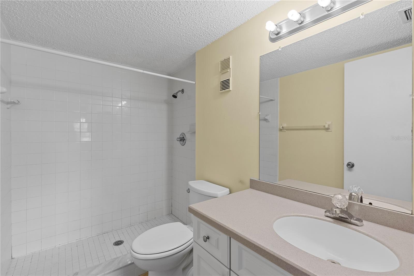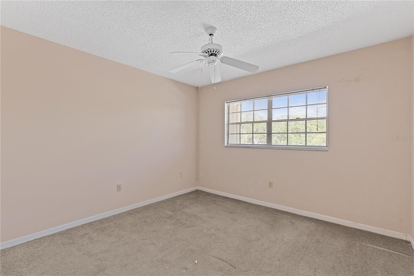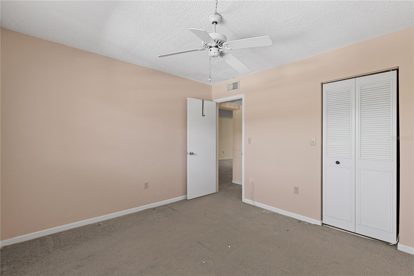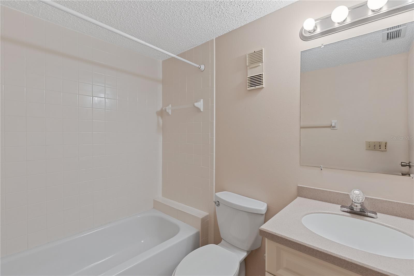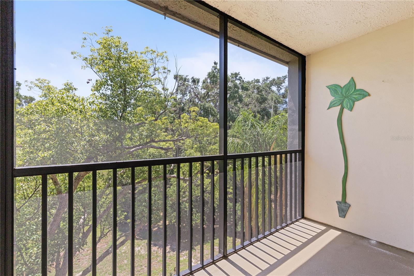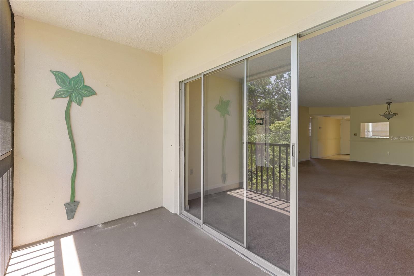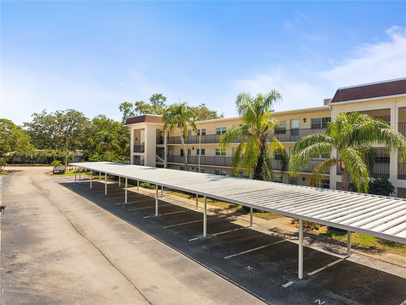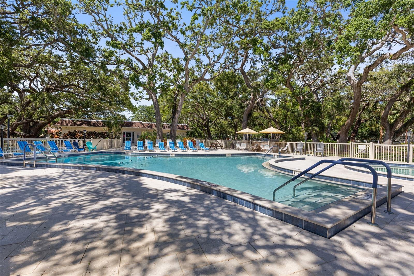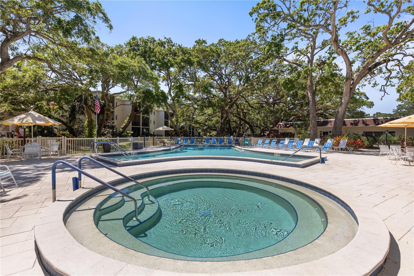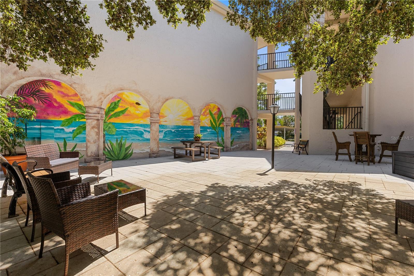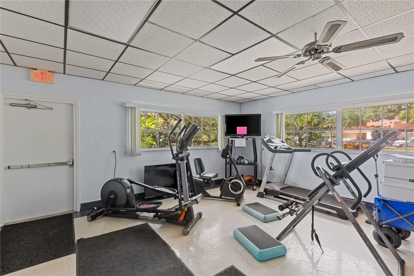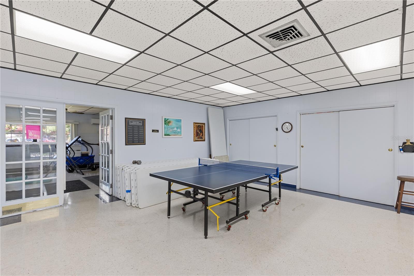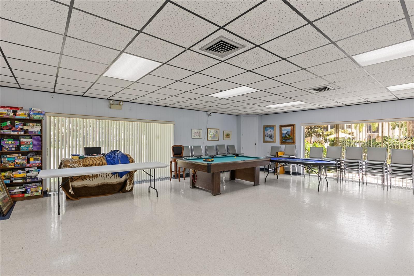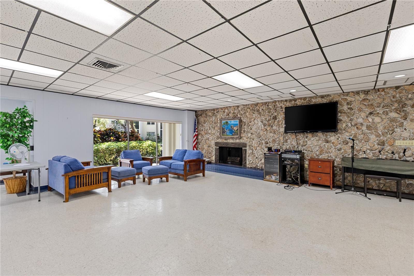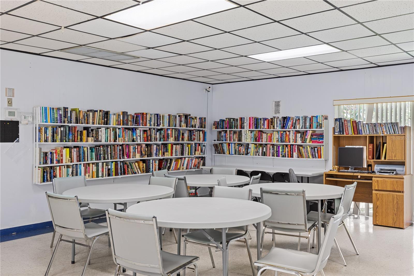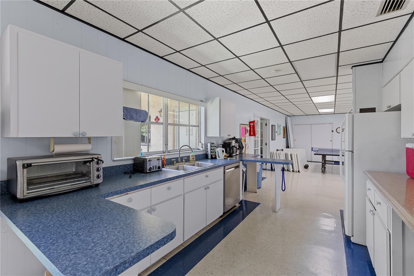$159,900 - 860 Virginia Street 304, DUNEDIN
- 2
- Bedrooms
- 2
- Baths
- 1,044
- SQ. Feet
- 1.5
- Acres
Discover the perfect blend of convenience and charm in this beautifully maintained 2-bedroom, 2-bath condo in the desirable Patrician Oaks community! The covered assigned parking space (L) is the closest to the elevator making access from your vehicle to the elevator as convenient as possible. Located on the 3rd floor, this unit, gives you maximum privacy as you enjoy your morning coffee on the screened in rear lanai. The open floor plan allows for a seamless flow between the living room, dining area, and kitchen, perfect for entertaining family and friends. This condo has been graciously cared for, offering a bright and inviting living space ready for its next owner. The tranquil views of the landscaped grounds and manicured gardens makes Patrician Oaks the perfect spot to unwind after a long day. The location of this property cannot get any better. Within just a few minutes, you can walk to downtown Dunedin and experience the vibrant atmosphere. Stroll to quaint shops, top-rated restaurants, breweries, waterfront parks, and the famous Pinellas Trail. Patrician Oaks is a 55+ community featuring a heated pool, clubhouse, lush tropical landscaping and a variety of additional amentities. Schedule your private showing today !
Essential Information
-
- MLS® #:
- A4652787
-
- Price:
- $159,900
-
- Bedrooms:
- 2
-
- Bathrooms:
- 2.00
-
- Full Baths:
- 2
-
- Square Footage:
- 1,044
-
- Acres:
- 1.50
-
- Year Built:
- 1976
-
- Type:
- Residential
-
- Sub-Type:
- Condominium
-
- Status:
- Active
Community Information
-
- Address:
- 860 Virginia Street 304
-
- Area:
- Dunedin
-
- Subdivision:
- PATRICIAN OAKS
-
- City:
- DUNEDIN
-
- County:
- Pinellas
-
- State:
- FL
-
- Zip Code:
- 34698
Interior
-
- Interior Features:
- Ceiling Fans(s), Eat-in Kitchen, Elevator, Living Room/Dining Room Combo, Primary Bedroom Main Floor, Solid Surface Counters, Thermostat
-
- Appliances:
- Dishwasher, Disposal, Electric Water Heater, Microwave, Range, Refrigerator
-
- Heating:
- Central, Electric
-
- Cooling:
- Central Air
-
- # of Stories:
- 3
Exterior
-
- Exterior Features:
- Balcony, Private Mailbox, Sidewalk, Sliding Doors
-
- Roof:
- Shingle
-
- Foundation:
- Slab
Additional Information
-
- Days on Market:
- 41
Listing Details
- Listing Office:
- Exp Realty Llc
