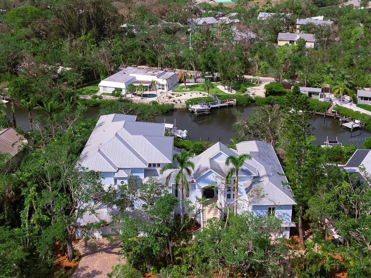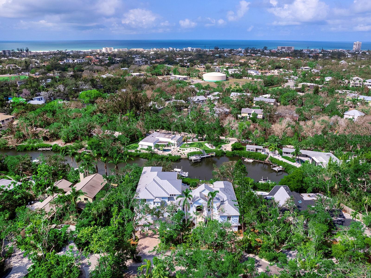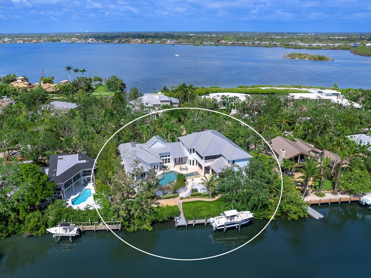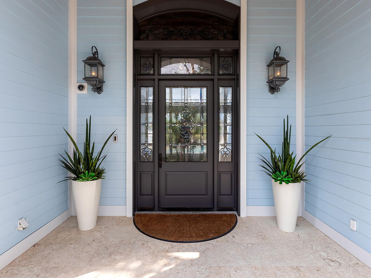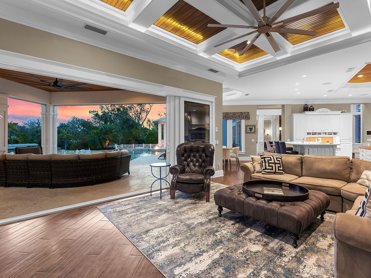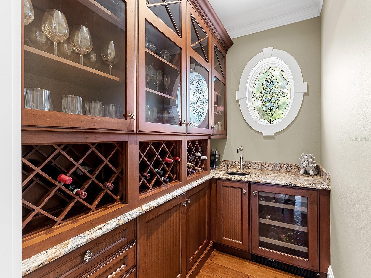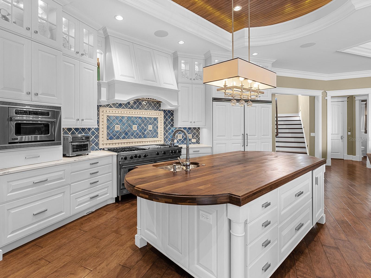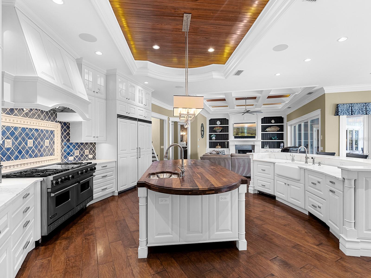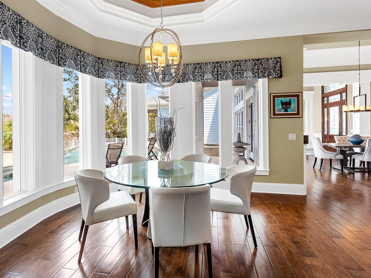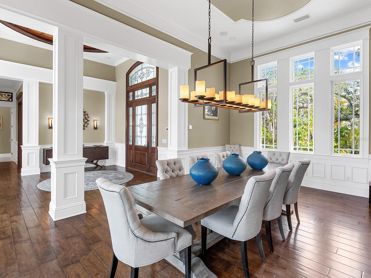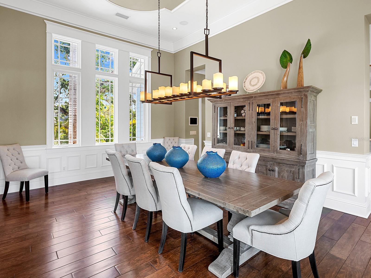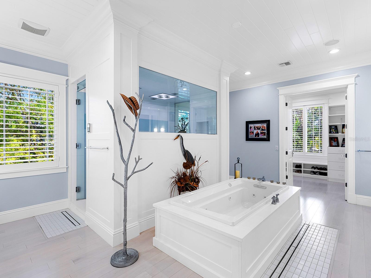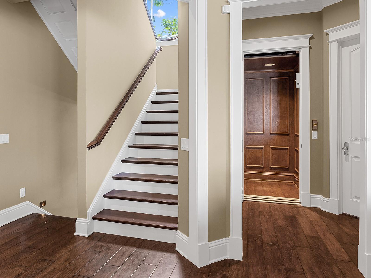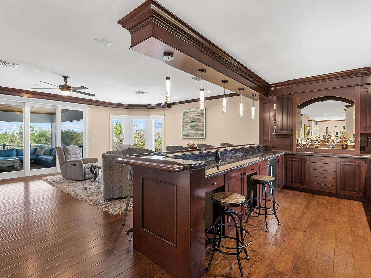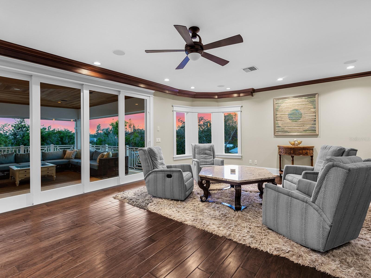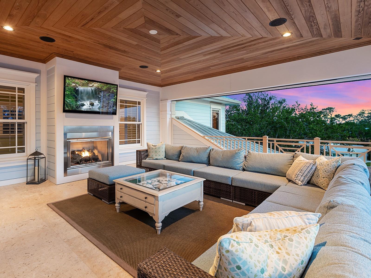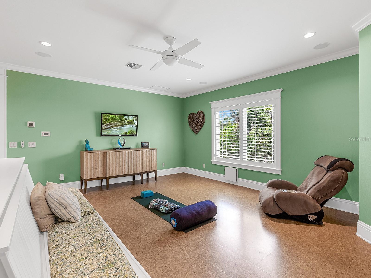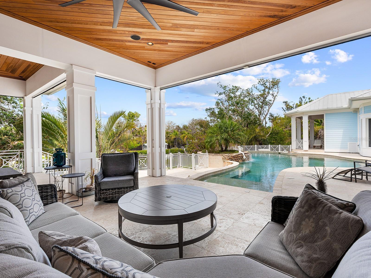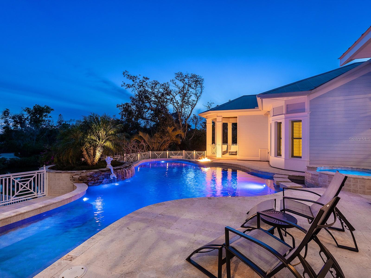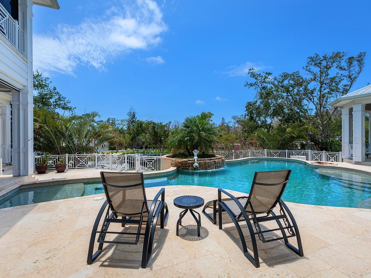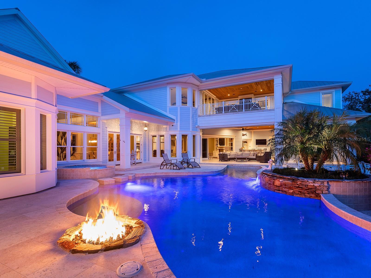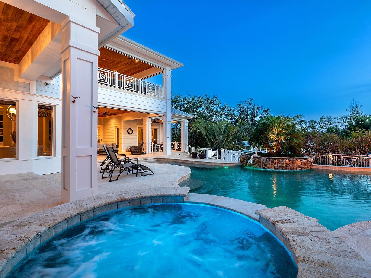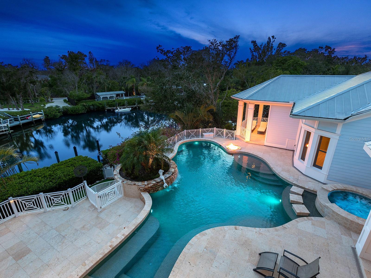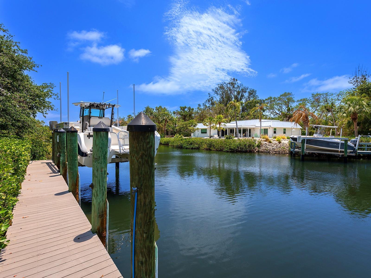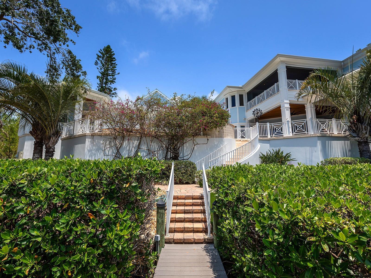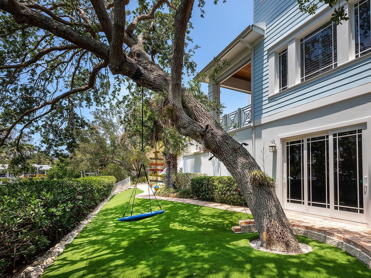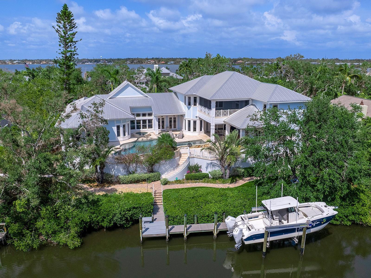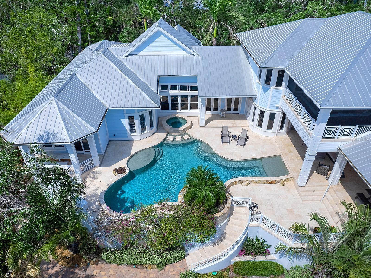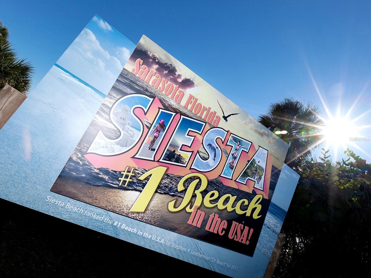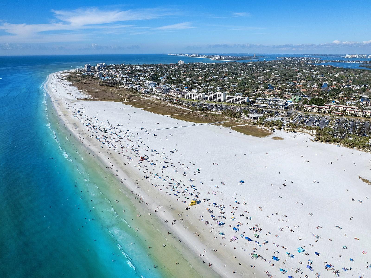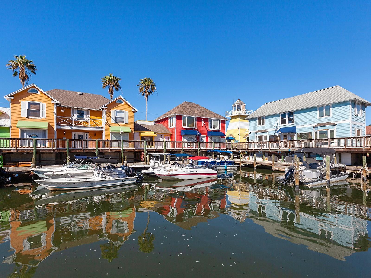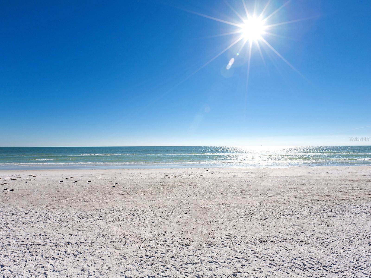$6,400,000 - 5132 Jungle Plum Road, SARASOTA
- 5
- Bedrooms
- 7
- Baths
- 6,928
- SQ. Feet
- 0.52
- Acres
Positioned along a deepwater canal in the private, tree-lined enclave of Hidden Harbor on Siesta Key, this remarkable estate captures the essence of timeless coastal architecture and elevated Florida living. With a design that transcends trends and nearly 7,000 square feet of thoughtfully curated interiors, the home embodies a sense of enduring sophistication, where natural materials, warm textures and elegant proportions create an atmosphere that is refined and welcoming. Just over a mile from the world-renowned sands of Siesta Key Beach, this is a home that celebrates the best of Sarasota’s lifestyle, a water connection, a celebration of indoor-outdoor living and architectural details that convey quiet luxury. Set on more than half an acre with 135 feet of water frontage, the residence opens with a stunning walnut-domed foyer, where soaring ceilings and floor-to-ceiling windows flood the space with light. Rich finishes—including Birdseye maple, tongue-and-groove cypress tray ceilings, and handcrafted millwork—are woven throughout the home, delivering a consistent sense of quality and character. The kitchen is a dream for chefs and entertainers alike, appointed with quartz countertops, a large center island, professional-grade appliances, a built-in espresso machine, and a walk-in butler’s pantry that seamlessly connects to formal and casual living areas. The owner’s suite is a private retreat, complete with a sitting room, dual walk-in closets, a spa-style bath with steam shower and a peaceful balcony overlooking the water. Each of the four guest suites offers its own en-suite bathroom and generous closet space, with three featuring walk-in closets and one boasting a built-in wall closet, ensuring privacy and comfort. Whether you need a quiet office, a vibrant game room or a cozy retreat, the bonus room, game room and loft offer the flexibility to suit your lifestyle. True to its coastal character, the home opens fully to expansive covered terraces designed for year-round enjoyment. Retractable screens, a wood-paneled ceiling, integrated fans, and ambient lighting create an outdoor living room atmosphere, complete with a fireplace and a full summer kitchen with built-in grill and bar seating. Beyond, the resort-style pool and raised spa are surrounded by tropical landscaping and natural stone decking, with multiple lounge areas designed for sun and shade. A custom fire pit anchors the space, offering a cozy, elegant setting for evening gatherings with water views. Water enthusiasts will appreciate the boat dock, built to accommodate a large vessel, complete with a boat lift. With quick access to the Intracoastal Waterway, the location is as functional as it is beautiful. Below, the expansive under-building garage offers room for more than 10 vehicles across five bays, plus a workshop, EV charging station and golf cart storage. A brand new whole-house generator was installed in June of 2025, creating peace of mind. Set on a quiet cul-de-sac just minutes from Sarasota’s best beaches, shopping, dining and cultural destinations, this rare offering is a seamless blend of timeless design, superior craftsmanship and the relaxed elegance of coastal Florida living.
Essential Information
-
- MLS® #:
- A4651663
-
- Price:
- $6,400,000
-
- Bedrooms:
- 5
-
- Bathrooms:
- 7.00
-
- Full Baths:
- 5
-
- Half Baths:
- 2
-
- Square Footage:
- 6,928
-
- Acres:
- 0.52
-
- Year Built:
- 2008
-
- Type:
- Residential
-
- Sub-Type:
- Single Family Residence
-
- Style:
- Custom, Key West
-
- Status:
- Active
Community Information
-
- Address:
- 5132 Jungle Plum Road
-
- Area:
- Sarasota/Crescent Beach/Siesta Key
-
- Subdivision:
- HIDDEN HARBOR
-
- City:
- SARASOTA
-
- County:
- Sarasota
-
- State:
- FL
-
- Zip Code:
- 34242
Amenities
-
- Parking:
- Driveway, Electric Vehicle Charging Station(s), Garage Door Opener, Golf Cart Parking, Ground Level, Guest, Off Street, Oversized, Garage, Basement, Workshop in Garage
-
- # of Garages:
- 10
-
- View:
- Pool, Water
-
- Is Waterfront:
- Yes
-
- Waterfront:
- Canal - Saltwater
-
- Has Pool:
- Yes
Interior
-
- Interior Features:
- Built-in Features, Ceiling Fans(s), Central Vaccum, Coffered Ceiling(s), Crown Molding, Eat-in Kitchen, Elevator, High Ceilings, Kitchen/Family Room Combo, Open Floorplan, Primary Bedroom Main Floor, Solid Wood Cabinets, Split Bedroom, Stone Counters, Thermostat, Tray Ceiling(s), Walk-In Closet(s), Wet Bar, Window Treatments
-
- Appliances:
- Bar Fridge, Built-In Oven, Convection Oven, Dishwasher, Disposal, Dryer, Electric Water Heater, Freezer, Ice Maker, Microwave, Range, Range Hood, Refrigerator, Washer, Water Softener, Wine Refrigerator
-
- Heating:
- Central, Electric, Zoned
-
- Cooling:
- Central Air, Zoned
-
- Fireplace:
- Yes
-
- Fireplaces:
- Family Room, Gas, Outside
-
- # of Stories:
- 3
Exterior
-
- Exterior Features:
- Balcony, French Doors, Lighting, Outdoor Grill, Outdoor Kitchen, Private Mailbox, Rain Gutters, Sliding Doors, Sprinkler Metered
-
- Lot Description:
- Flood Insurance Required, FloodZone, In County, Landscaped, Street Dead-End, Paved
-
- Roof:
- Metal
-
- Foundation:
- Slab
School Information
-
- Elementary:
- Phillippi Shores Elementary
-
- Middle:
- Brookside Middle
-
- High:
- Sarasota High
Additional Information
-
- Days on Market:
- 268
-
- Zoning:
- RE2
Listing Details
- Listing Office:
- Douglas Elliman
