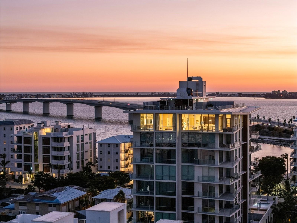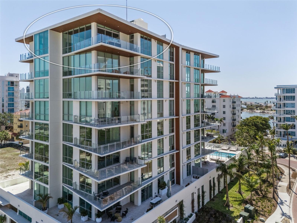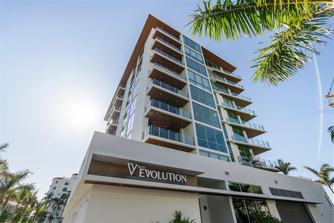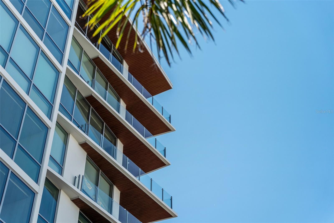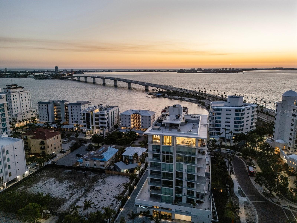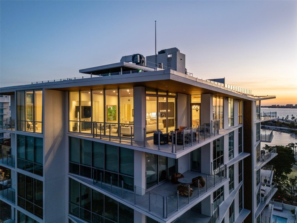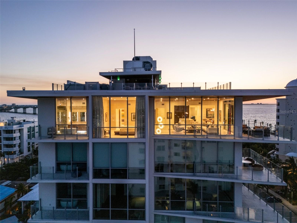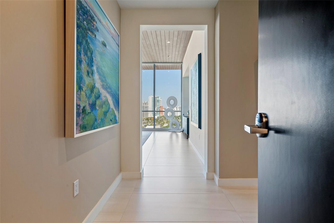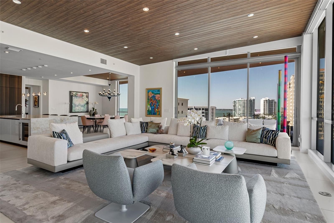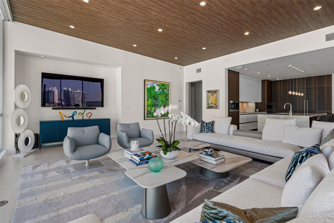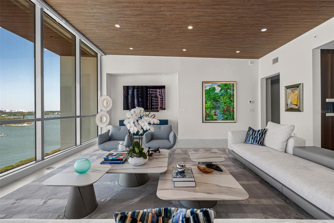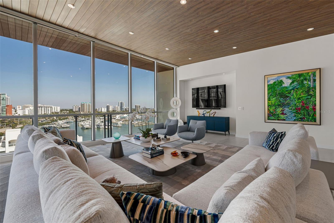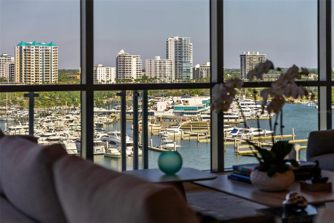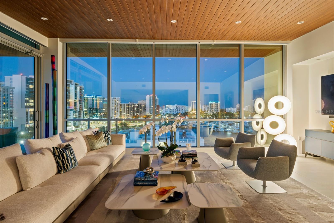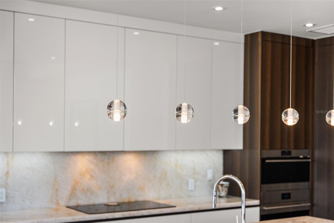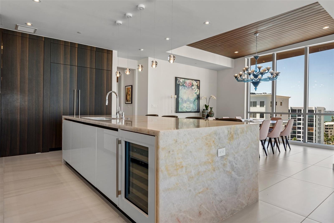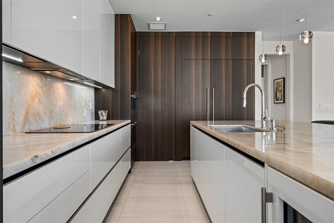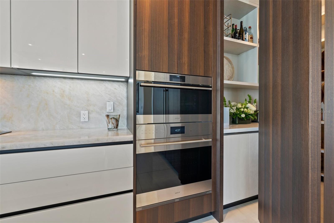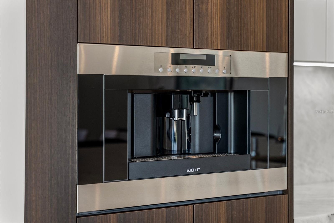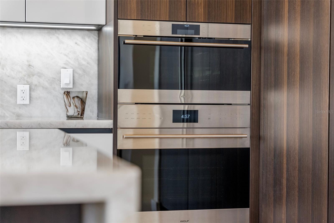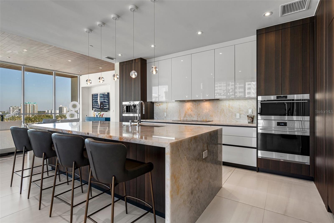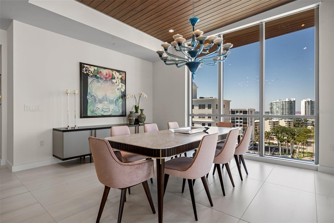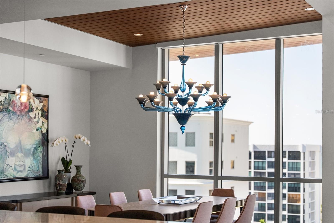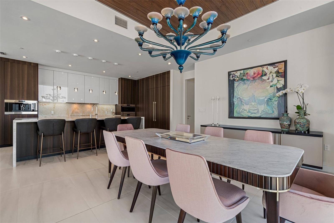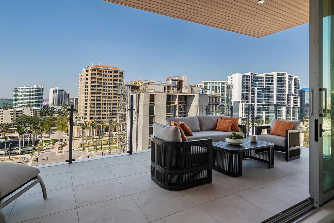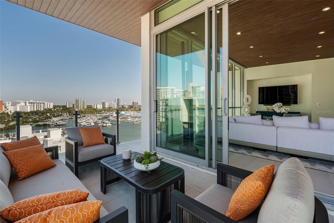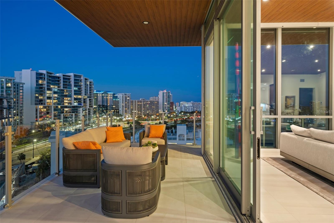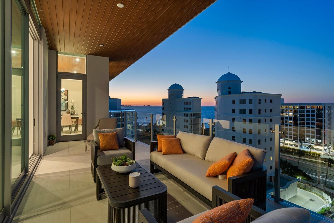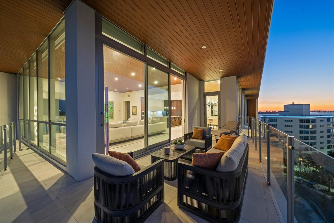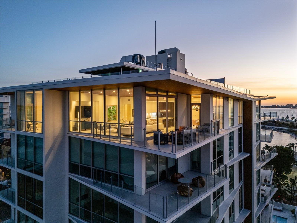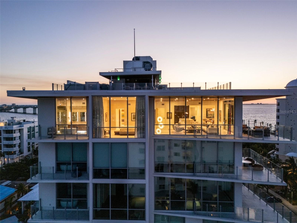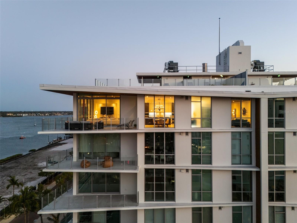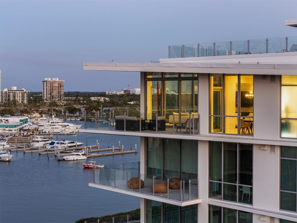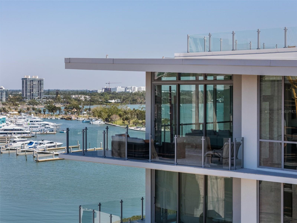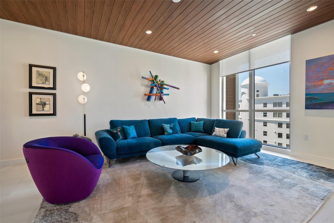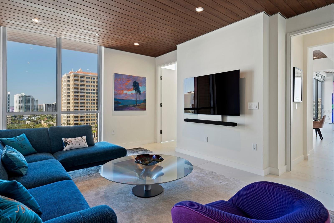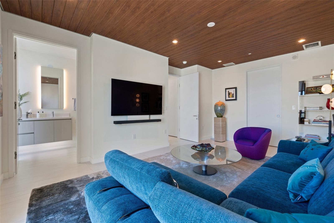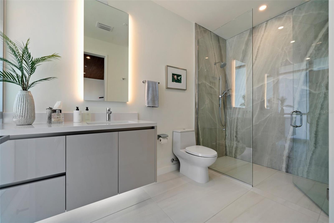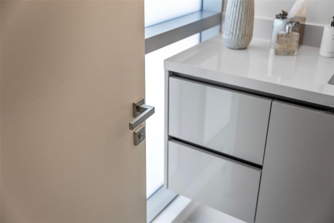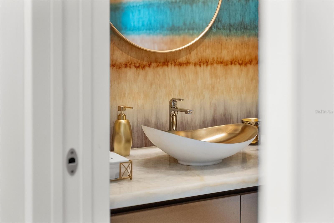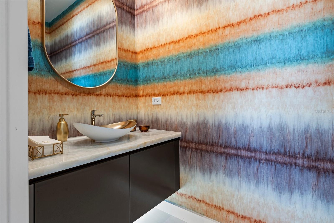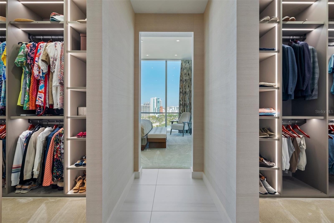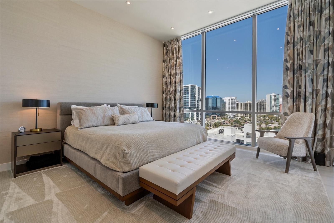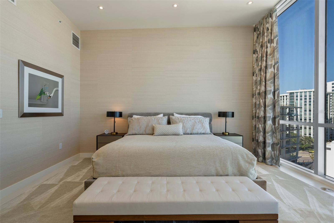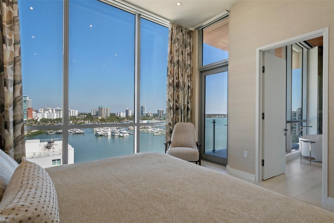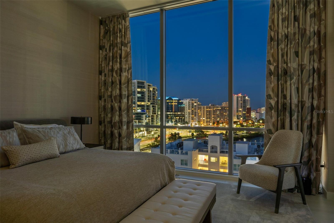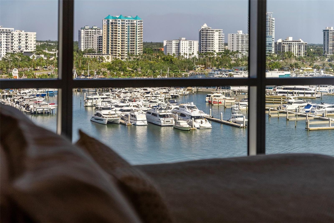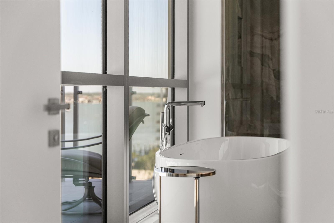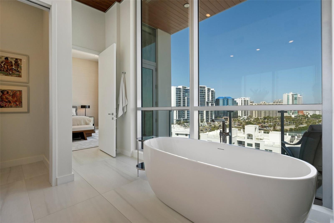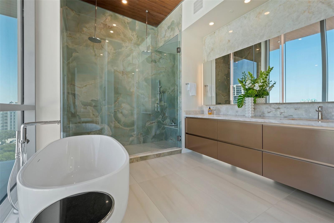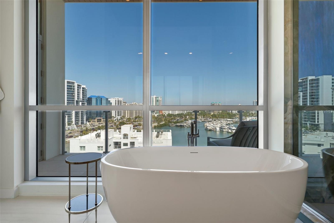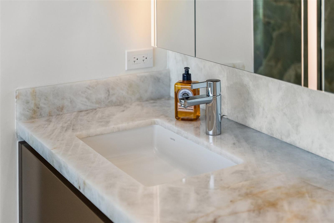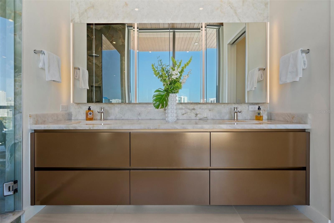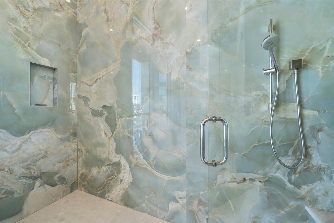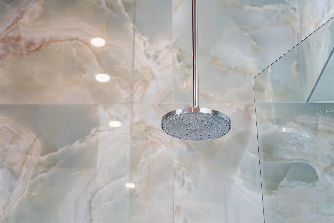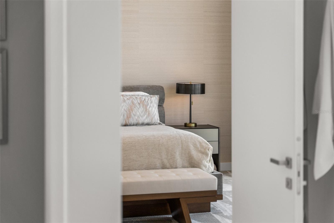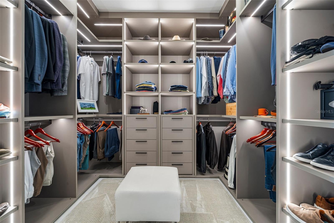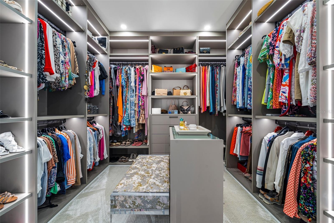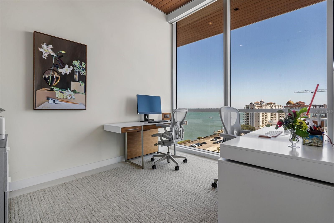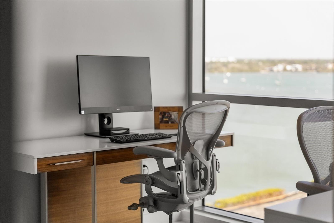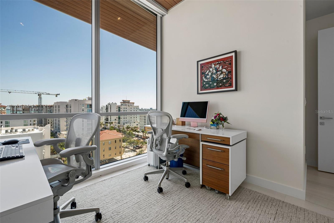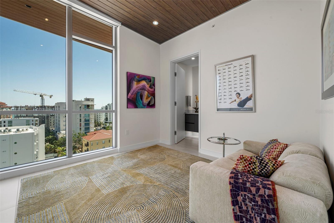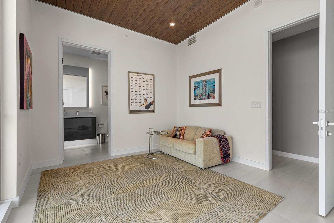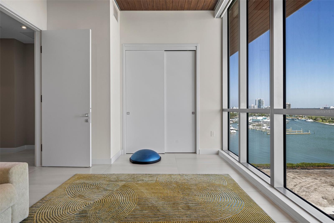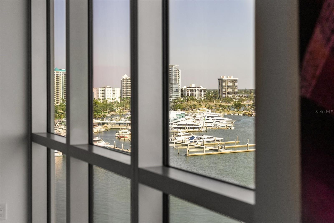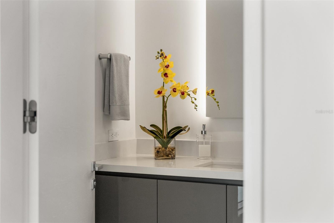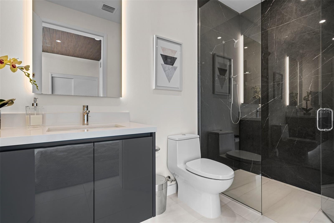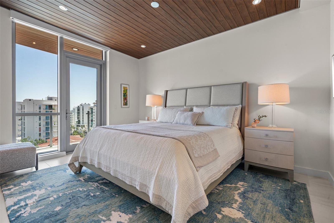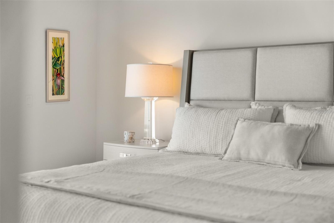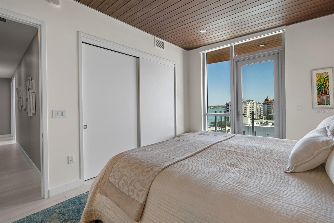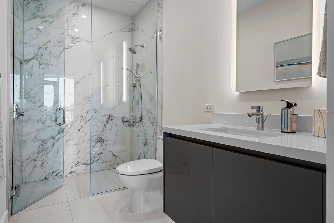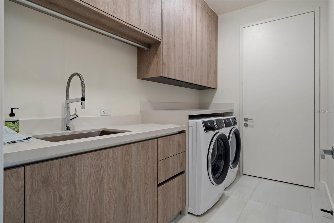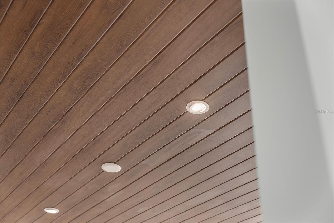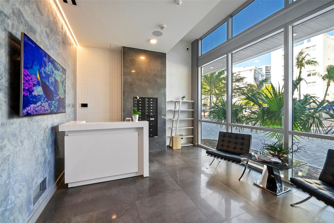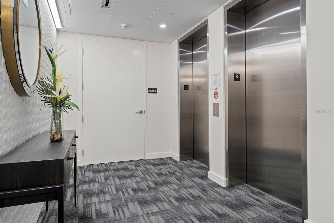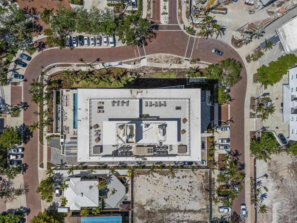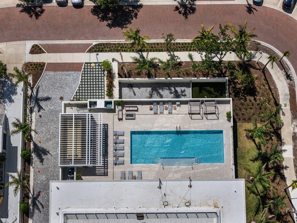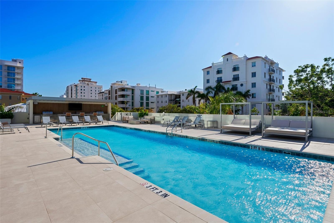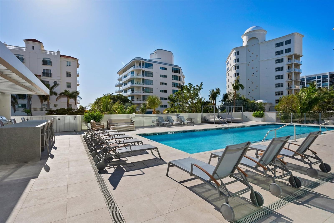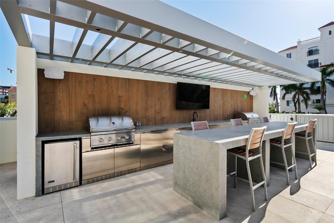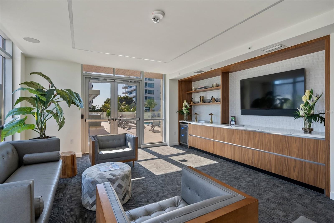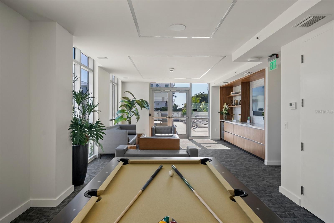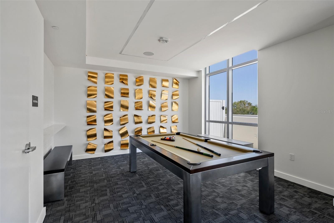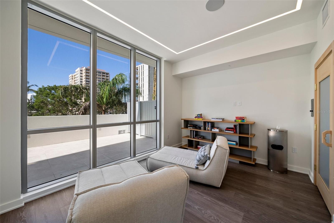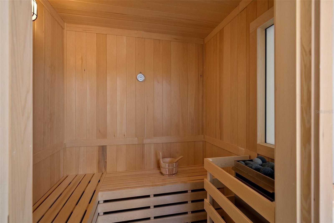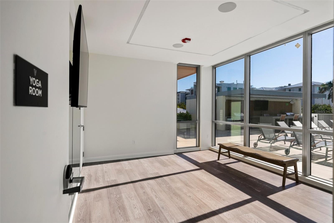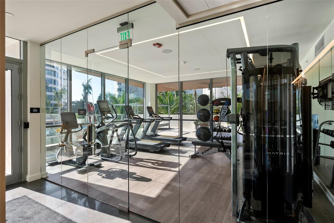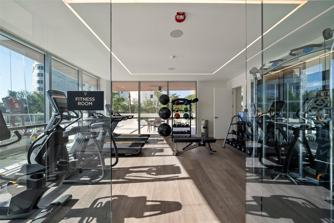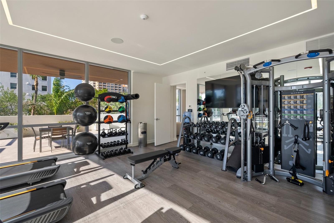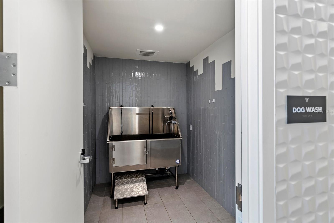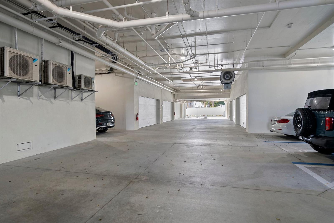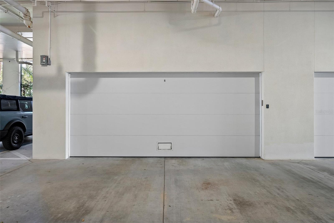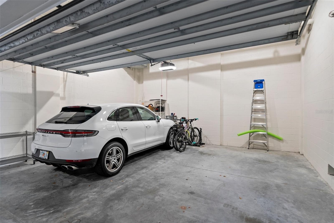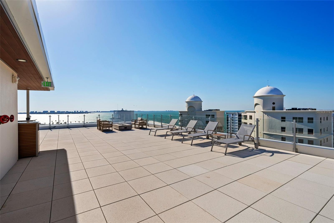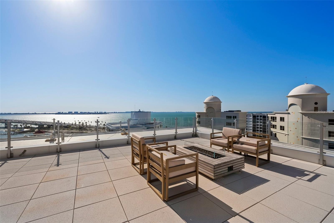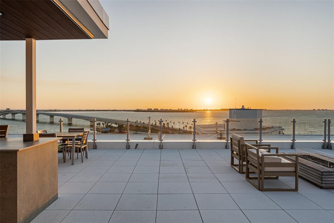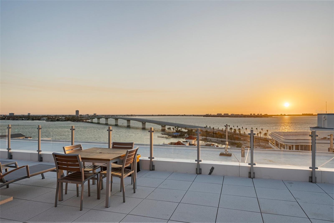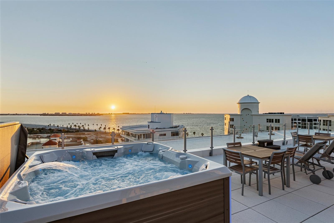$5,995,000 - 111 Golden Gate Point 802ph, SARASOTA
- 4
- Bedrooms
- 5
- Baths
- 3,527
- SQ. Feet
- 2024
- Year Built
Now offered at $5,995,000—over $1,250,000 below what the sellers have into it—this UNMATCHED VALUE penthouse at The Evolution is downtown Sarasota’s most exclusive high-rise opportunity - and is just steps away from dining and downtown living. Experience the pinnacle of WATERFRONT LUXURY in DOWNTOWN SARASOTA’s largest and most exclusive penthouse residence—at THE EVOLUTION, a boutique community designed by architect MARK SULTANA, DSDG. This one-of-a-kind, TOP-FLOOR PENTHOUSE spans 3,527 SQ FT of interior living plus 562 SQ FT of wraparound TERRACE SPACE across THREE generous balconies for endless possibilities of indoor/ outdoor living. Offering FOUR BEDROOMS plus a DEN and 4.5 BATHS, this residence provides the comfort of a single family home with the elegance of HIGH-RISE LIVING. Sweeping NORTH, EAST, and SOUTH WATER VIEWS showcase SARASOTA BAY, the GULF, MARINA, and the CITY SKYLINE. FLOOR-TO-CEILING WINDOWS fill the home with natural light and allow year-round coastal breezes, and designer LUTRON ELECTRONIC SHADES grace each window, allowing privacy with ease. Interior features include ONYX QUARTZ COUNTERTOPS, PORCELAIN TILE SLABS, oversized PORCELAIN FLOORING, DESIGNER LIGHT FIXTURES, and CUSTOM EUROPEAN CABINETRY in the kitchen, baths, and closets. The PRIMARY SUITE features SILK WALLPAPER, and a SPA-INSPIRED BATH with dual sinks, a freestanding soaking tub, and onyx quartz and porcelain slab finishes. The CHEF’S KITCHEN includes WOLF APPLIANCES, sub-zero fridge-freezer with filtered water feature, induction cooktop, steam over, built-in coffee station, a wine refrigerator, and a HIDDEN WALK-IN PANTRY. Imported european fixtures complete the space. Enjoy THREE WRAPAROUND TERRACES for ALFRESCO DINING, YOGA, or SUNSET COCKTAILS. The unit includes a DEEDED PRIVATE TWO-CAR GARAGE and is MOVE-IN READY with every upgrade imaginable. Community amenities at THE EVOLUTION include a POOL WITH OUTDOOR KITCHEN, FITNESS CENTER, YOGA ROOM, SAUNA, CLUB ROOM, and a ROOFTOP TERRACE with PANORAMIC VIEWS, OUTDOOR LOUNGE, SPA, and FIREPLACE. With only 20 RESIDENCES, this is a rare opportunity to own one of Sarasota’s most exclusive penthouses. Schedule you private tour today and experience the ultimate in penthouse living.
Essential Information
-
- MLS® #:
- A4649700
-
- Price:
- $5,995,000
-
- Bedrooms:
- 4
-
- Bathrooms:
- 5.00
-
- Full Baths:
- 4
-
- Half Baths:
- 1
-
- Square Footage:
- 3,527
-
- Acres:
- 0.00
-
- Year Built:
- 2024
-
- Type:
- Residential
-
- Sub-Type:
- Condominium
-
- Style:
- Contemporary, Custom
-
- Status:
- Active
Community Information
-
- Address:
- 111 Golden Gate Point 802ph
-
- Area:
- Sarasota
-
- Subdivision:
- EVOLUTION
-
- City:
- SARASOTA
-
- County:
- Sarasota
-
- State:
- FL
-
- Zip Code:
- 34236
Amenities
-
- Amenities:
- Clubhouse, Elevator(s), Fitness Center, Lobby Key Required, Maintenance, Other, Pool, Sauna, Security, Spa/Hot Tub, Storage
-
- Parking:
- Assigned, Deeded, Electric Vehicle Charging Station(s), Garage Door Opener, Ground Level, Guest, On Street, Reserved, Basement
-
- # of Garages:
- 2
-
- View:
- City, Water
Interior
-
- Interior Features:
- High Ceilings, Living Room/Dining Room Combo, Open Floorplan, Primary Bedroom Main Floor, Solid Wood Cabinets, Stone Counters, Thermostat, Walk-In Closet(s), Window Treatments
-
- Appliances:
- Built-In Oven, Convection Oven, Cooktop, Dishwasher, Disposal, Dryer, Range Hood, Refrigerator, Washer, Water Filtration System, Wine Refrigerator
-
- Heating:
- Central, Electric, Heat Pump
-
- Cooling:
- Central Air, Humidity Control, Zoned
-
- # of Stories:
- 8
Exterior
-
- Exterior Features:
- Balcony, Dog Run, Gray Water System, Lighting, Outdoor Grill, Outdoor Kitchen, Outdoor Shower, Private Mailbox, Sidewalk, Sliding Doors, Storage
-
- Lot Description:
- Corner Lot, FloodZone, City Limits, In County, Near Marina, Near Public Transit, Sidewalk, Paved
-
- Roof:
- Concrete, Membrane
-
- Foundation:
- Slab, Stilt/On Piling
School Information
-
- Elementary:
- Southside Elementary
-
- Middle:
- Booker Middle
-
- High:
- Sarasota High
Additional Information
-
- Days on Market:
- 123
-
- Zoning:
- RMF5
Listing Details
- Listing Office:
- Michael Saunders & Company
