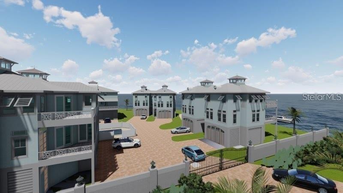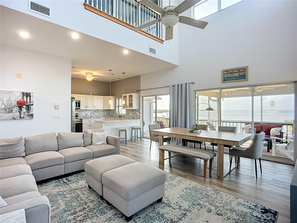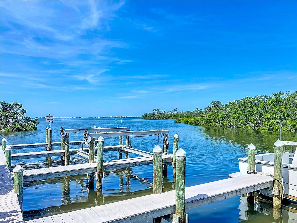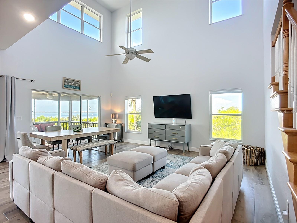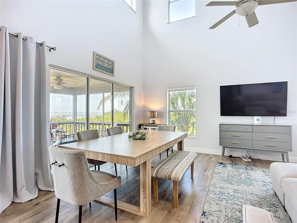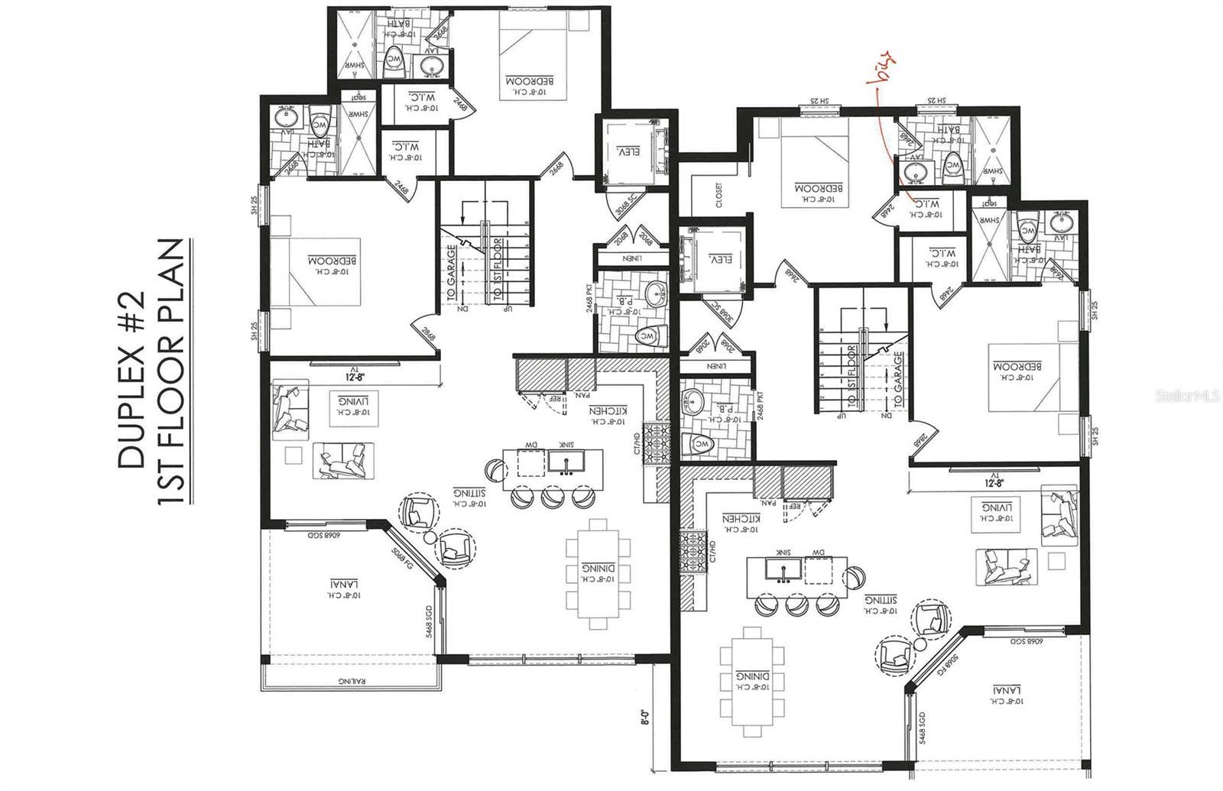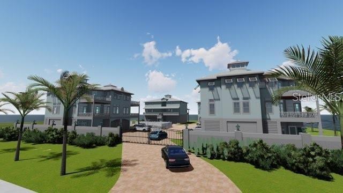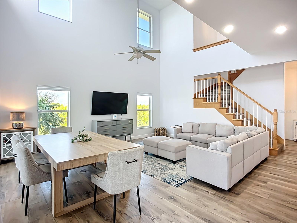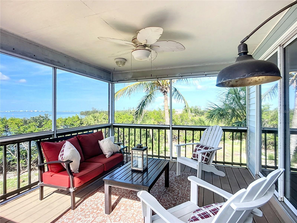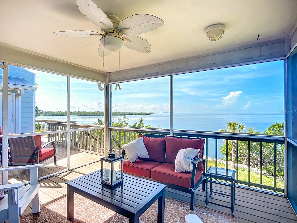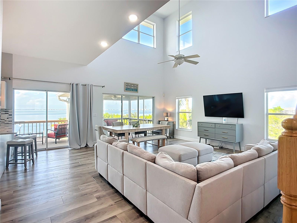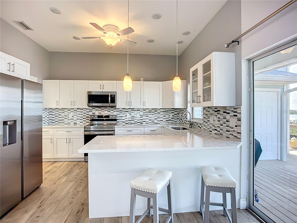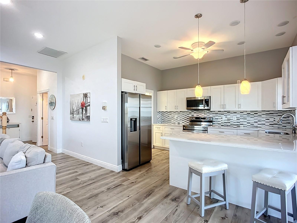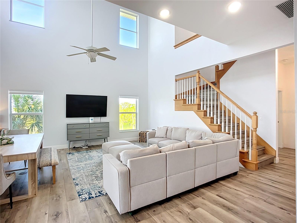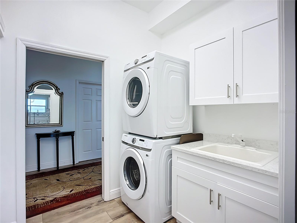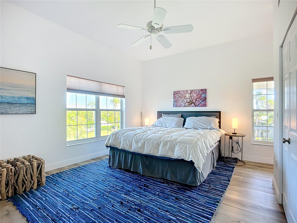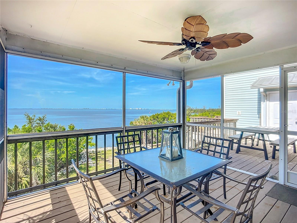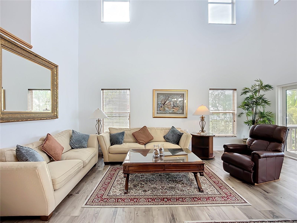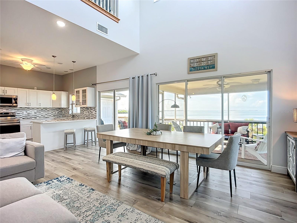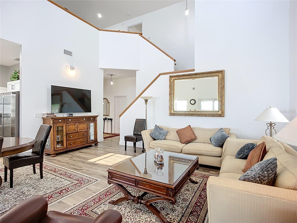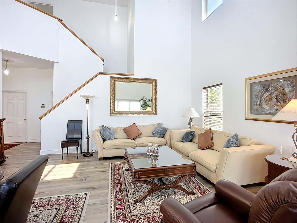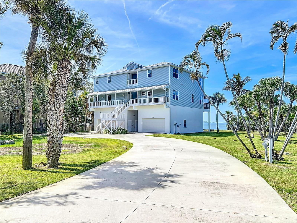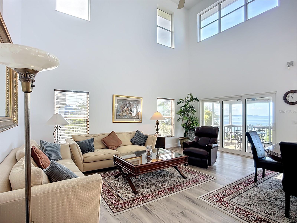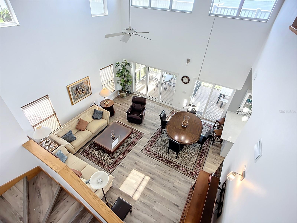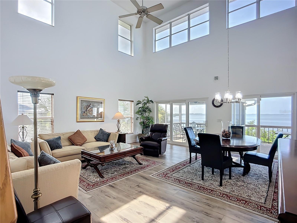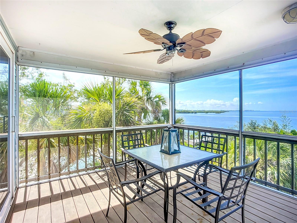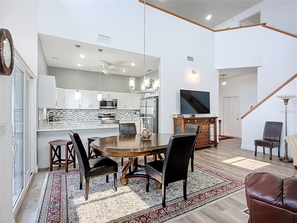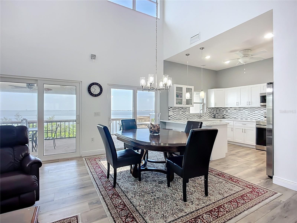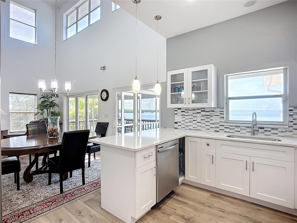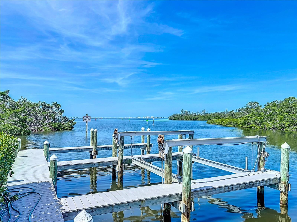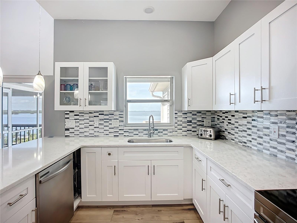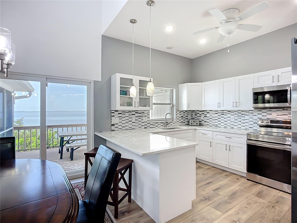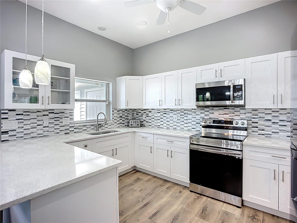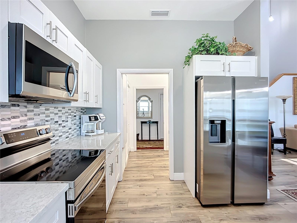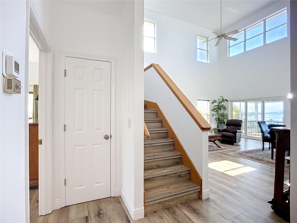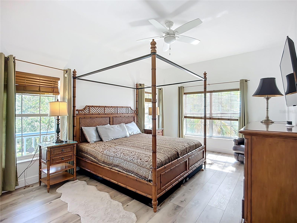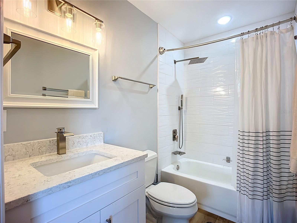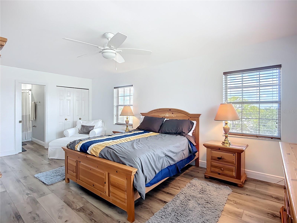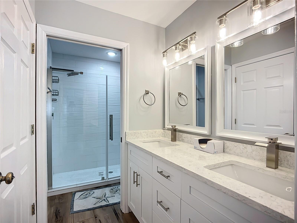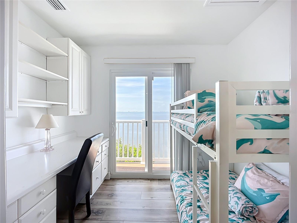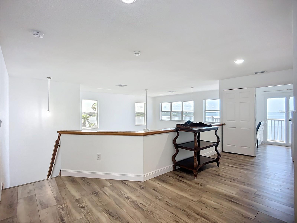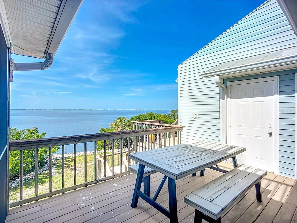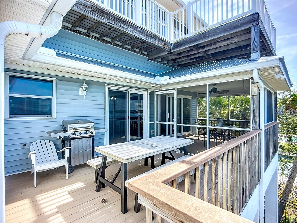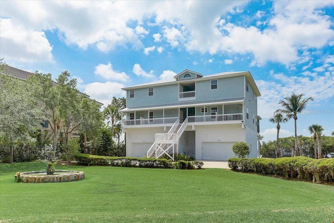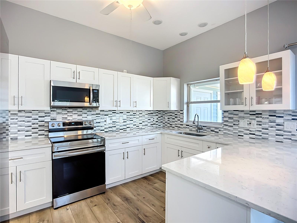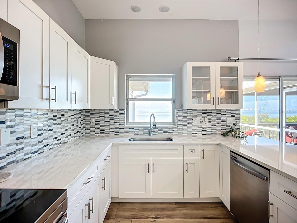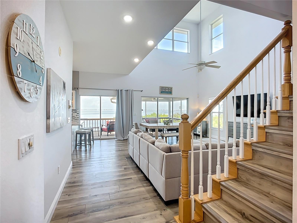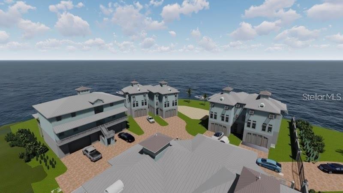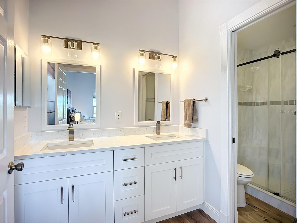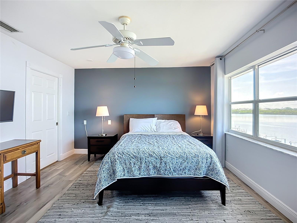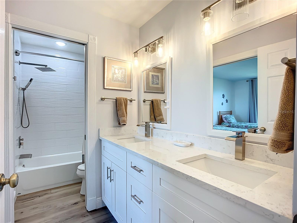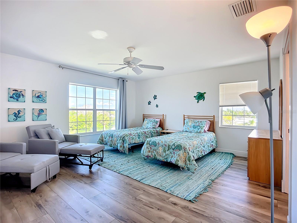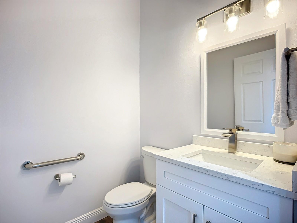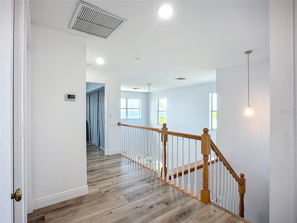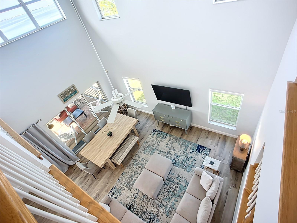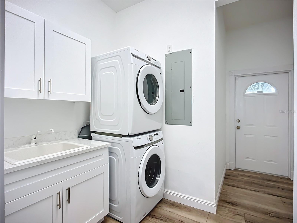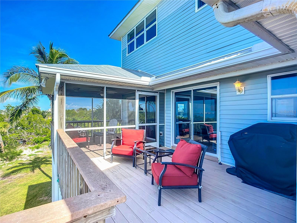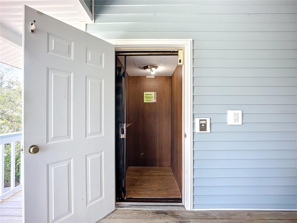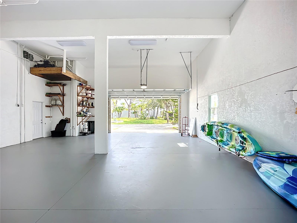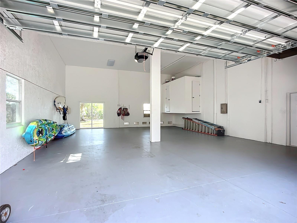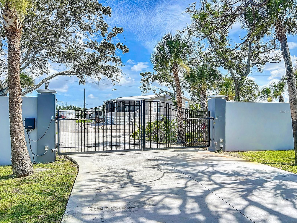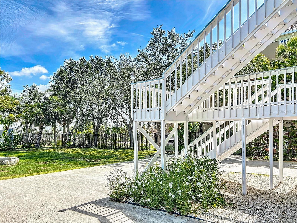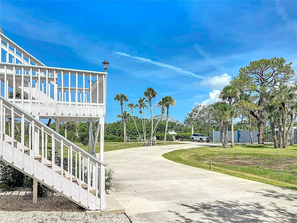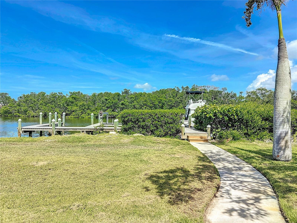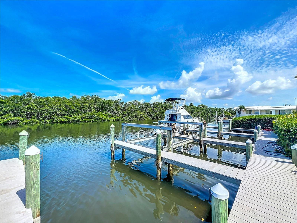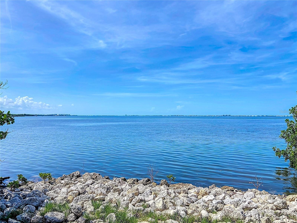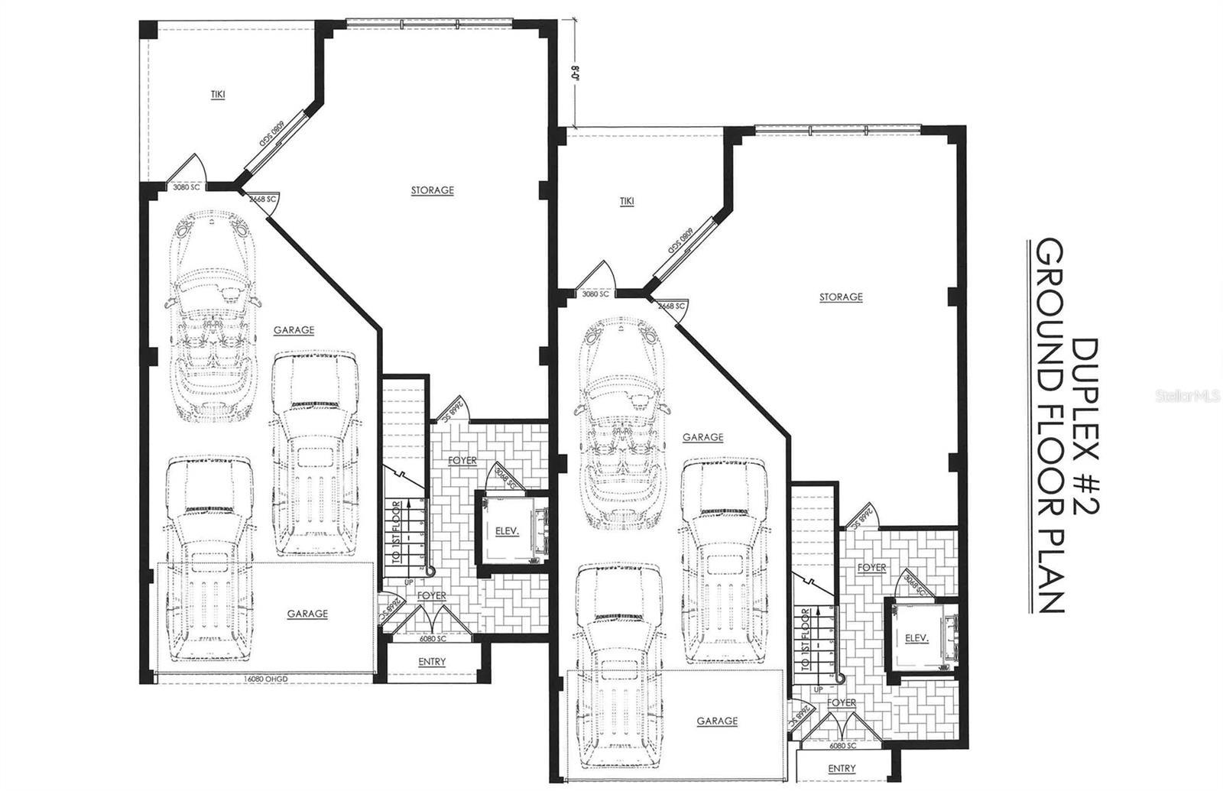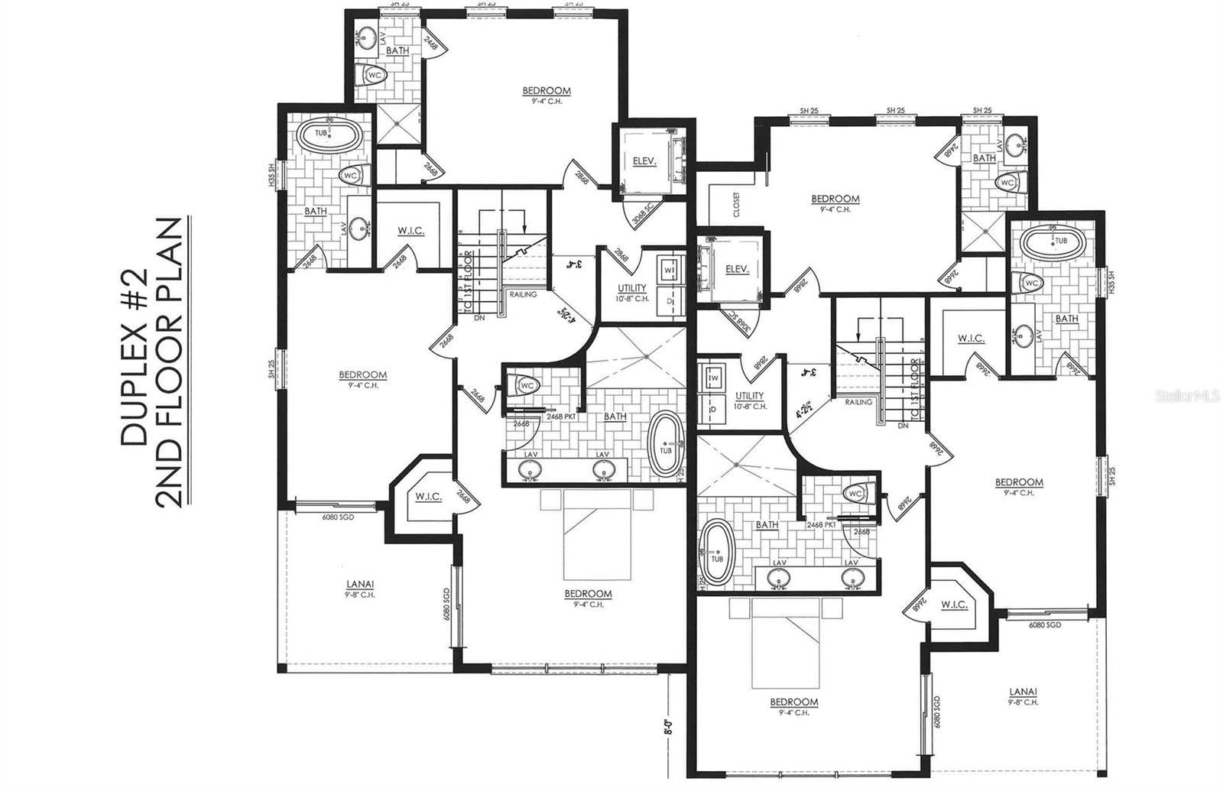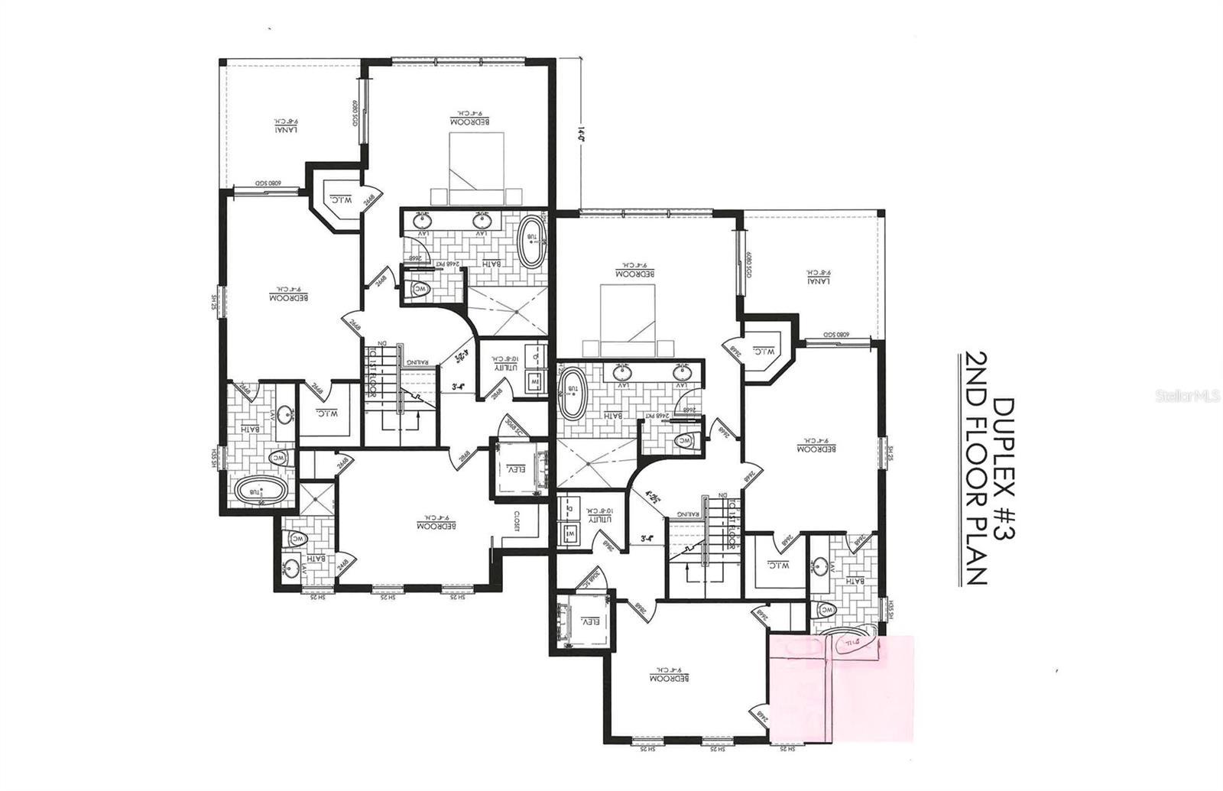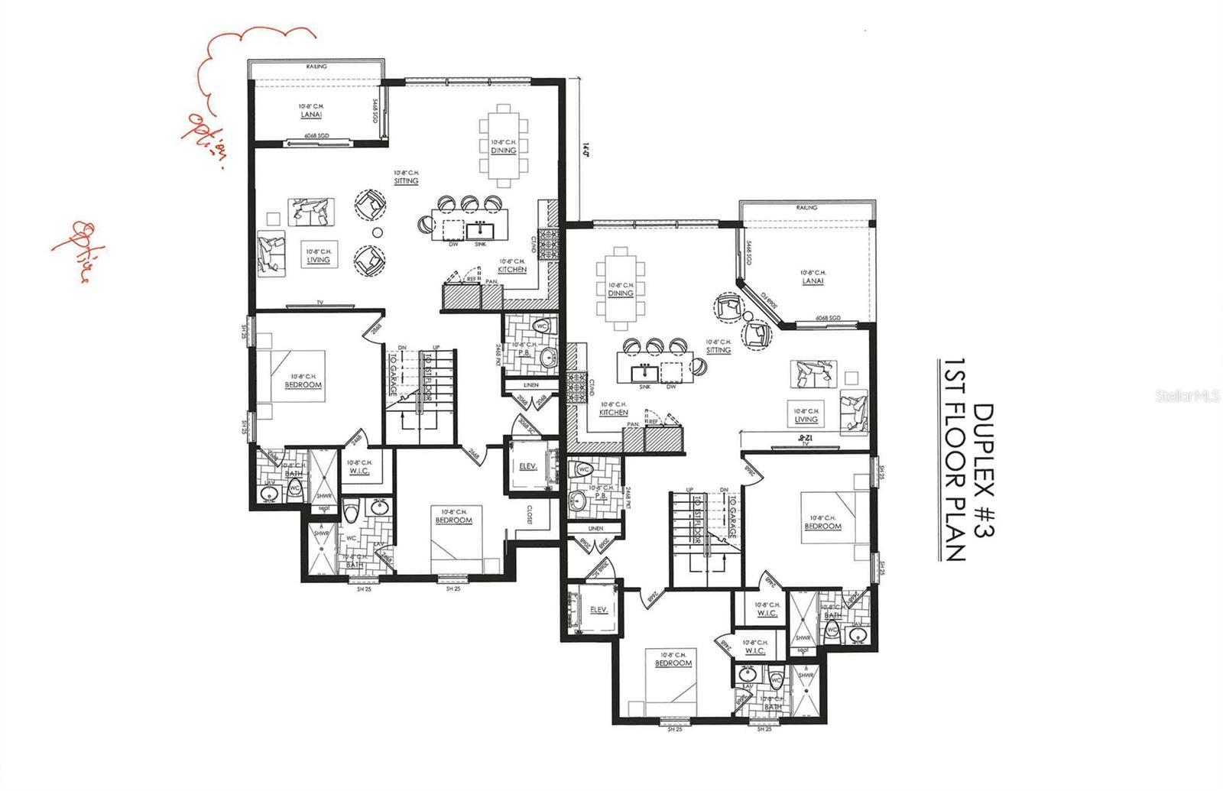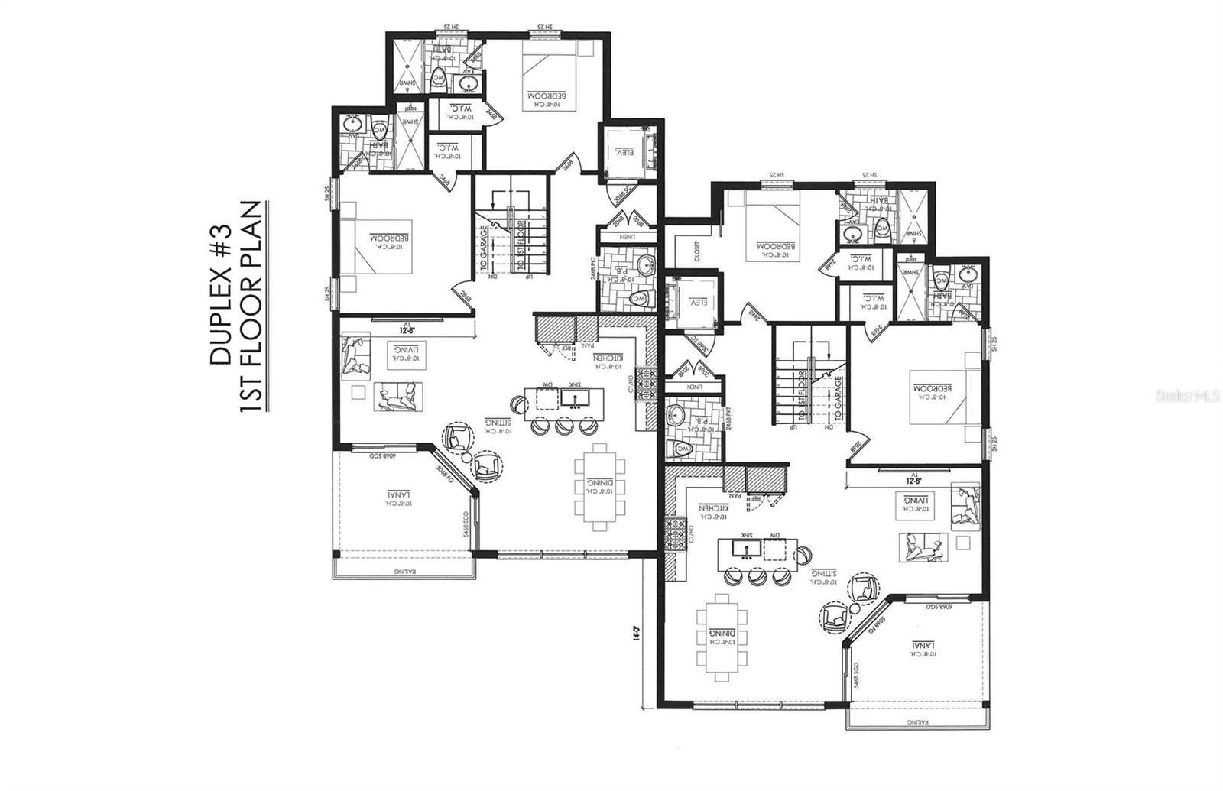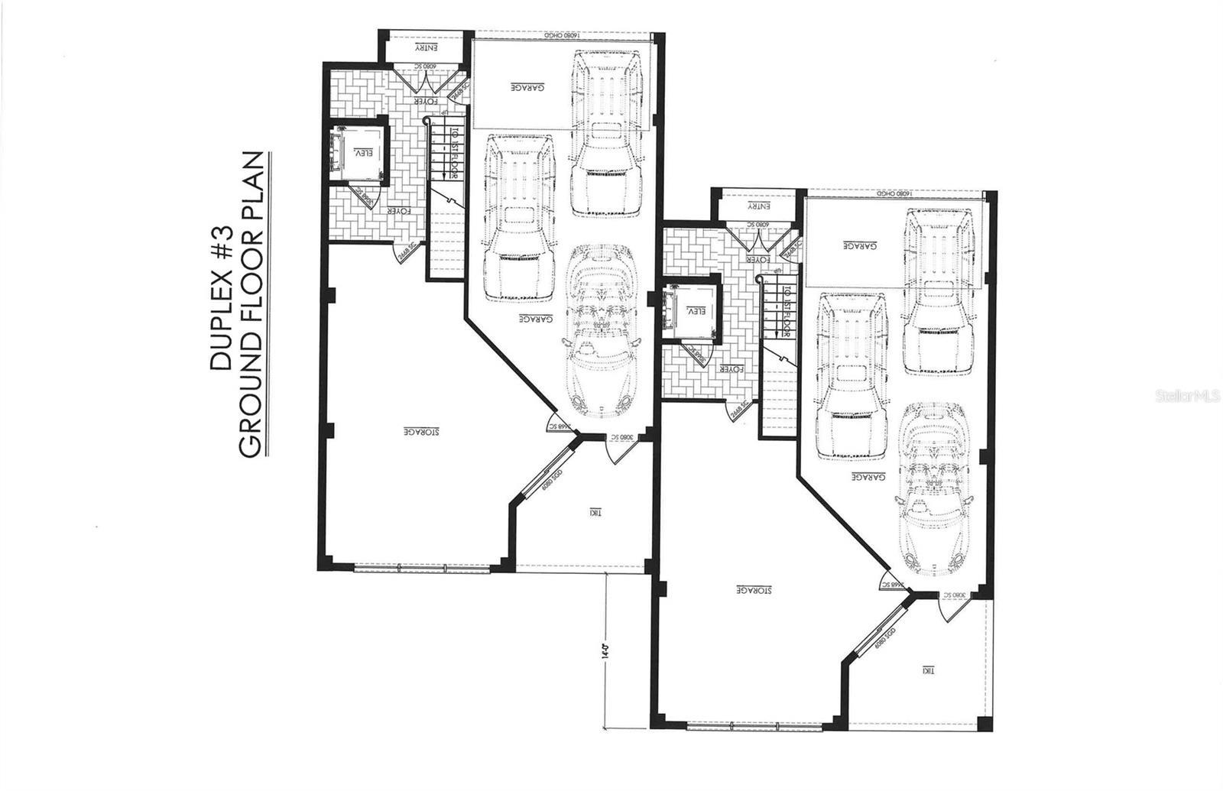$4,300,000 - 2424 Bay Drive 2424/2426, BRADENTON
- 6
- Bedrooms
- 5
- Baths
- 1,916
- SQ. Feet
- 1.32
- Acres
One or more photo(s) has been virtually staged. Income-Producing Property with Full Development Plans & Permits Ready Invest in one of Southwest Florida’s most sought-after waterfront corridors—Sarasota-Bradenton, where luxury new construction and high-end townhome developments are in record demand. This prime corner bayfront lot offers both immediate rental income and exceptional redevelopment potential, making it a rare find for real estate investors and developers seeking a fast-track project with all approvals in place. Property Highlights Premier Waterfront Location – Bay frontage with an 18-ft-deep canal providing direct boating access to Sarasota Bay Development-Ready – Includes approved permits, architectural plans, and professional renderings Project Scope – Plans call for three boutique buildings, each featuring two luxury waterfront townhomes Private Dockage – Four existing docks with the potential to add up to five more Turnkey Income – Two existing waterfront townhomes currently generating rental income for immediate cash flow Investment Appeal Fast-Track Development – Save time and costs with permits and designs already completed Rare Bayfront Lot – Corner site offering panoramic water views and deep-water access Strong ROI Potential – Luxury townhomes in this area sell pre-construction at premium price points Zoned, Designed, and Ready to Build – Ideal for builders, developers, and real estate investment groups Why Sarasota-Bradenton? Located in one of Florida’s fastest-growing coastal markets, Sarasota-Bradenton attracts affluent buyers seeking modern waterfront living, boating access, and proximity to beaches, dining, and culture. Investor demand and low inventory continue to drive strong appreciation and rental performance across the region.
Essential Information
-
- MLS® #:
- A4648852
-
- Price:
- $4,300,000
-
- Bedrooms:
- 6
-
- Bathrooms:
- 5.00
-
- Square Footage:
- 1,916
-
- Acres:
- 1.32
-
- Year Built:
- 1998
-
- Type:
- Residential Income
-
- Sub-Type:
- Multi Family
-
- Status:
- Active
Community Information
-
- Address:
- 2424 Bay Drive 2424/2426
-
- Area:
- Bradenton/Fifty Seventh Avenue
-
- Subdivision:
- TREETOPS BAY CONDO
-
- City:
- BRADENTON
-
- County:
- Manatee
-
- State:
- FL
-
- Zip Code:
- 34207
Amenities
-
- Parking:
- Circular Driveway, Driveway, Garage Door Opener, Golf Cart Garage, Golf Cart Parking, Ground Level, Guest, Open, Oversized, Tandem, Basement
-
- # of Garages:
- 8
-
- View:
- Water
-
- Is Waterfront:
- Yes
-
- Waterfront:
- Bay/Harbor
Interior
-
- Interior Features:
- Cathedral Ceiling(s), Ceiling Fans(s), Elevator, High Ceilings, Primary Bedroom Main Floor, Split Bedroom, Thermostat, Walk-In Closet(s), Window Treatments
-
- Appliances:
- Built-In Oven, Dishwasher, Disposal, Dryer, Electric Water Heater, Microwave, Range, Refrigerator, Washer
-
- Heating:
- Central, Electric
-
- Cooling:
- Central Air
Exterior
-
- Exterior Features:
- Balcony, Rain Gutters, Sliding Doors, Storage
-
- Lot Description:
- Flood Insurance Required, Oversized Lot, Street Dead-End
-
- Roof:
- Metal
-
- Foundation:
- Stilt/On Piling
School Information
-
- Elementary:
- Bayshore Elementary
-
- Middle:
- Electa Arcotte Lee Magnet
-
- High:
- Bayshore High
Additional Information
-
- Days on Market:
- 298
-
- Zoning:
- PDR
Listing Details
- Listing Office:
- Compass Florida Llc
