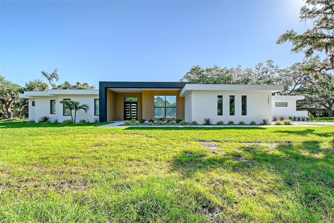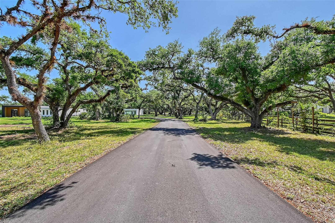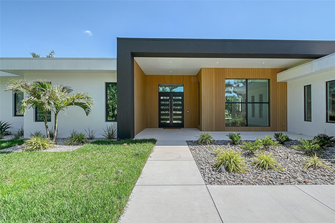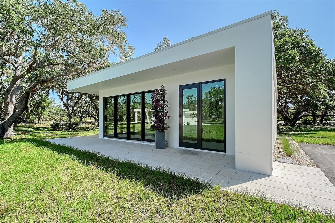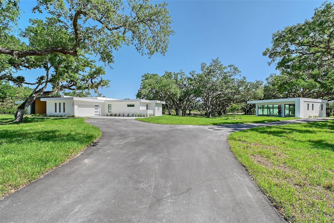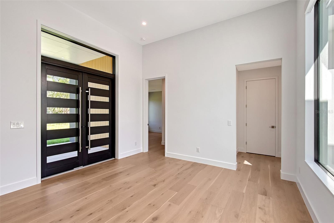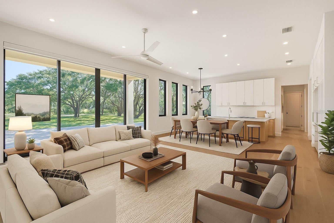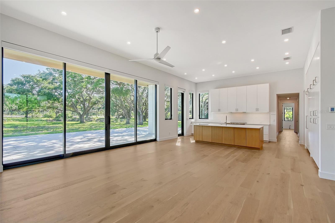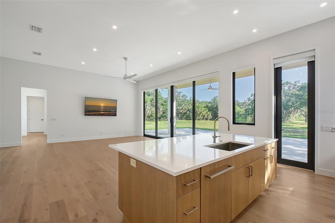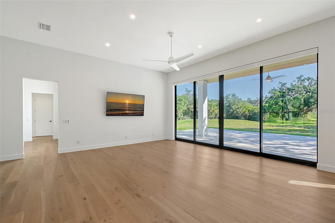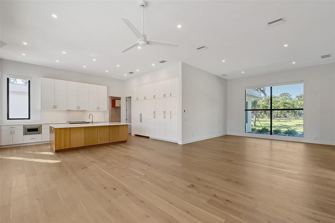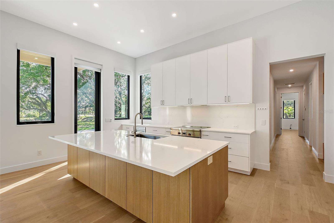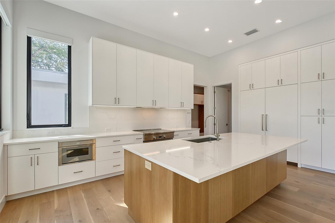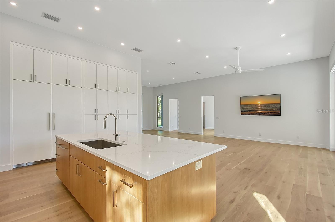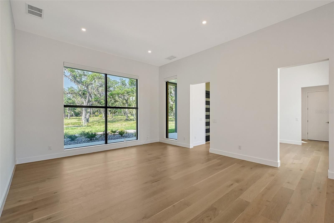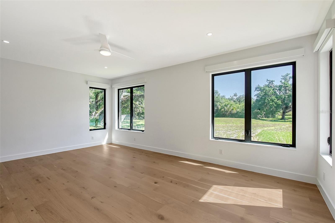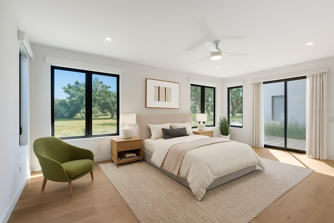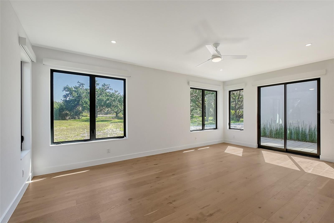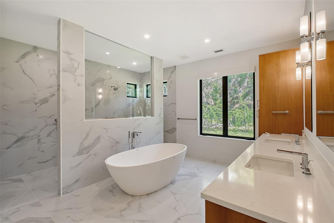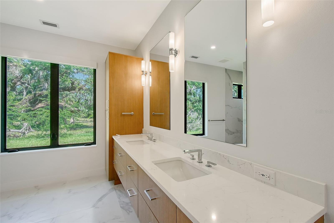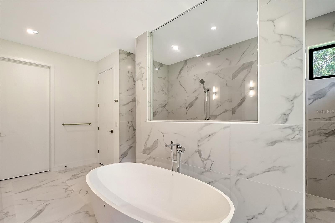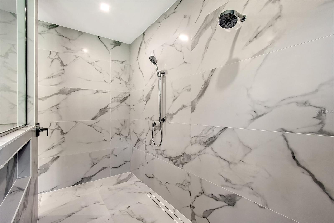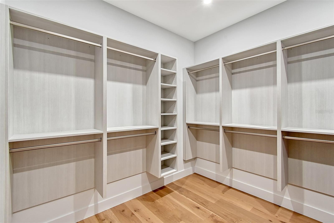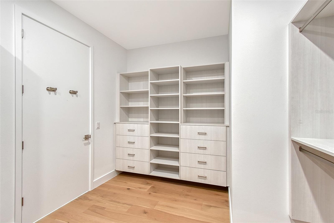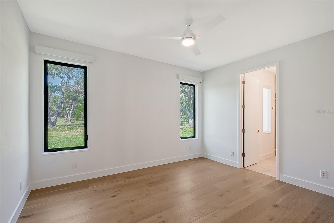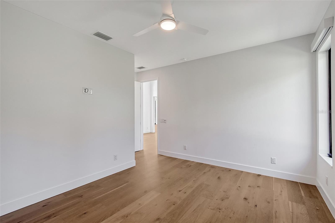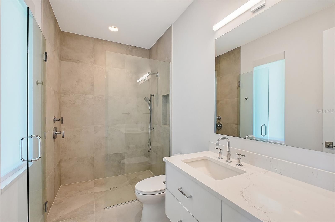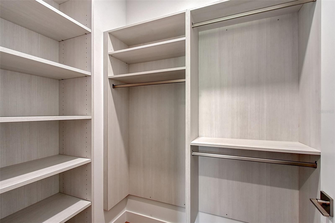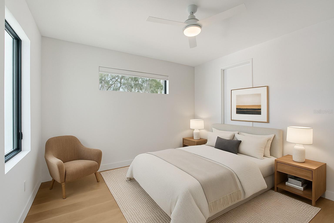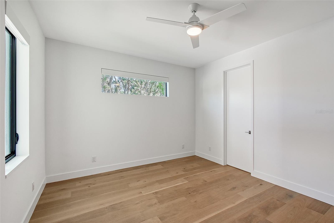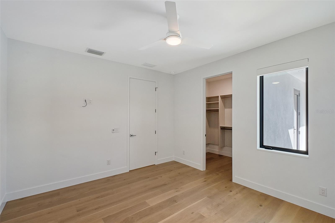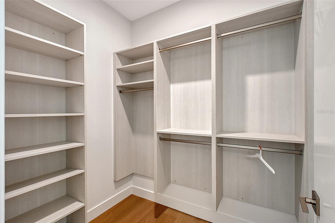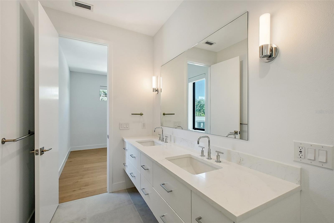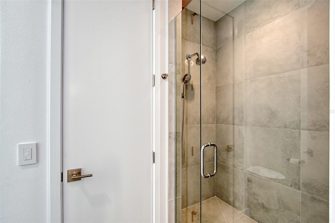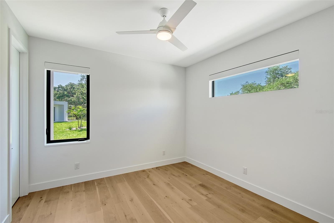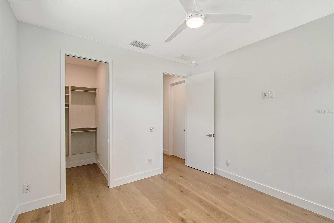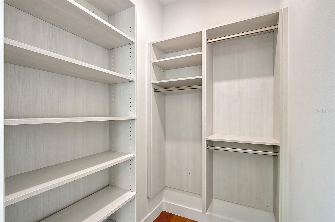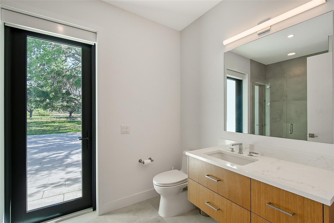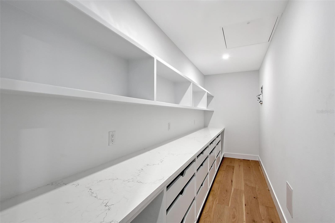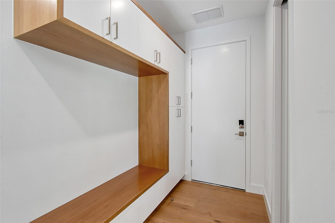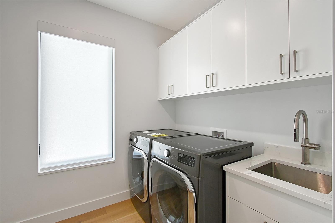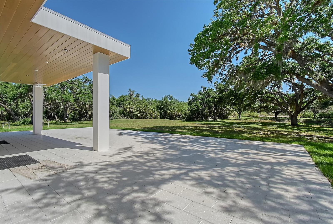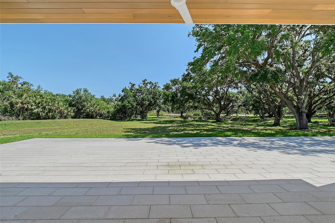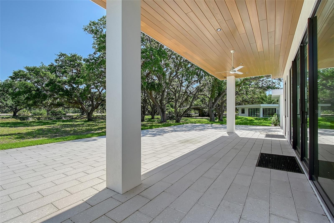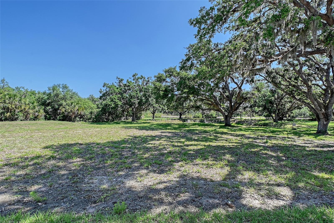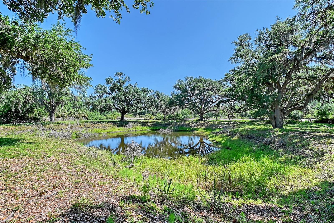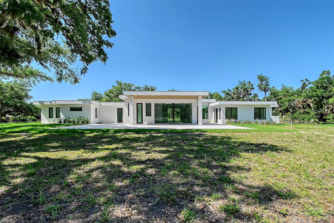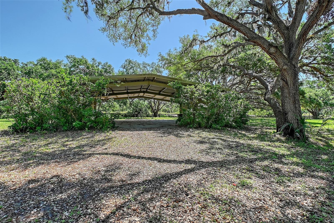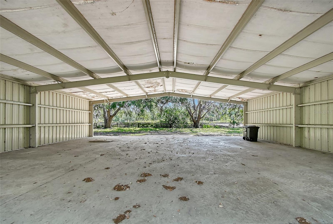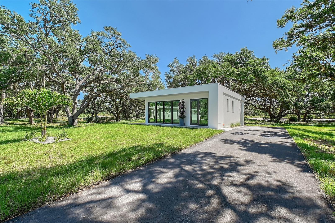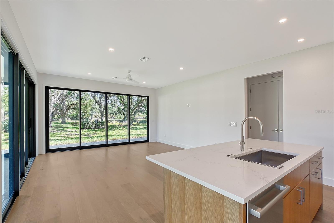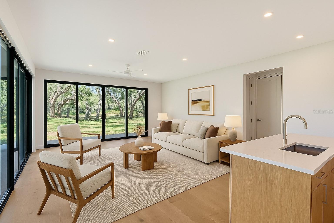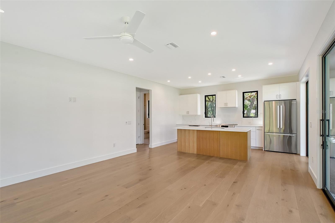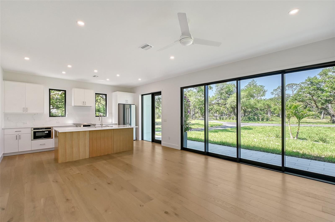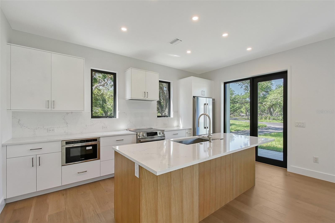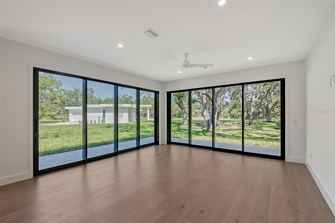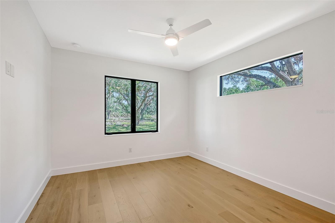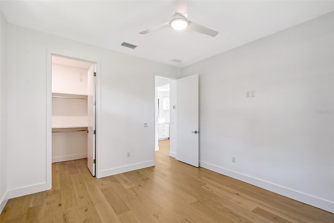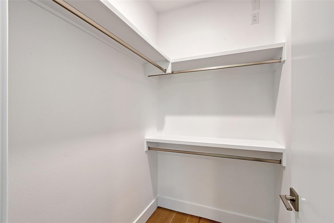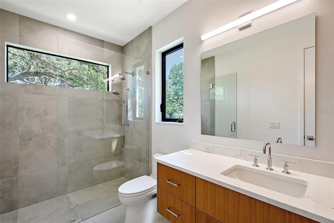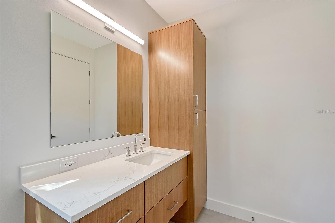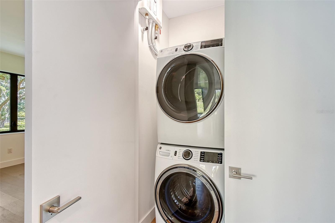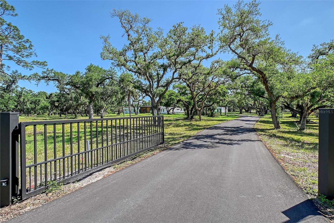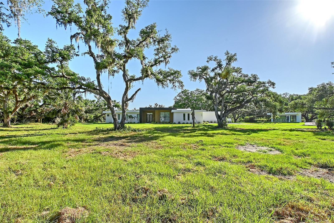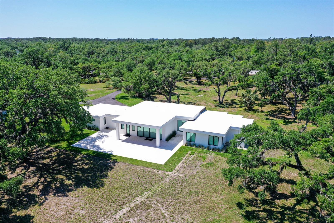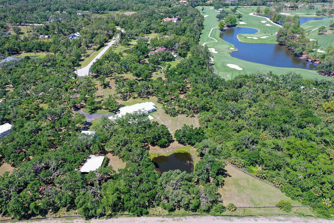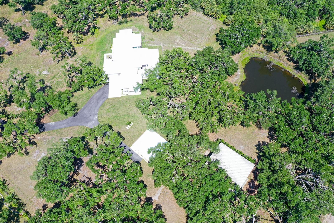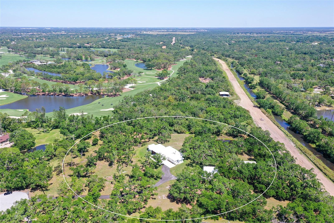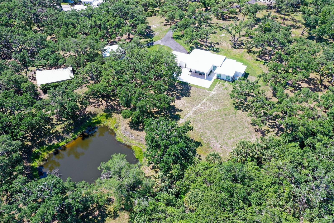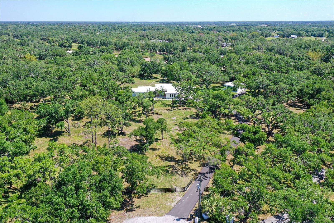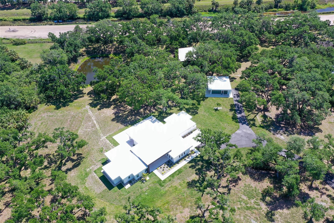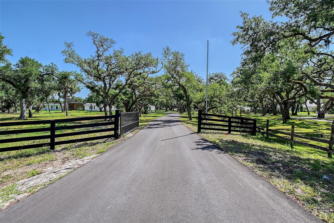$4,500,000 - 7200 Chameleon Way, SARASOTA
- 5
- Bedrooms
- 5
- Baths
- 4,244
- SQ. Feet
- 6.69
- Acres
One or more photo(s) has been virtually staged. Experience unparalleled luxury and privacy with this brand new modern masterpiece custom-built by Jonas Yoder Homes. Nestled on 6.7 lush acres with mature trees, this exclusive estate features a stunning 4-bedroom, 4-bath main residence plus a fully equipped 1-bedroom guest house with living room, kitchen, and full bath—ideal for extended family or guests. Crafted with meticulous attention to detail, the home boasts sleek Thermador appliances, induction cooking, a spacious butler’s pantry, and Lutron smart shades throughout. The expansive master suite offers a serene retreat with spa-like finishes, while each additional bedroom enjoys its own en-suite bath. A rare find, the property also includes a private airplane hangar, a cooled garage, brand new septic system, and a new well—delivering both modern convenience and future-ready infrastructure. Uniquely, this property is the only one in the community confirmed by the HOA to have the potential for a private runway for small aircraft, offering a truly unmatched aviation lifestyle opportunity. Designed for those who value privacy, luxury, and exceptional quality—all in a prime location.
Essential Information
-
- MLS® #:
- A4648172
-
- Price:
- $4,500,000
-
- Bedrooms:
- 5
-
- Bathrooms:
- 5.00
-
- Full Baths:
- 5
-
- Square Footage:
- 4,244
-
- Acres:
- 6.69
-
- Year Built:
- 2024
-
- Type:
- Residential
-
- Sub-Type:
- Single Family Residence
-
- Style:
- Custom
-
- Status:
- Active
Community Information
-
- Address:
- 7200 Chameleon Way
-
- Area:
- Sarasota
-
- Subdivision:
- GATOR CREEK ESTATES
-
- City:
- SARASOTA
-
- County:
- Sarasota
-
- State:
- FL
-
- Zip Code:
- 34241
Amenities
-
- Amenities:
- Airport/Runway
-
- Parking:
- AirplaneHangar, Driveway, Garage Door Opener, Garage Faces Side
-
- # of Garages:
- 2
-
- View:
- Trees/Woods
Interior
-
- Interior Features:
- Built-in Features, Ceiling Fans(s), High Ceilings, Kitchen/Family Room Combo, Open Floorplan, Primary Bedroom Main Floor, Solid Surface Counters, Walk-In Closet(s), Window Treatments
-
- Appliances:
- Dishwasher, Dryer, Microwave, Range, Range Hood, Refrigerator, Washer
-
- Heating:
- Central, Electric
-
- Cooling:
- Central Air
Exterior
-
- Exterior Features:
- Lighting, Sliding Doors
-
- Lot Description:
- Oversized Lot, Private
-
- Roof:
- Membrane
-
- Foundation:
- Slab
School Information
-
- Elementary:
- Lakeview Elementary
-
- Middle:
- Sarasota Middle
-
- High:
- Riverview High
Additional Information
-
- Days on Market:
- 88
-
- Zoning:
- OUE
Listing Details
- Listing Office:
- Coldwell Banker Realty
