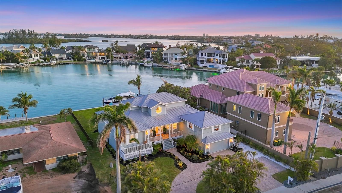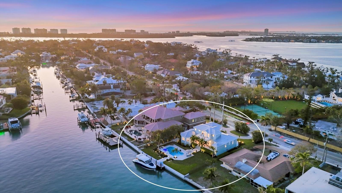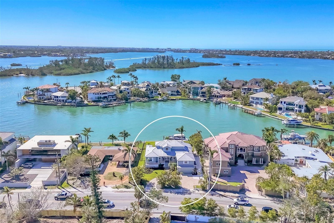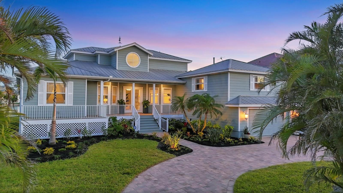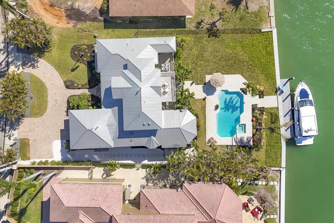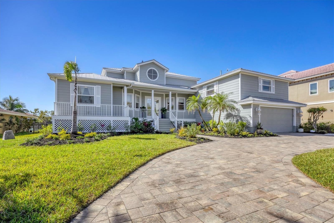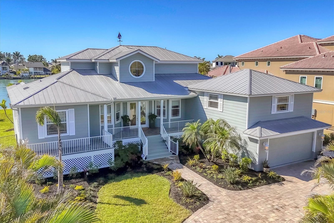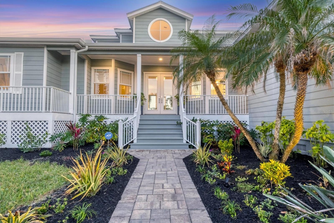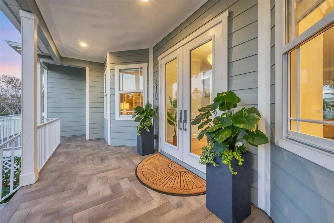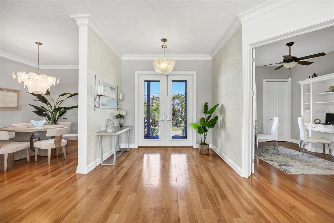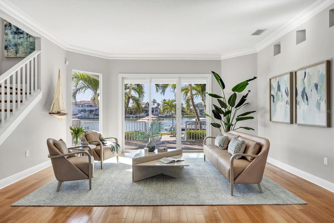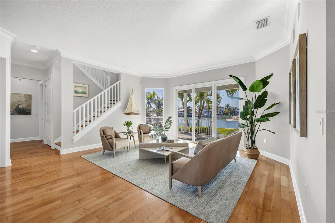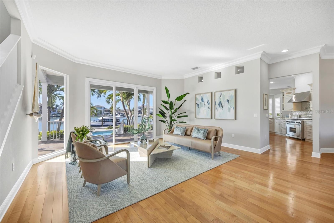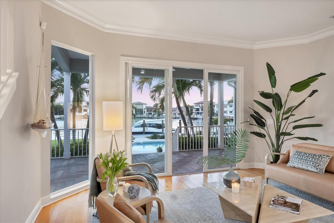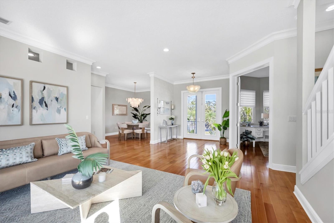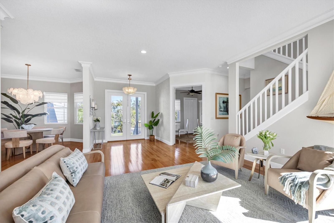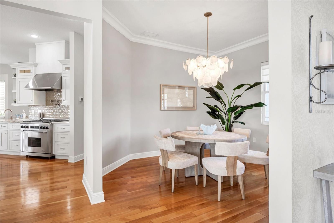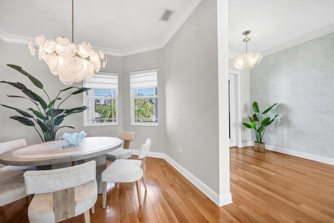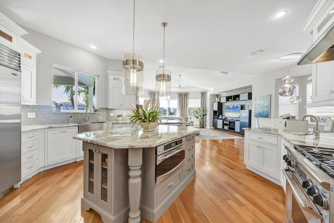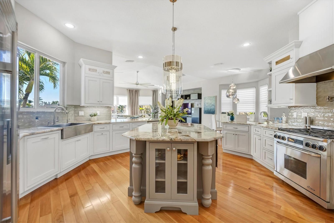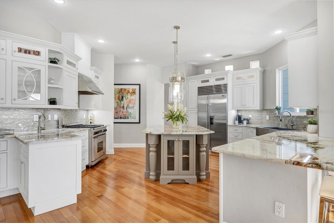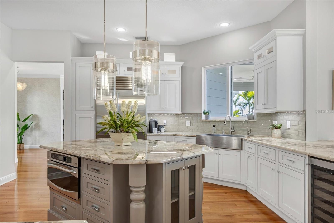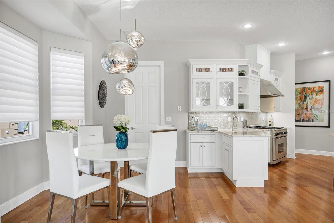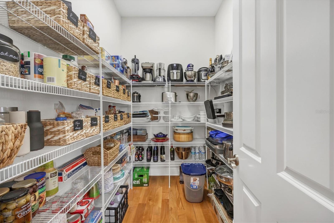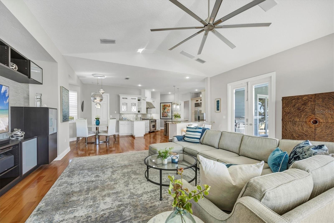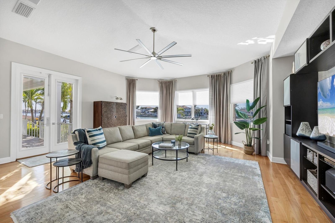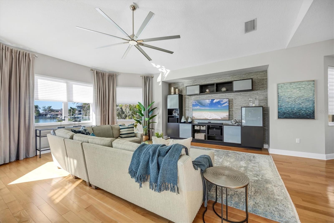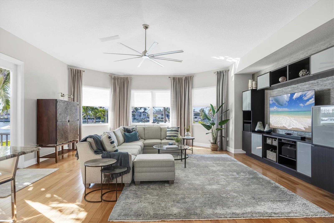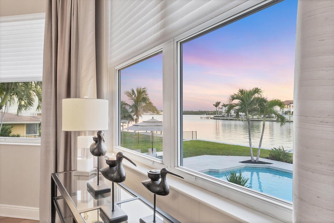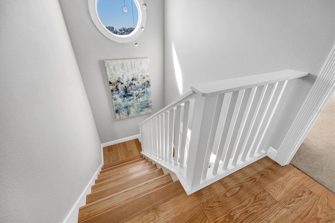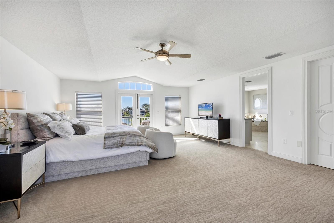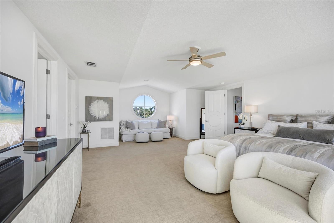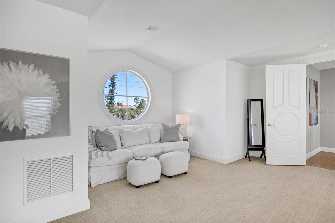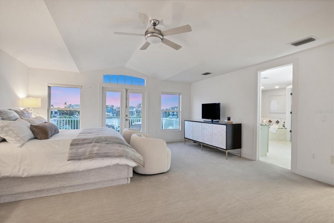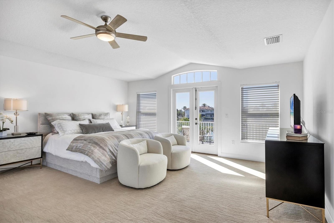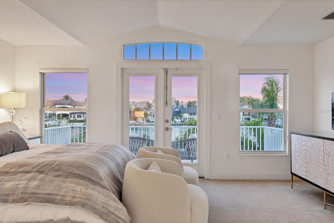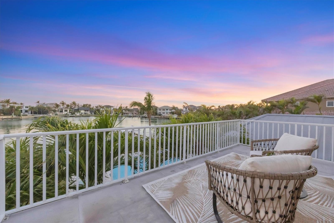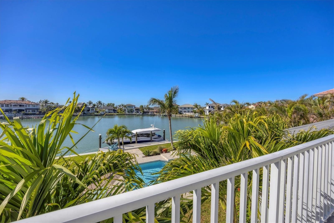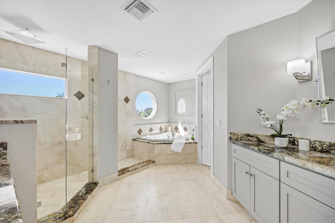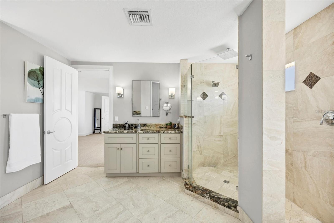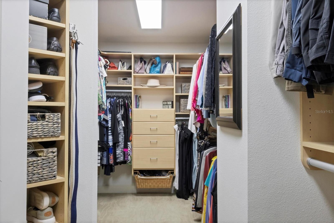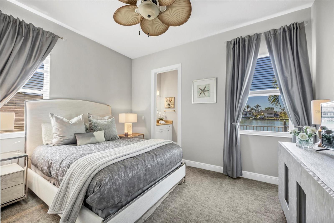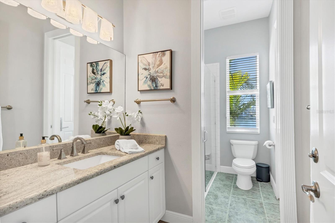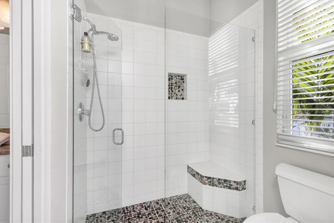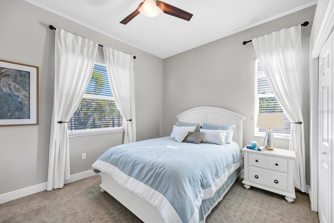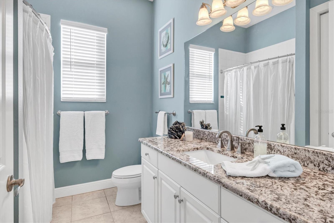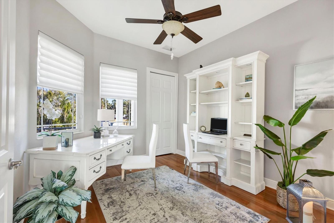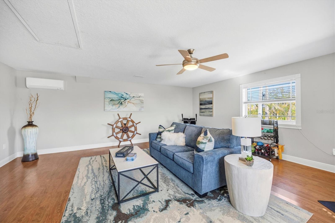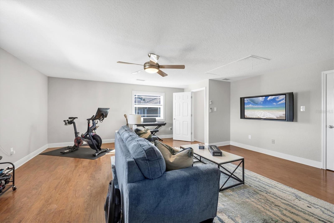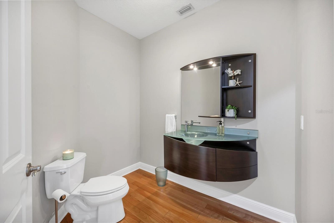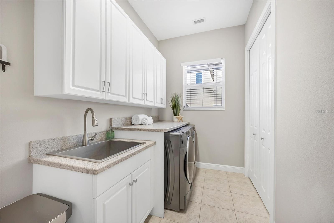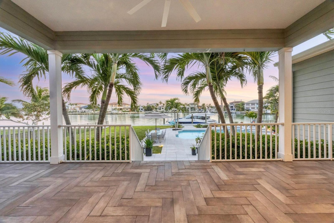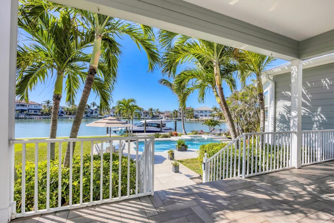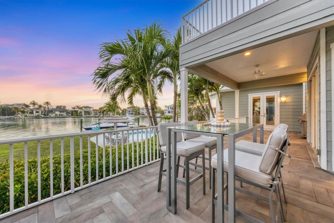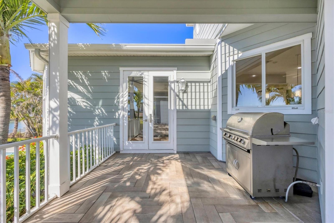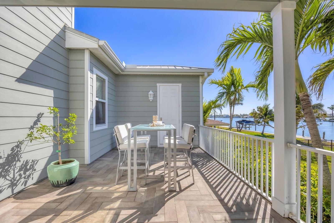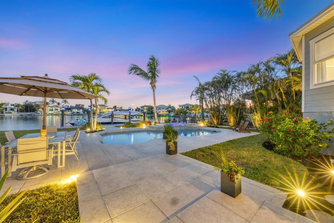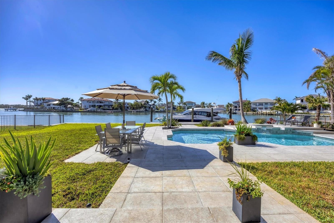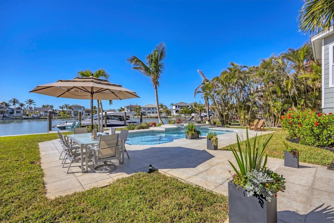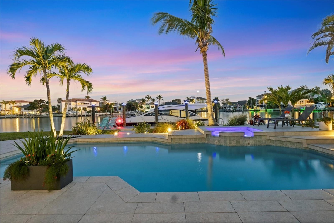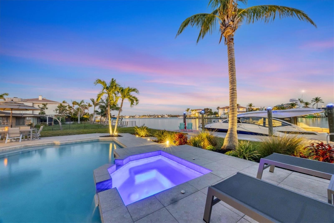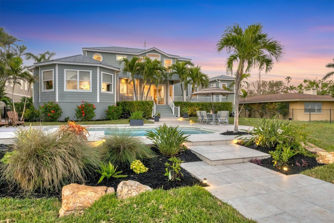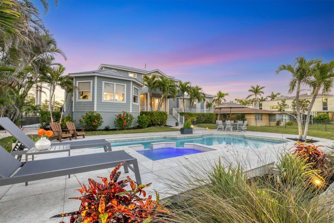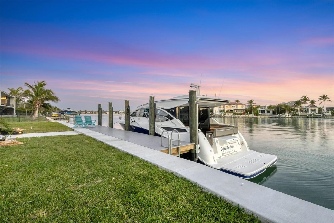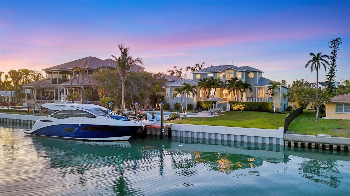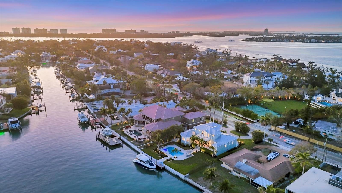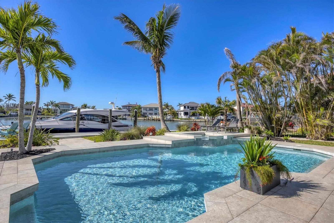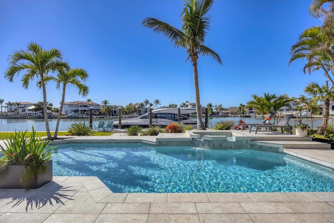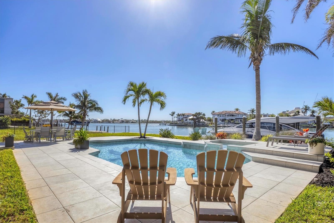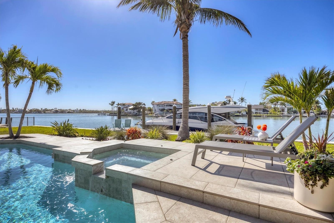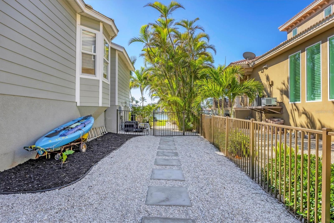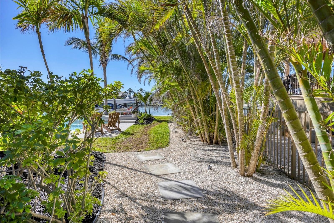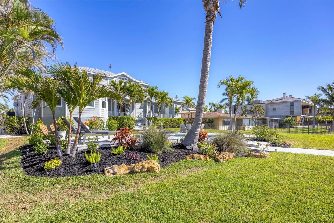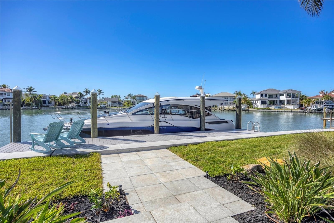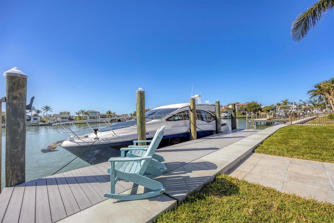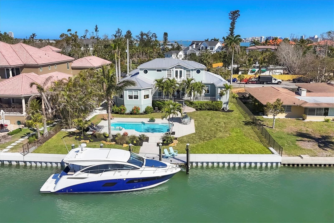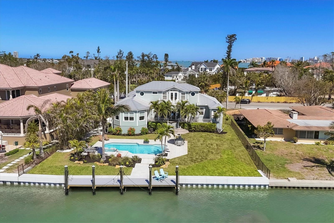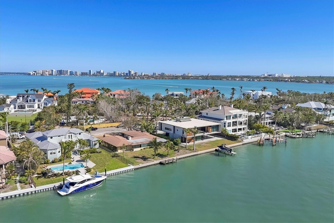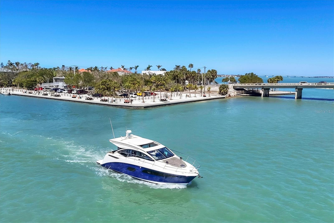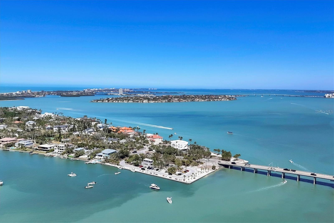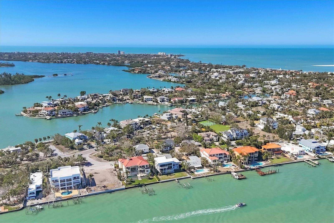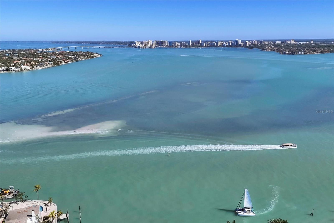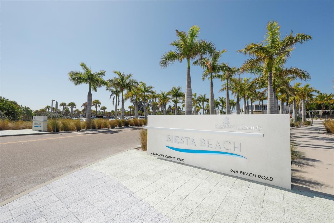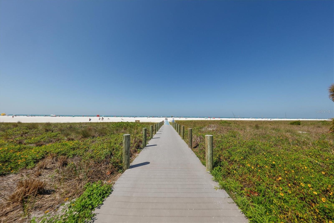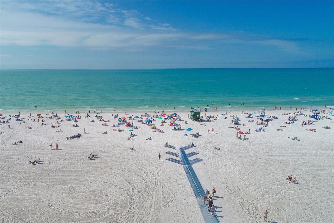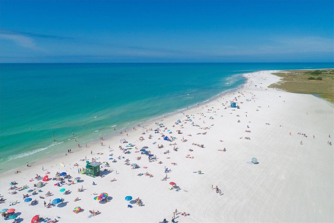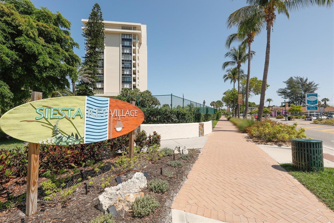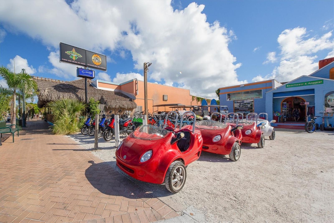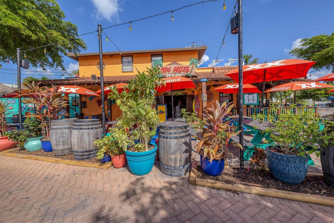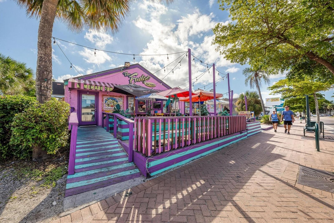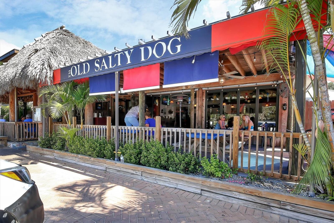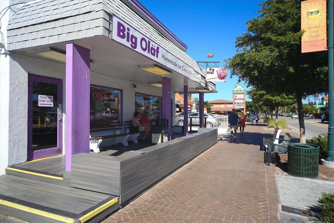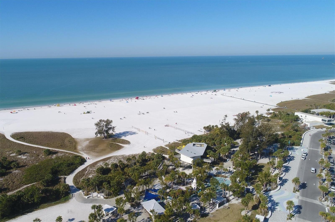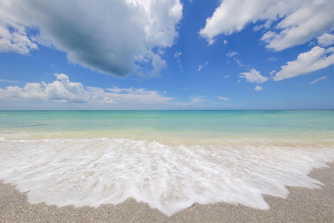$4,250,000 - 810 Siesta Drive, SARASOTA
- 4
- Bedrooms
- 4
- Baths
- 4,622
- SQ. Feet
- 0.38
- Acres
Exquisite waterfront estate, a boater’s dream with unparalleled luxury. This stunning four-bedroom, 3.5-bath waterfront Siesta Key residence is at the sought-after north end of Siesta Key, offering 4,622 square feet of meticulously designed living space. Embodying the Florida lifestyle, this boater’s paradise is adjacent to the Intracoastal Waterway with no fixed bridges, providing quick access to Big Pass and a direct route to open waters. Enjoy breathtaking bay views from your dock and backyard, where stunning sunrises and sunsets paint the sky. Watch dolphins play while herons, seagulls and pelicans soar above, creating a serene and captivating waterfront experience. Built above flood elevation, featuring a chef’s dream kitchen equipped with a Sub-Zero refrigerator, six-burner Dacor range with stainless vent hood, wine refrigerator and a spacious island with custom-lighted cabinetry. Additional features include soft-close wood cabinetry with glass uppers, a wet bar area, pullout shelving, decorator granite countertops, and a custom Advantium microwave/convection oven. Designed for relaxation and entertainment, the spacious family room boasts a cathedral ceiling with full bay views. The expansive primary suite features a tranquil sitting area and a private balcony overlooking the bay, offering an ideal vantage point for morning light and evening reflections. A custom walk-in closet provides generous storage with thoughtfully designed built ins. The spa-inspired en-suite bath is designed for indulgence, showcasing dual vanities, a deep soaking tub and a frameless glass enclosure with a ceiling-mounted rain showerhead for a luxurious, resort-style experience. The rear guest bedroom offers an en-suite bath for ultimate comfort and privacy with a private entrance. The fourth bedroom is being used as a bonus/game room. Outdoor living is redefined with a heated saltwater pool and spa, enhanced with smart technology, a custom waterfall and ambient lighting. The newly installed 95-foot seawall and 40-foot dock include water and power connections, lighted pilings, and an ideal setup for boating enthusiasts or watching bayside sunsets and sunrises. Additional highlights include hurricane-impact windows, sliders and doors, custom Hunter Douglas blinds and window treatments, covered front and rear porches, new sod, landscaping, irrigation, hardscape pathways and porcelain shellstone pool deck and coping. Ideally just a short bike ride from Siesta Key Beach and Village, and only minutes from the cultural, dining and waterfront experiences of downtown Sarasota. With quick access to The Gulf and long views of the Intracoastal waterway, this premier waterfront property combines elegant craftsmanship, state-of-the-art technology and breathtaking views to create an unparalleled Florida lifestyle. Don’t miss this rare opportunity to own a waterfront sanctuary!
Essential Information
-
- MLS® #:
- A4644329
-
- Price:
- $4,250,000
-
- Bedrooms:
- 4
-
- Bathrooms:
- 4.00
-
- Full Baths:
- 3
-
- Half Baths:
- 1
-
- Square Footage:
- 4,622
-
- Acres:
- 0.38
-
- Year Built:
- 2005
-
- Type:
- Residential
-
- Sub-Type:
- Single Family Residence
-
- Style:
- Coastal
-
- Status:
- Active
Community Information
-
- Address:
- 810 Siesta Drive
-
- Area:
- Sarasota/Crescent Beach/Siesta Key
-
- Subdivision:
- BAY ISLAND SHORES
-
- City:
- SARASOTA
-
- County:
- Sarasota
-
- State:
- FL
-
- Zip Code:
- 34242
Amenities
-
- Parking:
- Driveway, Electric Vehicle Charging Station(s), Garage Door Opener, Oversized, Workshop in Garage
-
- # of Garages:
- 2
-
- View:
- Water
-
- Is Waterfront:
- Yes
-
- Waterfront:
- Bay/Harbor
-
- Has Pool:
- Yes
Interior
-
- Interior Features:
- Built-in Features, Cathedral Ceiling(s), Ceiling Fans(s), Central Vaccum, Crown Molding, Eat-in Kitchen, High Ceilings, Kitchen/Family Room Combo, Open Floorplan, PrimaryBedroom Upstairs, Solid Wood Cabinets, Split Bedroom, Stone Counters, Thermostat, Walk-In Closet(s), Wet Bar, Window Treatments
-
- Appliances:
- Built-In Oven, Convection Oven, Dishwasher, Disposal, Dryer, Gas Water Heater, Microwave, Range Hood, Refrigerator, Washer, Water Purifier, Wine Refrigerator
-
- Heating:
- Central, Electric, Heat Pump, Zoned
-
- Cooling:
- Central Air, Ductless, Zoned
-
- # of Stories:
- 2
Exterior
-
- Exterior Features:
- Balcony, French Doors, Garden, Lighting, Outdoor Grill, Private Mailbox, Rain Gutters, Sidewalk, Sliding Doors
-
- Lot Description:
- FloodZone, City Limits, Landscaped, Oversized Lot, Sidewalk, Paved
-
- Roof:
- Metal
-
- Foundation:
- Stem Wall
School Information
-
- Elementary:
- Phillippi Shores Elementary
-
- Middle:
- Brookside Middle
-
- High:
- Sarasota High
Additional Information
-
- Days on Market:
- 114
-
- Zoning:
- RSF1
Listing Details
- Listing Office:
- Premier Sothebys Intl Realty
