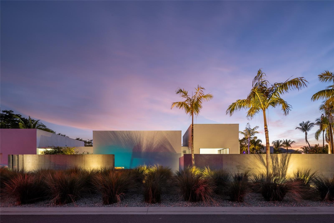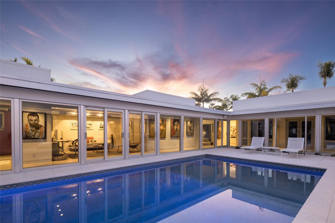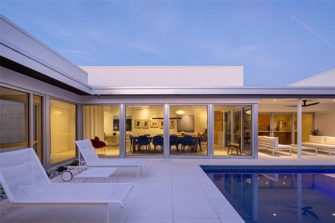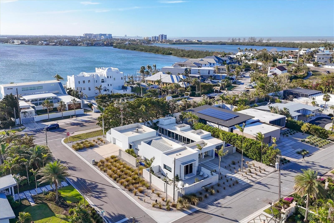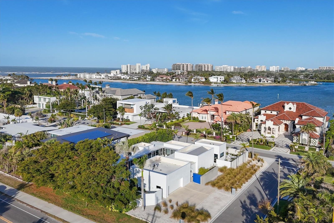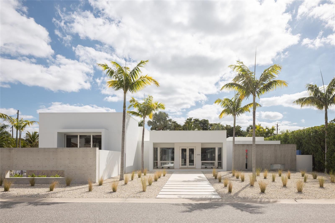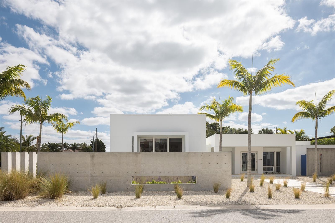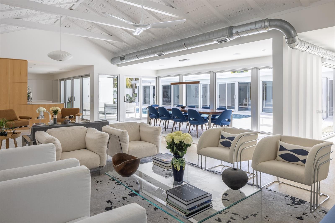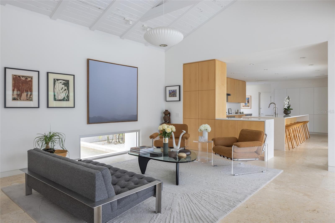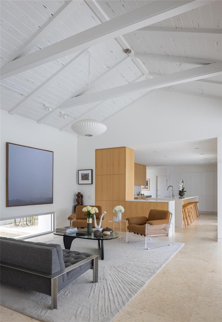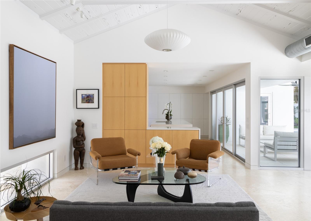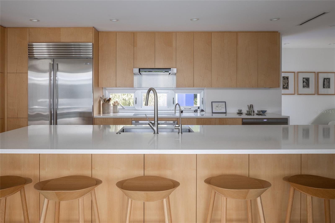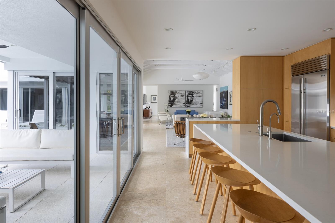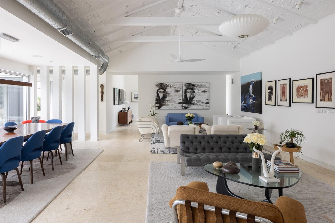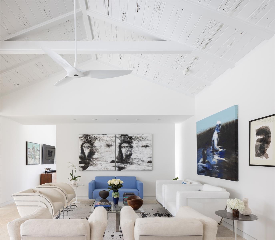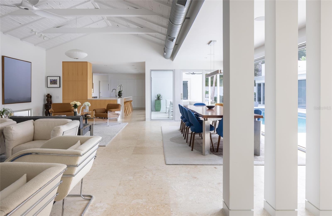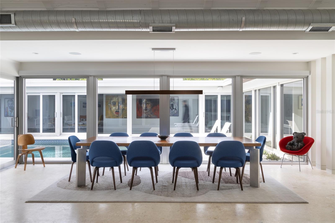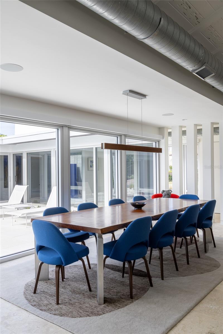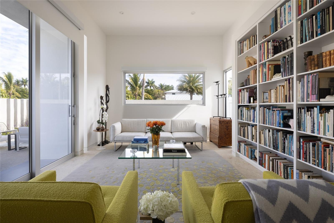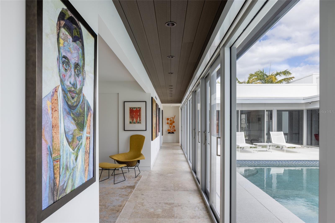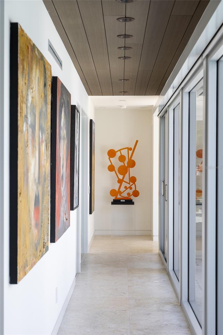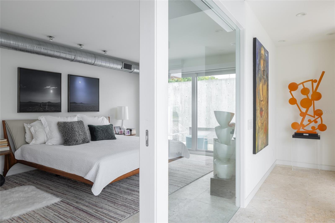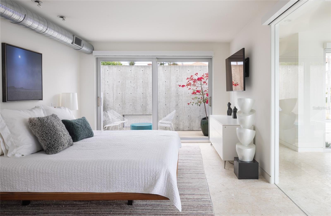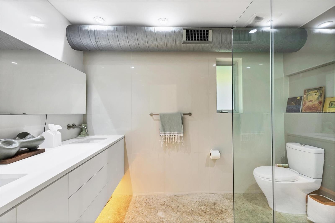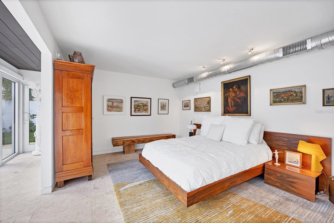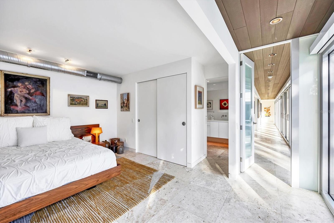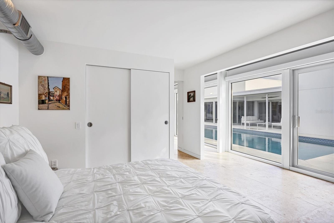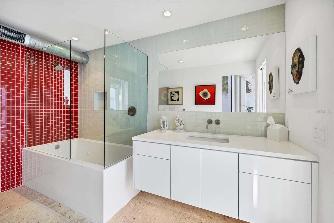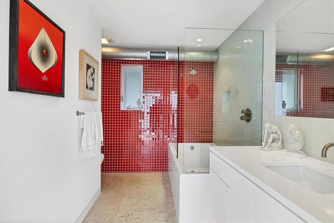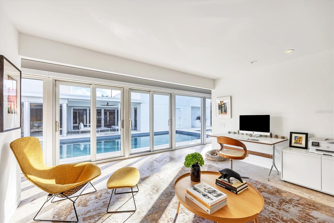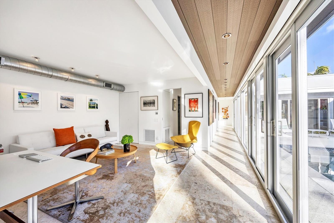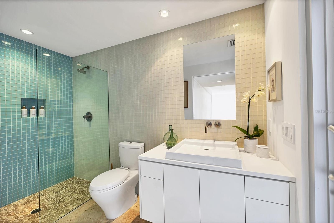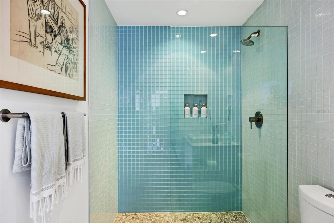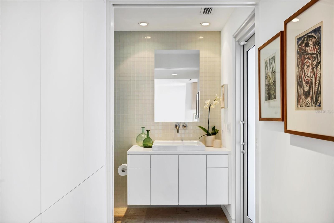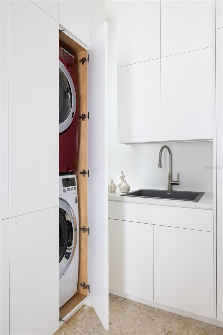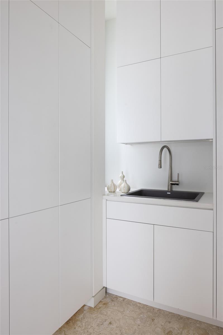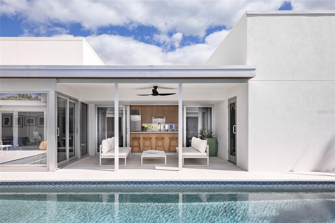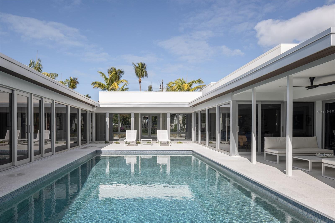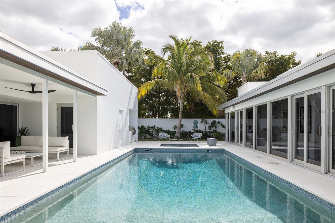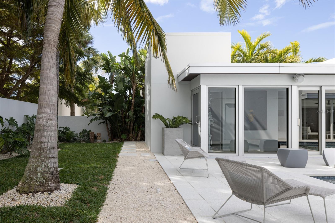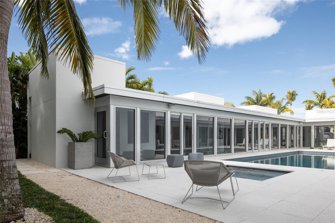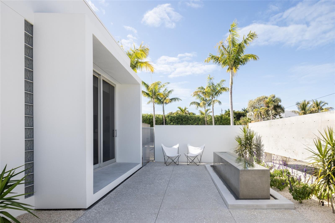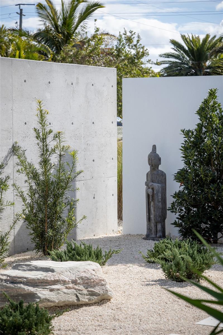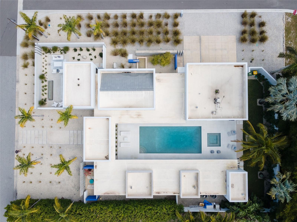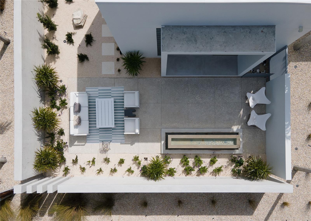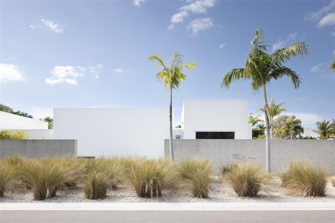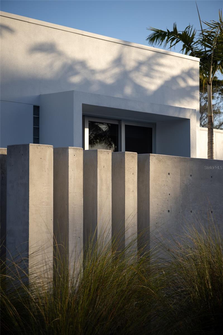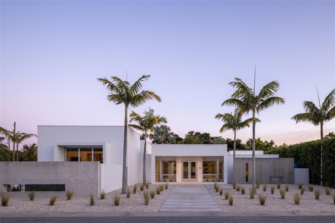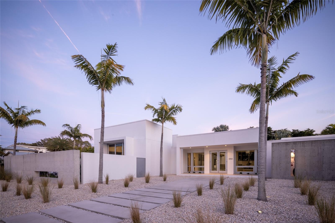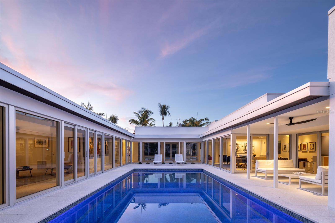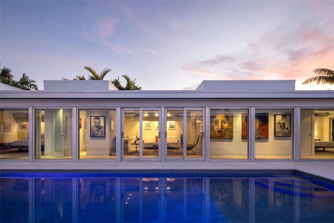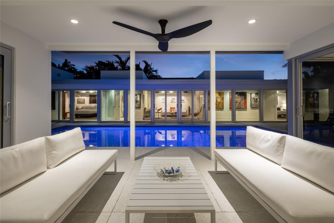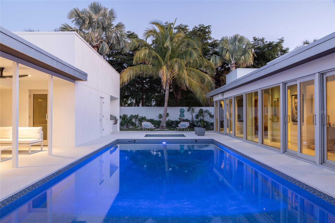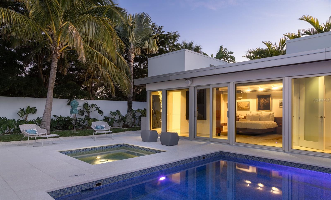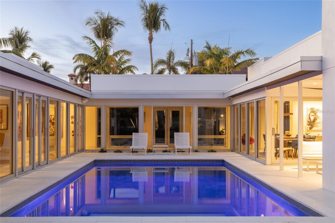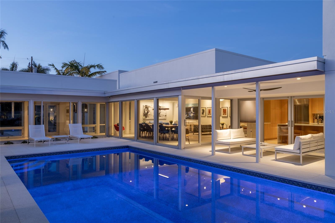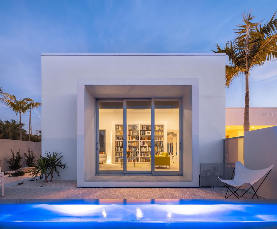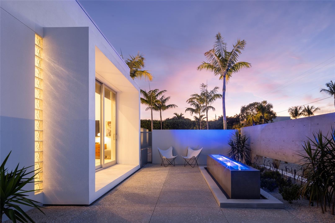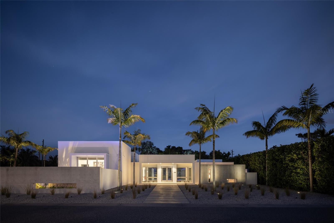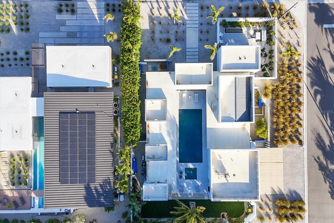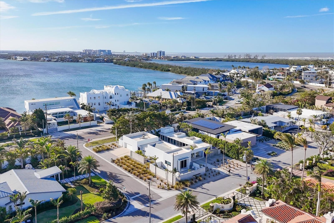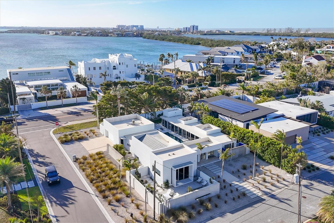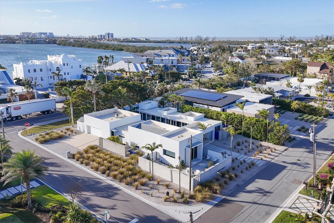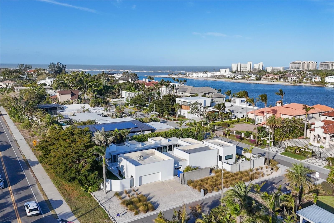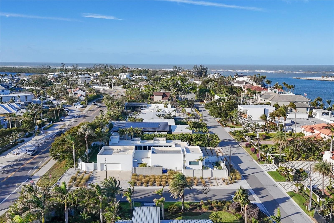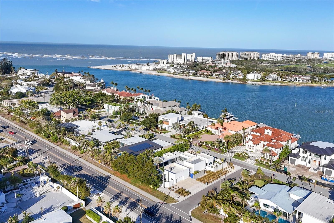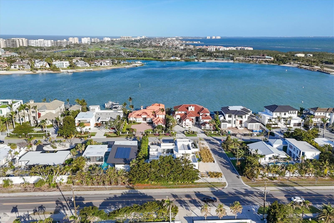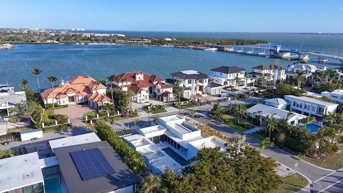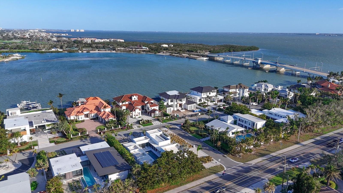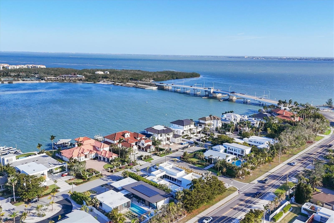$4,185,000 - 1354 Westway Drive, SARASOTA
- 3
- Bedrooms
- 3
- Baths
- 3,364
- SQ. Feet
- 0.31
- Acres
In the exclusive Lido Shores neighborhood, a community renowned for its architectural significance, this striking modern home stands as a testament to the visionary work of renowned architect Guy Peterson. Defined by clean lines, open spaces, and modern coastal tranquility, the residence embodies the essence of Sarasota’s contemporary aesthetic while offering an atmosphere of refined luxury. Floor-to-ceiling windows and doors create an airy, light-filled environment, blurring the lines between indoors and out. A thoughtful transformation in 2022 introduced a new dining area, a family room that doubles as a library, a dedicated laundry space and additional storage, all designed to enhance the home’s functionality without compromising its sleek, minimalist appeal. A newly enclosed garden and an updated pool area further elevate the outdoor experience, where lush landscaping and carefully curated spaces provide a sense of retreat. Beyond the walls, three distinct outdoor areas unfold, each offering its interpretation of serenity. A front courtyard, framed by a tranquil water feature and a Japanese-inspired garden, sets a meditative tone upon arrival. At the heart of the home, a lap pool and heated spa serve as the focal point of the central courtyard, where a Wolf outdoor grill and ample lounge space invite effortless entertaining. The third outdoor retreat, privately accessed from the primary suite, offers a secluded escape, reinforcing the home’s thoughtful approach to privacy and relaxation. The living spaces are defined by an understated elegance, where natural light and architectural precision take center stage. The open-concept design seamlessly integrates the main living area, dining space, and gourmet kitchen, which is appointed with top-tier Wolf and Sub-Zero appliances white quartz countertops and custom maple cabinetry. The primary suite, overlooking the inner courtyard, features a custom-designed closet system and private access to a serene outdoor seating area, creating a personal sanctuary within an exceptional home. Set within a community that grants its residents exclusive access to a private stretch of gulf-front beach, this residence is more than a home, it is an architectural statement, a retreat of contemporary sophistication and a rare opportunity to own a piece of Sarasota’s architectural legacy.
Essential Information
-
- MLS® #:
- A4643101
-
- Price:
- $4,185,000
-
- Bedrooms:
- 3
-
- Bathrooms:
- 3.00
-
- Full Baths:
- 3
-
- Square Footage:
- 3,364
-
- Acres:
- 0.31
-
- Year Built:
- 1962
-
- Type:
- Residential
-
- Sub-Type:
- Single Family Residence
-
- Style:
- Contemporary
-
- Status:
- Active
Community Information
-
- Address:
- 1354 Westway Drive
-
- Area:
- Sarasota
-
- Subdivision:
- LIDO SHORES
-
- City:
- SARASOTA
-
- County:
- Sarasota
-
- State:
- FL
-
- Zip Code:
- 34236
Amenities
-
- Parking:
- Garage Faces Side
-
- # of Garages:
- 2
-
- View:
- Pool
-
- Has Pool:
- Yes
Interior
-
- Interior Features:
- Ceiling Fans(s), Eat-in Kitchen, High Ceilings, Living Room/Dining Room Combo, Open Floorplan, Primary Bedroom Main Floor, Solid Surface Counters, Solid Wood Cabinets, Thermostat, Window Treatments
-
- Appliances:
- Convection Oven, Cooktop, Dishwasher, Disposal, Dryer, Exhaust Fan, Freezer, Gas Water Heater, Ice Maker, Kitchen Reverse Osmosis System, Microwave, Range Hood, Refrigerator, Washer, Water Filtration System, Water Purifier, Wine Refrigerator
-
- Heating:
- Central, Electric
-
- Cooling:
- Central Air
Exterior
-
- Exterior Features:
- Courtyard, Garden, Lighting, Outdoor Grill, Sliding Doors, Sprinkler Metered, Storage
-
- Lot Description:
- Flood Insurance Required, FloodZone, In County
-
- Roof:
- Membrane
-
- Foundation:
- Slab
School Information
-
- Elementary:
- Southside Elementary
-
- Middle:
- Booker Middle
-
- High:
- Sarasota High
Additional Information
-
- Days on Market:
- 120
-
- Zoning:
- RSF2
Listing Details
- Listing Office:
- Premier Sothebys Intl Realty
