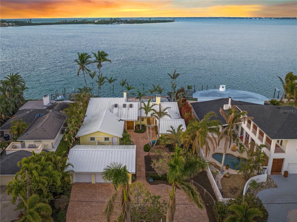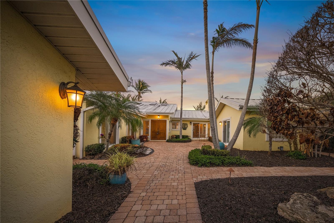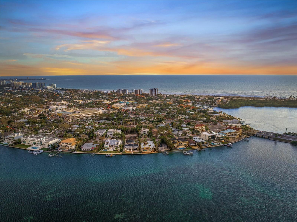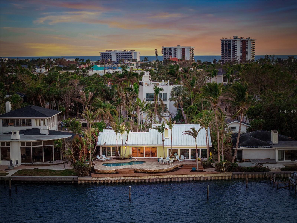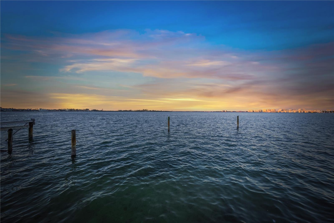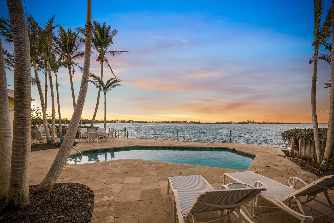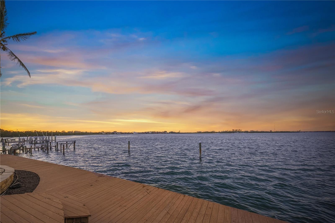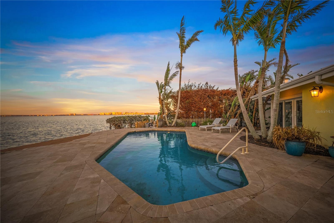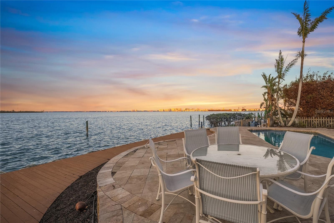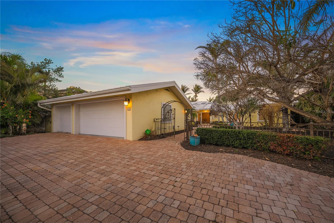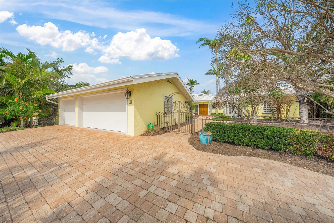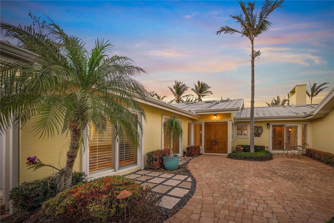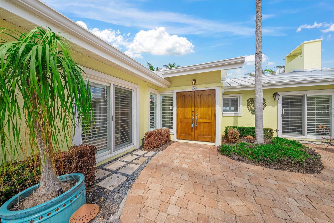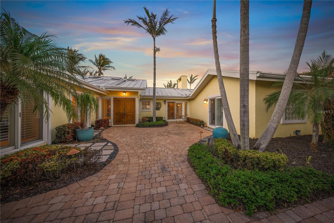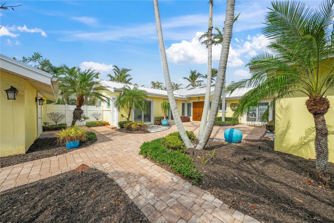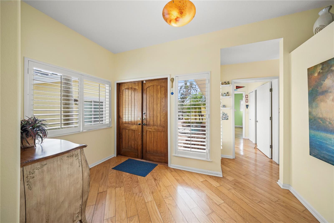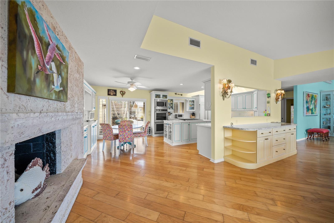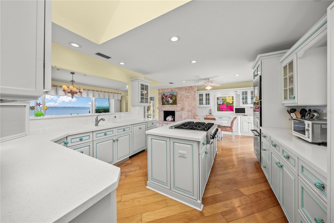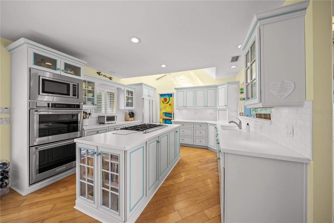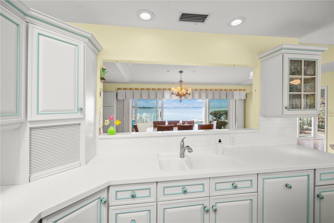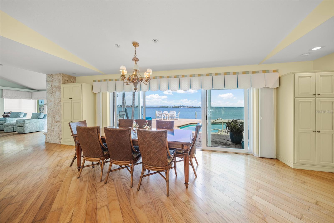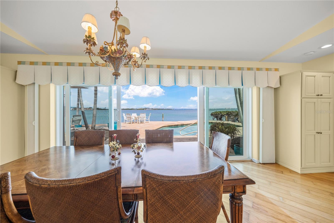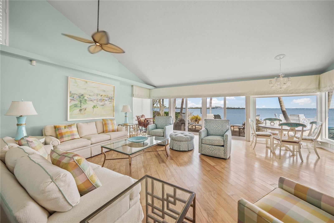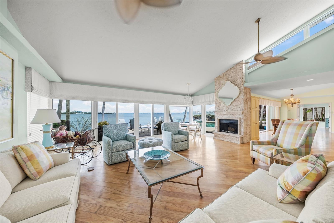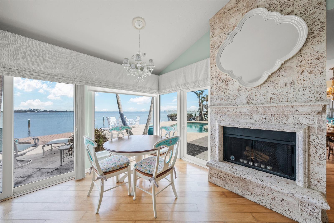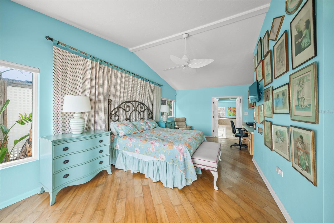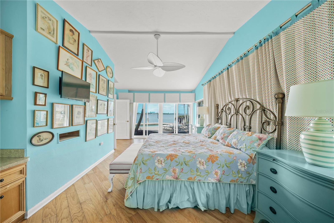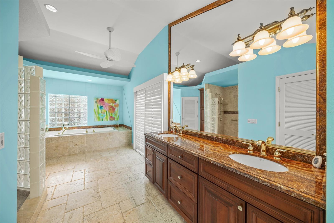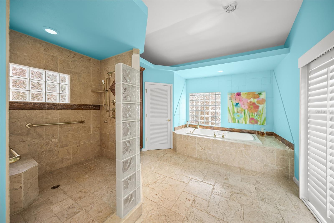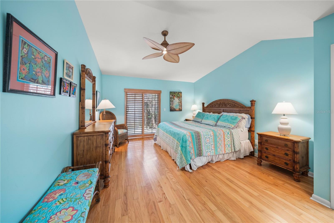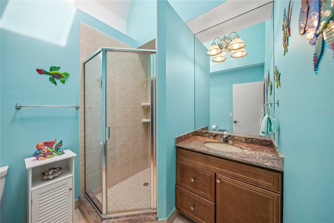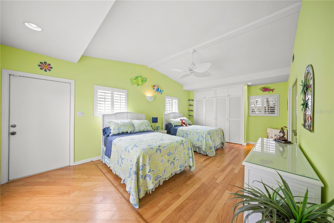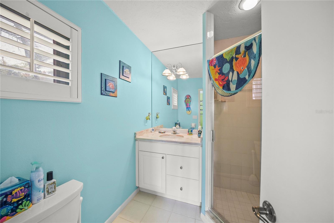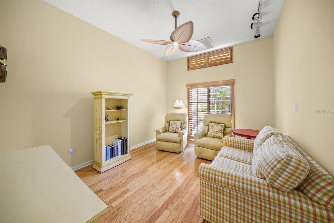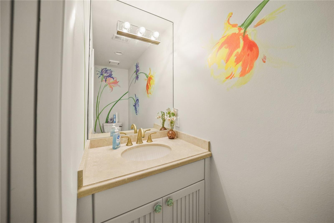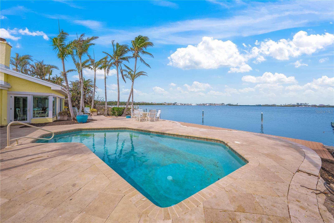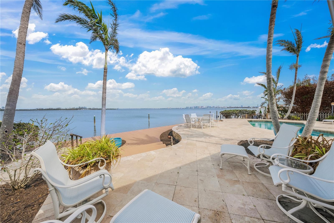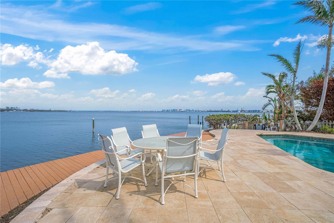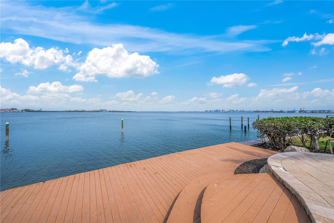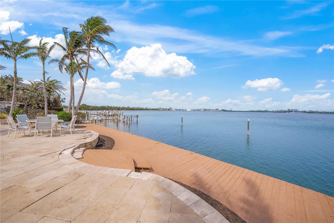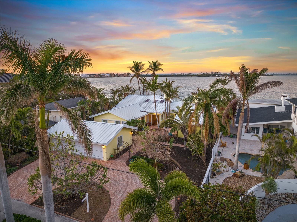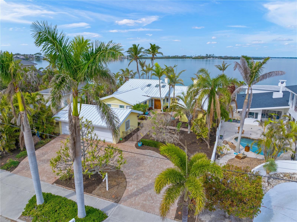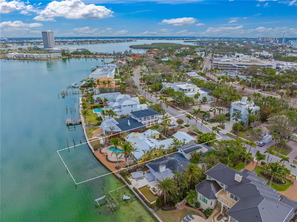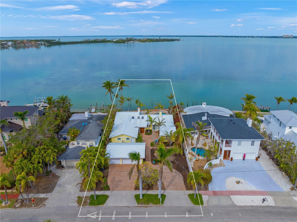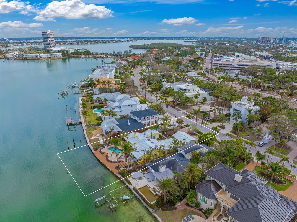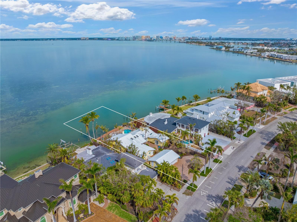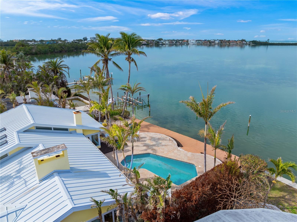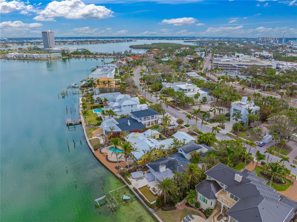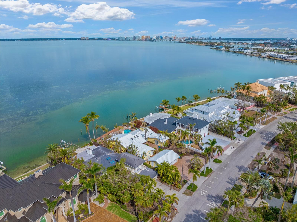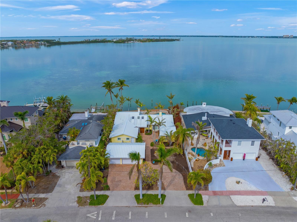$4,500,000 - 204 North Washington Drive, SARASOTA
- 3
- Bedrooms
- 4
- Baths
- 3,239
- SQ. Feet
- 0.3
- Acres
Under contract-accepting backup offers. Welcome to 204 N Washington Dr, a unique property situated on 82 feet off direct bayfront. This charming home offers panoramic vistas of downtown Sarasota and the serene waters of the bay as well as having a front-row seat to playful dolphins, graceful manatees, and vibrant birdlife. A true boater’s paradise, the property offers easy access to the open waters via New Pass, or you can leisurely explore the winding waterways that define Sarasota’s coastal beauty. Originally built in 1957 and thoughtfully expanded in 1991, the home exudes timeless charm and character, featuring a perfect blend of classic appeal and modern convenience. Whether you decide to enjoy the inviting residence as-is or seize the opportunity to build your own dream home on this 13,136 Sq. Ft. lot. This property represents a rare offering in one of Sarasota’s most sought-after neighborhoods. Just a short stroll to the vibrant St. Armands Circle, Lido Beach, and minutes from downtown Sarasota, this is a once-in-a-lifetime opportunity to own a piece of Sarasota’s finest waterfront living.
Essential Information
-
- MLS® #:
- A4641255
-
- Price:
- $4,500,000
-
- Bedrooms:
- 3
-
- Bathrooms:
- 4.00
-
- Full Baths:
- 3
-
- Half Baths:
- 1
-
- Square Footage:
- 3,239
-
- Acres:
- 0.30
-
- Year Built:
- 1957
-
- Type:
- Residential
-
- Sub-Type:
- Single Family Residence
-
- Status:
- Pending
Community Information
-
- Address:
- 204 North Washington Drive
-
- Area:
- Sarasota
-
- Subdivision:
- SAINT ARMANDS DIV JOHN RINGLING ESTATES
-
- City:
- SARASOTA
-
- County:
- Sarasota
-
- State:
- FL
-
- Zip Code:
- 34236
Amenities
-
- # of Garages:
- 2
-
- View:
- City, Water
-
- Is Waterfront:
- Yes
-
- Waterfront:
- Bay/Harbor
-
- Has Pool:
- Yes
Interior
-
- Interior Features:
- Cathedral Ceiling(s), Ceiling Fans(s), High Ceilings, Primary Bedroom Main Floor
-
- Appliances:
- Dishwasher, Range, Refrigerator, Washer
-
- Heating:
- Electric
-
- Cooling:
- Central Air
-
- Fireplace:
- Yes
-
- Fireplaces:
- Family Room
-
- # of Stories:
- 1
Exterior
-
- Exterior Features:
- Private Mailbox, Sliding Doors
-
- Roof:
- Metal
-
- Foundation:
- Slab
School Information
-
- Elementary:
- Southside Elementary
-
- Middle:
- Booker Middle
-
- High:
- Booker High
Additional Information
-
- Days on Market:
- 133
-
- Zoning:
- RSF1
Listing Details
- Listing Office:
- Preferred Shore Llc
